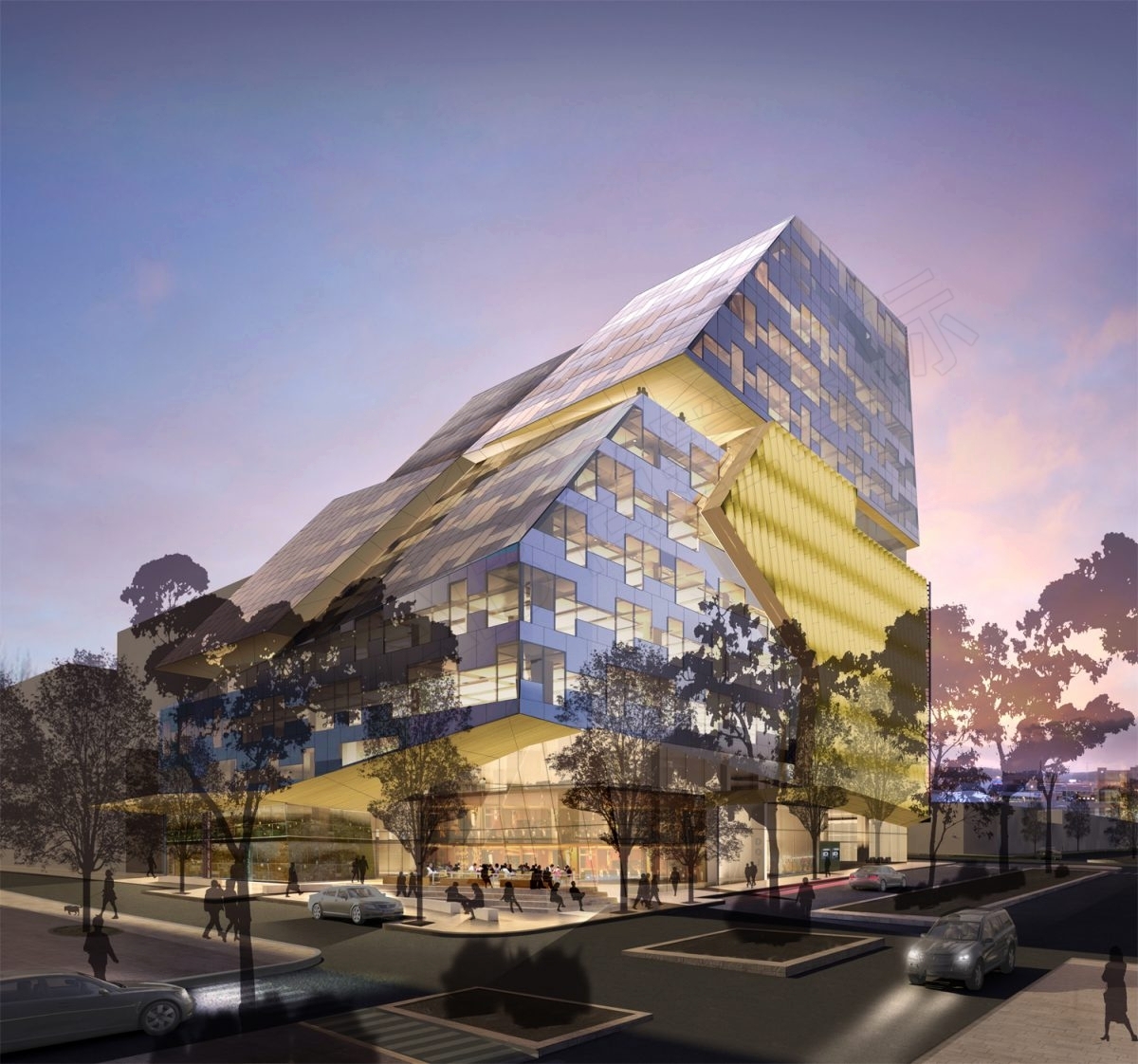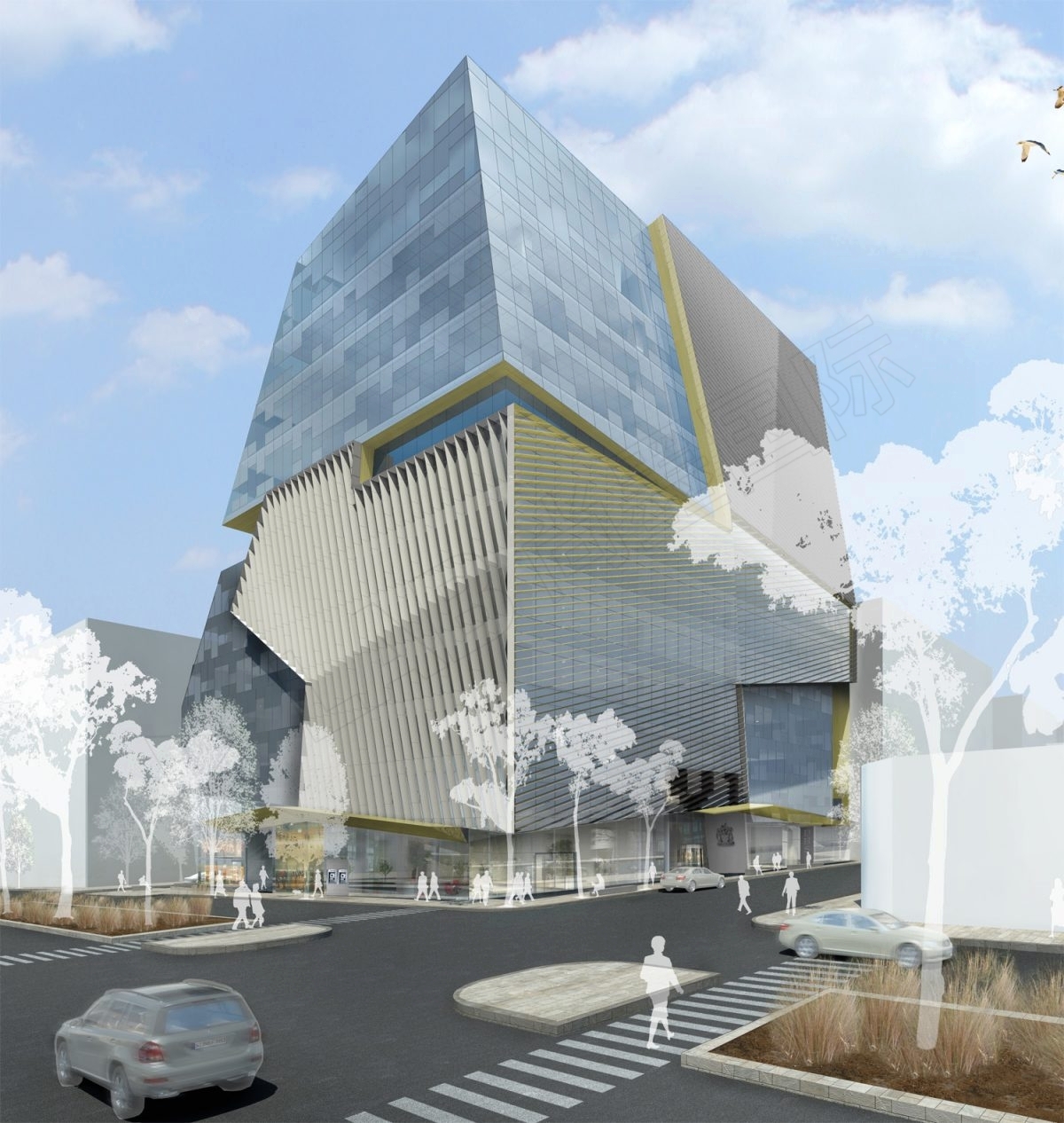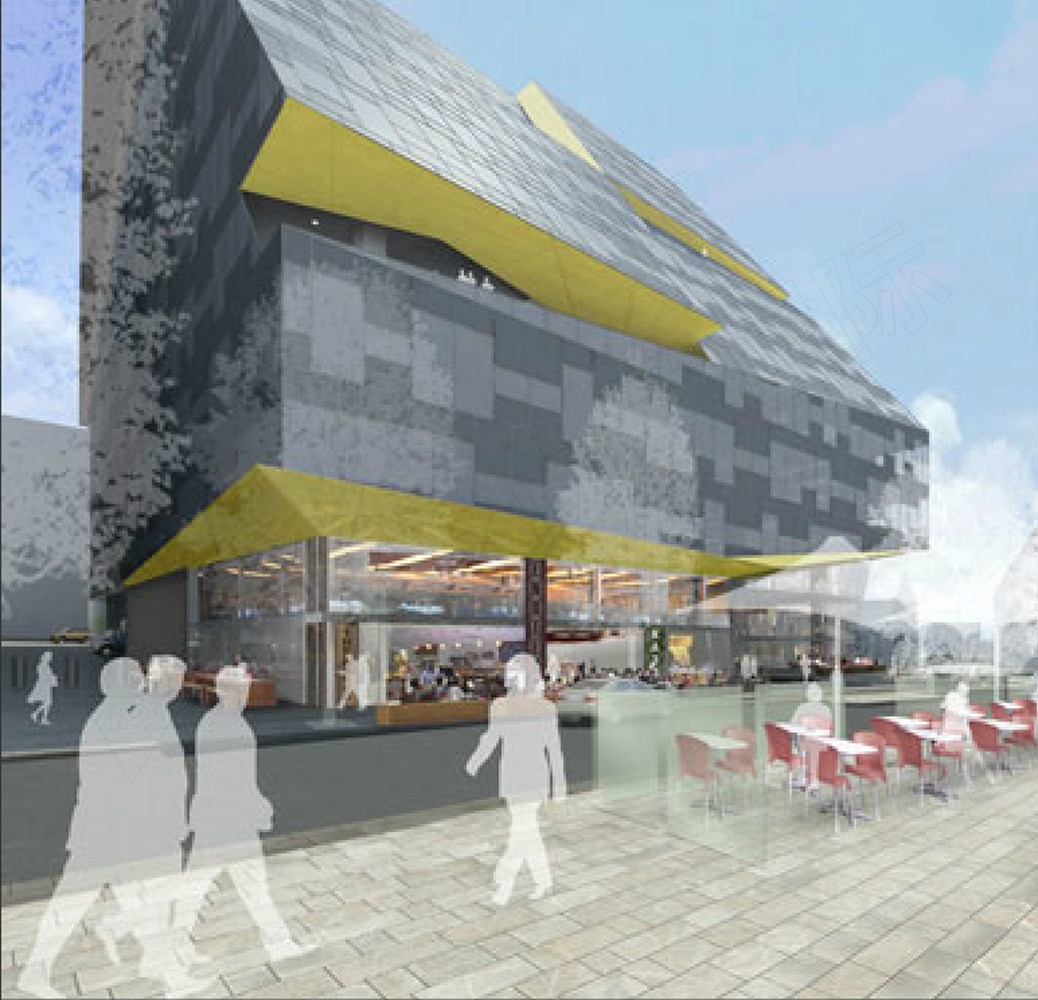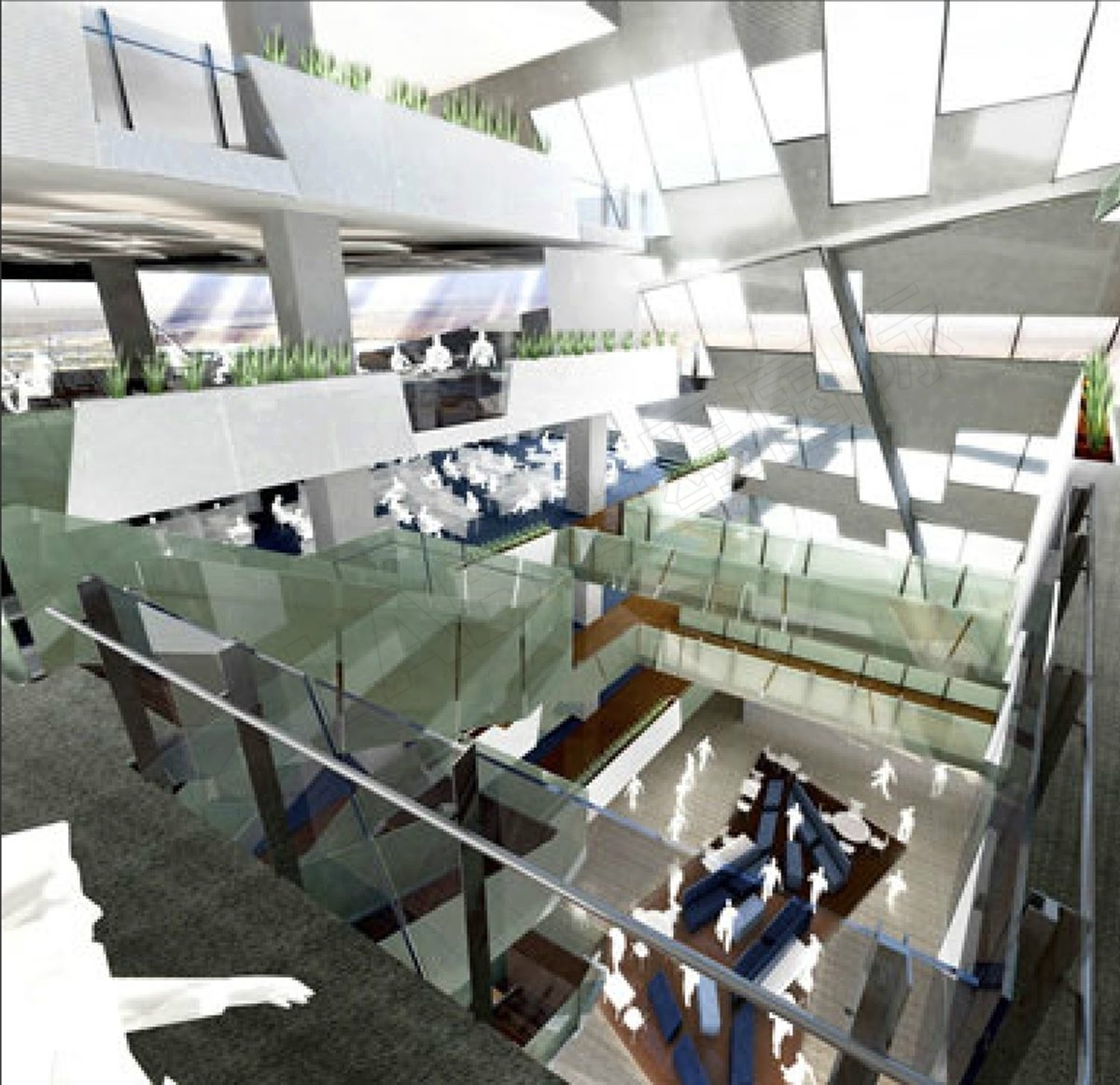



DANDENONG 商务办公楼
澳大利亚 墨尔本(2009)
用地面积:0.36 公顷
建筑面积:22,170 平方米
项目类型:政府办公楼、后勤设施、商业
Melbourne, Australia (2009)
Site Area:0.36 ha
GFA: 22,170 sqm
Type: government office building, logistics facilities, commercial
DANDENONG 商务办公楼是政府主导的一个在墨尔本东南郊区——DANDENONG中心区域所推广的复兴计划起步阶段项目。建筑的倾斜结构构思来源于最大化利用立面面积、优化平面布局和设置政府办公部门的出发点。为了满足发展规划中的城市设计要求, 建筑的设计充分考虑到了与周边三条街道的融合关系。
建筑容纳了数个相互独立的政府服务机构办公室以及两个指定的客户服务区门面。办公室布置在建筑中庭的周边,这样有利于自然光的射入,同时所有回流空气可以通过中庭运动到屋顶的设备用房。
六层为公用设备层,集中了大楼所需的所有会议设施、一个集体健康中心、一个遮蔽的露台食堂、一个可进行各类活动的多功能厅和更衣室。
This is a new office building providing the initial phase of the government lead redevelopment of the entire central Dandenong area, a designated activity centre on the city’s Southeast outskirts. The buildings chamfered form is the consequence of utlising the site?s maximum development envelope and optimising the floor layouts and allocation of government departments within the building. In accordance with the development plans urban design requirements, the building has fully activated frontages to each of its three street orientations.
The building contains offices for a number of separate government services agencies and includes two designated shopfront client service areas.
The offices are focused around a central open space rising through the building, allowing penetration of natural light and all return air to move through it to the roof top plant room.
a shared facilities floor has been introduced on Level 6, which brings all the conference facilities of the building into one location, together with a collective wellness centre, a staff canteen with a covered open air terrace, multi-purpose rooms for use by staff groups for diverse activities and served by changerooms.
The buildings form and facade manage a series of visual and functional expectations. There is a clear articulation of the buildings lowest floors and their contribution to a dynamic and diverse streetscape. The upper office expresses the multiple functional components by appearing as an aggregative form, articulated by the use of sun-shading louvres and changes in the proportion of glass and solid panels in the facade composition.