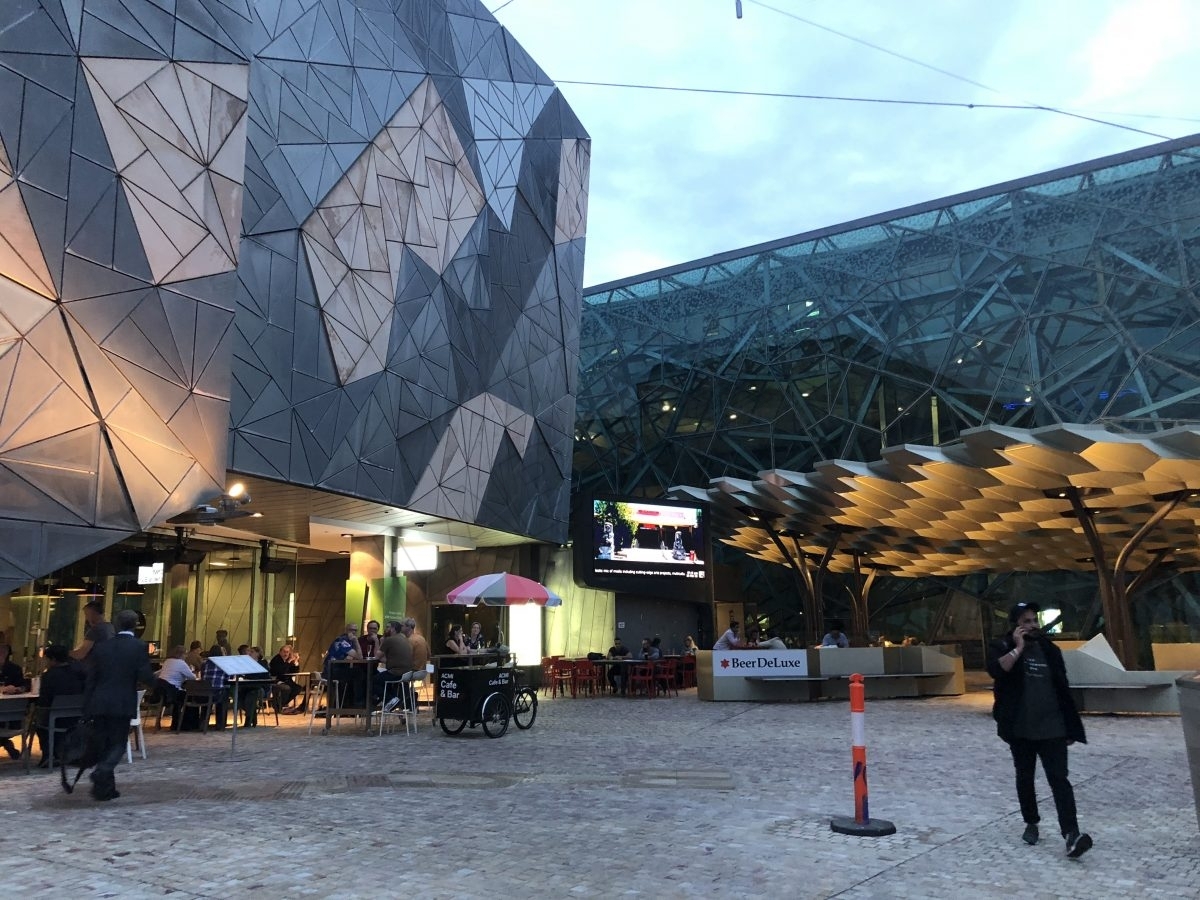
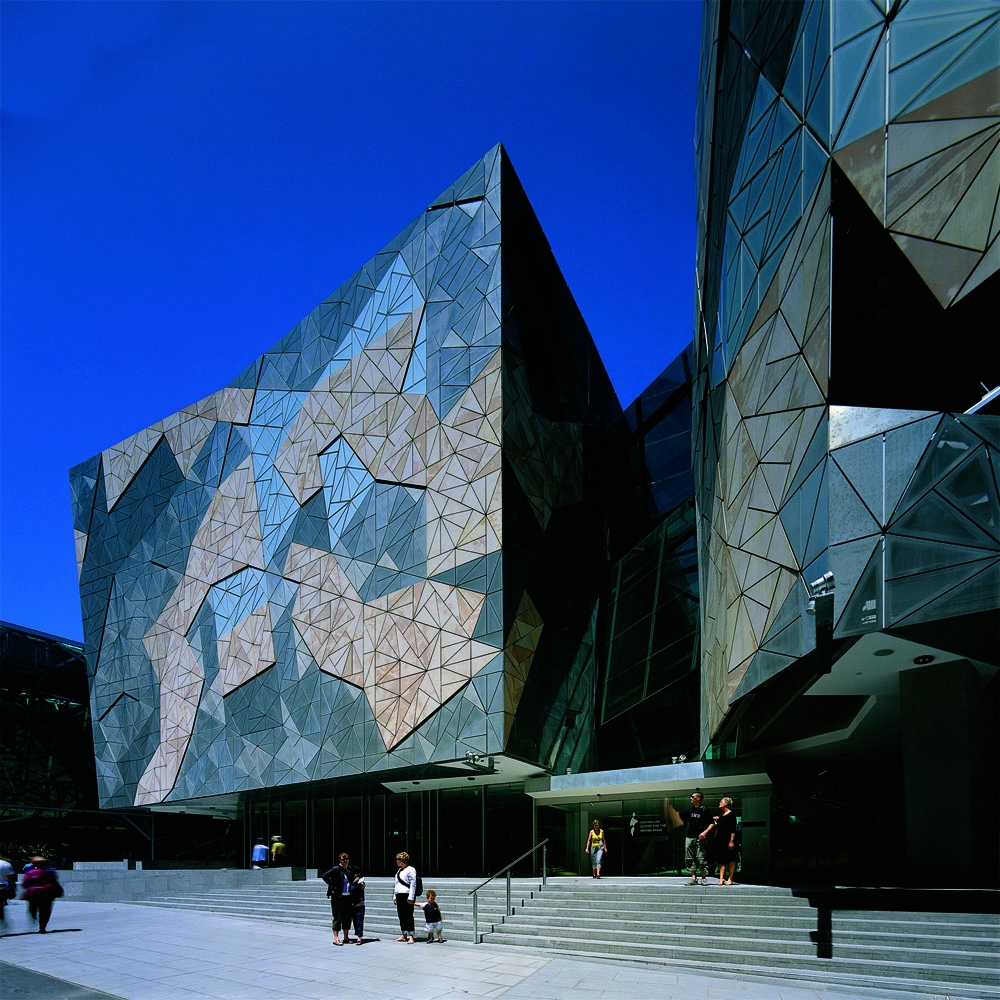
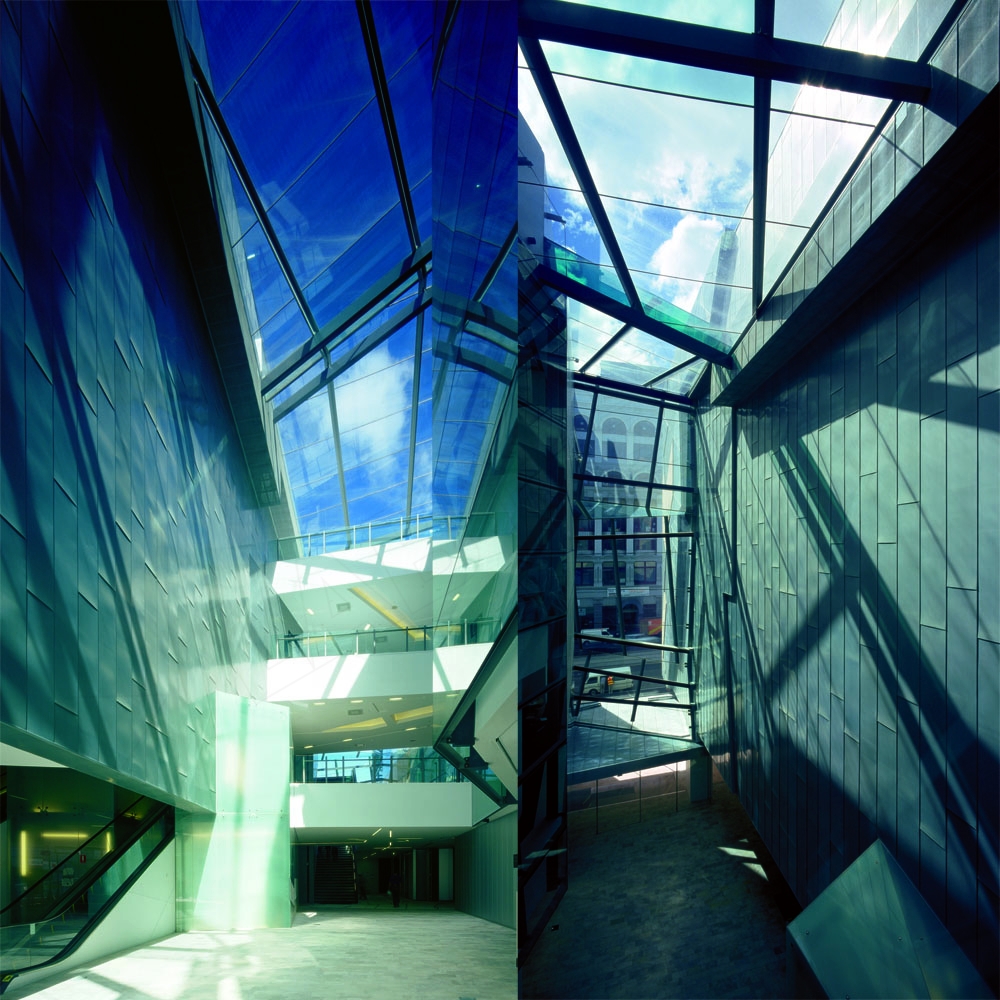
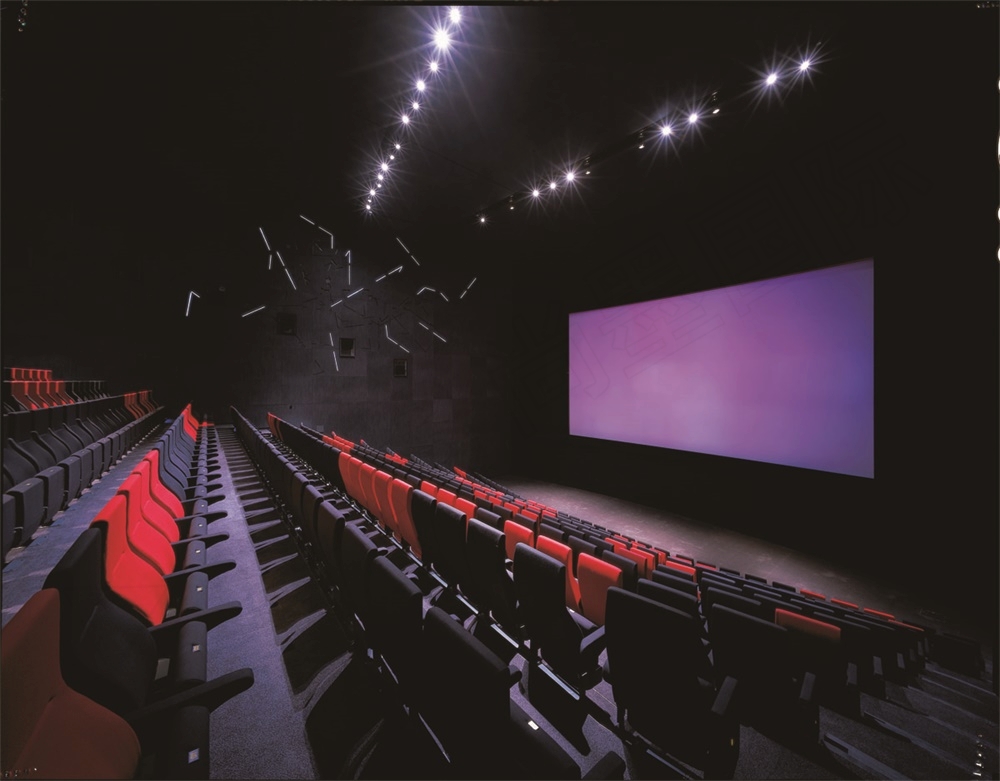
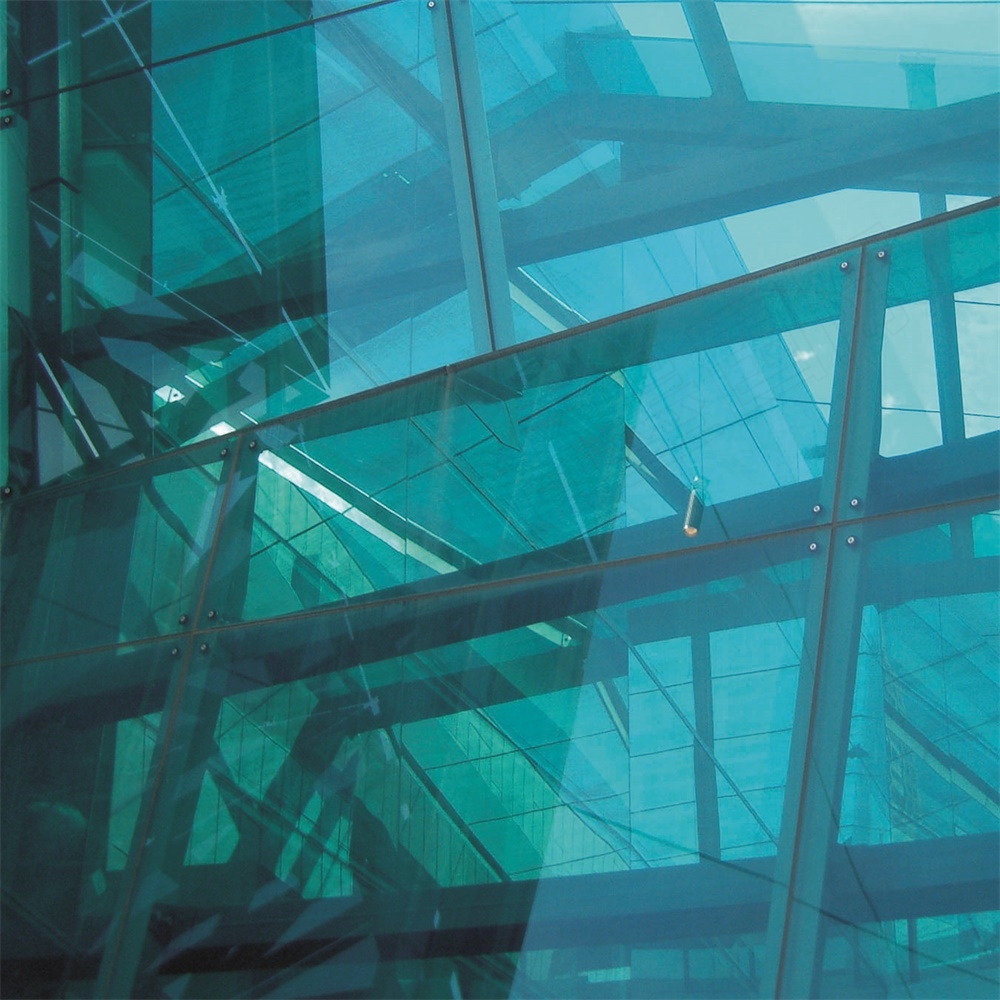
the various institutions and services provided within the australian centre for the moving image building have been classified into two different filament buildings; one enclosed, windowless building holding the two state film cinemas, and the other a more open building containing the office and studio functions for ACMI and sbs.
ACMI is charged with the preservation of film, television and video of cultural and historic significance and with preparing the citizens of victoria with screen and visual literacy.
facilities at federation square include administrative offices and a unique range of publicly accessible programmes, services and activities.
these will include a web-casting studio, a production lab (for digital filming, sound work, animation and editing, electronic classroom, interactive media research library and exhibition and technology showcases.
these spaces are located on the ground floor of the ACMI building and are available to the public and will be particularly used by schools.in addition to these facilities, the centre will also contain a 400 seat, large-format cinema (wide 70mm format down to 16mm) and a smaller 200 seat education cinema (35mm down to super-8 format).
the cinemas, being the state film theatres, have been acoustically engineered for silent films, as well as state-of-the-art cinema formats. the designs also provide a unique drama as the lights dim and a magical spatial effect created through the uniquely manufactured walls and lighting system occurs.
the final component of the facilities for ACMI is the screen gallery. encompassing more than 1700m2, this large, open, flexible exhibition space, located below street level on two former railway platforms, will be the site for curated and commissioned works, incorporating new screen media and display modes.
one of the largest facilities of its kind anywhere, the screen gallery will be a dedicated environment for screen media and a site of experimentation and creation for new links and experiences within these expanding fields.for sbs, the facilities at federation square provide for radio and television studios, administrative offices and new studios for multimediaprogramming.
two distinct arcades have been used to express both buildings’ internal circulation as well as their site connection. the central arcade links the two main elements, providing the primary street and plaza entry, as well as forming the main foyer and circulation spaces which vertically connect all the functional components.
at the ground level, both buildings are joined by the arcade foyer and its linkage of the ticketing, educational and retail areas. the east arcade serves as a connection to the plaza as well as providing an animation of the building through the temporal ebb and flow of people leaving the cinemas after each session.
阿尔弗雷德迪肯大楼
澳大利亚活动影像中心(ACMI)+特别广播服务(SBS)
澳大利亚墨尔本(1998年至2002年)
总面积:7,000平方米
预算金额:7千8百万澳元
范围:建筑设计,影院,画廊,多媒体教室,剧场内部设计和办公室配套
ACMI负责澳洲境内以及全球环境下在展览,事件,教育等各方面活动影像的促进活动。其设施包括办公室,网络投放工作室,制作工作室,电子教室,互动媒体研究图书馆,零售店铺,咖啡馆和展示区域。中心还拥有200座与400座的大小型电影院各一。
ACMI中的各类机构与服务划分在两个建筑内,封闭的建筑拥有电影院,开放的建筑拥有办公室以及ACMI和SBS的工作室。SBS设施包括电视电台广播设施,办公室和多媒体编程工作室。
ACMI的另一构件是1700平方米的动态展示画廊。此设施集成了最新屏幕媒体与展示方式。