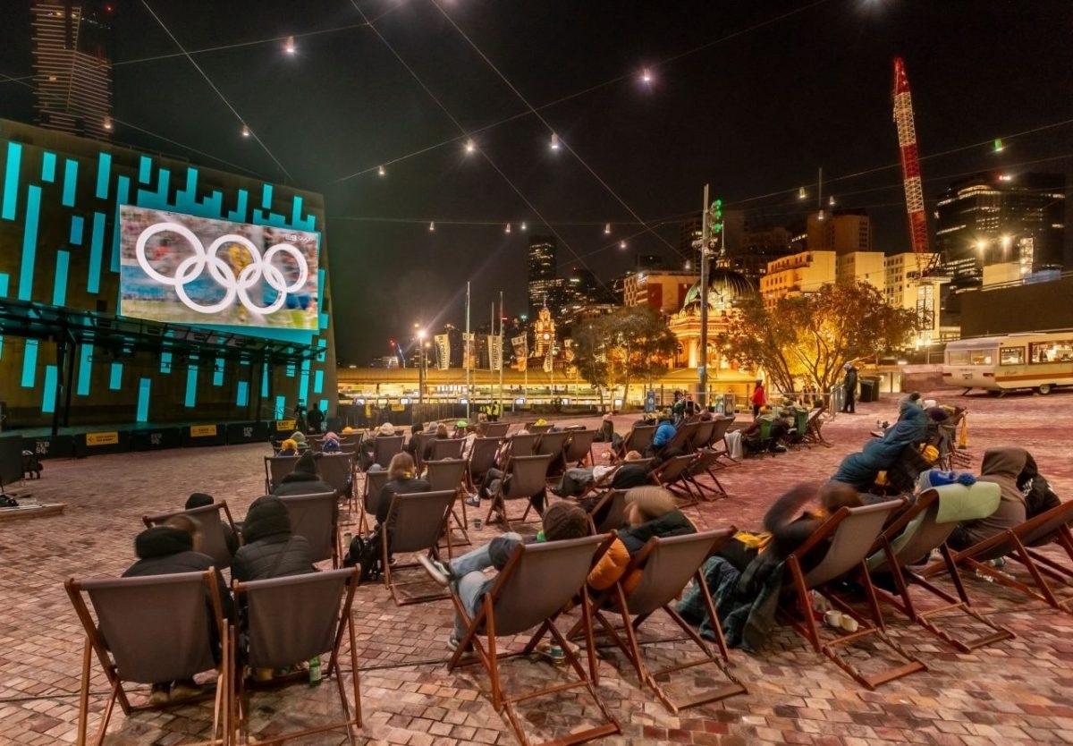
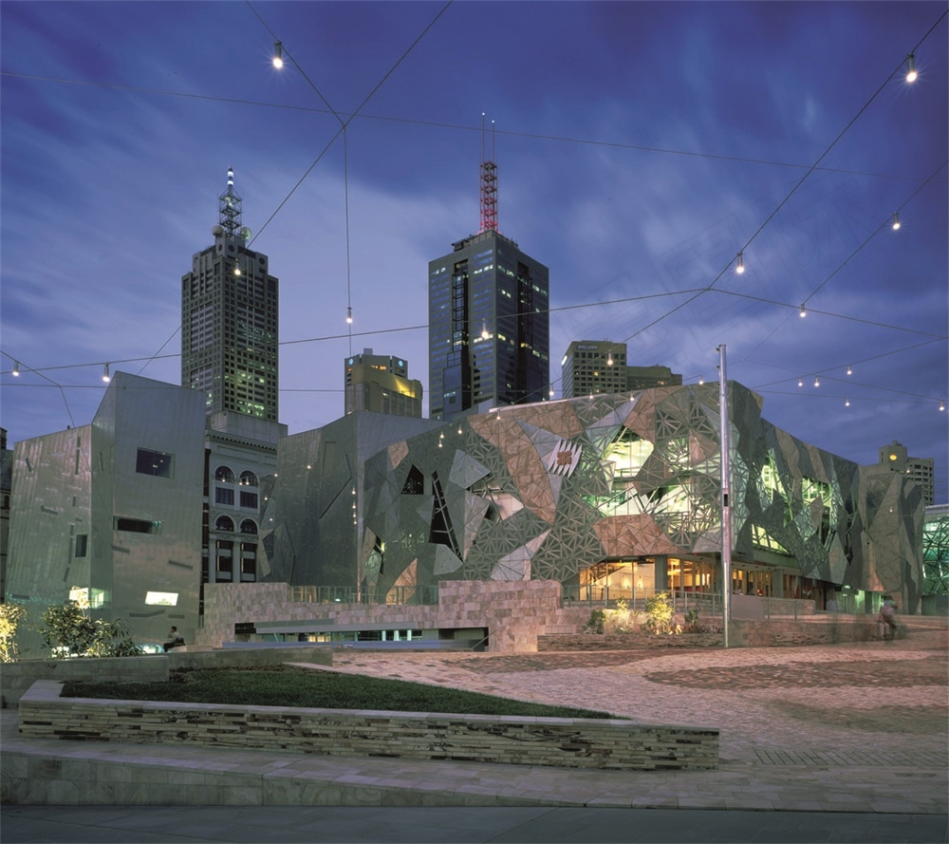
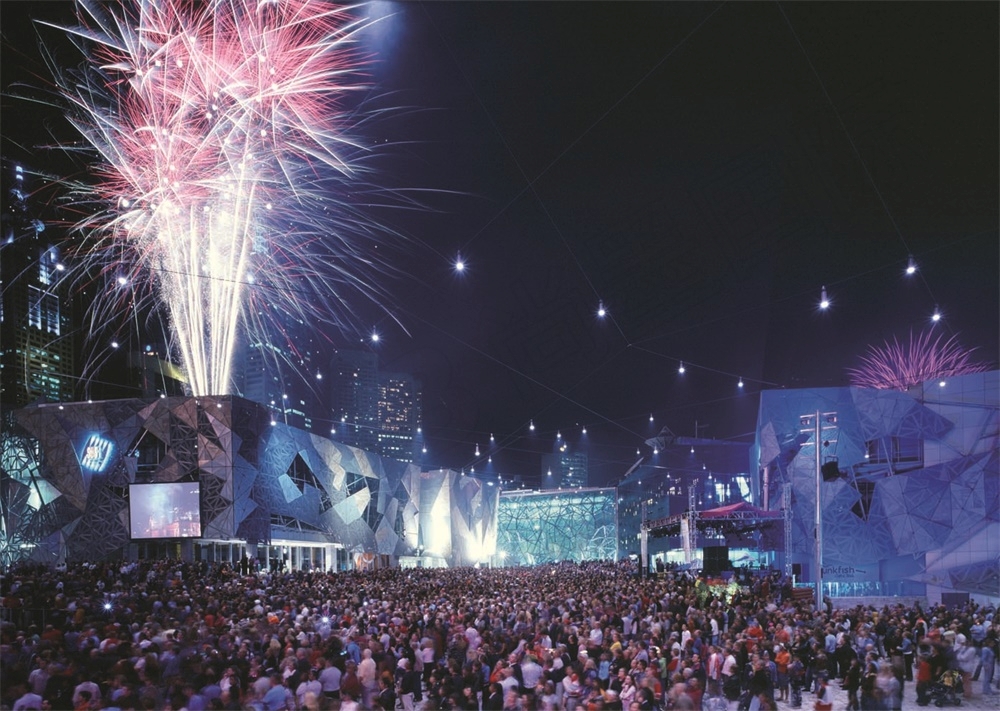
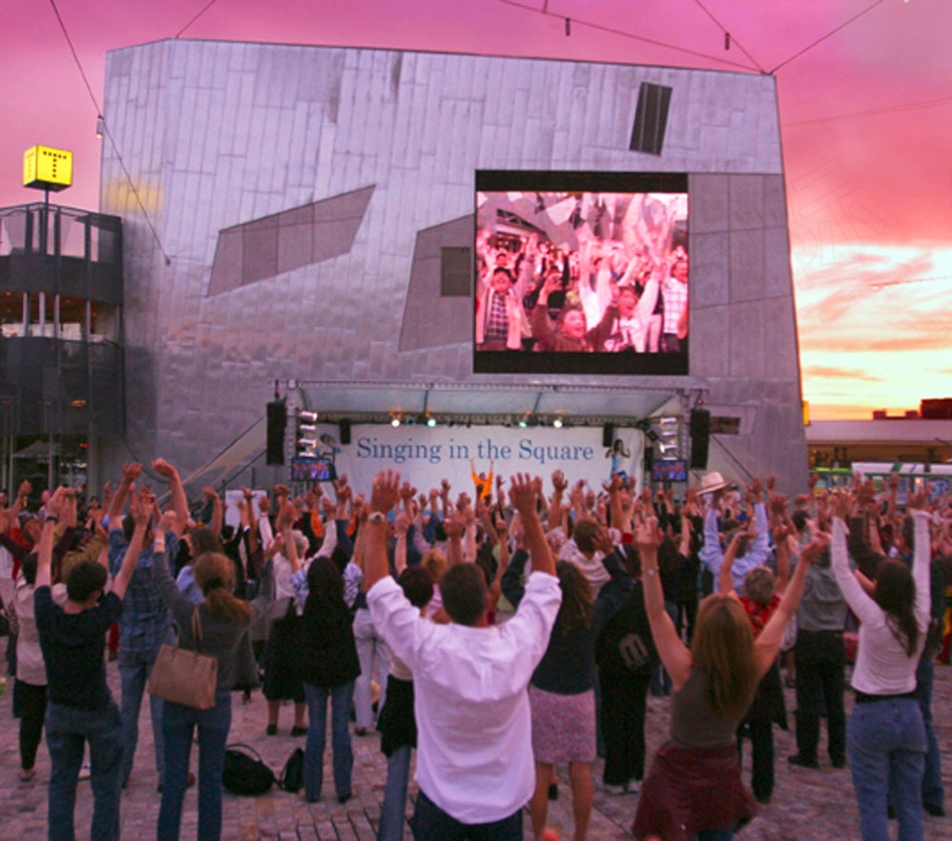
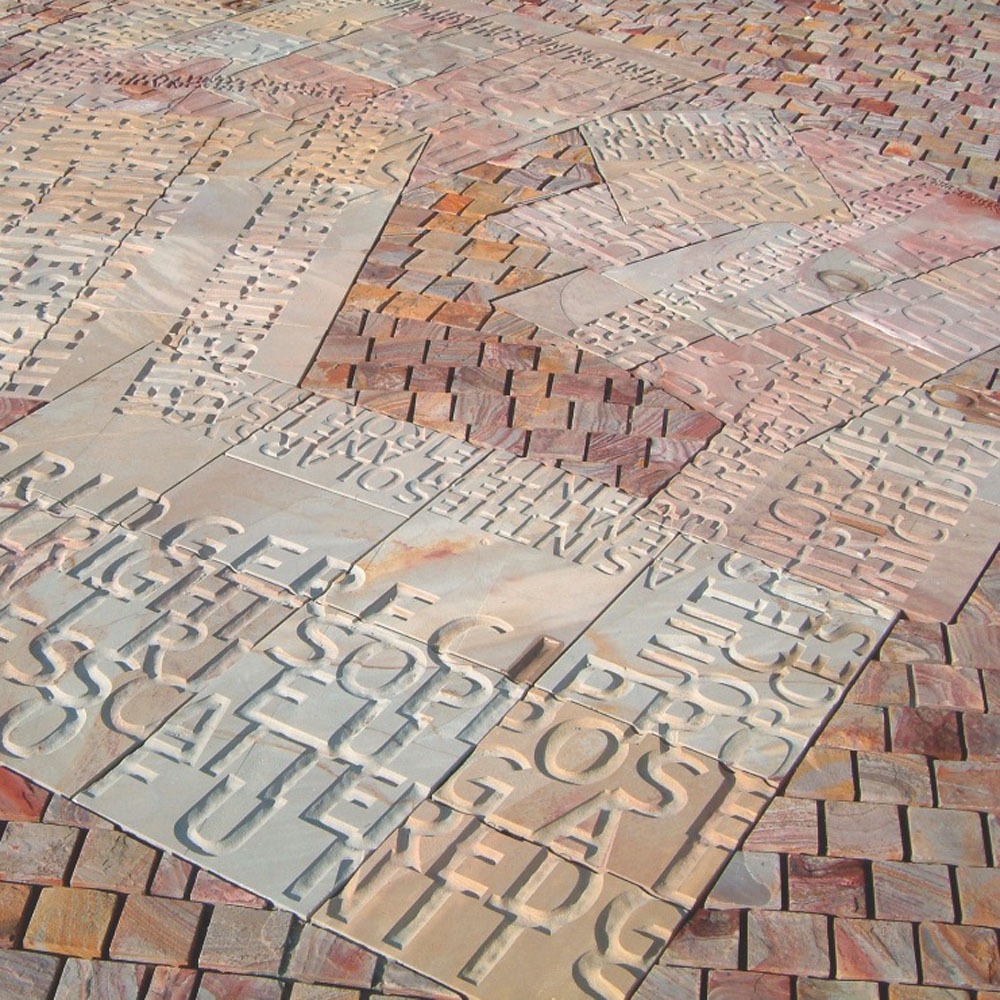
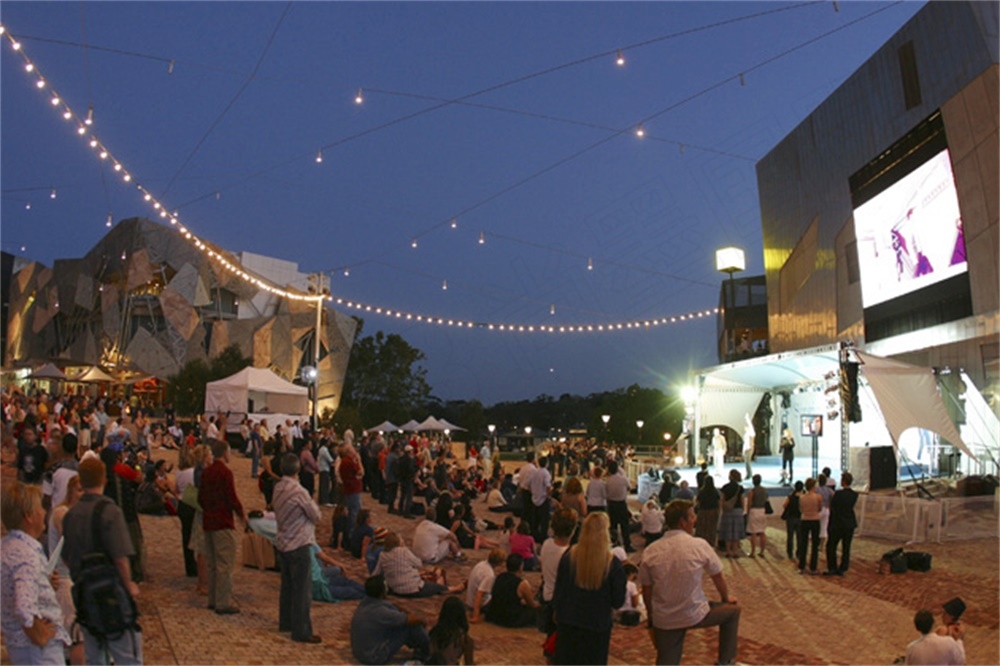
the civic plaza of federation square has been developed as a compound figure, with multiple alignments and zones, but that is also understood as a distinct, single, spatial figure.
the plaza is a key for the entire project, establishing precise and varying relationships with the acknowledged diverse context of the city and landscape around the site.
the plaza demonstrates that the most important existence of a civic space is that endowed by its use. the design’s geometry allows for a vast array of configurations and arrangements, from the largest scale public gathering of up to 15,000 people to intimate sites of relaxation and contemplation.
it is necessary to balance the important provision of safe and secure conditions in public spaces with an acknowledgment that emptiness is also a quality that belongs to public spaces.
for everyday life, the plaza acts as a series of individual spaces, each animated and anchored with outdoor cafes and restaurants, as well as accommodating different cultural and social activities.
as a compound figure, where the individual components are aggregated into a large outdoor amphitheatre, the plaza’s key role as a focus for major public festival events is revealed.
the informal topography of the plaza surface focuses upon a stage area to the south west, adjacent to the large video screen fixed to the corner pub.
to distinguish it from the city’s existing pavement, the plaza is surfaced in cobblestones of distinctly coloured kimberley sandstone, with stone pavers for the edge terraces, stairs, planters, walling and seating elements.
the variety of stone colours, whose palette ranges from reds, oranges, yellows and pinks to purples, mauves and greys, will be arranged to form a subtly differentiating pattern across the entire plaza surface. the pattern’s design is being carried out as one of the collaborative components of the public artwork programme.
paul carter, writer and artist, is linking this overall design to a separate artwork called nearamnew, set within the plaza surface.
this work records and voices the site’s history through the cultural encounters which have marked it as a place. this approach is reflected in the work’s name, nearamnew, whose pidgin derivation marks its shared status.
consisting of a series of overlapping stone tablets inlaid with layers of typographically scaled and interwoven texts, the artwork reflects different subjects and stories throughout the site’s history.
in february 2000 the new state government of victoria imposed a decision to reduce the height of the western shard from 21m to 8m after a campaign in opposition to this decision was undertaken by the architects and supported by many members of the community of melbourne.
广场
澳大利亚墨尔本(1998-2002)
面积:7,500㎡
预算:1千500澳元
范围:倾斜石面,舞台,电视荧幕,接触网采光,景观美化,公共艺术品
联邦广场的市政广场定位为独特的综合空间设施,作为整个项目的关键;它精确地联系着整个广场项目与周围变化多样的城市景观环境。
整个设计为大量不同的安排留有足够发展空间,包容了自35000人公共集会至相对封闭的思考与放送。
广场有一系列与室外咖啡、餐厅相连的个体空间构成,同时容纳不同文化与社交活动。
作为由个体空间综合构成的带有综合露天剧场建筑,广场主要功能是为公众节目项目提供舞台。广场地表休闲的地形设计注重于位于西南的舞台,该舞台与拐角处酒吧上的巨大屏幕相邻。广场现已成为墨尔本节日和事项的主要场地。
为取得与城市已有人行道不同的视觉效果,广场表面覆盖了各色耀眼的砂岩和原石,广场边缘平台,阶梯,墙体和座位则由石材铺砌。