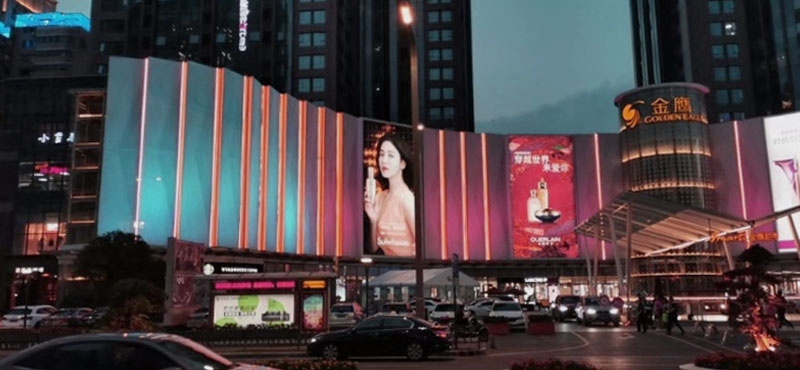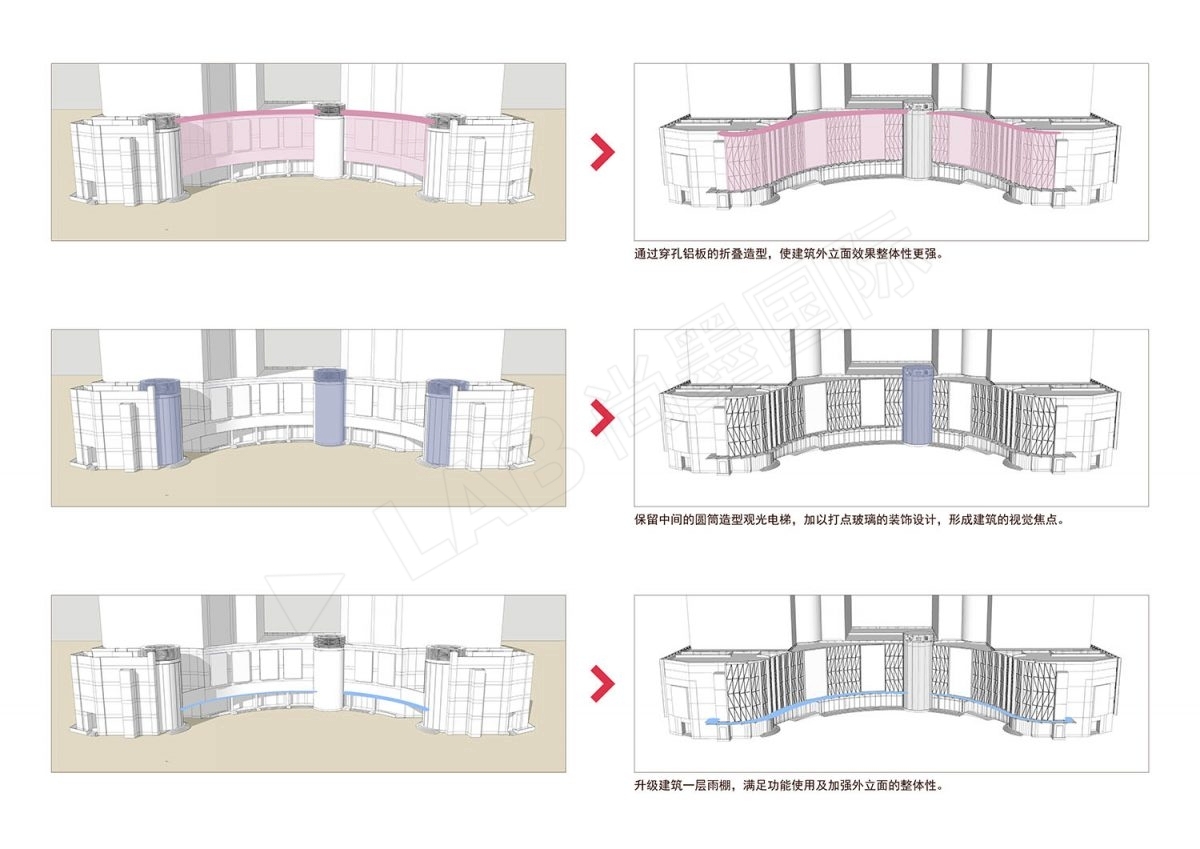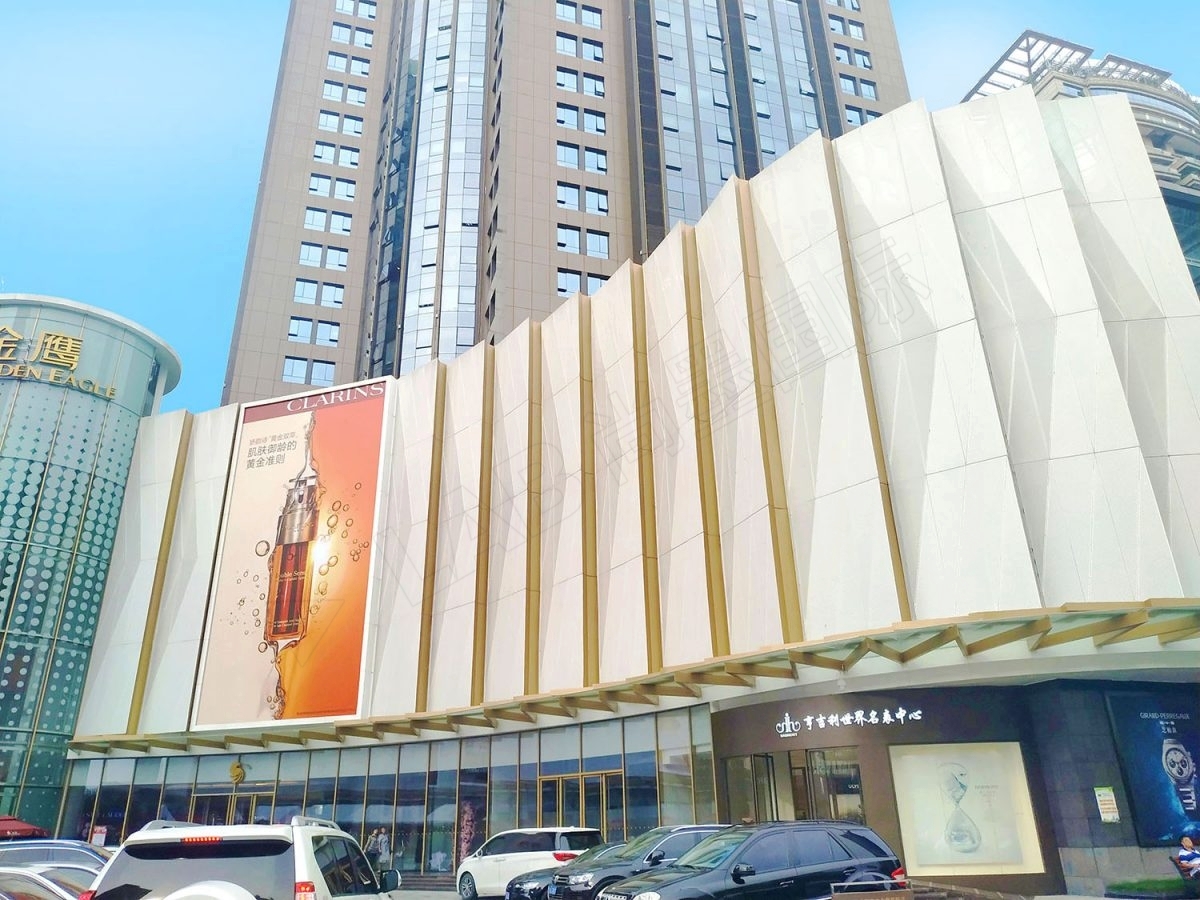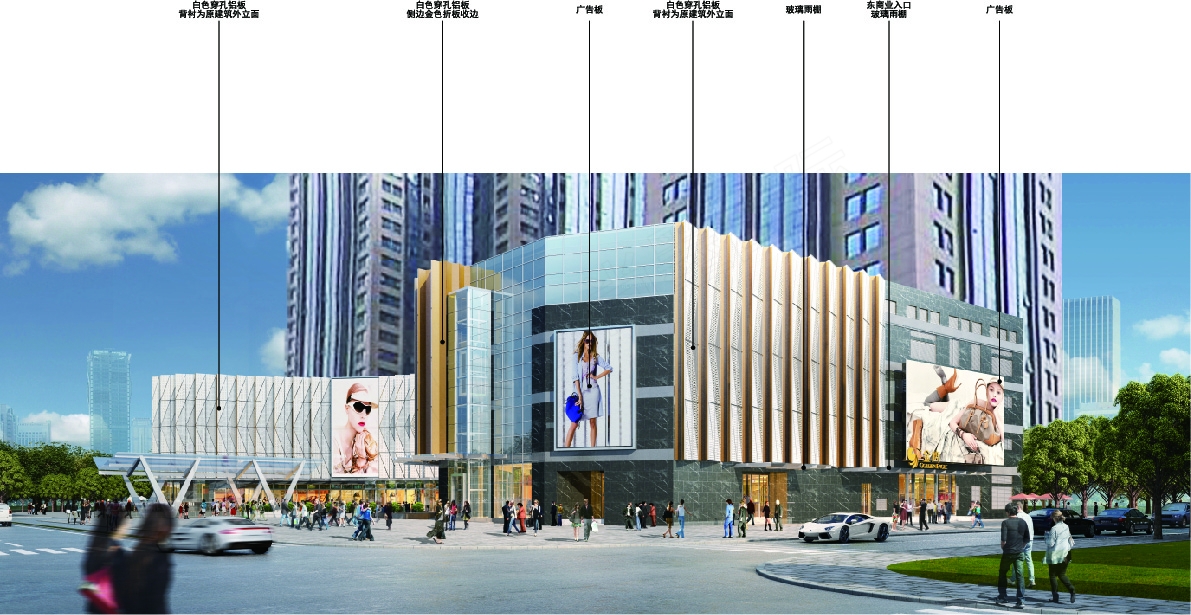



西安金鹰 高新店亮化及地面景观优化
陕西西安(2018-2020)
项目类型: 外立面设计、项目品牌提升
金鹰西安高新店外立面改造方案设计,旨在将其打造成当地的新地标性商业项目。金鹰西安高新店是西安当地富有代表性的商业项目。
本次改造目的为重塑建筑立面形象,在满足设计要求的情况下力求通过本次设计改造,令金鹰西安高新店以崭新、现代、富有活力的全新姿态展现在西安人民面前。
新设计的建筑立面较现状增强了层次感,可以在各个角度给到行人不同的视觉感受。远观时,折扇造型的穿孔铝板使建筑立面造型若隐若现,增加建筑的整体感;走近进步,由观光电梯为起点发散开来的三角形折线构成了新立面
的优美曲线;再近几步,不同密度的穿孔铝板打造出立面鲜明的层次感,和折板侧边的金色金属板一起,在细节上提升了建筑的品质感和设计感。
本次设计最大限度地保留了原建筑外墙,通过垂直向的线条设计、统一的外立面材料连接建筑南立面及东西两面,提升了建筑的整体性。
建筑中央位置圆筒形的观光电梯,用有渐变效果的打点玻璃做装饰,使其成为建筑的视觉新焦点。
在夜晚,冷色调的灯光会让人精神集中,暖色调的灯光让人体会到温馨、舒适。灯光勾勒出建筑的外轮廓,重新演绎建筑另外一番韵味。
The design of the facade reconstruction scheme of Jinying Xi’an High tech Store aims to build it into a new local landmark commercial project. Golden Eagle Xi’an High tech Store is a representative commercial project in Xi’an.
The purpose of this transformation is to reshape the facade image of the building. Under the condition of meeting the design requirements, we strive to make the Golden Eagle Xi’an High tech Store show in front of the people of Xi’an with a new, modern and dynamic attitude through this design transformation.
The newly designed building facade has enhanced the sense of hierarchy compared with the current situation, which can give pedestrians different visual feelings from all angles. From a distance, perforated aluminum plates in the form of folding fans make the facade of the building appear indistinctly, increasing the overall sense of the building; Approaching the progress, the new elevation is formed by the triangular broken lines diverging from the sightseeing elevator
The graceful curve of; In recent steps, perforated aluminum plates with different densities create a distinct sense of hierarchy on the facade, which, together with the gold metal plates on the side of the folded plate, enhances the quality and design sense of the building in detail.
In this design, the original exterior wall of the building is retained to the maximum extent, and the south facade and the east and west sides of the building are connected through the vertical line design and unified facade materials, which improves the integrity of the building.
The cylindrical sightseeing elevator in the center of the building is decorated with dotted glass with gradual effect, making it a new visual focus of the building.
At night, the cold light will make people concentrate, while the warm light will make people feel warm and comfortable. The lighting outlines the outer outline of the building and re interprets another charm of the building.