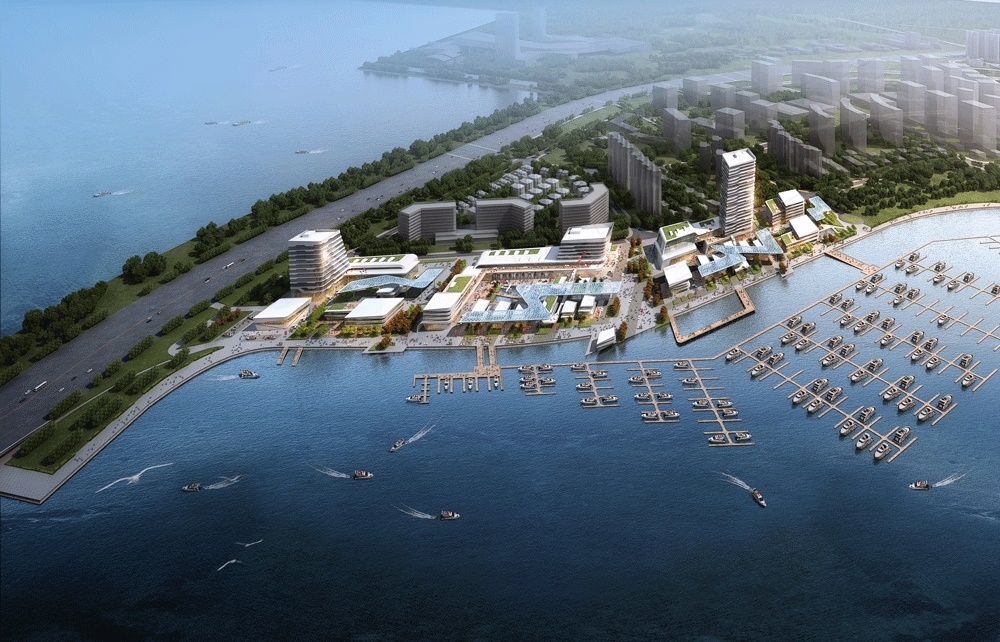
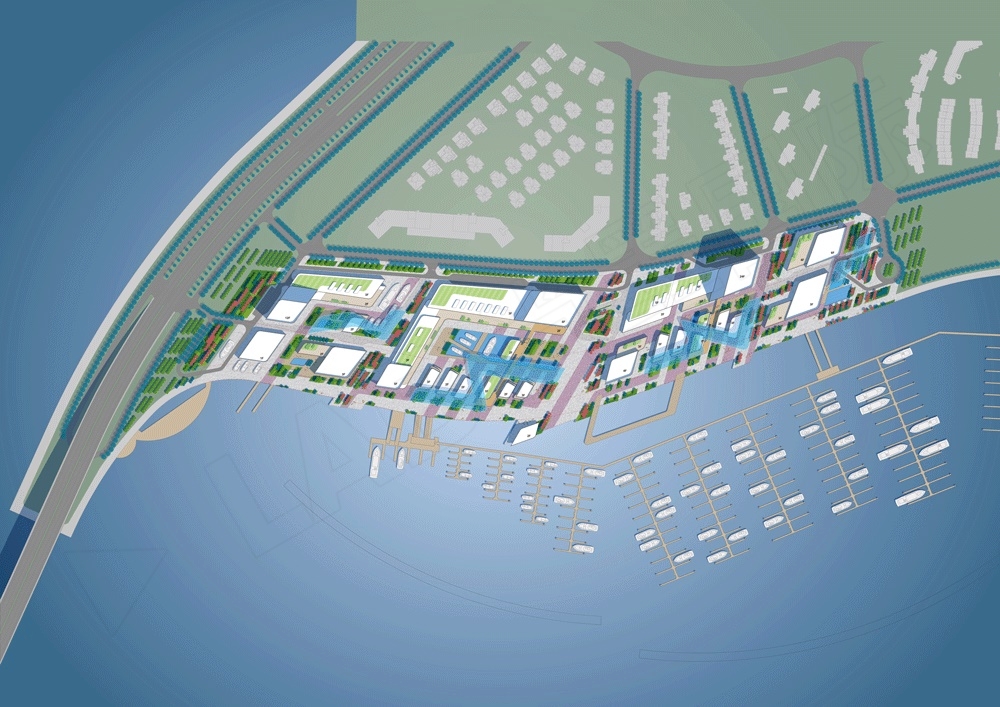
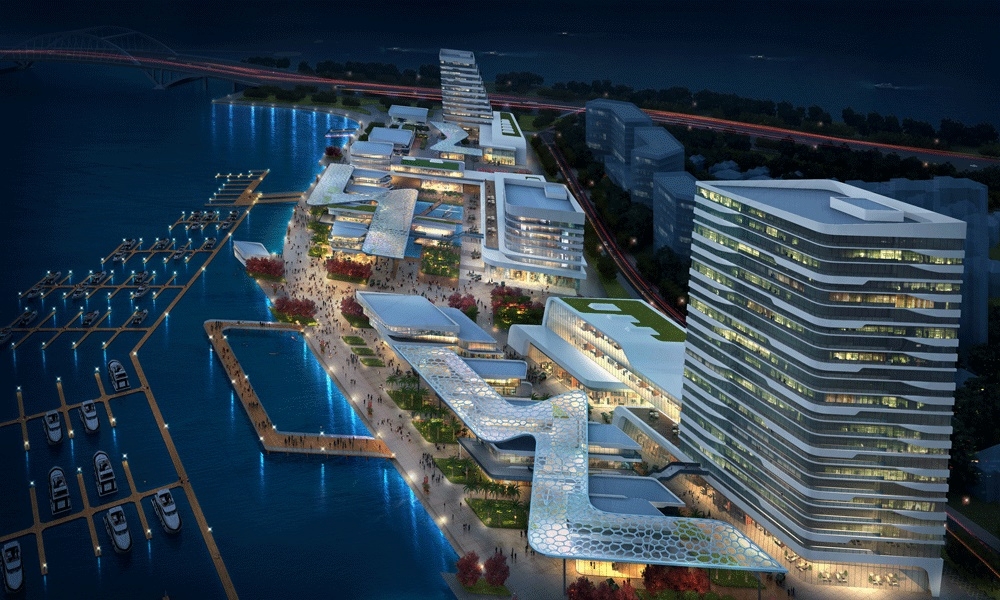
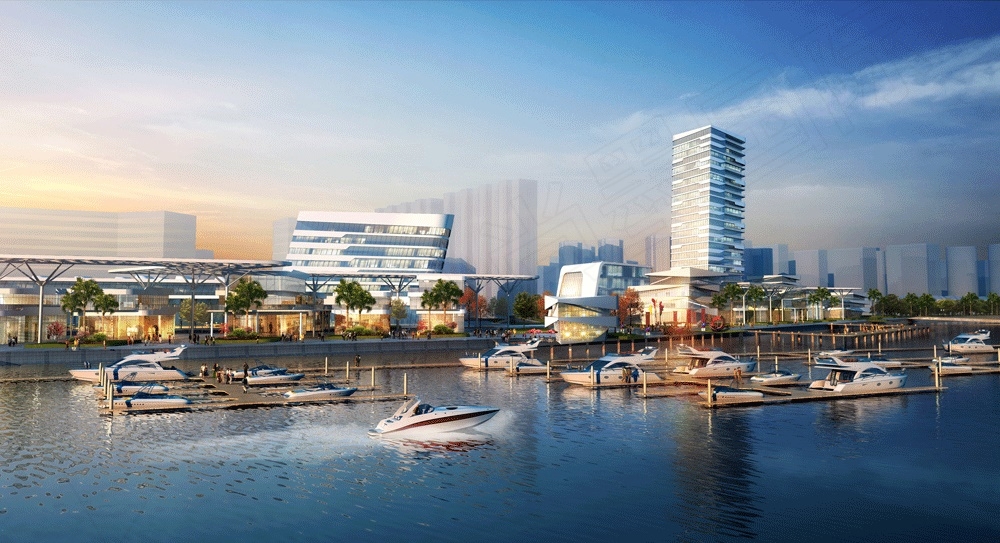
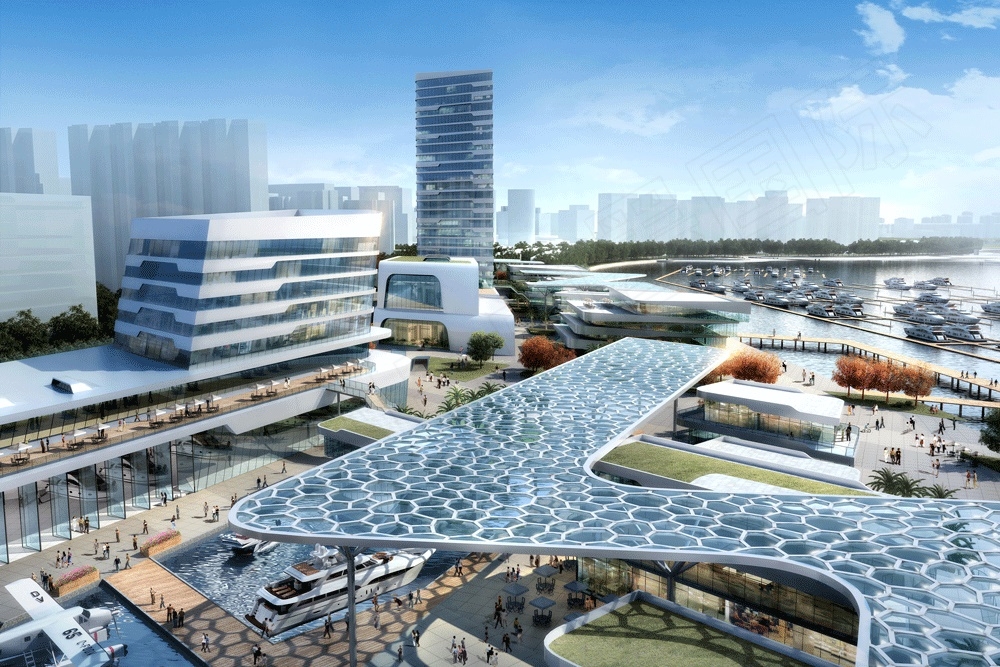
厦门五缘湾
中国,厦门,五缘湾(2012)
用地面积:97,290平方米
建筑面积:153,054平方米
项目类型:游艇俱乐部,娱乐,商业,酒店
Xiamen, Wuyuan Bay, China (2012)
Site Area: 97,290sqm
GFA: 153,054sqm
Type: yacht club, entertainment, commercial, hotel
新五缘湾商业区拥有一个由三个通往海岸的公园分割而成的四个区域组成的牢固而简洁的结构。四个区域的设置使得整个区域的开发和分期变得更加灵活并且涵盖了多种多样的功能,同时,人行步道轴线还横向连接起了整个基地的各个分区。
无论是整体的建筑排布还是建筑立面形式的灵感均来源于流动的水和船帆。整个基地形式类似水面迭起的涟漪,所有的建筑都有一个简单系列的曲线边角以及优雅的椎角状阳台,这些元素都与现代感强烈的美丽的游艇码头和船只相辉呼应。
基地内所有的步行通道都通向水岸,公共空间流动蜿蜒,创造了一个流动的空间的系统,连接起了各个区域和公园。从主要步行轴线到私密的零售通廊,从大型的庆典广场到小型的餐饮和娱乐广场,都有公共生活、商业活动、交通系统都在其中串联起来。
The new Wuyuan Bay commercial area has a strong and simple structure of 4 development zones separated by 3 parks that lead to the waterfront.
The design for the Wuyuanwan Yacht Harbour allows for the 4 zones as part of a flexible design approach for a diverse range of functions. Pedestrian spines connect across the zones along the length of the site.
Both the overall arrangement of the buildings and their architectural expression are inspired by the fluidity of water and sailing.
The overall site pattern suggests the overlapping ripples of water surface, while the buildings have a simple series of curved corners and balconies with elegant tapering forms inspired by the modern beauty of yachts and powerboats.
All paths lead to the water. Public spaces expand and shift to create a fluid spatial system connecting across the development zones and parks.
Public life, commercial activity and movement work together across all scales, from key pedestrian spines to intimate retail arcades, and from large celebration spaces to small dining and recreational plazas.