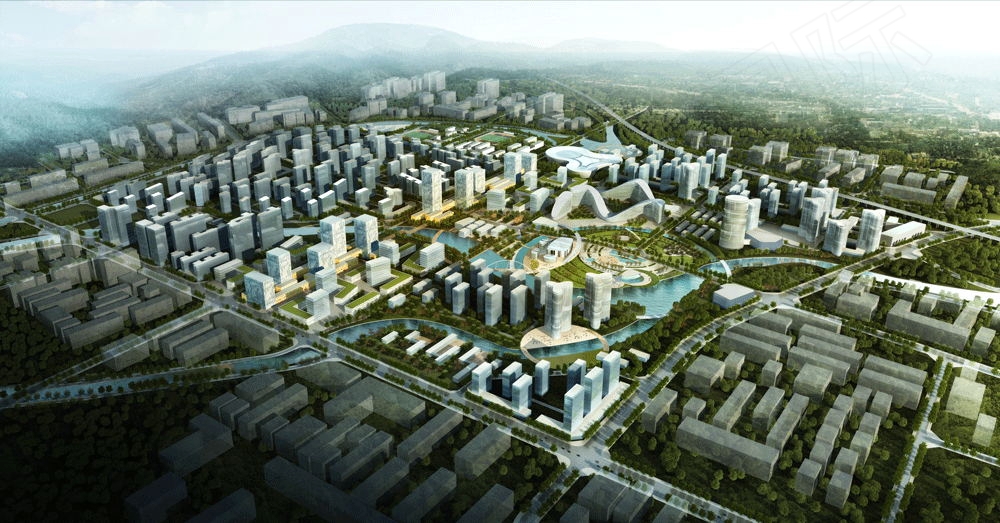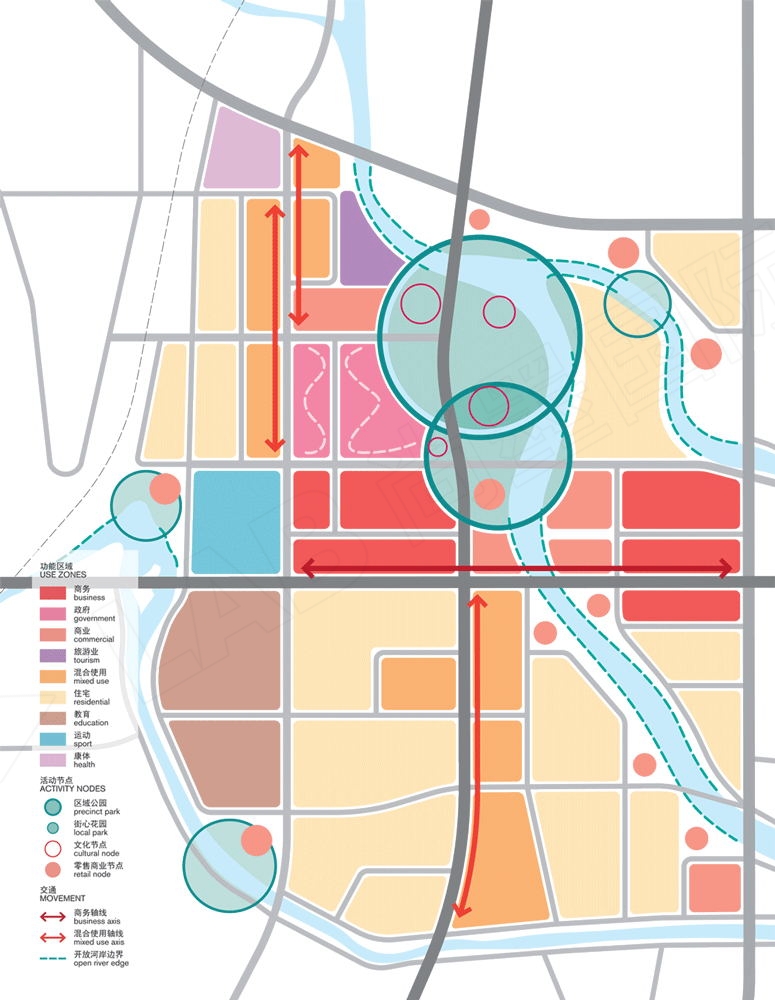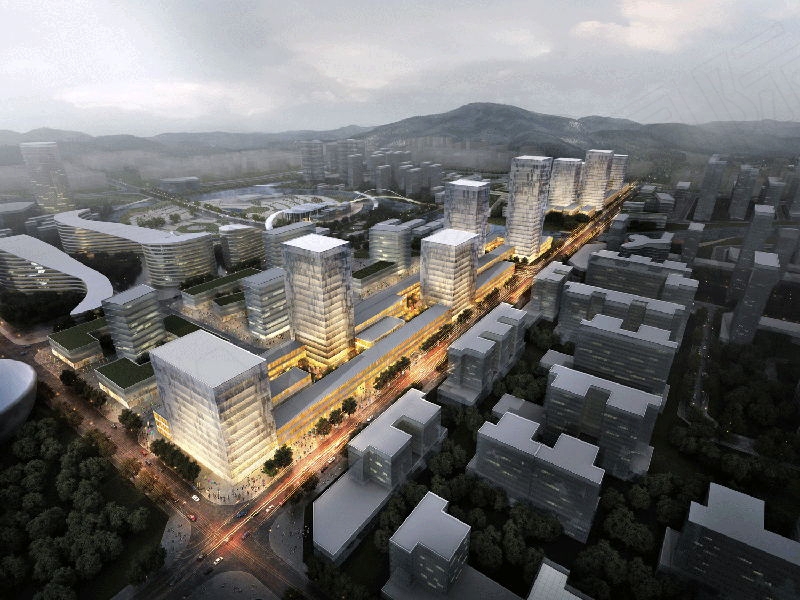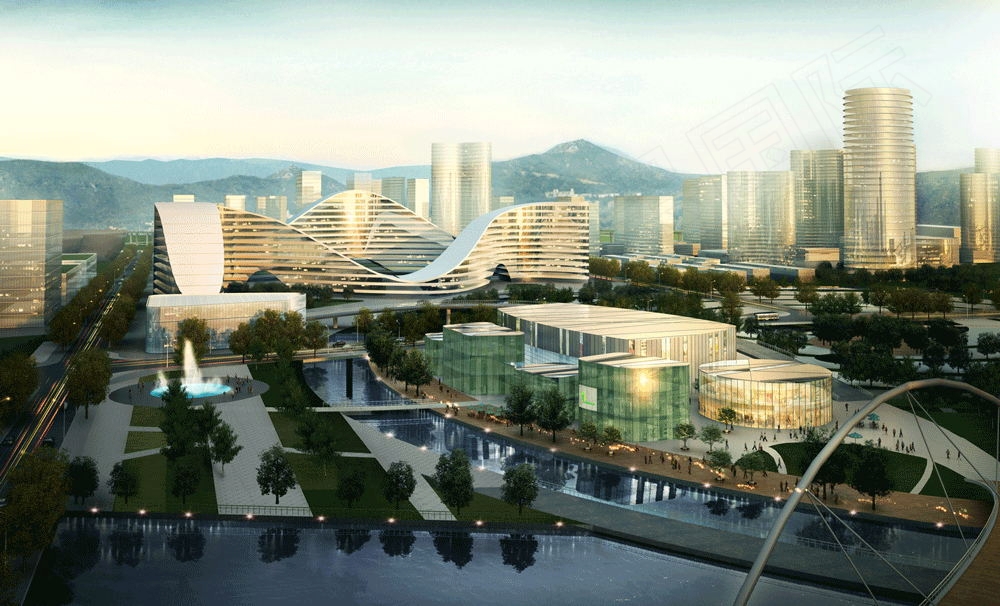



都匀观澜轩片区
中国,都匀(2013)
用地面积:154.5公顷
建筑面积:411万平方米
项目类型:城市设计,规划
该区域将会成为一个现代化开发区的中心地带、将会成为一个21世纪的新兴可持续发展地区。城市中心包含了中央商务区、行政中心、文化中心,并沿河布置了教育体育设施。
对于任何生态系统的生存和发展,都需要一个多样性的输入,复杂的网络连接和相互之间的关系和区别,足够多的变化,其空间、经济和运作网络以允许随着时间的变化,他的适应性和转变。设计师打造了更好的社区公共空间,为多样化的人口结构创造出独特的区域和邻里空间。
中央商务区毗邻主要公共交通枢纽-公交汽车终端,设计为一处高密度的商务办公建筑群群,区内的建筑均为高层办公大楼。其中最高的塔楼高达150m,是商务核心的地标。
行政及文化中心位于基地内河的交汇处,特别强调了一个公共广场,同时可用作庆典、节日或是大型公众活动的户外剧场。广场连接了水滨和一些列文化娱乐建筑,包括:表演艺术中心,美术馆,城市博物馆。文化心为重点酒店与商业+soho大厦提供了前景。
The Guanlanxuan area of Duyun will become a contemporary city centre and development district for the 21st century and a benchmark for new sustainable cities of this scale.
The urban design centres around the key nodes of the CBD, Administrative and Cultural Centre, and Education Sports areas interspersed with waterfront living.
With a diversity of inputs and enough variation in spatial, economic and operational fabric to allow for adaptability over time, LAB have created public spaces for better communities with distinctive districts for a range urban and neighbourhood characteristics.
The CBD node is adjacent to the major public modes of transport to the site, and has been designated as a point of higher density by promoting a significant number of commercial office buildings within the limited area to reach the 110m height limit.
Administrative and cultural centres are located on the nexus between the canal entry marking the cultural center of the district. With a public square that can be used for major celebrations, festivals and public events. The square provides connection to the waterfront and to a series of different cultural buildings including performing arts centre, art gallery and city museum. The cultural node provides a foreground to a major hotel and mixed use SOHO towers.