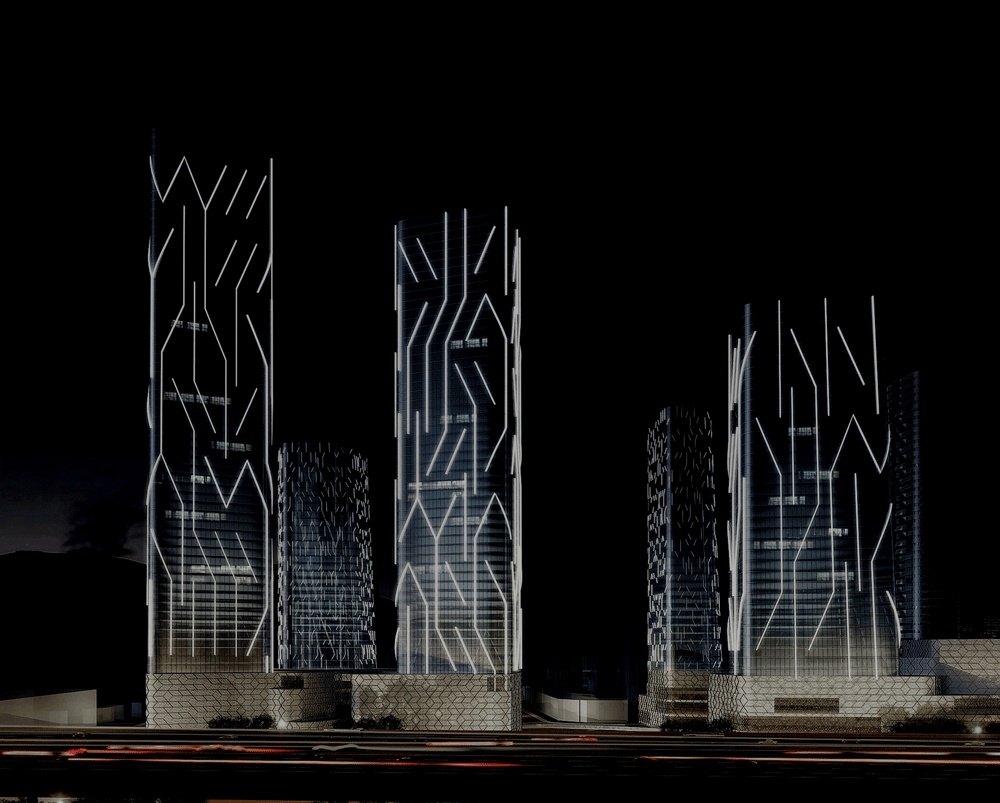
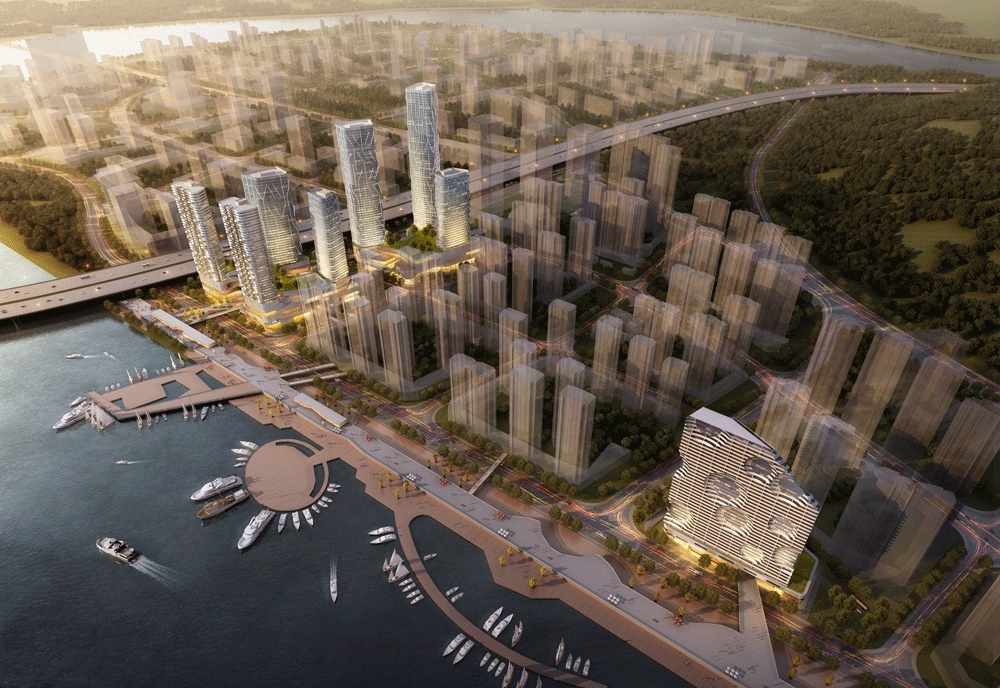
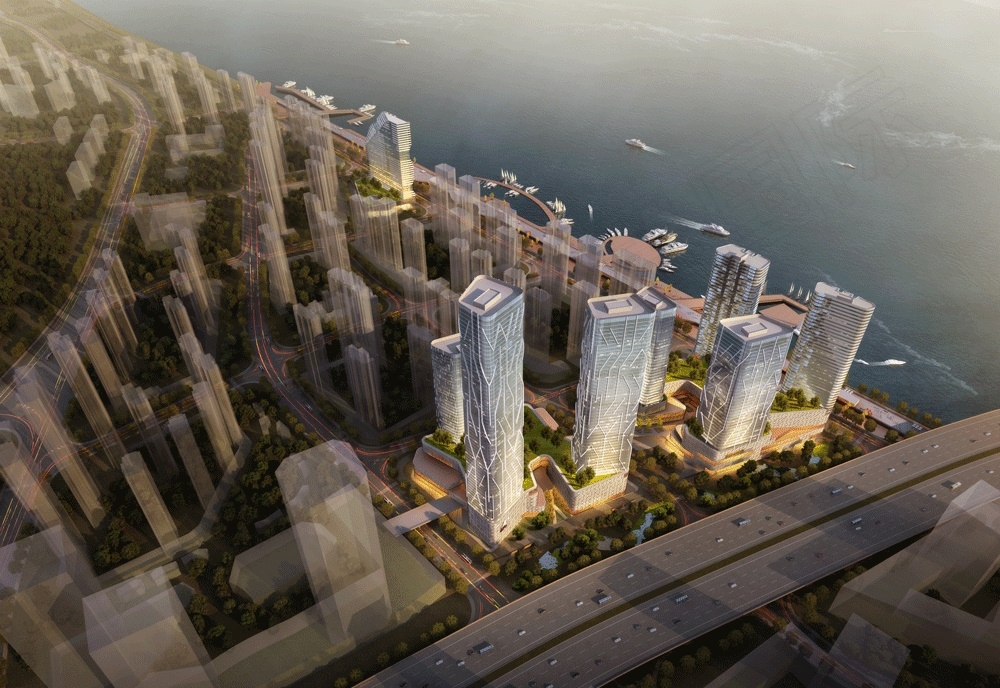
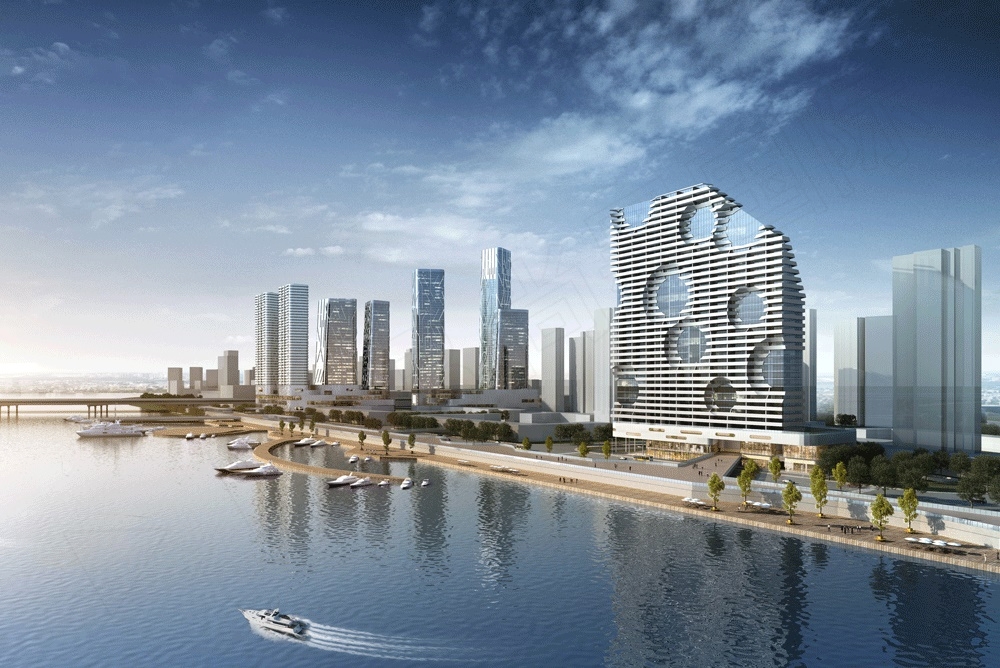
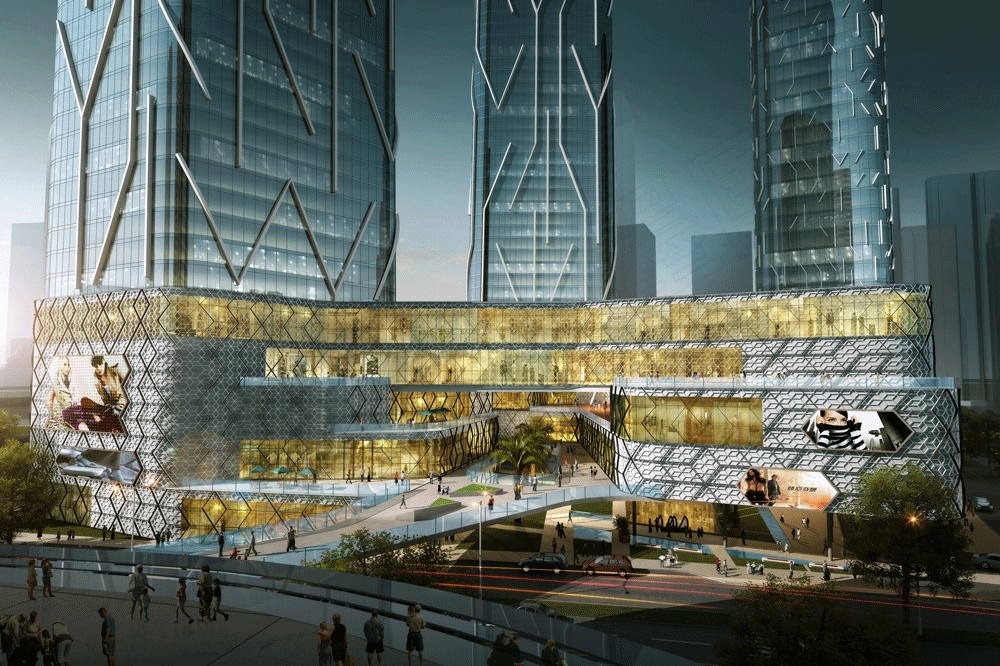
温州立体城
中国,温州(2014)
用地面积:7.8公顷
建筑面积:48.9万平方米
项目类型:综合体,酒店,办公,住宅,零售
温州立体城作为一座充满活力的新的生活方式综合体,以附近山脉到河流的直线视觉轴为中心延伸开来。该项目将会成为此片区内主要的城市地标,它优雅流畅地把SOHO、酒店式公寓以及公寓住宅融为一体。同时,多样化的商业零售群房连接垂直新城商业中心及滨江大道的天桥,江边娱乐设施的设计使得整个项目充满活力。
整个设计形式穿越三块用地。I-1和I-2两块用地上的两栋塔楼在地下层高效相通,在地面层内部步行道和外部道路有效连接,抬升的步道系统与沿江景观网络在空中直接连接。
I-4地块的标志性酒店及娱乐综合体的立面设计捕捉了瓯江流动起伏的动感。这栋江边的单体建筑有着自身强烈的个性和标志性。
此次设计中的裙房将会带来包含花园、景观绿化、观景露台及散步休闲区域,创造一种优良的室外生活感受。
This vibrant lifestyle complex is centred on a new visual axis following a line from the nearby mountains to the river. The project will be the principle urban statement within the district forming a smooth integration of multiple residential options, from SOHO to Serviced Apartments to Residential Apartments, supported by diverse retail podiums, with exceptional connections and bridges that link the new vertical city’s commercial centre to the riverside esplanade and waterfront recreational facilities.
The development has been done across three sites, the neighbouring plots I-1 and II-1 forming an interconnected matrix of efficient connections at the underground level and with elevated aerial bridges and landscaped networks. The lighting design on the facade accentuates the graphic pattern of ribbon-like fins flowing along the building’s surface.
Plot I-4 features a hotel and recreation complex, conceived as a singular icon that captures the flow and energy of the Oujiang River within it’s energetic rippling and undulating facade.
The podiums of Wenzhou Vertical City will offer gardens, landscapes, terraces, and promenades, giving and outdoor life to urban living. Moving between the two centres via multiple links and bridges will allow for easy flow throughout the entire site and across the waterfront.