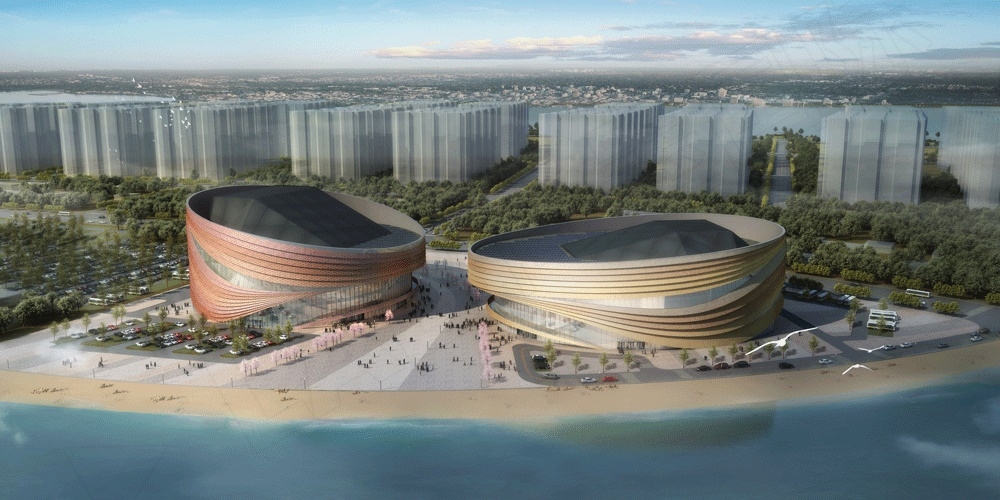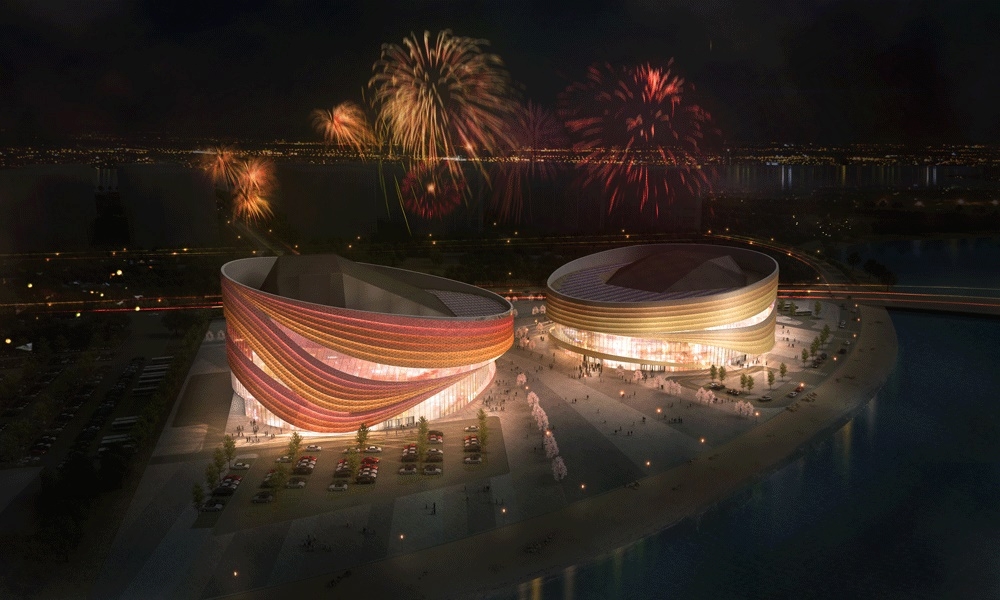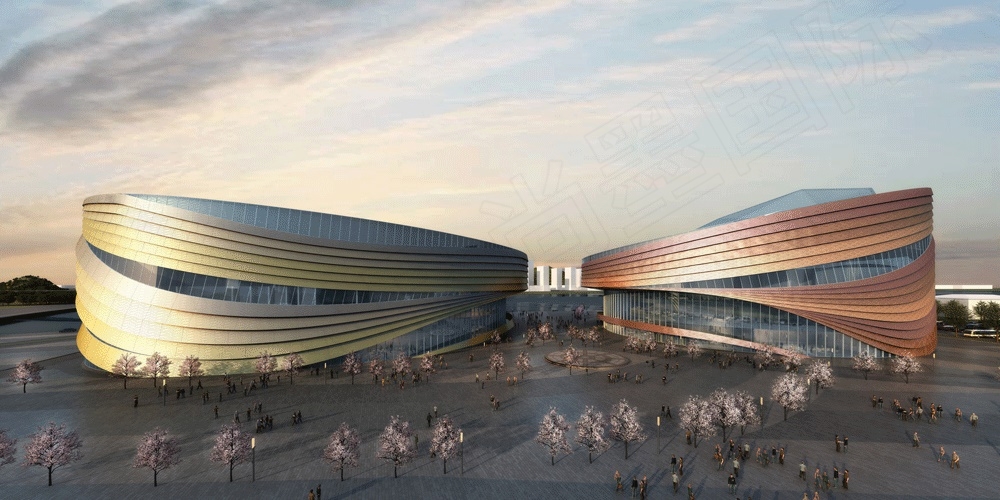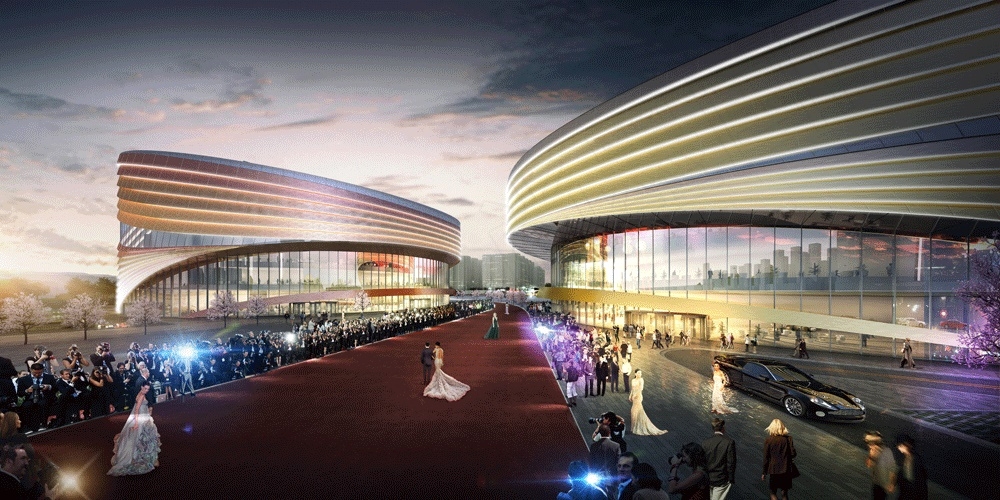



万达青岛东方影都大剧院及秀场
中国,青岛(2014)
用地面积:13.6公顷
建筑面积:54,128平方米
项目类型:市民与文化,剧院,秀场,总体规划
万达青岛大剧院坐落在青岛崭新海岸线上的一个大胆的建筑宣言。
本项目吸收了山东和中国的丰富的舞台艺术文化遗产,并且把这些艺术灵感转化成灵动的建筑形式。
建筑形式是基于传统京剧中的水袖。立面上流动的线条,与景观中的曲线融为一体,就像水袖舞在某一个瞬间的固化。景观设计中流畅的线条形成了一个充满活力的广场。它可以举办红毯仪式也可以把人们人们的视线引向大海。
本设计充分利用了全世界在空间规划,用户体验,可持续性方面的先进经验。设计和施工中将采用一系列低碳措施,以达到六星绿色建筑的标准。
万达青岛大剧院和秀场,作为两个标志性建筑,将以流畅优美的姿态出现在青岛美丽的山海之间。室内设计努力创造奢华大气的感觉,这和万达品牌的内在品味是一致的。
两个剧场的外部用特殊设计的装饰板包裹,白天闪耀犹如龙鳞,夜间轻柔如同白光。
The Wanda Qingdao Grand Theatre and Show Theatre is a bold architectural statement for the newly formed coastline of Qingdao.
The project draws on the rich cultural heritage of the performing arts in Shandong and China. The architectural forms are based on the long sleeve dance of traditional Peking Opera, the elegant facade and flowing lines, intertwining into the landscape that represents a moment in the routine.
The exterior of the facade is defined by a series of metal bands that enclose and flowing around the building, and down to the ground at points and pulling up in areas to form the canopies.
The main component of the masterplan encompasses both the show theatre & grand theatre, along with VIP drop off and parking and the loading bay for the grand theatre.
The west precinct is organised with the two circular/elliptical forms orientated towards a central plaza, and opening up to focus views and the urban axis towards the see. An intimate plaza space is formed between the two buildings, with large expanses of open space opening out to the south where an outdoor stage is located, and towards the north which encompasses space for a red carpet and premiere events.