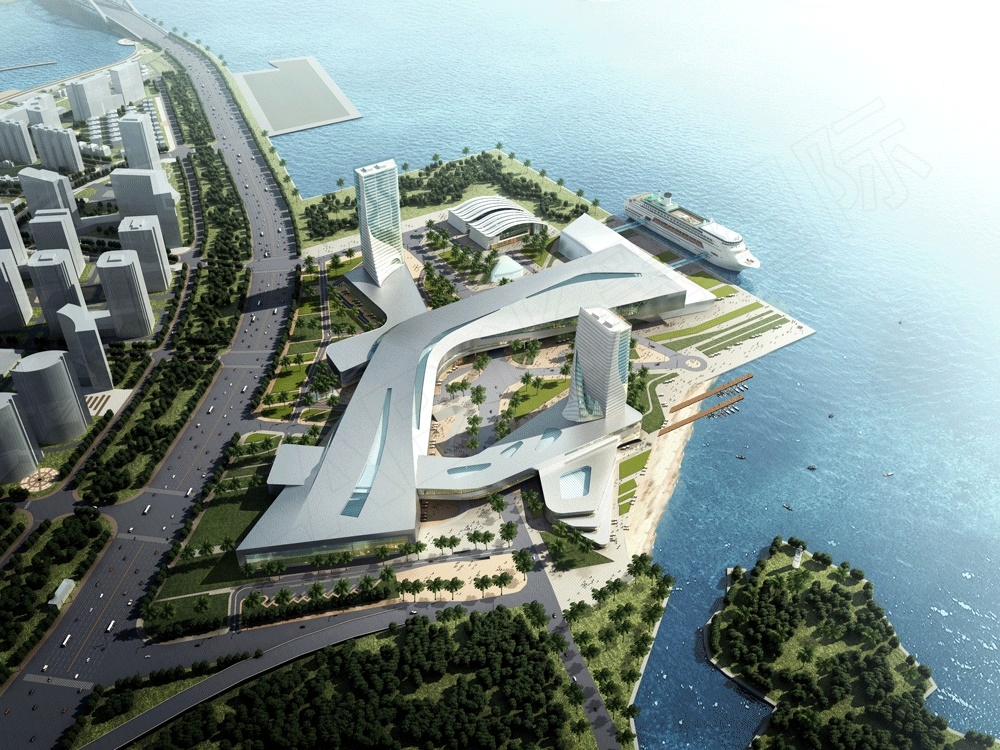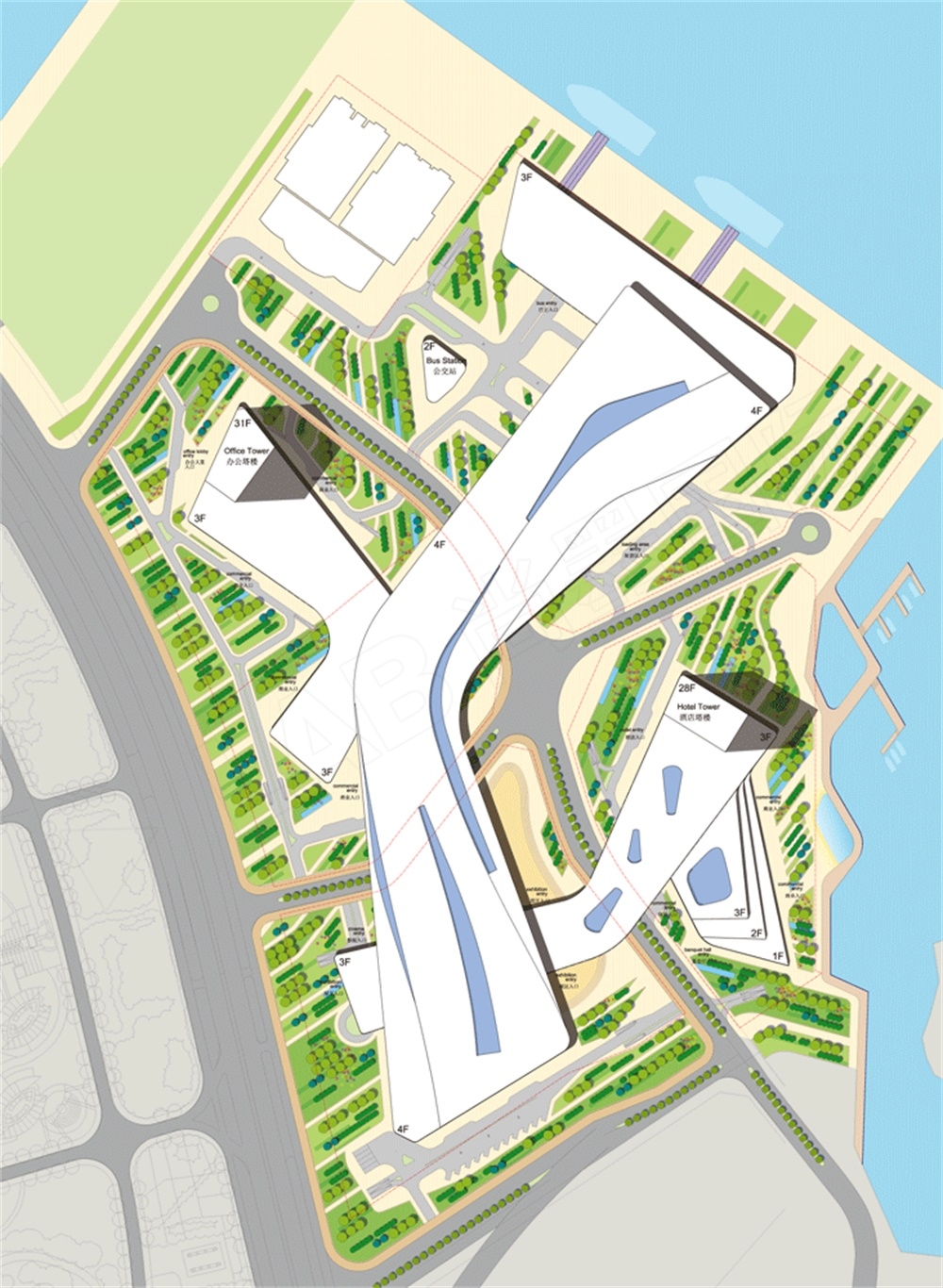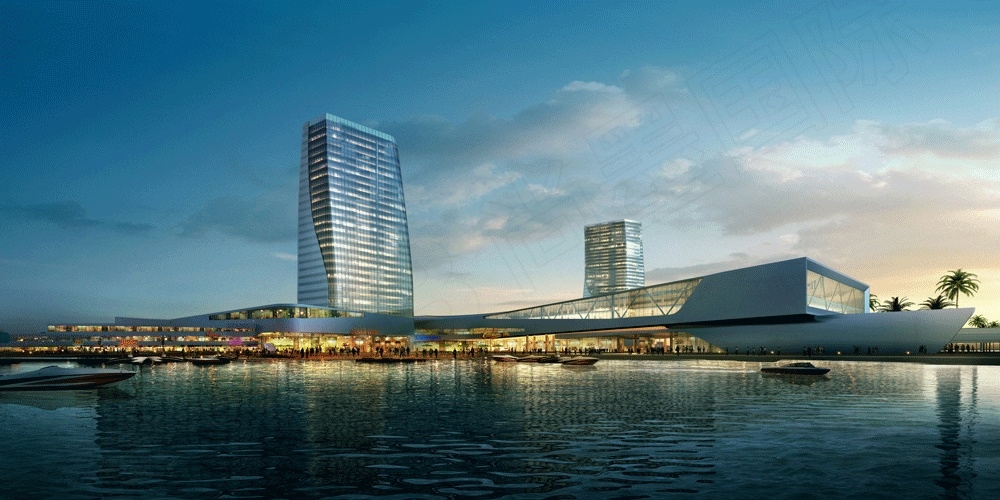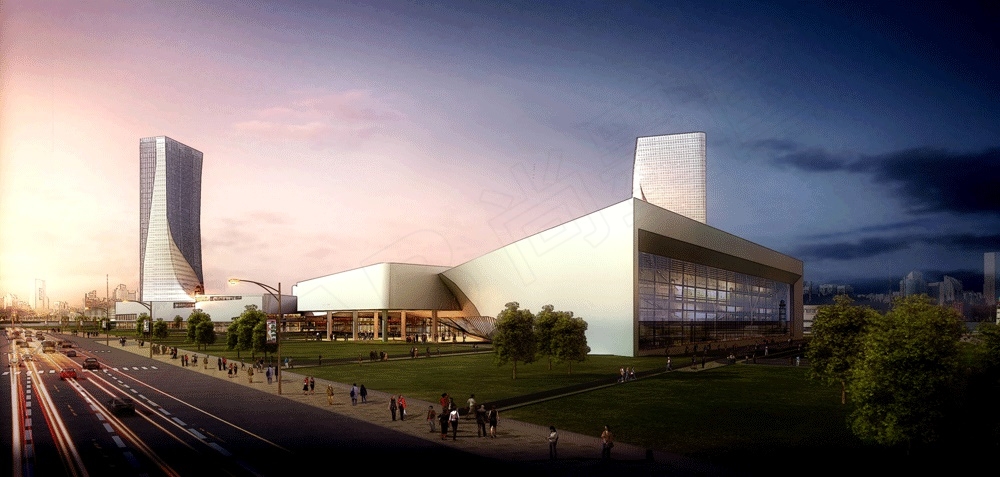



海峡旅游服务中心
中国,厦门(2012)
用地面积:188,229平方米
建筑面积:251,840平方米
项目类型:旅游中心,会议中心,酒店,基础设施
和许多全世界著名的客运港口(空港、海港)一样,能否让旅客有回家的感受,往往是衡量一个港口品质的标尺。我们的港口要告诉旅客的就是:“宾至如归”!
本次规划的核心是低碳、高效和可持续发展。厦门作为中国的宜居城市对于生态环境的呼应必须放在设计的首位。作为港口城市街区,设计旨在规划生活方式,而不是仅仅规划建筑群。人的生活是前景,城市是背景。
海峡旅游服务中心的设计理念中希望通过建筑的方式将各地块综合功能进行整合,并且希望通过建筑的连通为各种功能提供连通公用的可能,将综合效益发挥到极致。在开敞空间中央设有自动扶梯,可直通位于建筑首层的展览大厅。
同时,通过位于建筑三层的中央通廊可分别与佰翔五通酒店及旅游博览中心相互连通。客运站的西侧设有停车场,供大巴车停放,小型车停车场设置于地下二层。
旅游会展中心定位为国家旅游博览会的永久会址,中小型专业性会展项目最佳举办场场地,功能齐全的最佳中小型展览馆。
The Haixia Tourism Centre is a destination for not only shipping and passenger transportation, but also serves as a vibrant hub for commercial and consumer activities.
Conferences, expos and business functions are able to be integrated with shopping, tourism, and hotel accommodation transforming recreational and business trips into one.
The core concept is to produce a development which is sustainable, low carbon, and high efficiency. As a port city, the design principally has an emphasis on lifestyle in addition to architectural planning. The foreground portrays a lifestyle vision, set against an urban background.
Integration and building connectivity around a variety of functions to maximise efficiency are provided by features such as an overhead pedestrian network linking the tourism centres hotels.
The scheme also houses the permanent site of the National Tourism Fair and includes a festival square and exhibition halls suitable for events year-round.