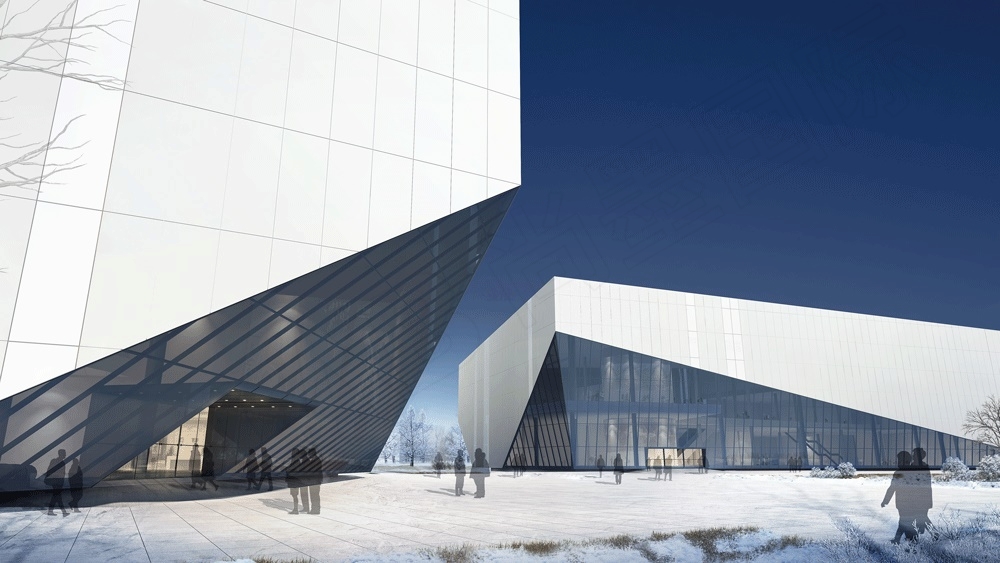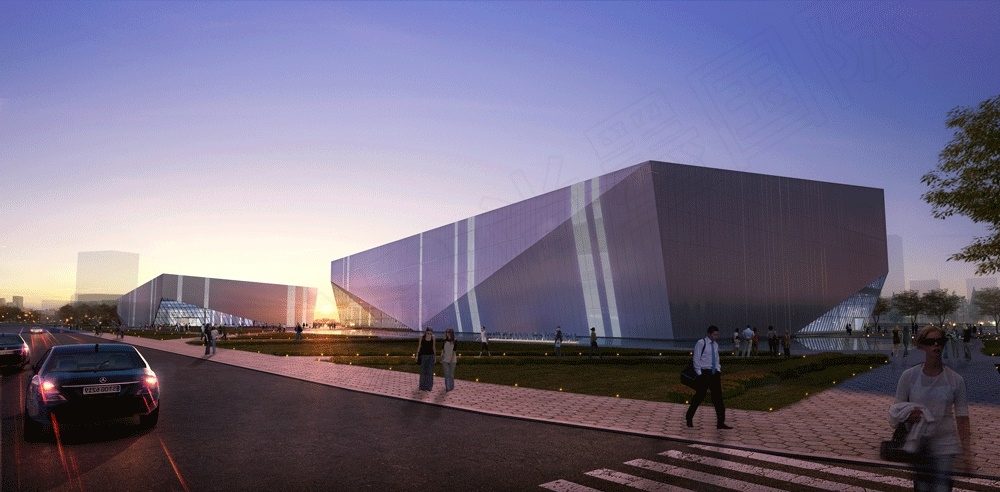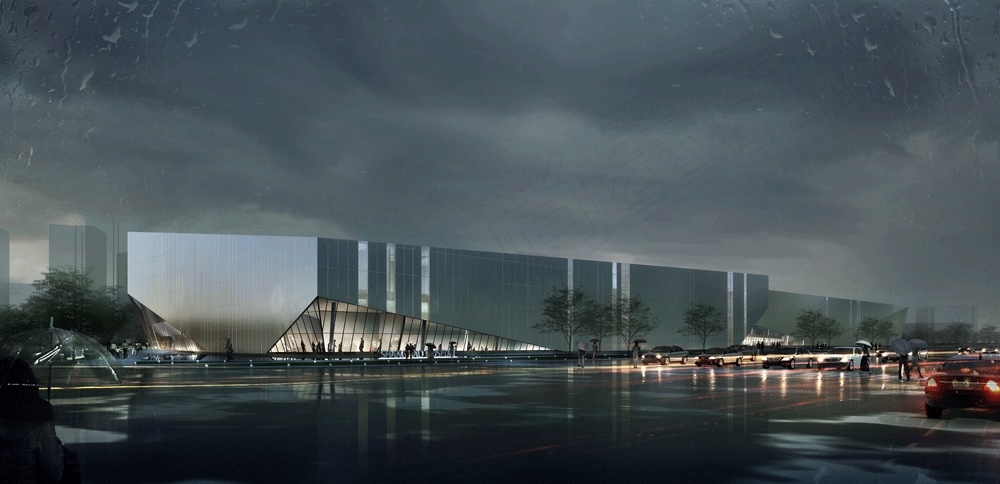


上饶城规展馆及博物馆
中国,江西,上饶(2014)
建筑面积:43,000平方米
项目类型:市民与文化
上饶城市规划展览馆和博物馆坐落在一块细长的土地上,毗邻南部的绿轴和北部的主要道路。
本项目场地内的活动在中心凝聚成公众聚焦,为两座建筑同时形成一个与中心公园相连的前院。两座建筑坐落在左边的绿化轴线和右边的主干道之间的线型地块上。
我们采用活动流线创造出比翼双飞的建筑意象,以更紧密的连接两座建筑,同时又保留两座建筑的开敞和独立性,从各个角度看,都是独立的单体。每个建筑基于清晰简单的流线环,在平面形成华丽的8字型,展现成承上启下,继往开来的寓意。
The Shangrao Urban Planning Exhibition Hall and Museum is set upon an elongated strip of land adjacent to a green axis to the south and major road to the north.
Conceptually, LAB have used these lines to create a dynamic pair, with the two buildings closely related formally and in proximity but with the ability to function independently both programmatically and aesthetically when viewed from any angle around the site.
Each building is based on a clear and simple streamline ring, a figure 8 shape formed by the duality of the two buildings in the masterplan.
The outer edge of the site is a green corridor, which separates the plot from the adjacent arterial road. Two water rings radiate out from the buildings.
Movement across the site leads to a public intersection at its centre, to create a forecourt for the entry of both buildings.