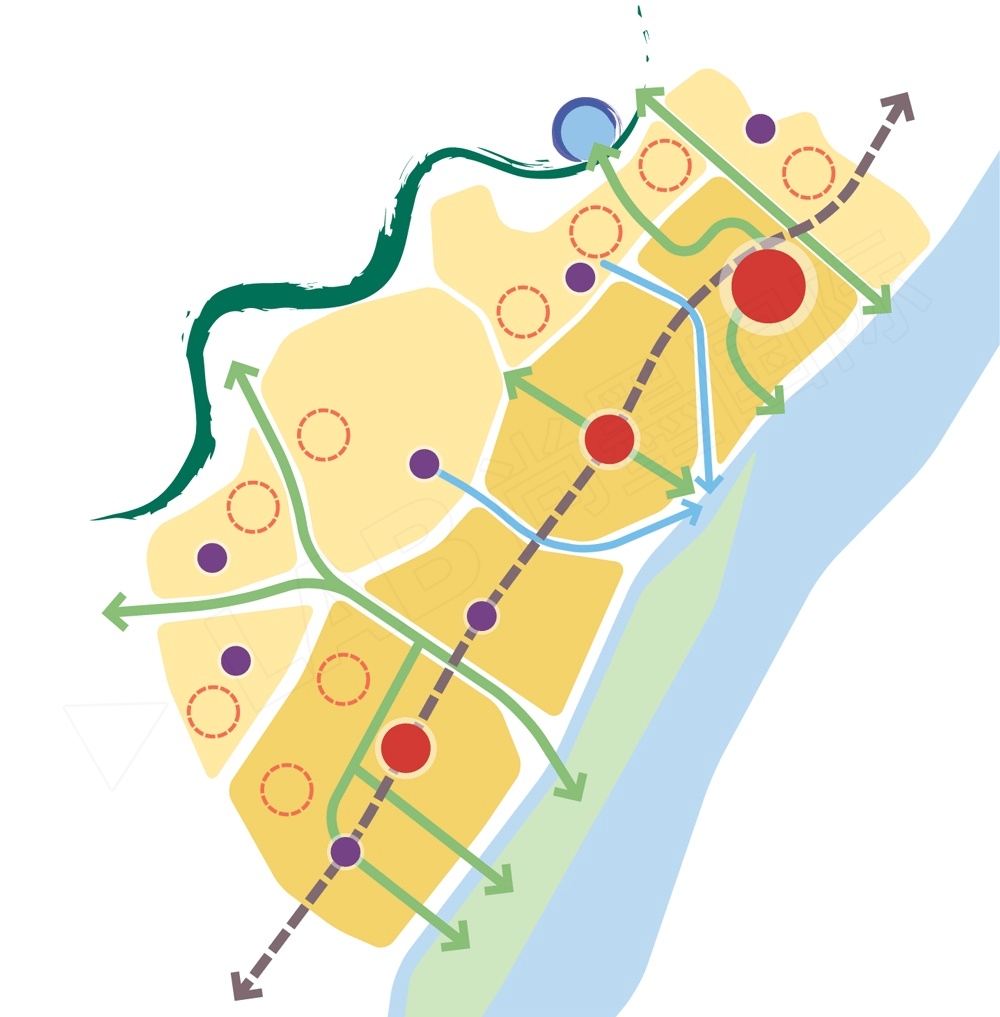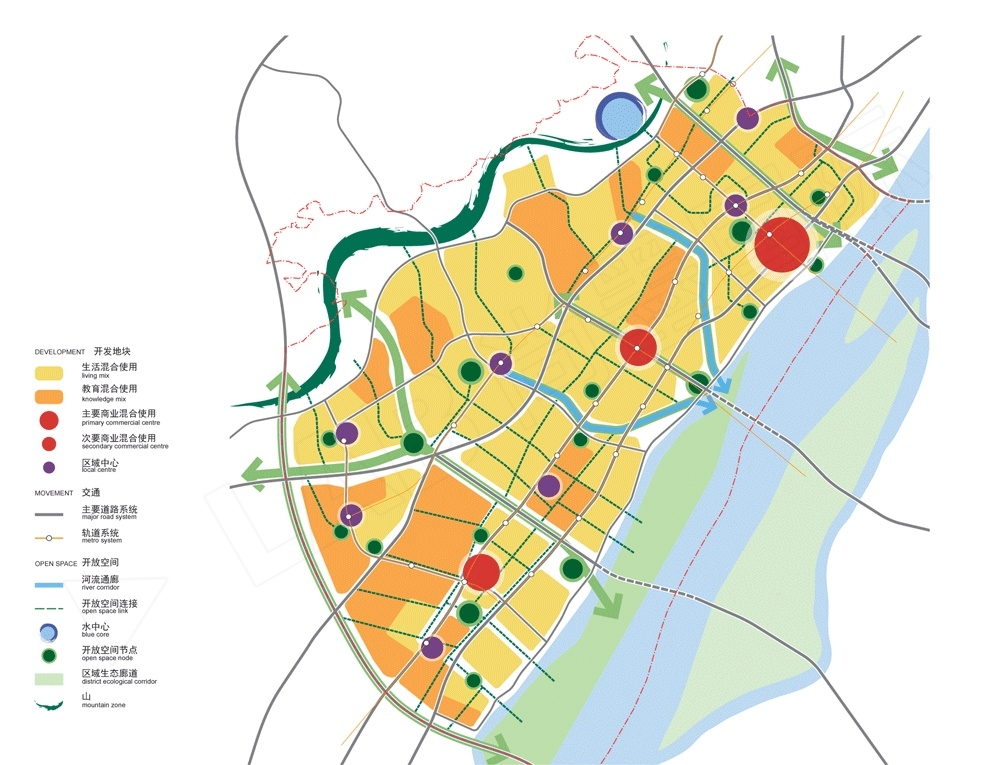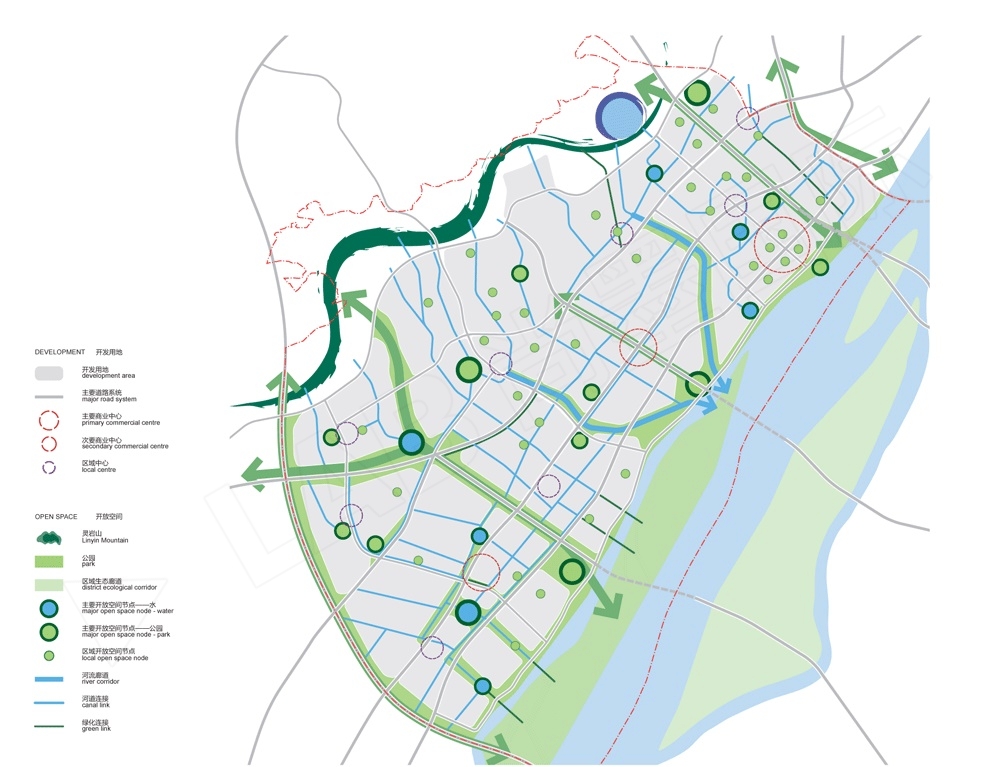


浦口城市规划
中国,江苏,南京(2014)
用地面积:14,800公顷
建筑面积:430万平方米
项目类型:城市设计,总体规划,区域规划
本次规划的主要开发轴与长江平行,将四个主要中心连接起来。低密度的区域从中心轴组团延伸出来,内部包含当地中心和智慧创意中心,增强的经济和就业方面的实力。河流及绿色廊道,从老山起渗透城市整个城市,直至长江河畔。
低密度的区域从中心轴组团延伸出来, 内部包含当地中心和智慧创意中心,增强的经济和就业方面的实力。
河流及绿色廊道,从老山起渗透城市整个城市,直至长江河畔。
The development axis of the Pukou District runs parallel with the Yangtze River connecting four main centres of the new Pukou CBD.
The objective for the area was to provide infrastructure to accommodate for education, research and innovation, with considerable plot areas allocated to universities, institutions and research centres interspersed with pockets of residential and business.
The low-density area extends from the central axis group, and contains internal centers and smart creative centers, which enhances economic and employment strength.Rivers and green corridors penetrate the entire city from Laoshan to the Yangtze River.