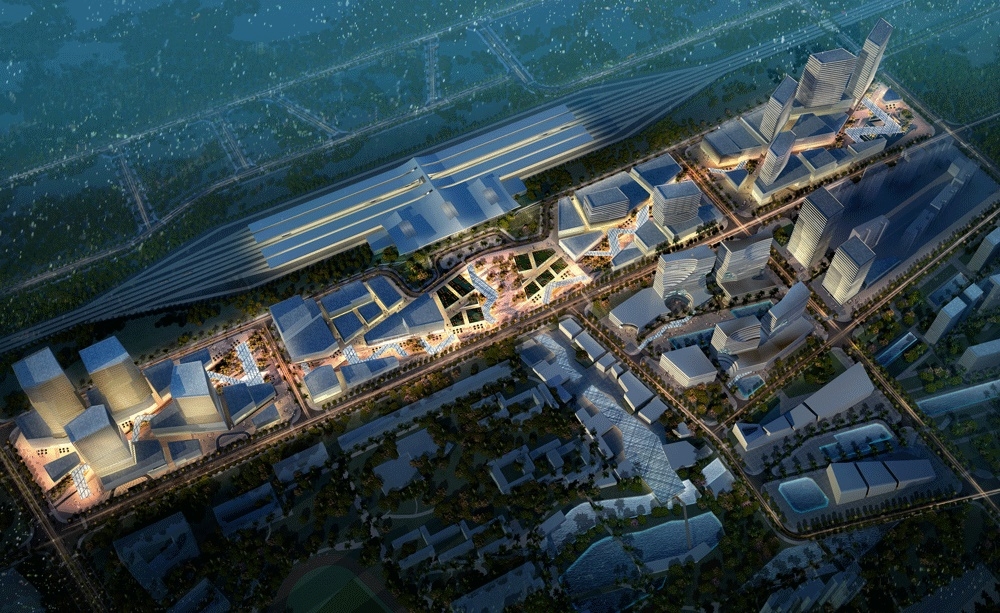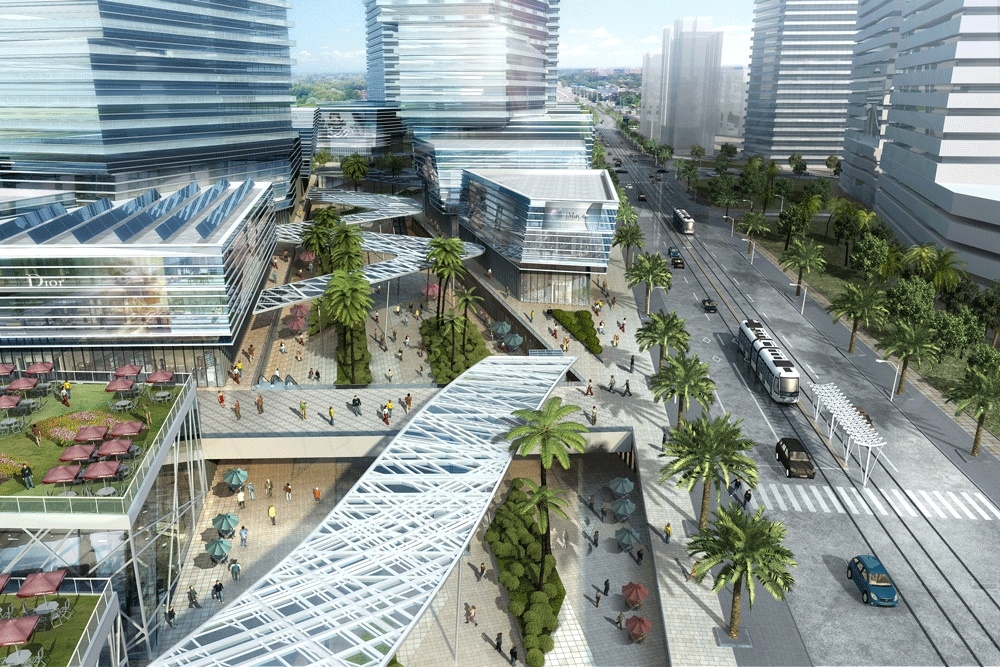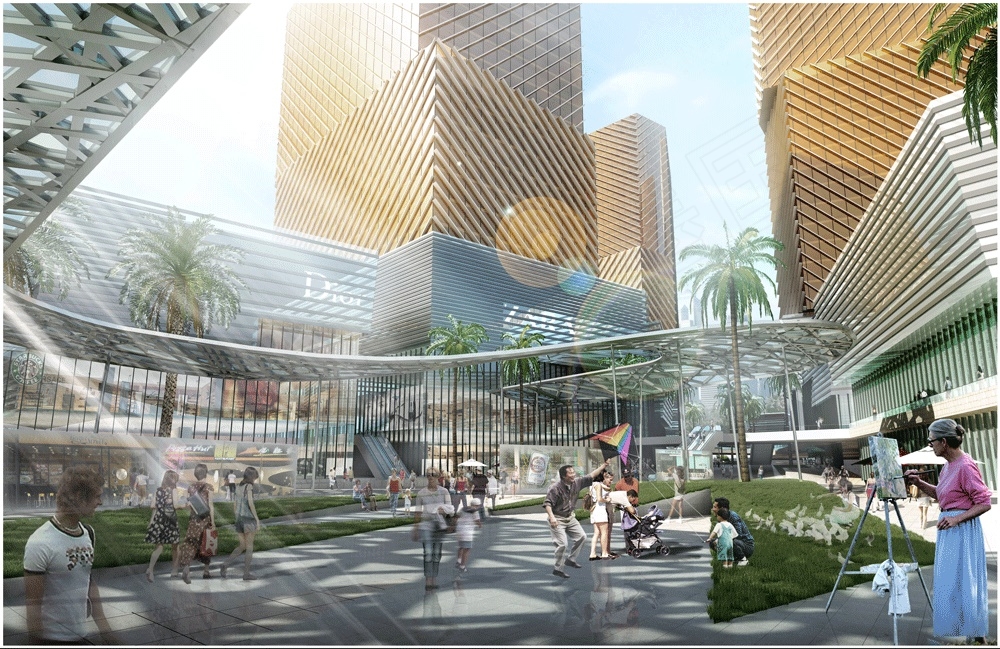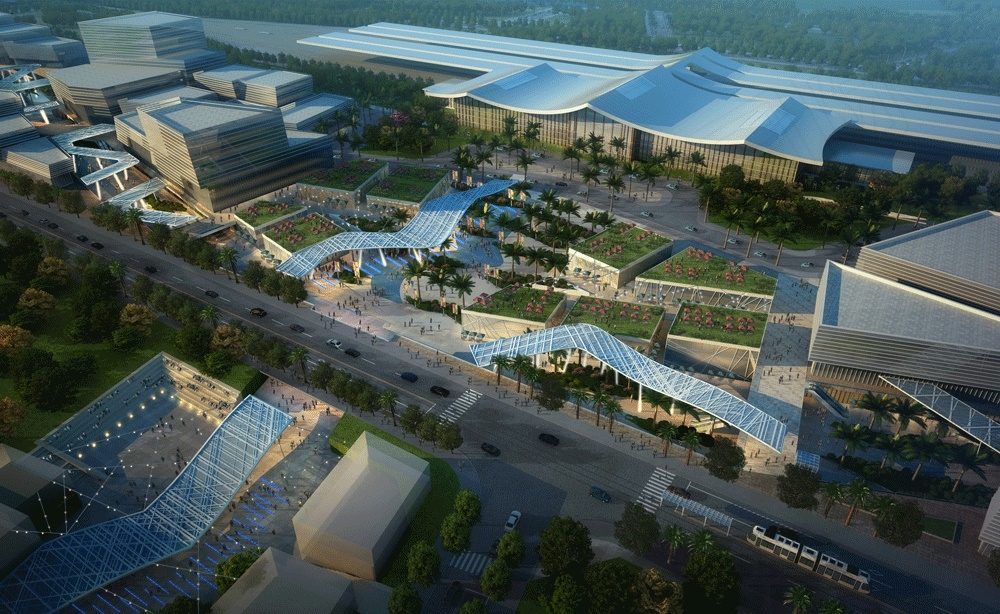



三亚火车站
中国,三亚(2012)
占地面积:89.6公顷
建筑面积:110.6万平方米
项目类型:火车站,城市设计,总体规划
三亚火车站是三亚这个中国最南端的城市里一个高速、高效的核心城市综合体。而这个火车站也将会是三亚作为一个国际性旅游城市的关键组成部分。
项目规划的构图从海南最有价值的文化遗产——黎锦的几何图案中提取具有代表性的符号进行变化组合,通过道路、步行系统、景观、水景和建筑形成一个现代的都市空间。
车站换乘与城市商业综合体之间无障碍对接,自由沟通通,从任何位置都可以直接通达火车站和周边商务、商业、居住及校园空间。
东西贯穿于整个核心区中央地带,形成有戏剧性效果的中央峡谷步行街,零售商业并列于峡谷街两侧,同时又方便与公交巴士总站的联系。
南北向休闲区贯穿于站前广场并通过下穿步行直至核心区南端的校园休闲区,与校园、酒店和航空艺术馆形成无障碍沟通,形成南北的休闲景观核心轴。
The Sanya Railway Station is a high-speed and efficient core urban complex in Sanya, the southernest city in China. The Sanya Railway Station will be a main component of this international tourist city.
The composition of the project plan extracts representative symbols from the geometric patterns of Li Jin, the most valuable cultural heritage in Hainan, to change and combine, to form a modern urban space through roads, pedestrian systems, landscapes, water features and buildings.
The interchange between the station and the urban commercial complex is barrier-free, free communication, and direct access to the railway station and surrounding business, commercial, residential and campus spaces from any location.
Main pedestrian thoroughfare divides inner areas in the East-West direction forming a central canyon footpath with dramatic effect. Retail and business frontage spans both sides of the canyon street, with direct connections to bus terminal areas.
Leisure areas form a second core axis in the north-south direction, connecting the main station precinct to leisure campus areas, hotels, galleries, and parklands.