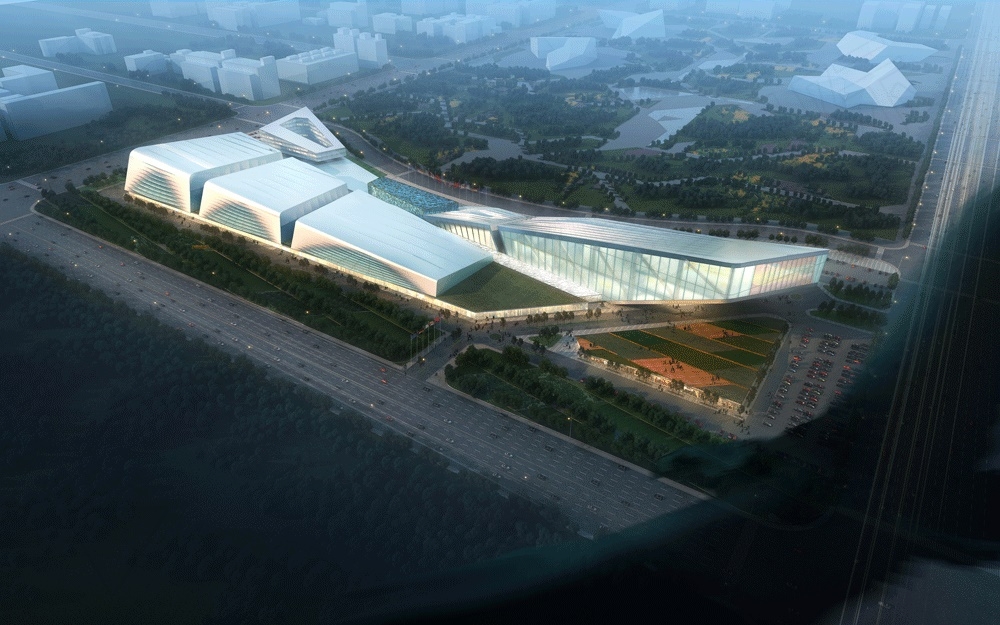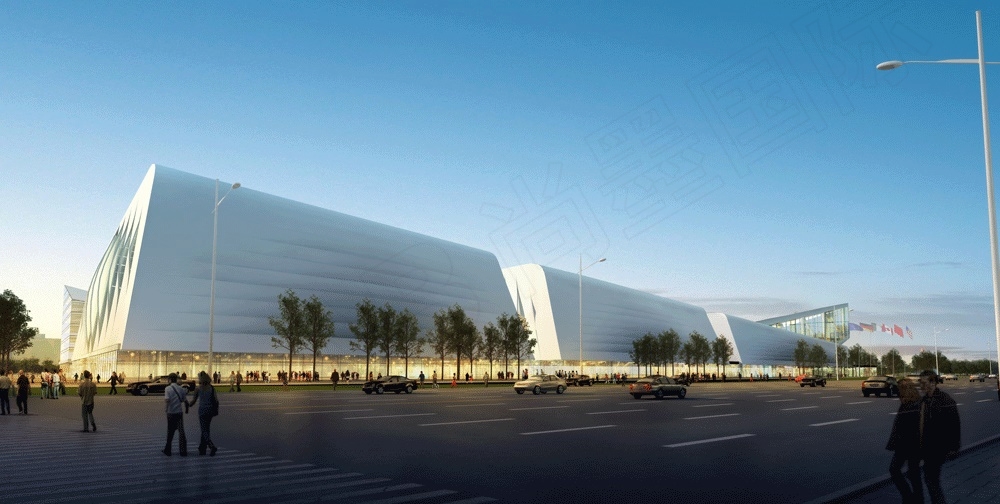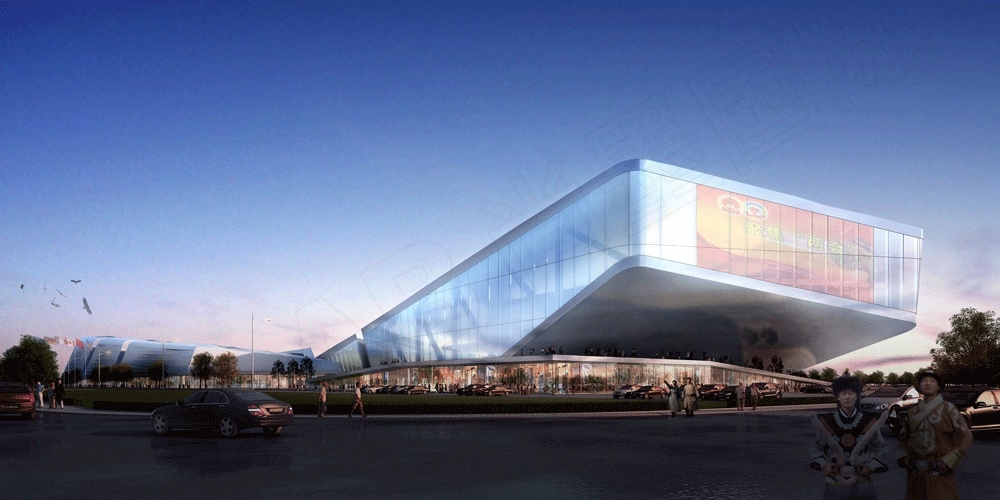


内蒙古乌兰察布会展中心
中国,内蒙古,乌兰察布(2012)
用地面积:17.4公顷
建筑面积:80,523平方米
项目类型:会展中心,市民与文化,城市设计
与会展中心一起建成的城市规划馆、科学馆、博物馆、大剧院等现代建筑群,围绕着政府办公大厦和城市文化公园,将成为乌兰察布未来城市的核心。
与建筑一起规划的文化公园广阔的空间,隐喻着广阔的内蒙草原,为了与如此大尺度的“草原”相协调,整个建筑采用一种有机的造型与周边的环境协调。
公园设计以在一些传统的蒙古地毯上能够找到的图案为参考。在这里它们成为了花园,广场和水景节点。
公园具有动感的形式运用了一系列和在蒙古文化中所呈现的“连续节点”相似的图案来组织步行小路。
公园景观结构通过一系列的基本流线并将它们交织在一起来行成多条缠绕在一起的小径。这些变换的小路在聚合处创造了焦点,在它们分开的地方创造了具有当地特色的空间。
The buildings built together with the exhibition center include urban planning hall, science hall, museum, grand theatre and other modern buildings.
Surrounding the government office building and urban cultural park, it will become the core of the future city of Ulanqab.
The buildings, within the broad cultural park space- a metaphor for the vast grasslands of inner Mongolia- echo the natural landscape and the characteristics of the nation whilst creating a new civic and cultural precinct for the city.
The dynamic form of the park uses a series of patterns similar to the “continuous nodes” presented in Mongolian culture to organize walking trails.
The park landscape structure is developed by taking a series of basic movement lines and weaving them together to produce a multiple braid of entwined paths.
These shifting paths then create focal points where they gather and local character spaces where they bend apart.