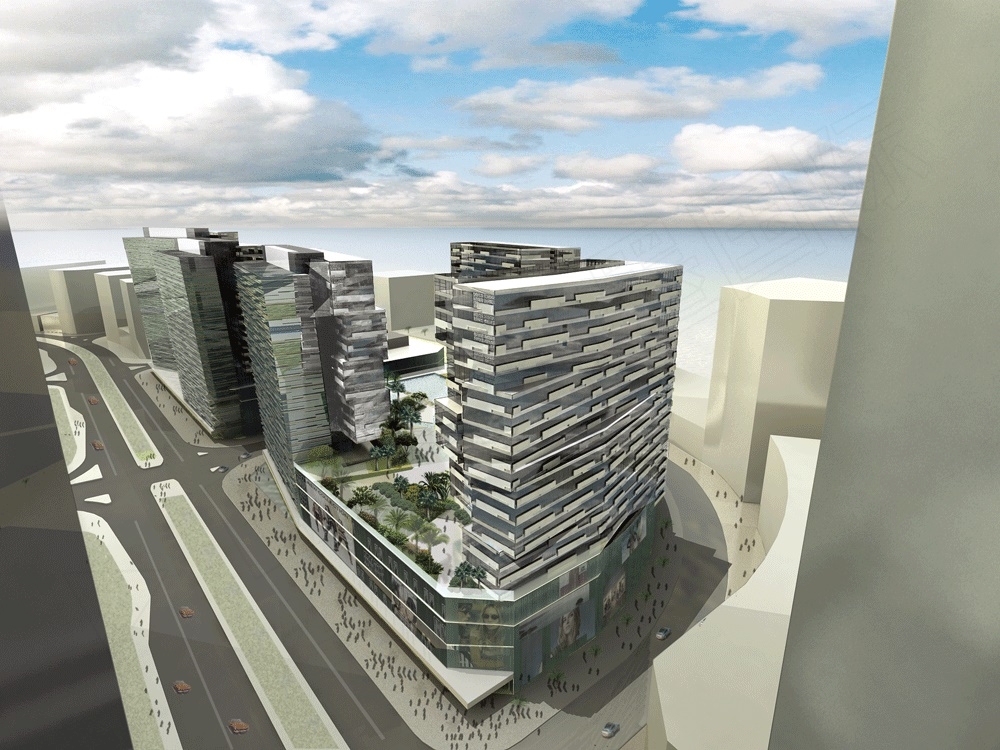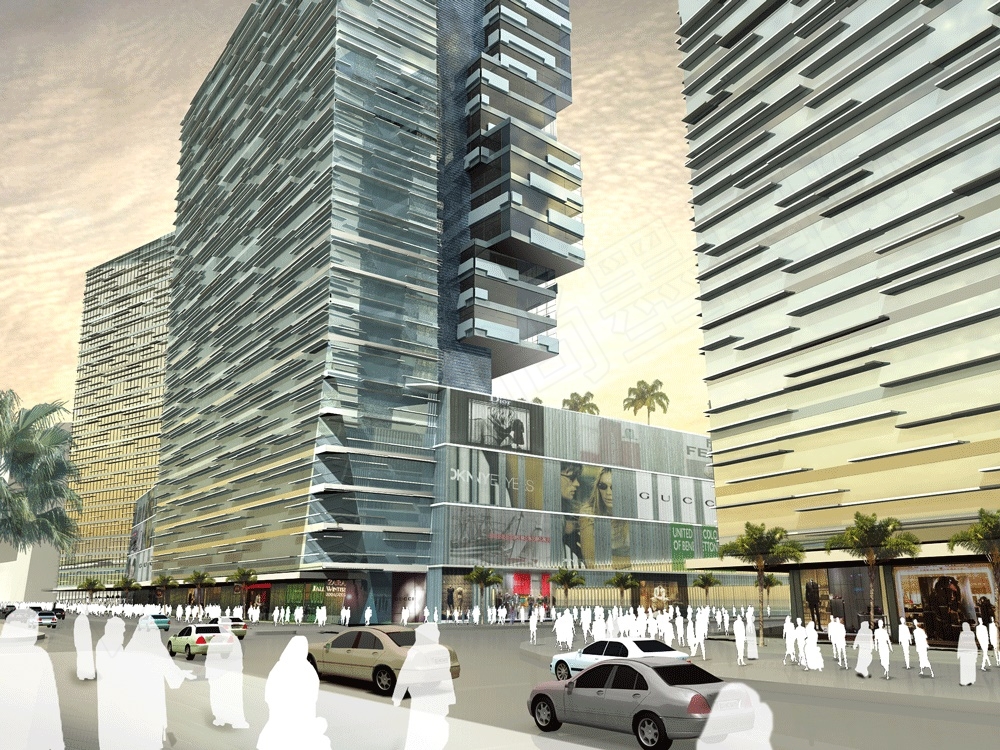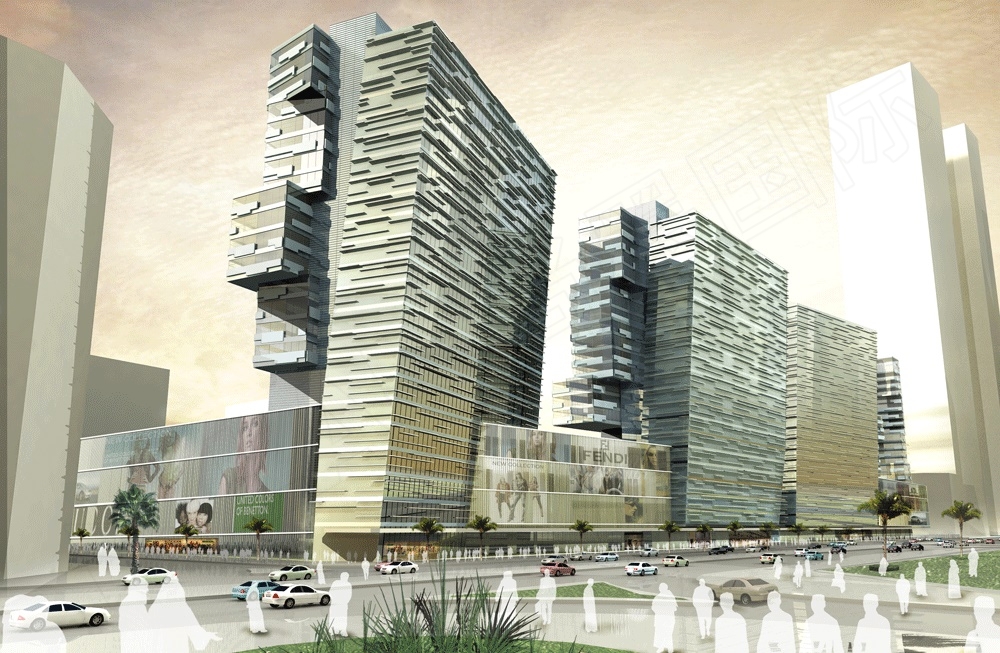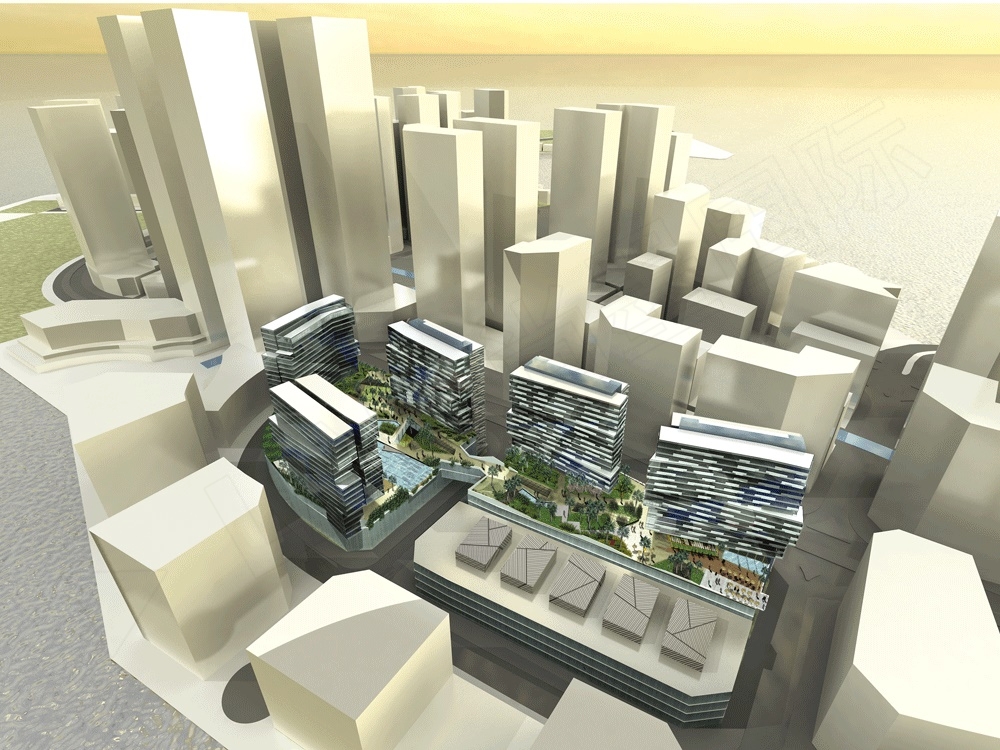



生态湾
阿布扎比,沙姆斯(2006)
用地面积:3.5公顷
建筑面积:50万平方米
项目类型:商业办公,住宅,酒店,零售,娱乐
Shams, Abu Dhabi (2006)
Site Area: 3.5ha
GFA: 500,000m2
Type: commercial, offices, residential, hotel, retail, entertainment
生态湾项目聚焦城市空间、运营以及环境的关系,是当代城市生活的开发的典范项目。
办公和住宅在塔楼处相结合,三者形成一个环路,标志着不同的目标定位和住房类型。塔楼办公区域面向环路的都市风格和商业中心的各类活动。整个朝南办公区域立面得到波状型水平遮阳百叶窗的保护。区域免受太阳光的直射,立面分别由可开启的垂直玻璃百叶窗和固定上釉、金属材质或者玻璃材质栏杆构成。
LAB的设计中提供了一个复杂且交错共赢的功能空间体系。一个集生活工作及休闲于一体的独特且与时俱进的生态设计。
The Eco Bay project aims to provide a new paradigm for the development of contemporary urban living by focusing on spatial, operational and environmental relationships.
The offices and residences conjoin in the towers that align the loop road, registering the different orientations and the type of occupancy. The office side of the tower faces the urbanity of the loop road and the activities of the central business district. Directed mostly to the south, the facade is protected by an undulating pattern of horizontal shading louvres.
The residential side is directed mostly to the north and the views across the bay and the Khor al Baghal. More protected from direct solar gain, these residential facades are a mix of operable, vertical glass shutters, fixed glazing and metal and glass balustrades.
LAB’s design offers a complex matrix of over-lapping facilities, intertwined experiences and mutually supportive aspirations. An “ecology” of living, working and relaxing in a unique and progressive design.