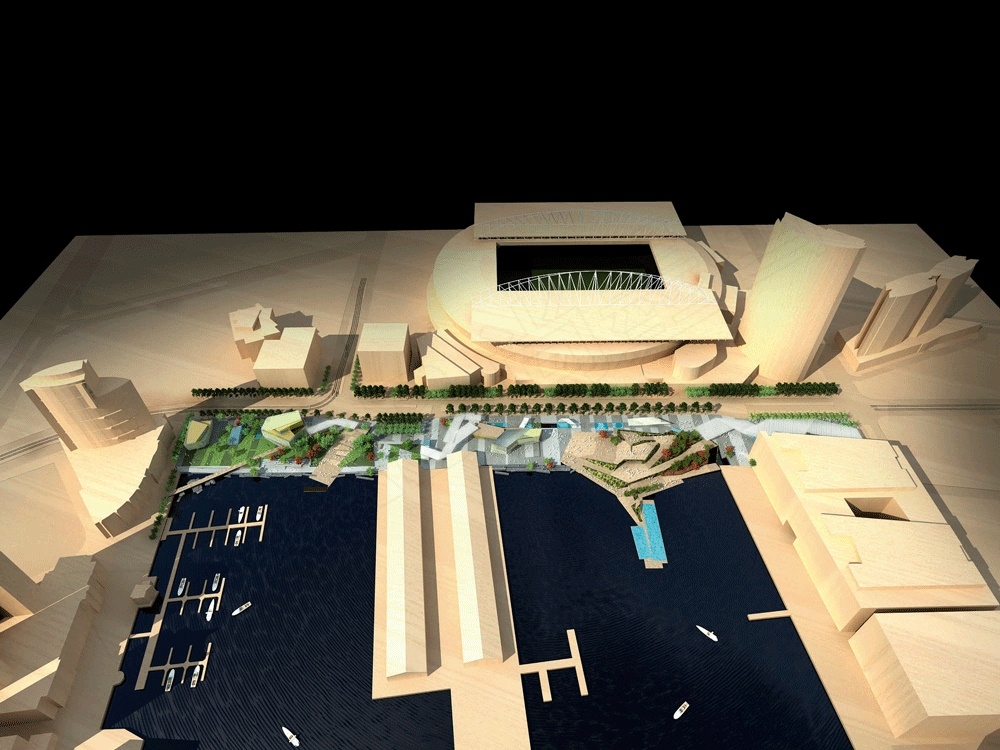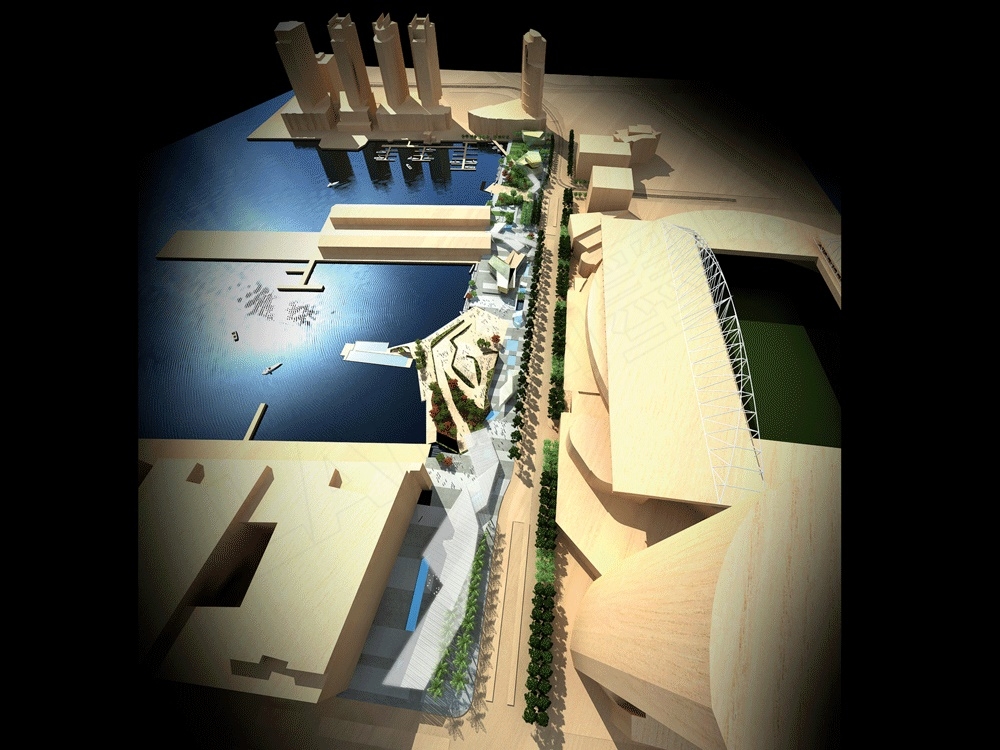“海港边”的设计理念是为了创造城市目的地和特别的城市水系,将墨尔本Dockland的城市开发和独特的现代水景联系起来。
“海港边”是通向商业和休闲活动的空间门户,是一个可达的、可集合的地点。水不仅仅是整个城市西边的景观背景,更是彰显了城市的特性与活力。
延伸的海港步道与水相结合,成为一个与众不同的整体,这是城市其他地方无法享受的体验。海港特殊的结构和空间在城市中提供了一个集休闲和娱乐为一体的地点,环抱水景,拥有日光平台,支持山地和水上运动,如木质海岸和漂浮泳池。
除了多样的灵活空间,海港边还有规划中的现代艺术馆和花园,滨水剧场,电影院。而这只是一些在文化、餐饮和生活方式的建筑设施中能反映出墨尔本的变化和发展的例子。
The ‘harbourside’ concept was created to be both a destination and a unique urban conduit, linking together melbourne dockland’s urban developments with a distinctive and contemporary waterfront.
Harbourside acts as the spatial gateway to the commercial and leisure activities emerging at melbourne docklands: a place of arrival, rendezvous and assembly. water is not solely a panoramic backdrop to the city’s western edge, but an immersively engaged realm providing character and life.
A continuous harbourside promenade integrated with the water itself as a coherent ensemble of different and complementary offerings is found no where else in the city.
Harbourside’s distinctive structure and space offers urban leisure and recreation, embracing the water setting with sundecks, hillsides and water-sport facilities, including a timber beach and ‘floating’ pool.
Along with a varied and flexible series of event spaces, harbourside hosts the proposed museum of contemporary art and garden, a waterfront theatre and a cinema.
These are just a few examples of the cultural, dining and lifestyle facilities embraced in architectural settings that respond and adapt to melbourne’s changing conditions.

