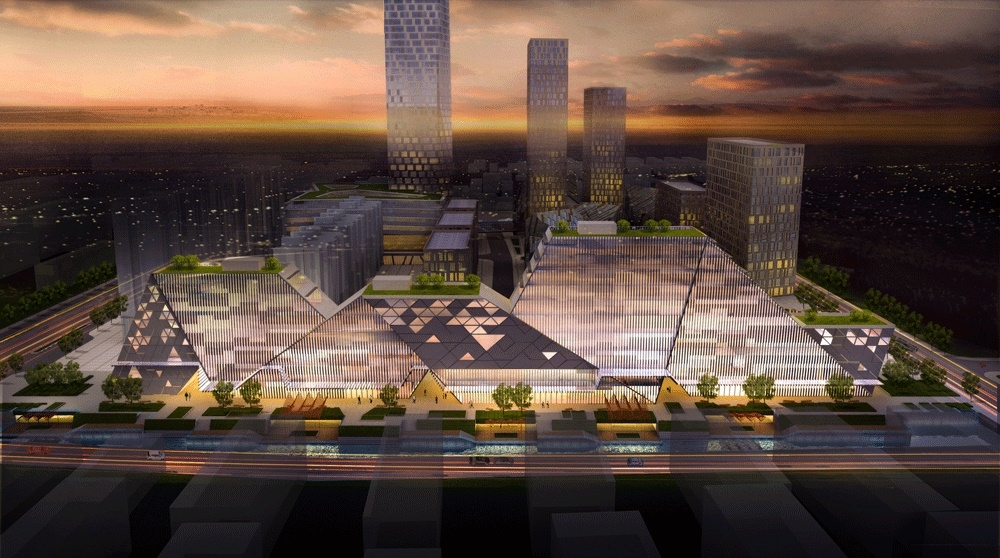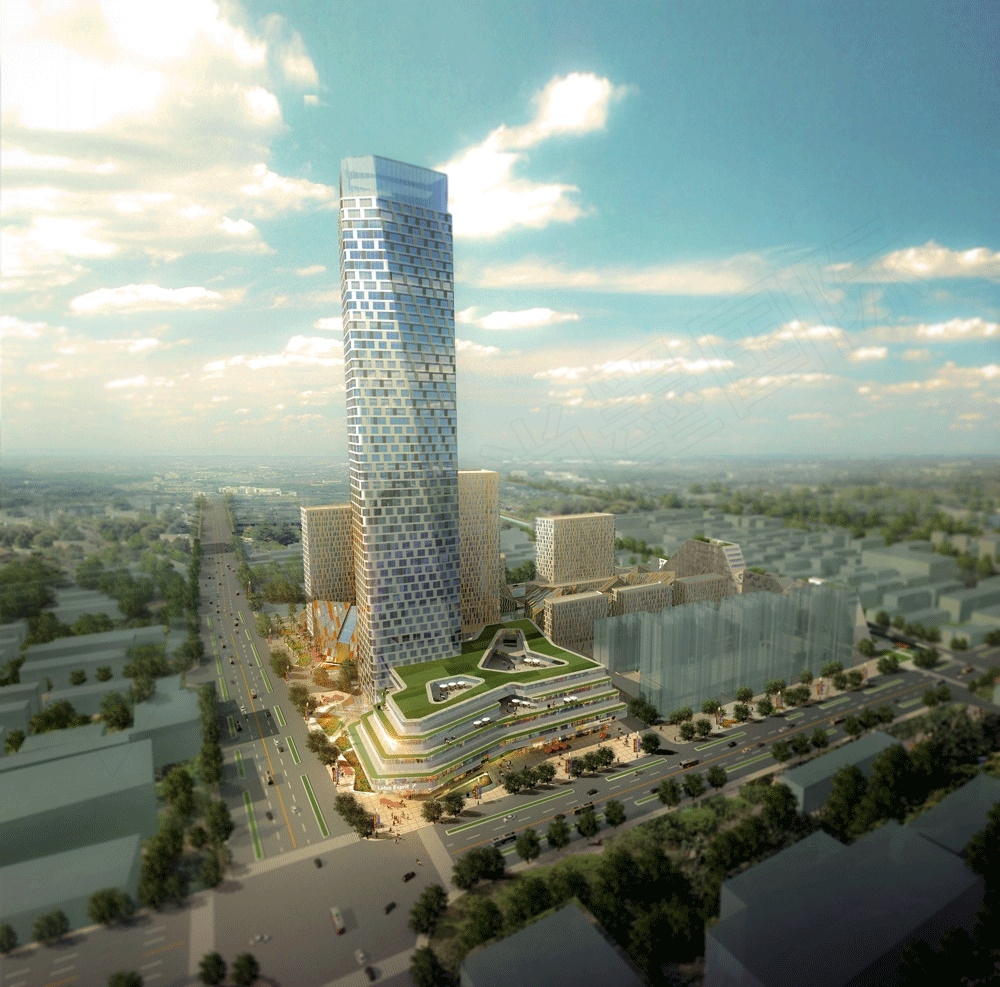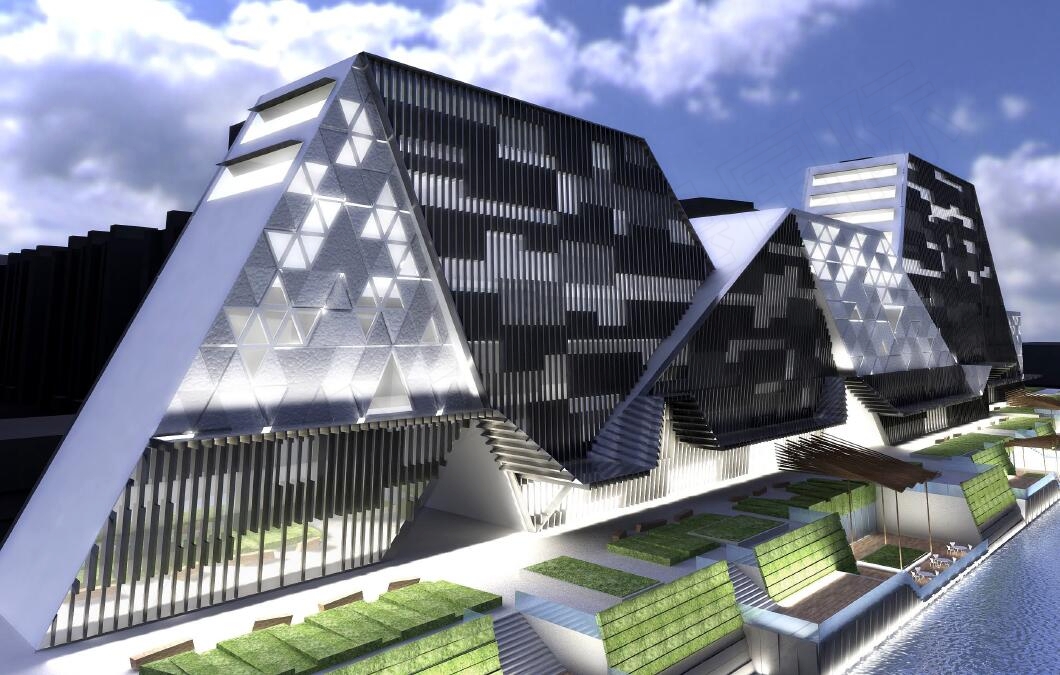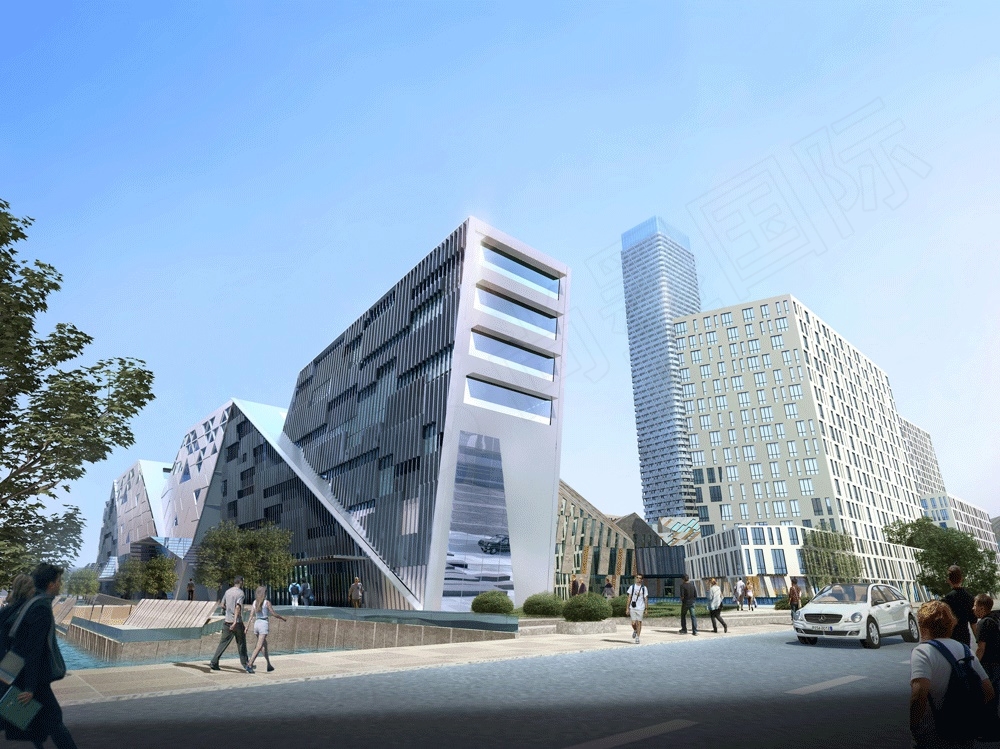



济宁红星八号 CBD
中国,济宁(2010)
基地面积:7.86公顷
建筑面积:30万平方米
项目类型:住宅,商业,零售,休闲
Jining, China (2010)
Site Area: 7.86ha
GFA: 300,000m2
Type: residential, commercial, retail and leisure
济宁总体规划包括四个地块,不同地块的设计各具特色并互为补充,协同形成一个现代都市聚落。
地块A是河滨商业与休闲娱乐区,包含一座中高层建筑,其中布置了面向时尚年轻消费群的餐饮广场、时装、SOHO以及酒店式服务公寓。
最大的地块B设计了三至五层的商业专区。建筑营造的交错有序的内街小巷及艺术中心,创造出了中国传统城市格局与尺度的意境。四座公寓塔楼自18-32层充分考虑了对商业楼底下广场和入口处的光线问题,保证了自然采光。
地块C上坐落着项目的标志性建筑,一座微微旋转的59层超高层。这栋建筑包括24层SOHO公寓及24层酒店。超高层占据商业群房的一角,其下的裙房是阶梯状的购物广场,包括百货商店、餐饮广场、零售商铺、商务中心以及屋顶景观平台。超高层的立面保留了简洁的平行线,以此更加突出建筑旋转的形态,并与相邻的地块D更加精致的肌理相映衬。在地块D上,设计的是中高层住宅,这些住宅的位置和尺度都经过精心考量,充分考虑出基地与环绕周围的六座现有高层公寓之间的联系。
The Jining masterplan consists of four distinct areas designed to have unique characters but also act as a single contemporary urban ensemble.
Site A, the riverside commercial and entertainment precinct consists of a single mid-rise building containing youth-focused facilities such as food courts and restaurants, high fashion retail, SOHO lofts and serviced apartments.
The W-shaped building provides a distinctive form to the river and is complemented by a series of smaller-scale water edge stepped terraces housing waterfront restaurants and cafe.
The largest site B, accommodates a three to five storey retail precinct. A fine grain of retail buildings and an arts centre create a shopping village similar in scale to the traditional Chinese city.
A series of four apartment towers ranging from 18 to 32 floors are arranged to maximise solar access to the ground level plaza and alleyways between the retail buildings.
An iconic gently twisting, 59 storey tower comprising of a 24 storey hotel and 24 storeys of SOHO apartments marks site C, and the whole proposed development from a distance.
The tower engages as a quarter block of the retail podium which includes a department store, food court, retail spaces and landscaped roof terraces.