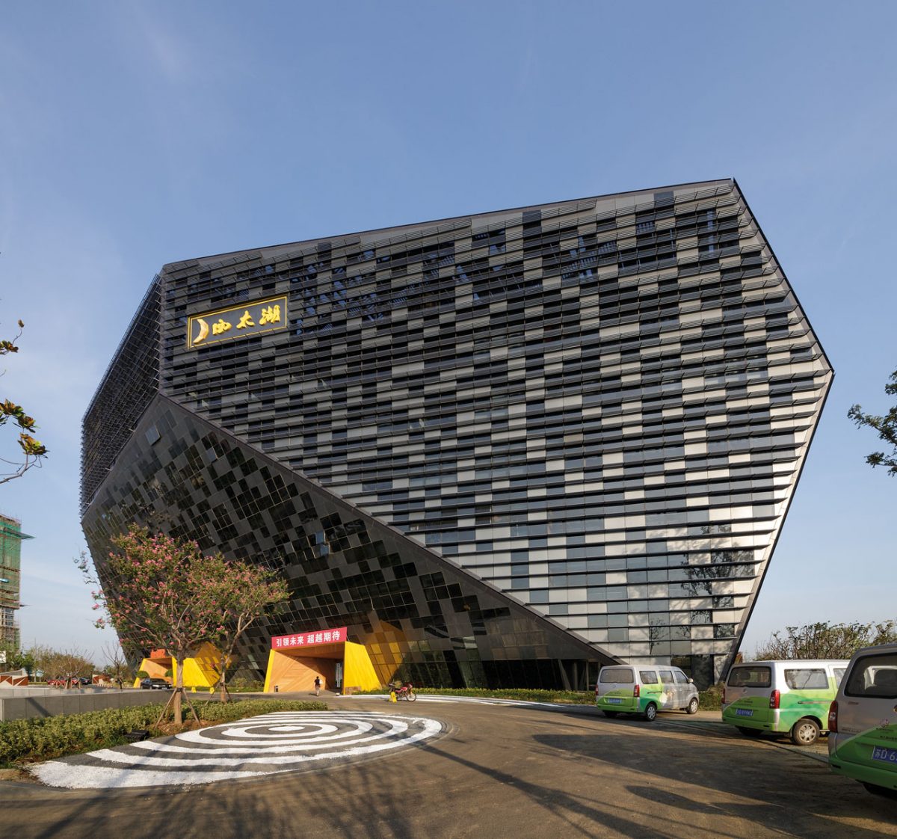
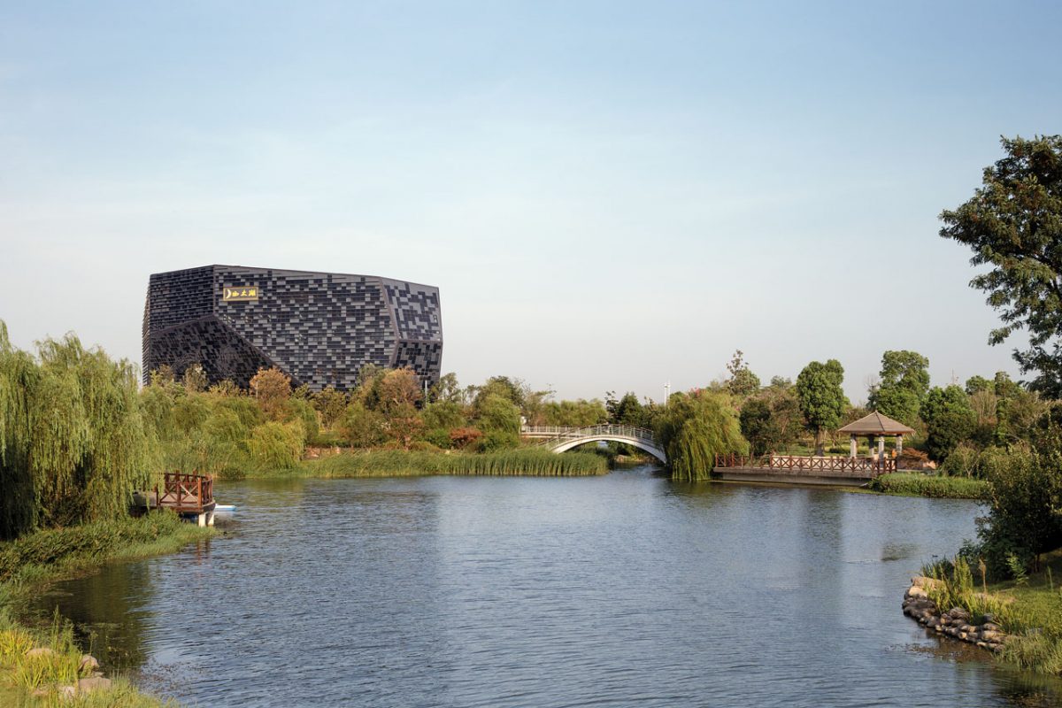
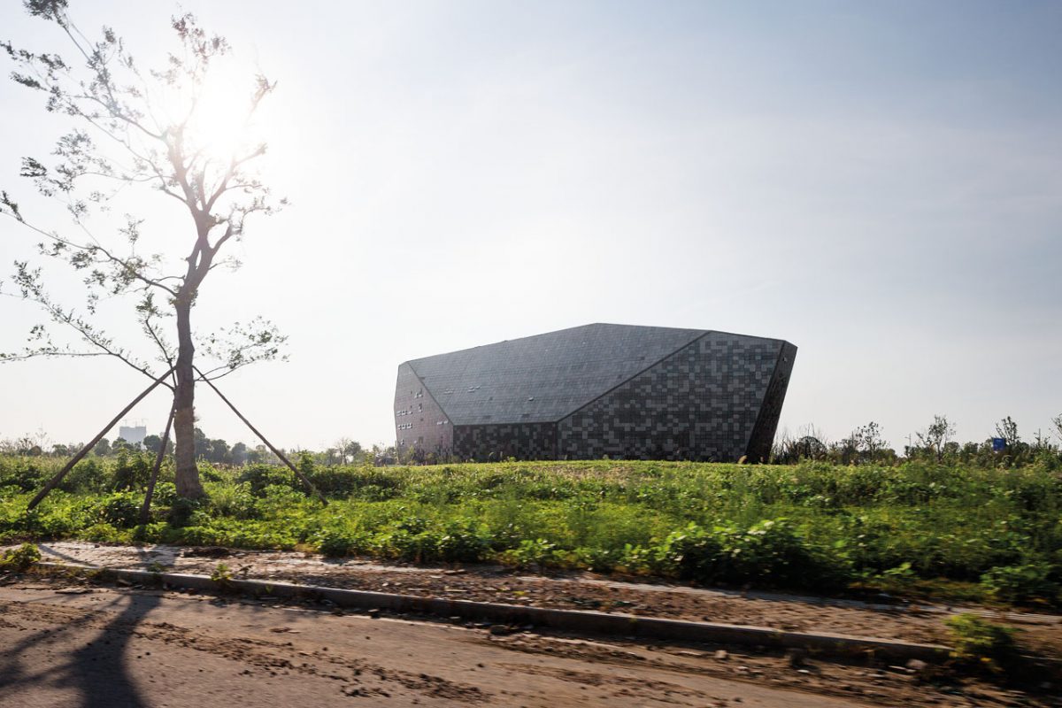
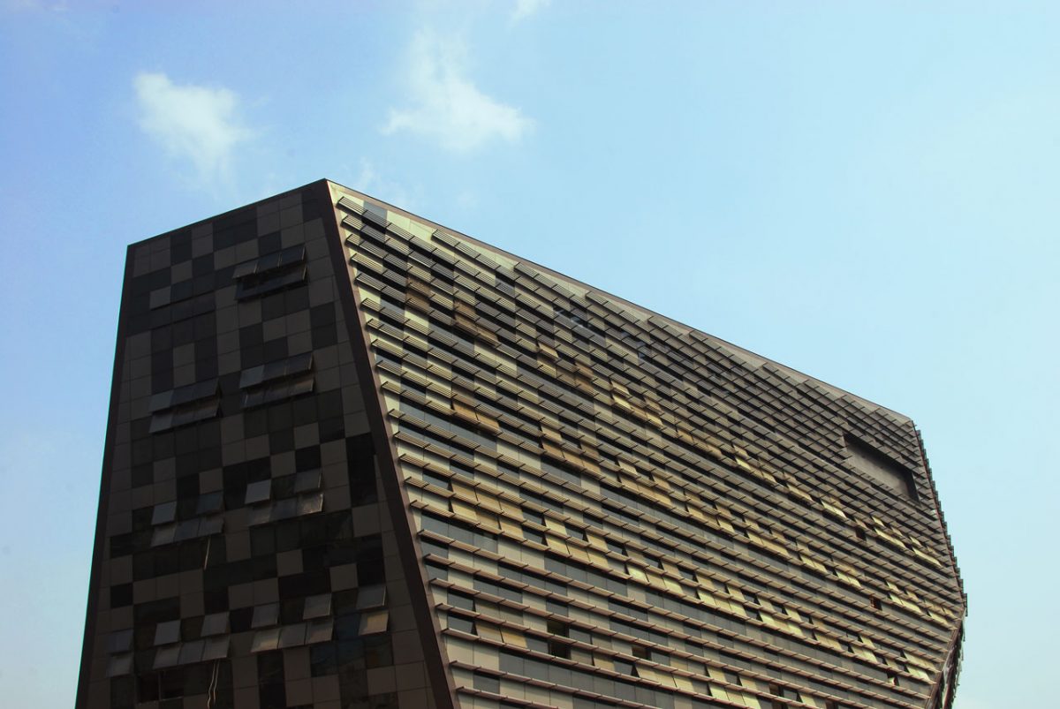
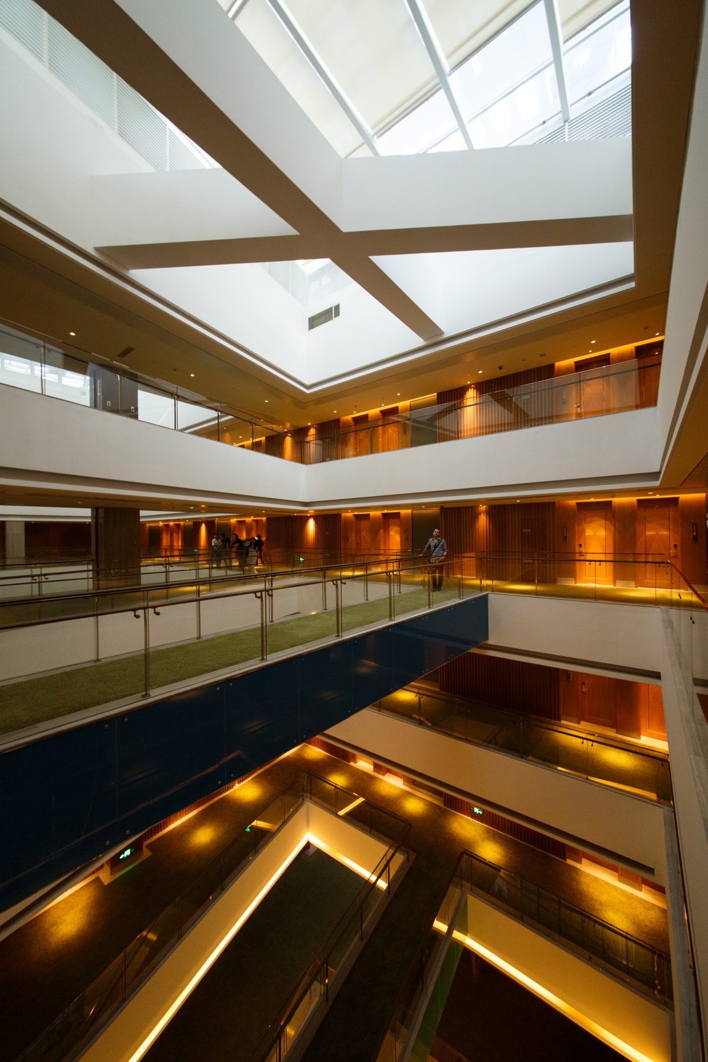
西太湖国际商务广场
中国常州 (2009-2012)
占地面积:1.2 公顷
建筑面积:12,000 平方米
项目类型:办公、酒店
Changzhou, China (2009–2012)
Site Area: 1.2ha
GFA: 12,000sqm
Type: office, hotel
西太湖之“星”来自于生态设计的理念,通过对建筑形体的多次切割,达到对自然光照的最合理利用,同时形成“钻石”的切面形体。
建筑形体与水岸绿带相契合,与山水景观进行充分对话,成为湖滨绿带中的重要景致,同时又是一个三百六十度的全景建筑。
本次设计对建筑的生态性进行了全面探讨,不仅从视觉上拥抱自然,同时把可持续的低碳理念贯穿设计始终,最大化利用自然光照与自然通风,减少碳排放。
从空间角度而言,绿色被引入到建筑内部当中,保持了城市绿带的连续,又赋予内部空间新的可能性,为使用者创造出高质量的体验。
This competition-winning design proposal for a new city government office complex incorporates a 5 star hotel with full conference and meeting capability together with a range of restaurant and support facilities.
The dramatic form of the building is part of the project’s integrated sustainable design, generated to create a self-shading form which, in conjunction with the proposed sun shading and variable facade panel system, significantly reduces the facade’s peak heat loading allowing a significant reduction in plant and services.
The green building approach is enhanced by the use of a displacement air-conditioning system, providing supply air to all office spaces through a raised floor that also allows future flexibility for changes in layout and building cabling.
This building is designed to achieve a 2 star (equivalent to Australian 5 star ) Chinese green star energy rating.