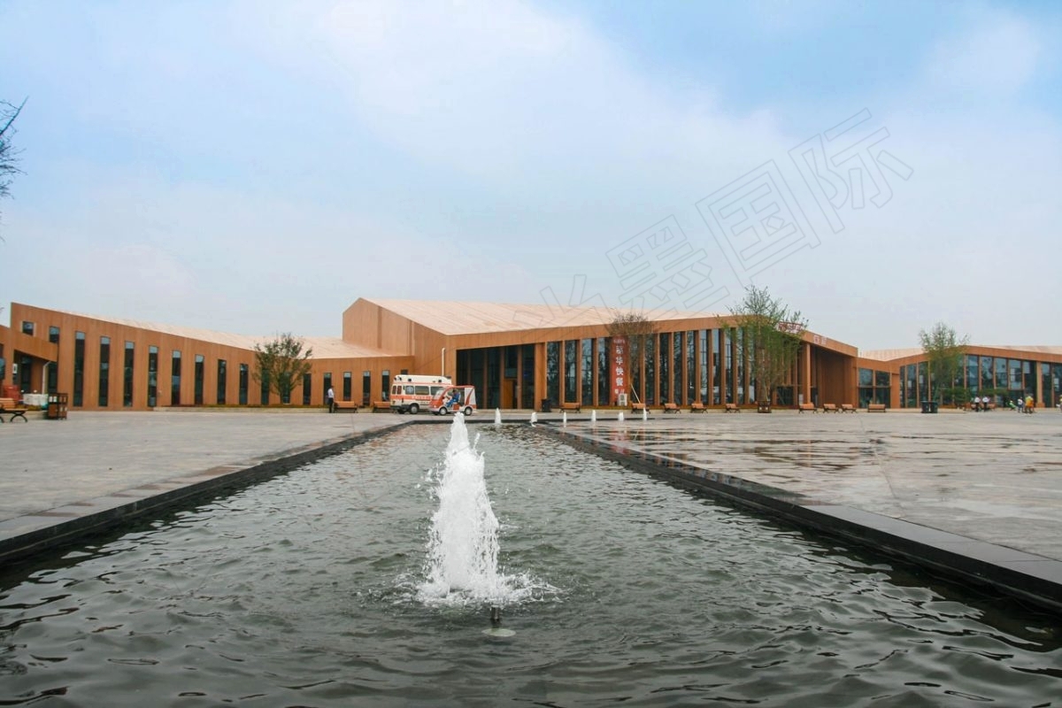
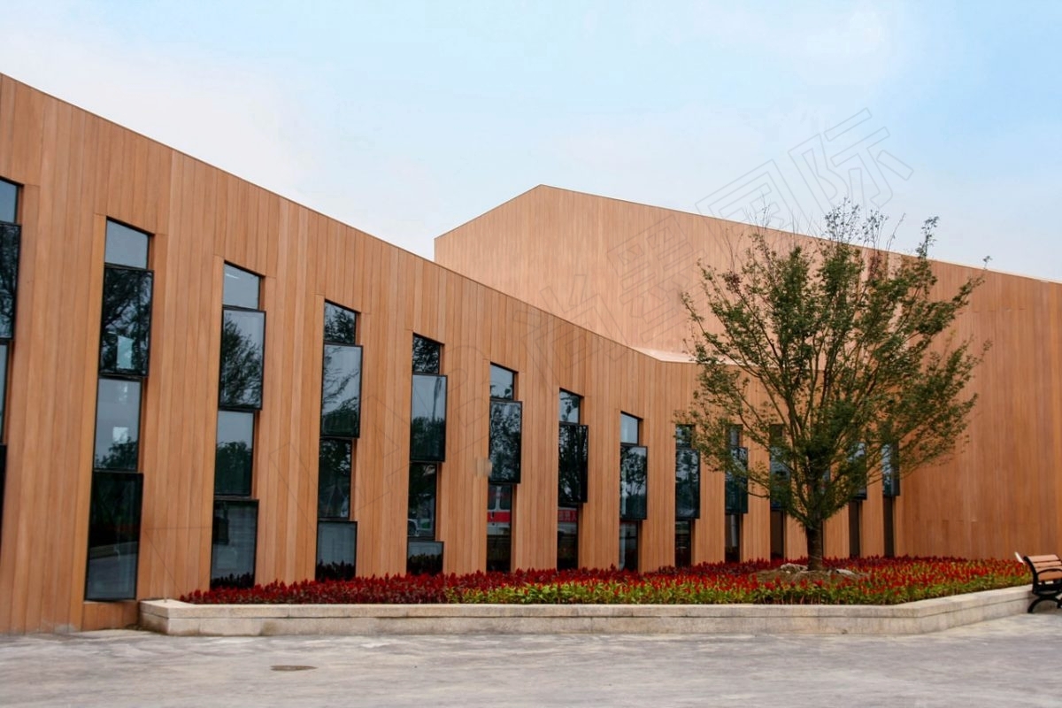
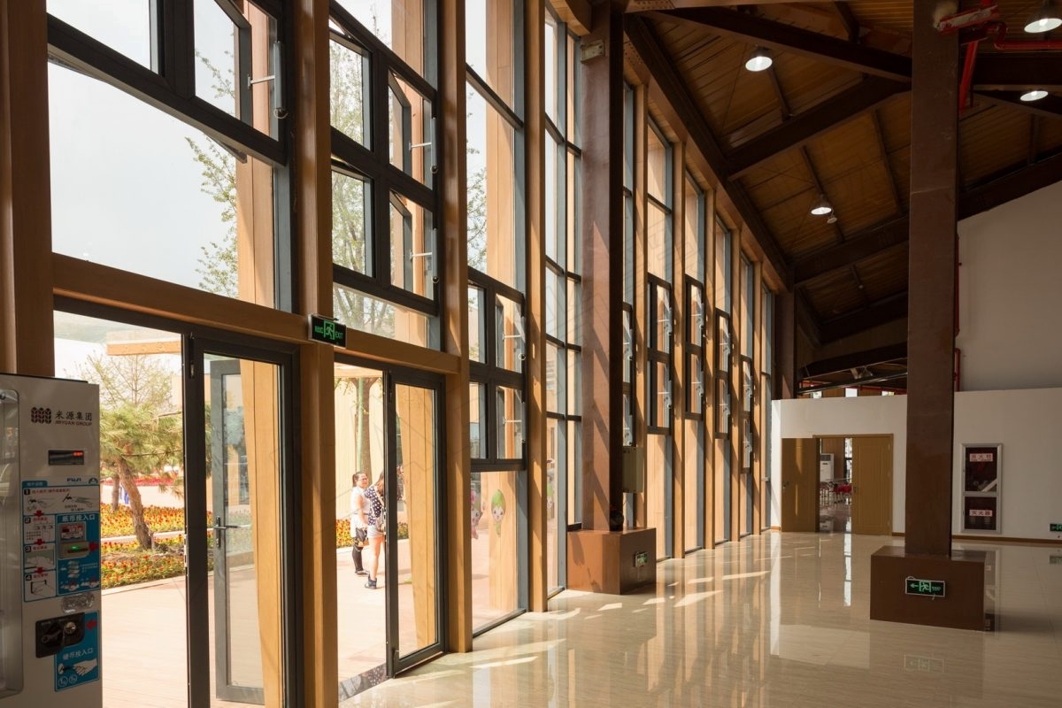
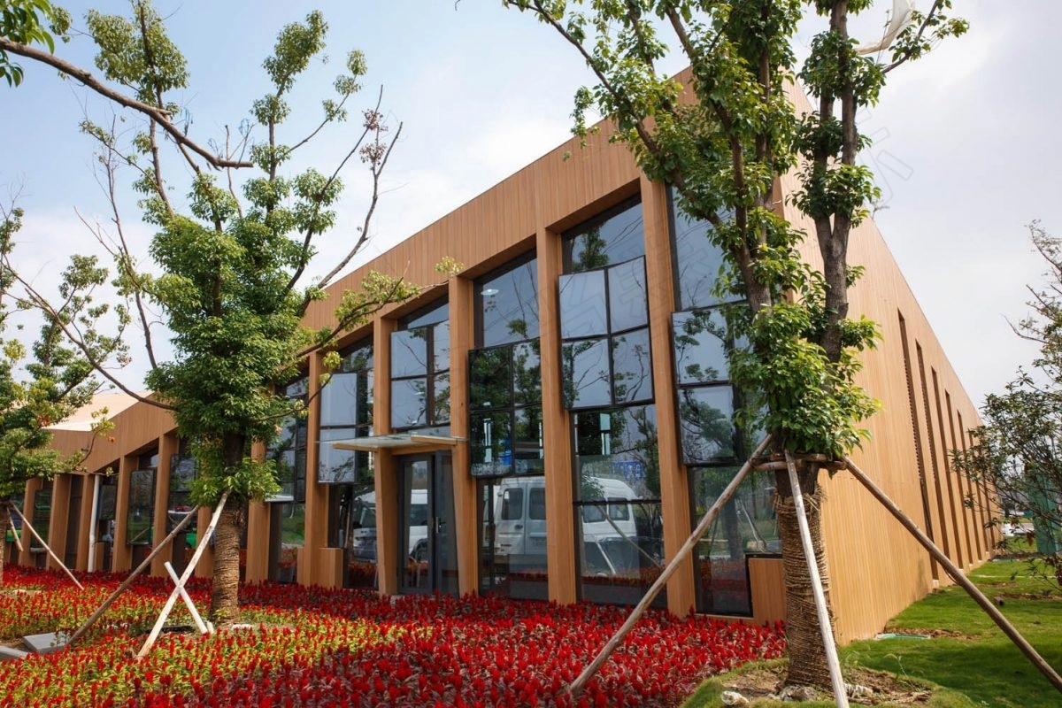
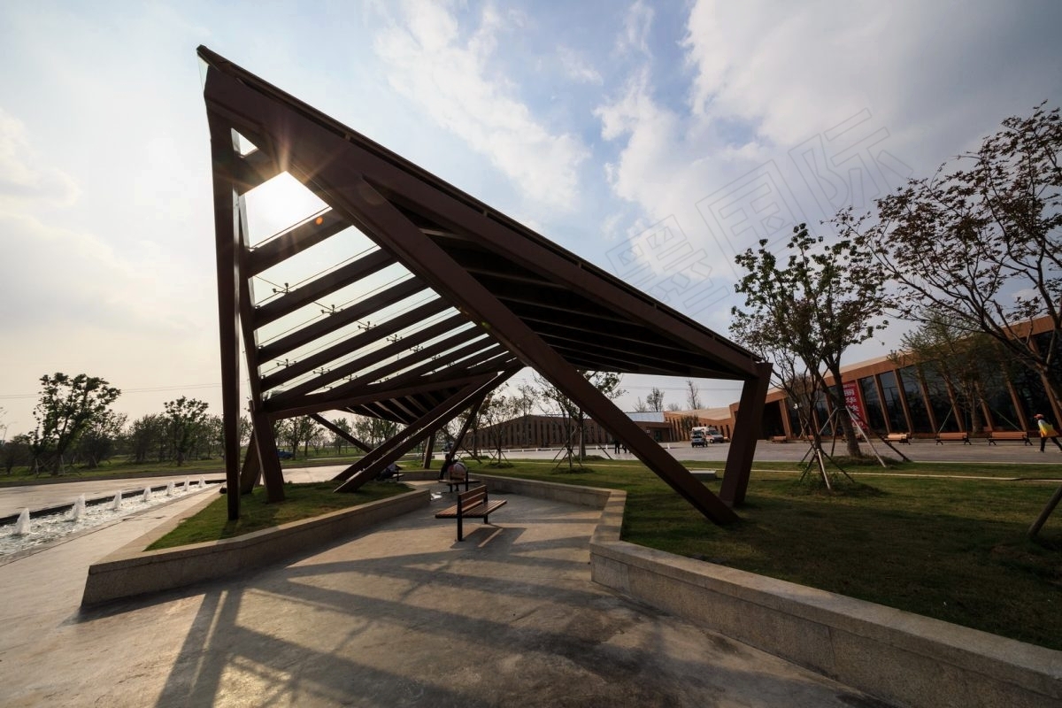
中国花卉博览会游客中心
中国 常州
建筑面积:3,500 平方米
项目类型:游客信息中心
Changzhou, China
GFA: 3,500 sqm
Type: information centre
作为花博会园区这个首先映入游客眼中的建筑,游客中心的策略是建造一处现代简约的江南小屋,增强景观及建筑的活动,特显江南建筑的智慧。
无论是其活泼的建筑形式,还是灵动的空间结构,都为整个园区写下了富有生气的一笔。
方案主体结合游客广场,形成共生互动的系统,广场上契合园区主题的景观植被,构筑小品,将游客从入口缓缓引至河畔的休憩空间,与游客中心形成一处生动一处静谧的呼应。
The design for the 8th Chinese Flower Expo Information centre subtly references the natural ecology of the surrounding Yangtze river region, with flowing organic forms and natural materials noting the environment where the event will be hosted in 2014.
The lively architectural forms and flexible spatial layouts activate the surrounding expo park.
The formal massing of the scheme enunciates the internal functions of the building with a direct and efficient organization, creating an elegant but functional main building for the expo.
The forms fold to create the main public plaza area and subtly reinforcing the efficient circulation patterns around the grounds.
The work include the surrounding landscaping, directing visitors to the quiet and relaxing zones and gardens along the lake.