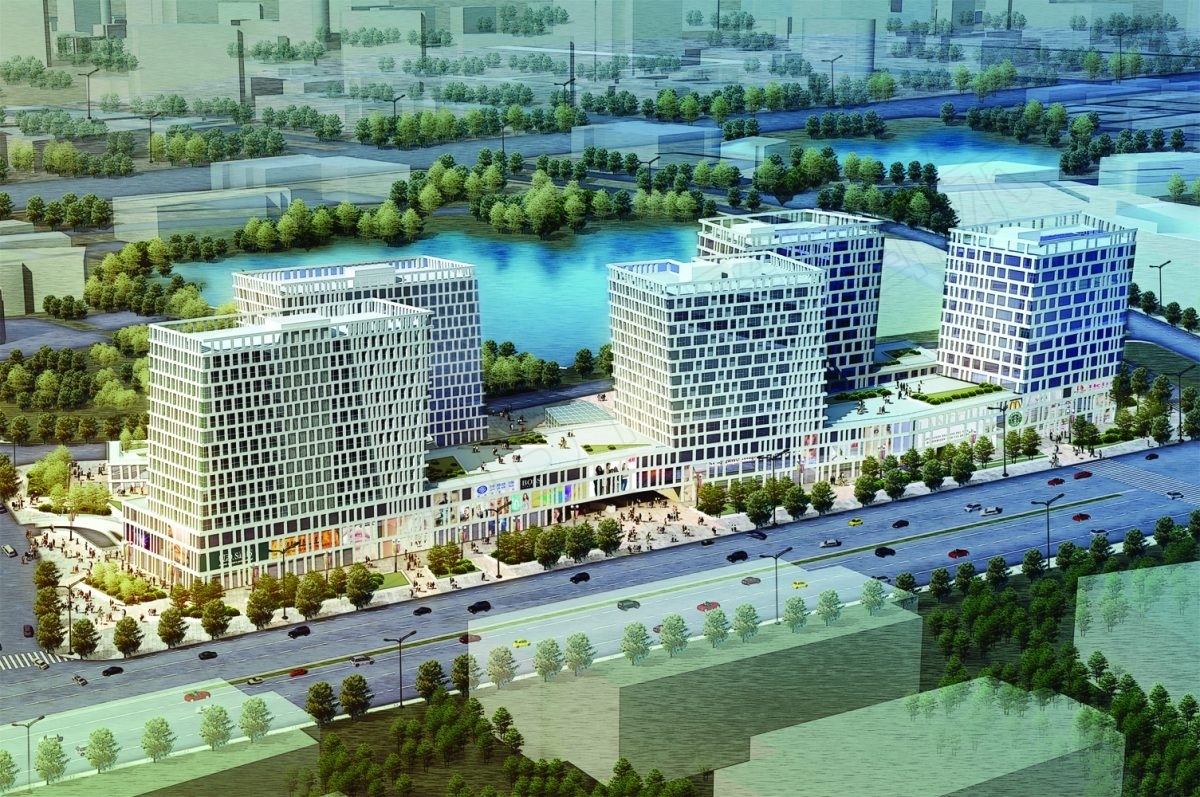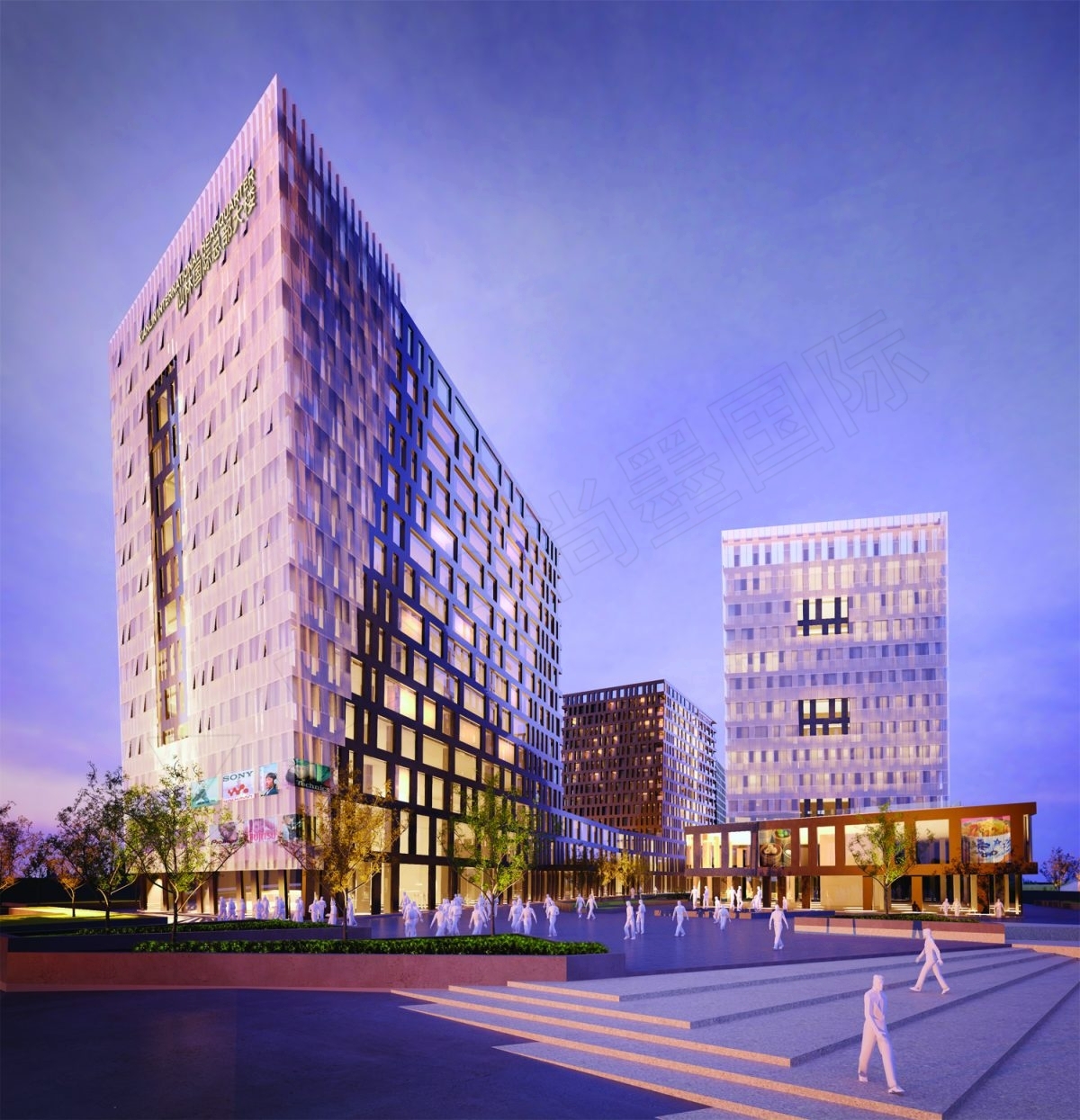

C1-C3 办公园区
中国南京(2007-2010)
用地面积:4.1 公顷
建筑面积:107,000 平方米
项目类型:商业、办公、住宅、酒店式公寓
Nanjing, China (2007–2010)
Site Area: 4.1ha
GFA: 107,000m2
Type: retail, commercial office, residential + serviced apartments
C1-C3是以基地命名的混合功能开发项目,是LAB担任规划设计的仙林市民与商业中心二期工程。该项目包括四层的零售商铺与商业群房,同时在5座15层楼群周边(其中,2座办公楼、1座SOHO办公楼和2座酒店式公寓)设有中心景观庭院与周边活动场所。
办公楼的设计结合了一系列关键的可持续发展要素,包括被动式遮阳系统和西立面通风系统,以降低热负荷。值得关注的是,混合的通风系统使得住户,在每年的最佳时刻,可以有效地利用自然通风来降低建筑室内的热负荷。
五栋塔楼共同使用一个立面设计原则与面板材料。立面的材料主要是电镀金属板、石材和玻璃。因内部功能需求和服务设备系统的不同,立面需各自拥有可清晰辨识的特点。涉及的变化元素包括玻璃的尺寸和垂直模块的宽度,这些变化都是根据节奏比例的不同而精心设计。
C1-C3 project, named after its site, is a mixed-use development forming the second stage of the xianlin civic and commercial centre’s design undertaken by lab, and is scheduled to be completed during 2010.It comprises a four-level retail and commercial podium, with a central landscaped courtyard and activity space around which are arranged five 15-storey blocks (two for offices, one for soho/small offices and two for serviced apartments).
The design of the office buildings will integrate a number of significant sustainable features, including passive solar shading, a ventilating western wall to reduce heat loading and significantly, mixed-mode ventilation that allows the occupants to make use of natural ventilation at the appropriate times of the year.
All five towers share a single facade design principle and materials palette. stone and metal panel cladding, together with glazing are used; however, the functional requirements of each building and different servicing systems mean that the facade of each is distinct and discernibly different. these changing components include the glazing sizes and the widths of vertical modules, all choreographed according to different proportional rhythms.