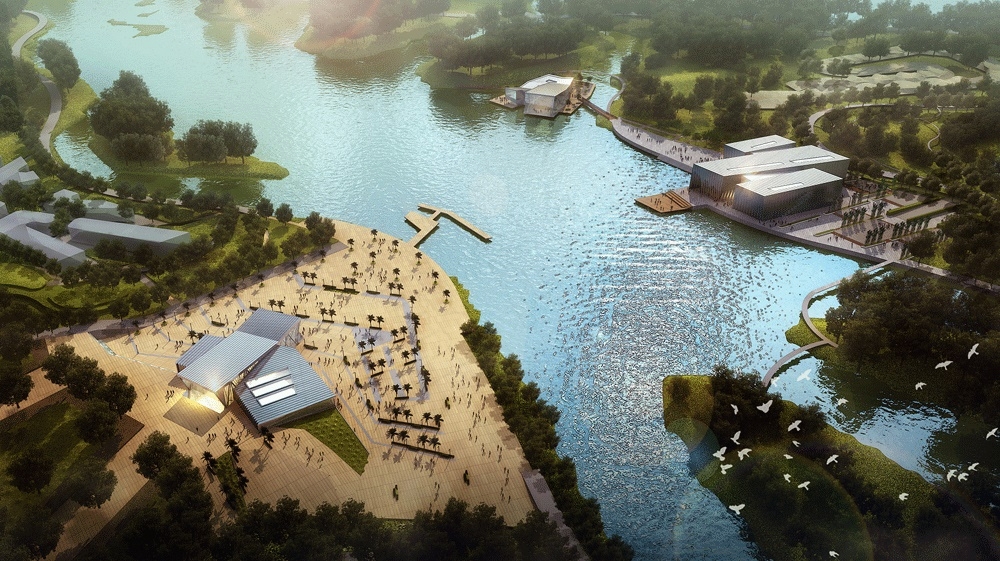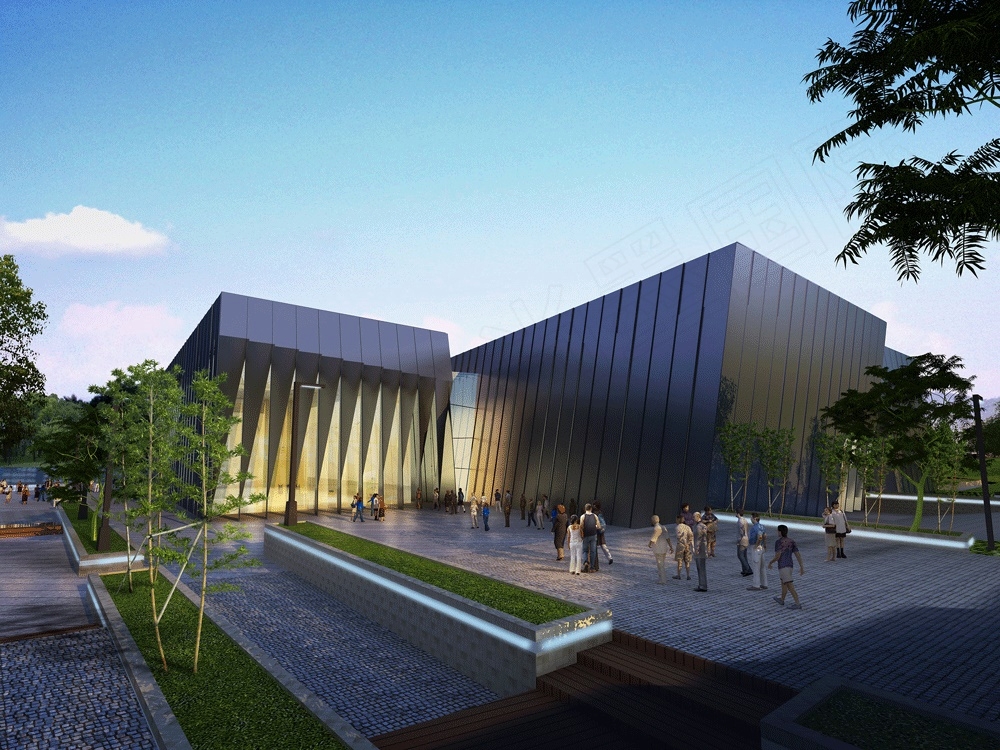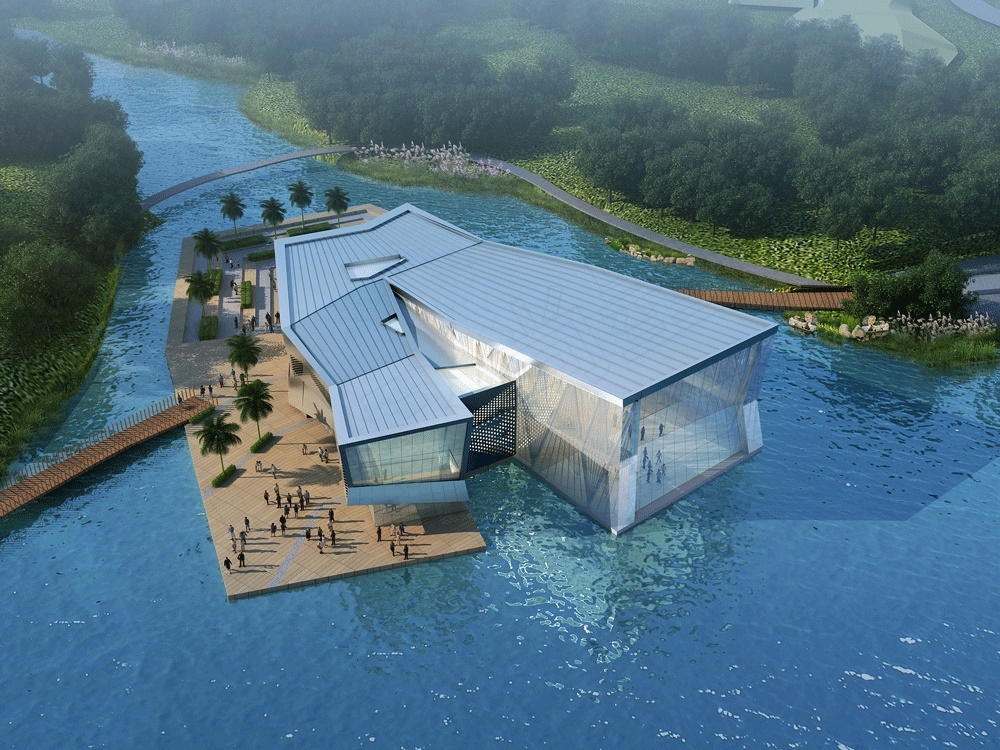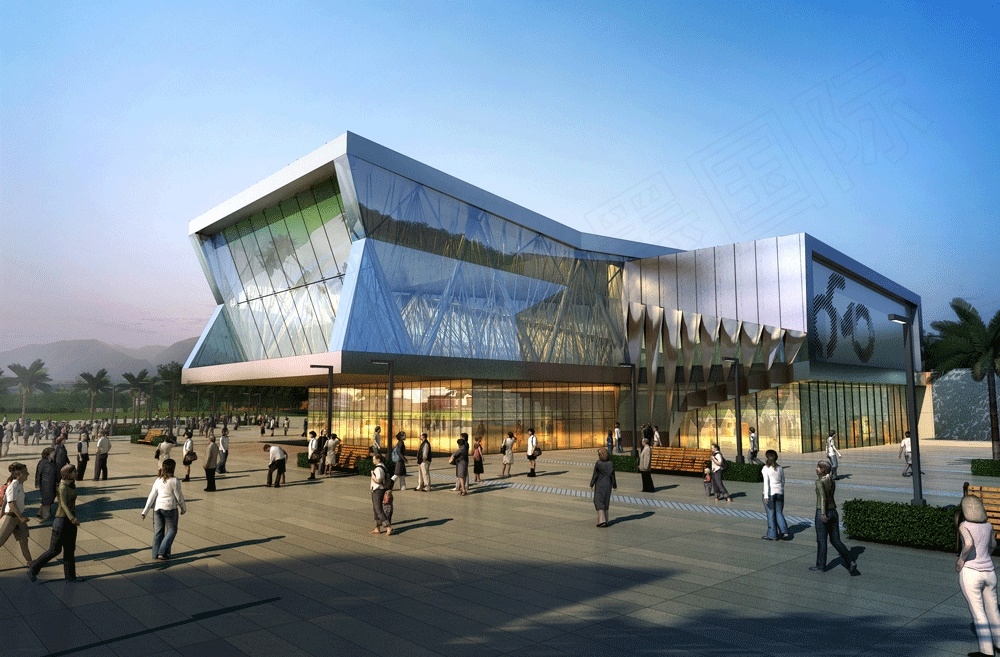



崇明岛自行车公园
中国,上海,崇明(2011)
建筑面积:15,880平方米
项目类型:游客服务中心,博物馆,会议
Chongming Island, China (2011)
Site Area: 124.4ha
GFA: 9,560sqm
Type: bicycle museum, tourism service centre, multifunctional activity centre
鉴于该地理位置的生态环境和整体规划的强调性,设计以四围环境为设计概念方案的出发点。
设计师希望透过设计,透过亲身经历从而提升人们的鉴赏能力。
故此,三幢主要建筑物是基于这些设计概念而得出。旅游资讯中心——空气;自行车博物馆——大地;多功能会议中心——水。
游客服务中心作为主要的园区空间,通过悬挑的形式仿佛悬浮于空中。多功能活动中心通过“桥梁”的设计形式,建筑低于水位,主要空间高于水面,带来大量的亲水体验。自行车博物馆则坐落在大地上,在竹林间,于雕塑之间。
景观设计则引用了中国传统园林的造景手法,如框景手法、借景手法和漏景手法,这些园林设计概念引导我们如何选定建筑物的适当位置,因地制宜,使观赏角度不会因建筑物的位置而受到任何影响。这些设计概念强调观赏与自然环境连接的不同关系,建筑物之间的交通和建筑物对眼前的景色的即时回应效果。因此,一个启迪人心的内部空间已被创造,这空间提供人们丰富的建筑物及园林游历。
Given the ecological importance of the site and the emphasis in the master plan, the landscape is the starting position and conceptual driver in the formation of the proposal for Chongming Bicycle Park.
The consideration of three fundamental themes of the natural environment is in instilled into the appreciation of the experience of the individual buildings. Each of the three buildings representing one of the core elements of air, earth and water.
The Tourist information Centre which serves as the main orienation space is cantilevered over the plaza as though suspended in the air, the Multi- Function Conference Centre experiences the abounding water via bridges which traverse the lake below the water level, and the Bicycle Museum adjacent to the nearby bamboo forest and external sculpture galleries is embedded in the earth.
Traditional Chinese landscaping techniques such as framed views, obstructed views and leaking views have been employed, and inform the way the buildings are positioned and viewed in the landscape as well as the way the landscape is viewed from the buildings.
These techniques emphasize the difference between views and physical connections, and the effect the buildings have on the immediate landscape, creating a dramatic sequence of revelatory internal spaces that enrich the experience of the buildings and the views of the landscape.