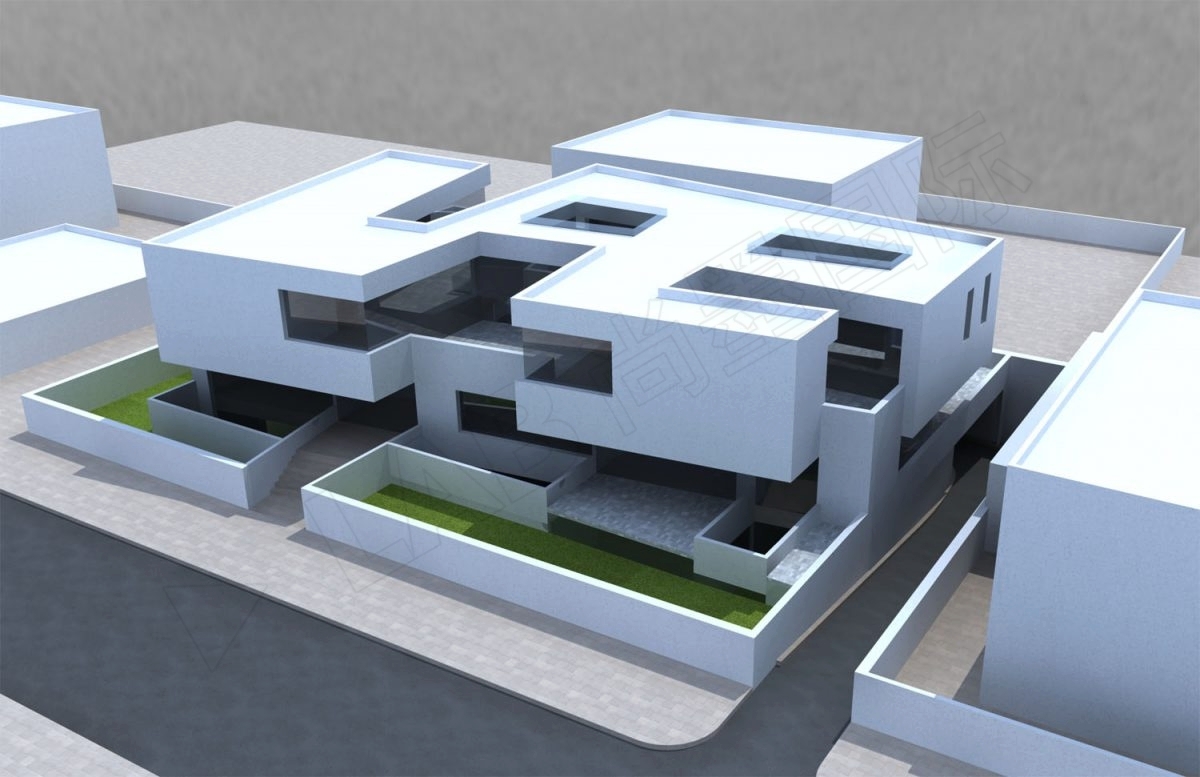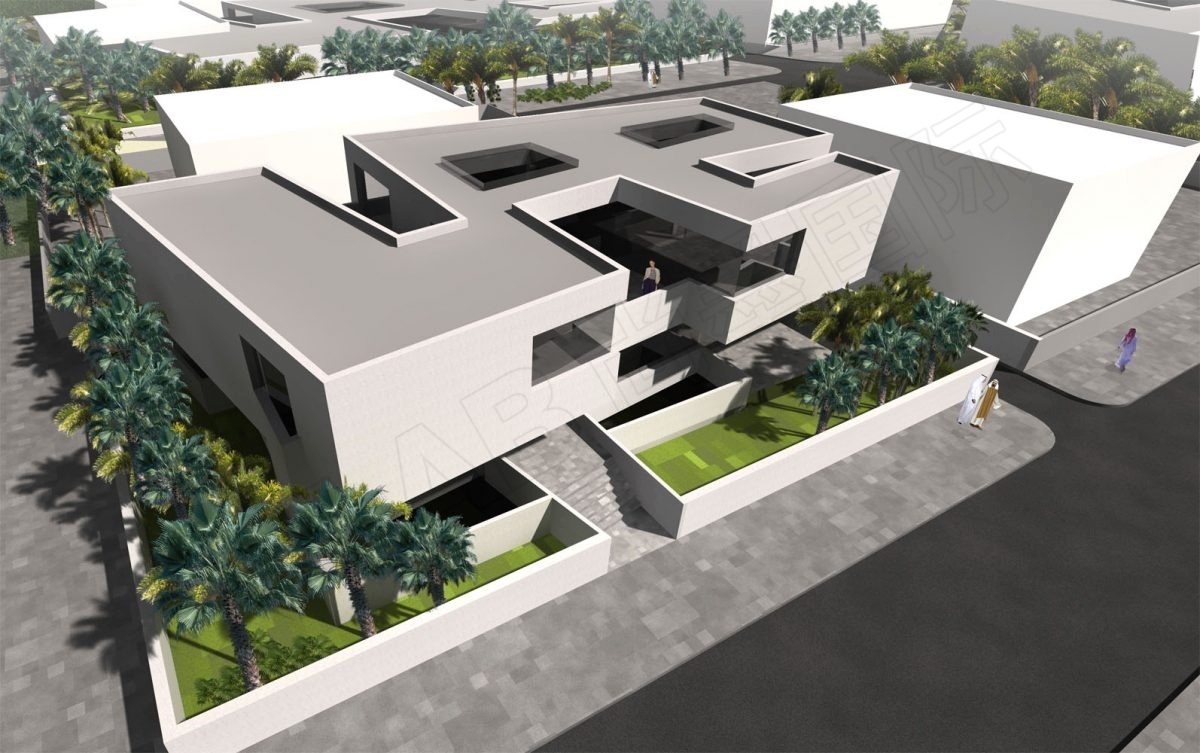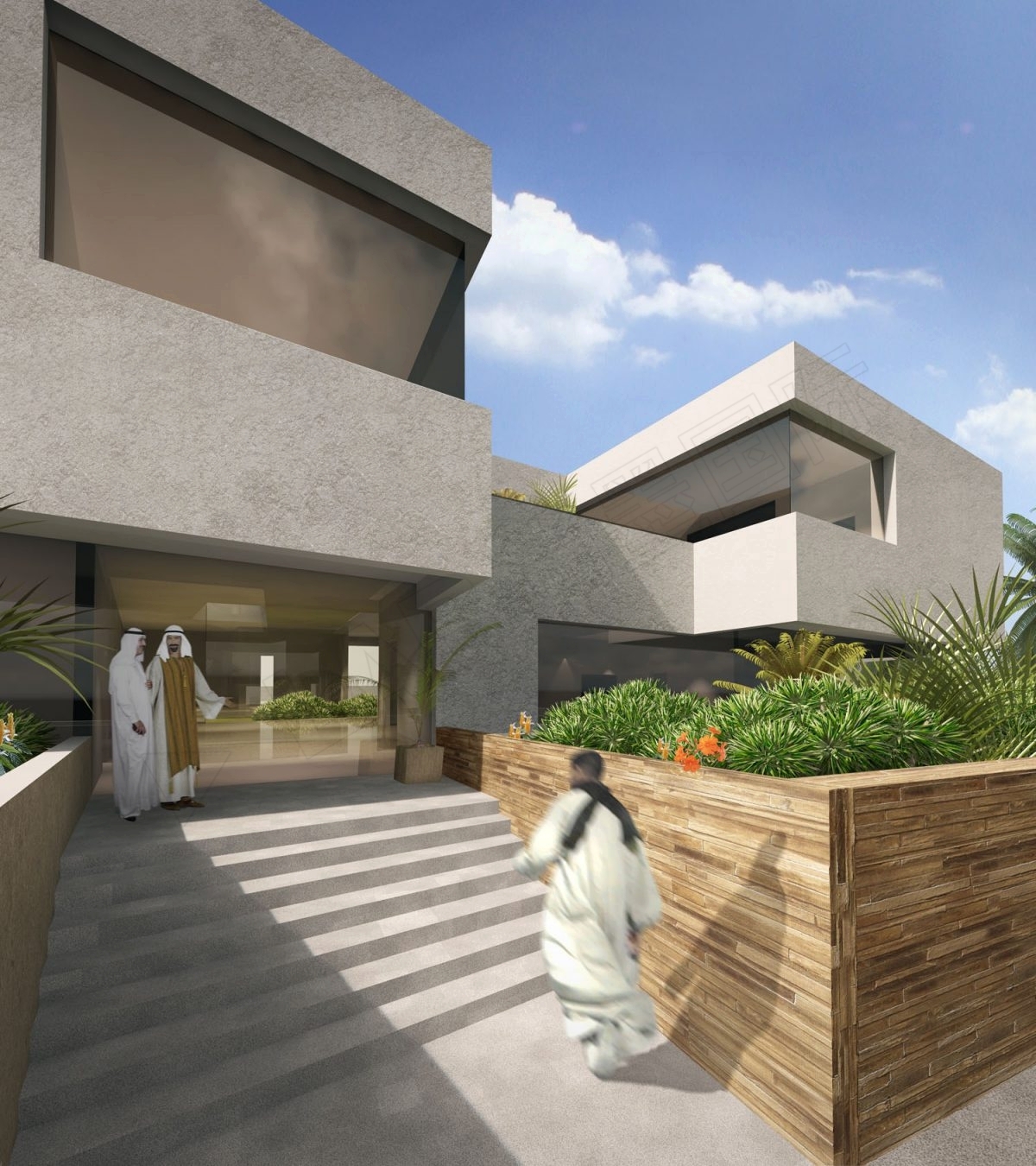


马纳拉别墅
LAB被委托设计马纳拉别墅,
LAB的设计反应强烈反对模仿阿拉伯引用当前许多地方的发展,而是追求一种强烈的线性几何语言。
本次设计建筑形式是从地下室延伸出来,创造了许多外部的空间和庭院。
这些外部空间对规划是不可或缺的,并以多种方式处理,以提供阴影、围墙,
通过半封闭的形式来对应当地气候,内部空间和外部空间之间的相互关系是概念的核心,并将证明在空间的使用和季节演变中的定义。
在一层的中心是一个巨大的庭院空间,给住户提供一个充足的娱乐和餐饮空间。
尽管有足够的空间,这座建筑物的设计目的是尽量减少功能的封闭性,力求创造一个开放的环境。
LAB was commissioned to design the Al Manara Villa; the personnel residence for an existing large scale development client.
LAB’s design response strongly rejects the pastiche arabesque references found in many of the current local developments, but instead pursues a language of strong linear geometries, slipped planes and asymmetry.
The building forms have been woven from the basement up to create a number of external voids and courtyards.
These external spaces are integral to the development of the plans, and are handled in a multitude of ways to provide shading, enclosure,
semi enclosure and openness to deal with the climate.
The interrelation between internal and external space is at the core of the concept and will prove defining in how the space is used and evolves through the seasons.
At the centre of the ground floor is a large shaded courtyard around which the main living, entertaining and dining spaces have been laid.
Despite the available space the building has been designed to minimise enclosure by function but seeks to create an open and light filtered environment.
Cognoscente of local sensibilities the design will provide clear differentiation between public and private quarters.