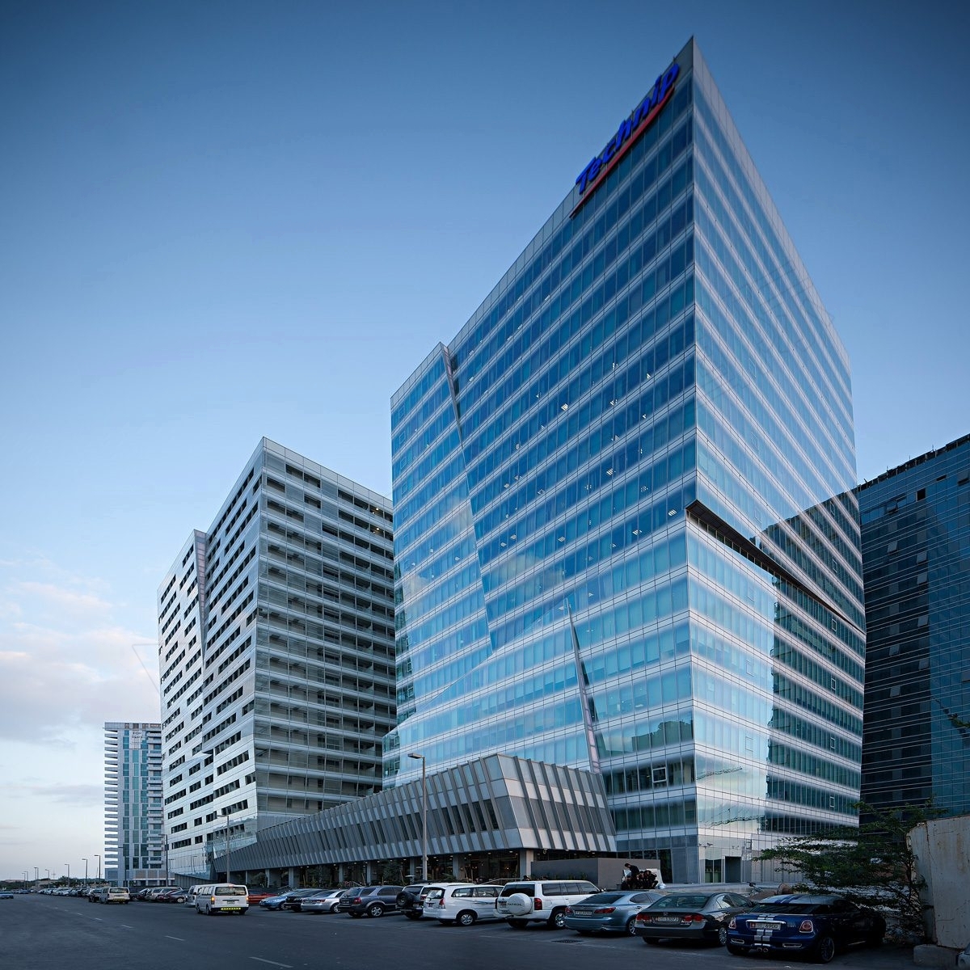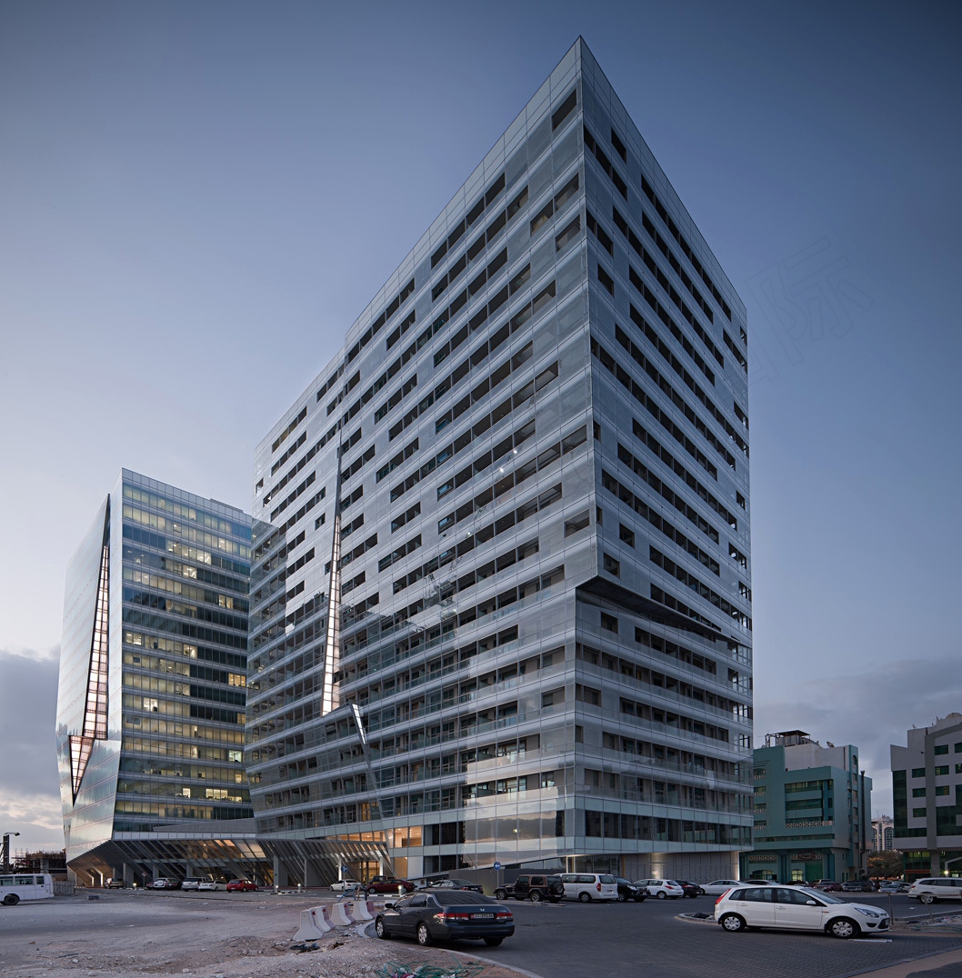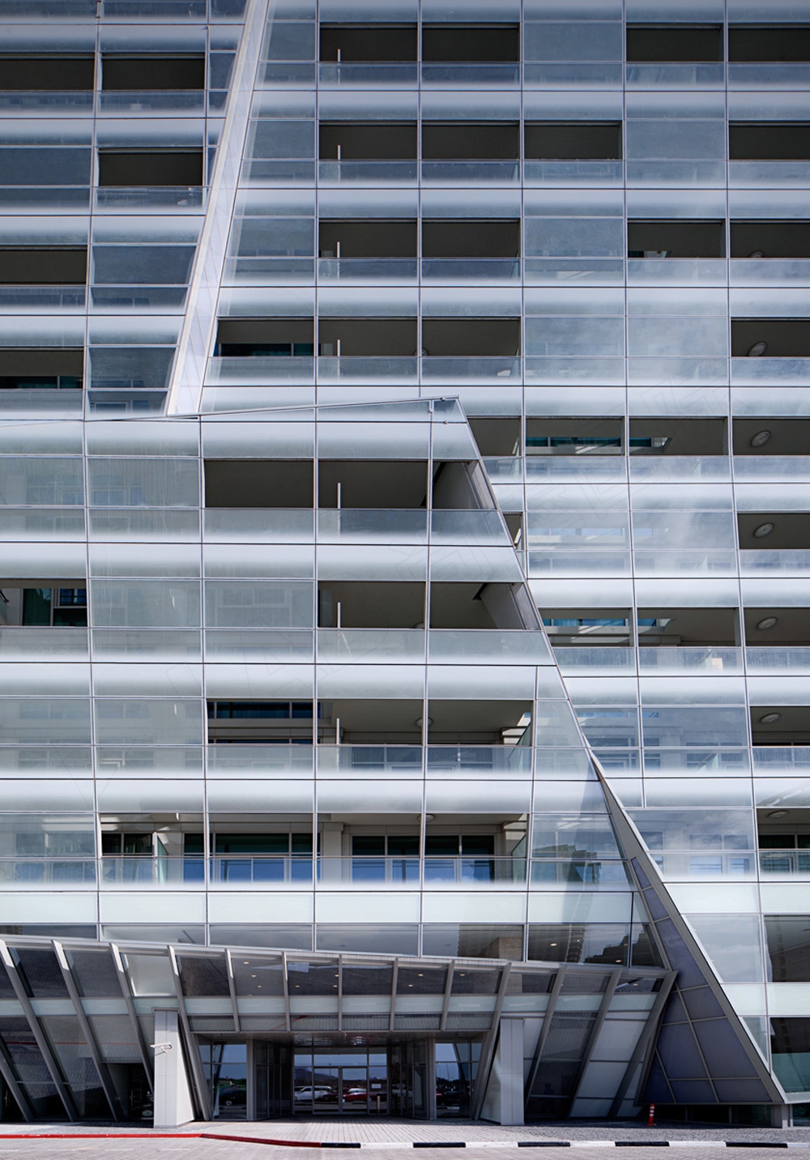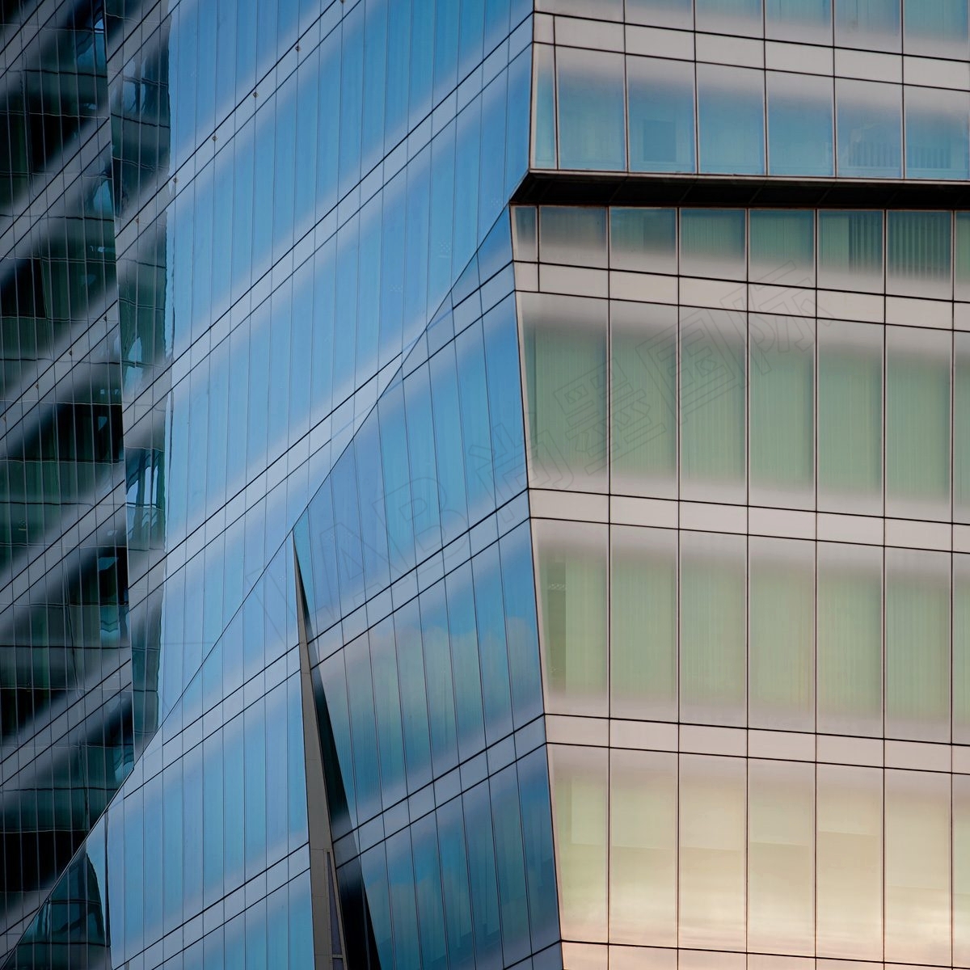



GUARDIAN大厦
阿联酋阿布扎比(2007-2010)
用地面积:0.7 公顷
建筑面积:50,000 平方米
项目类型:住宅、办公、商业
Guardian大厦由两部分组成: 高层住宅和高层办公楼, 通过零售商业和服务平台相连接。同时,该综合体有三层地下停车场,提供停车服务。
Guardian大厦位于基地北侧的中心位置,大厦的设计有明显的阿布扎比传统的箱式建筑特色。
在基地范围内,两座塔楼之间的关系不断变化,为建筑轮廓和天际线提供了富有活力的互动。这种变化同时表达了对北侧现有建筑以及阿布扎比传统对称布局的思考,更充分的表现了文脉关联。除了基地位置,这两栋更具断裂和偏离感的塔楼打破了传统的中等建筑矩形体量。偏离感的设计使建筑得以作用于空间的限定和视觉的丰富,使得中等高度建筑有了新的定义。
Guardian Towers, Abu Dhabi is a mixed-use complex of an 18-storey residential tower, 18-storey commercial office tower and 2-level retail podium.
The project sets these two mid-rise blocks in an off-set relationship, allowing for slipped views and adjacent vistas. The blocks undergo a process of slicing,
shift and slight rotation, breaking the static tradition of extruded, rectangular tower blocks. In doing so, the project provides a more dynamic and more elaborate development of the facade in relation to building form and in relation to the whole ensemble.The structural plan of both towers follows a very simple and economical column grid. The manipulated facades are a consequence of the judicious use of nominal cantilevers, easily constructed and with no structural gymnastics.