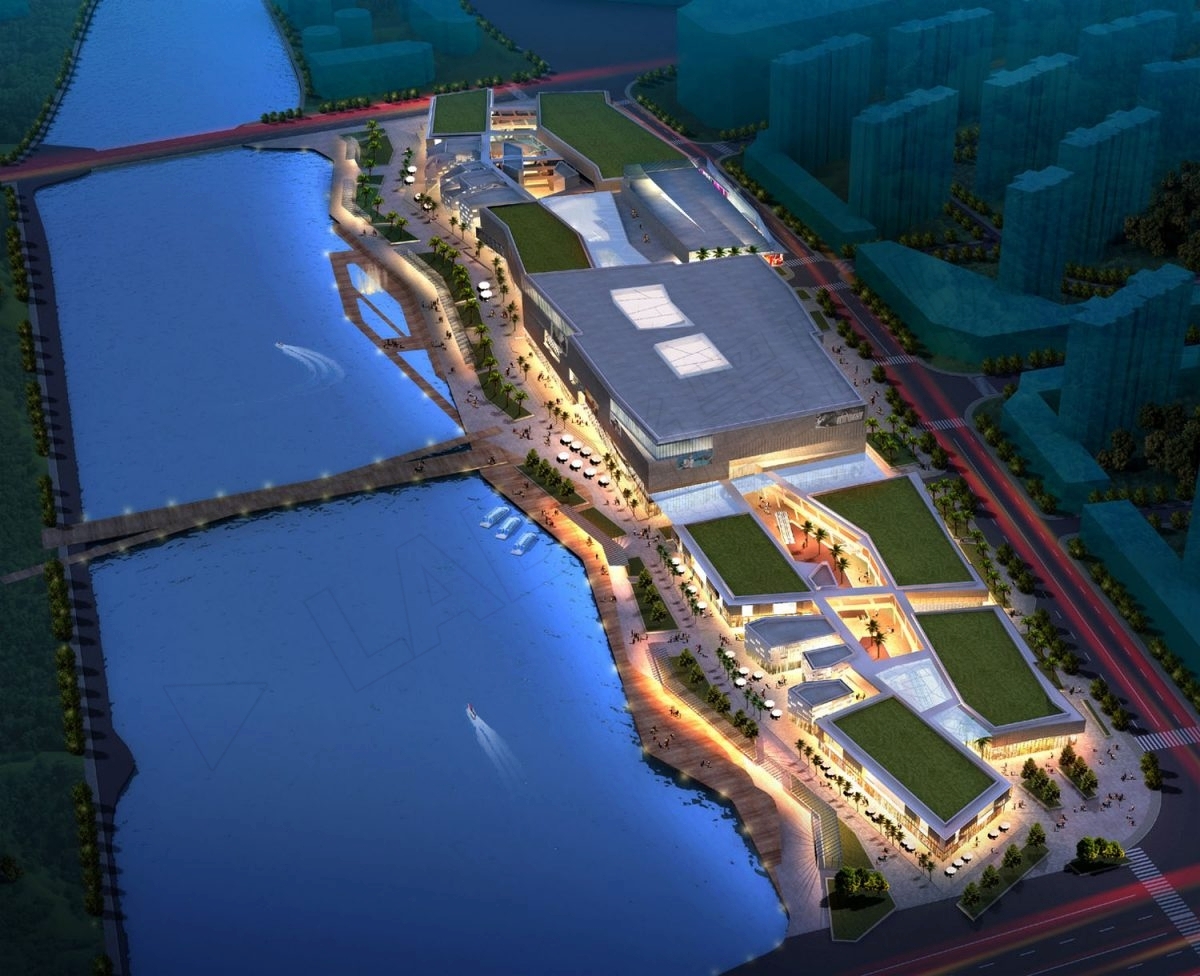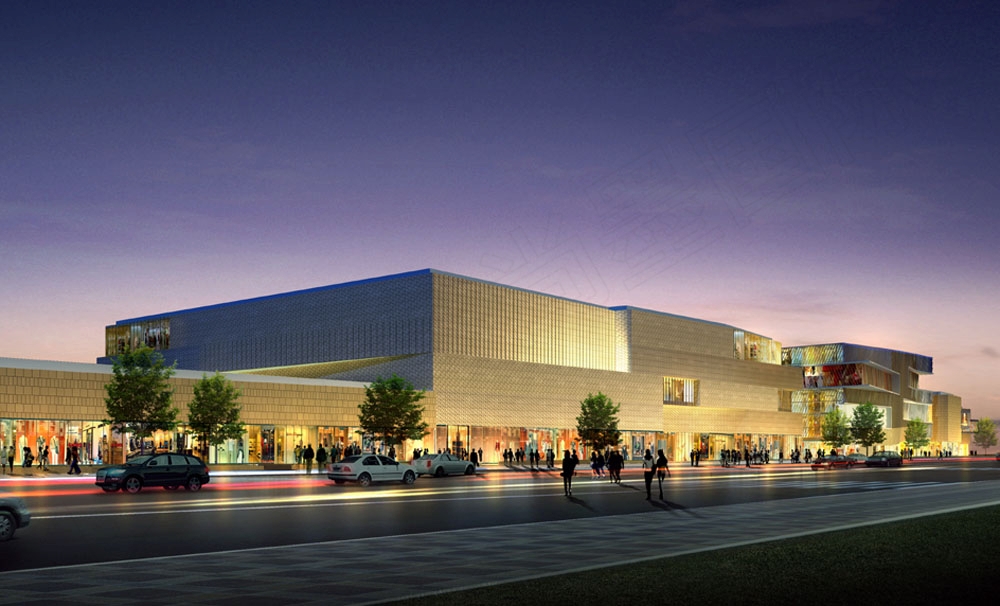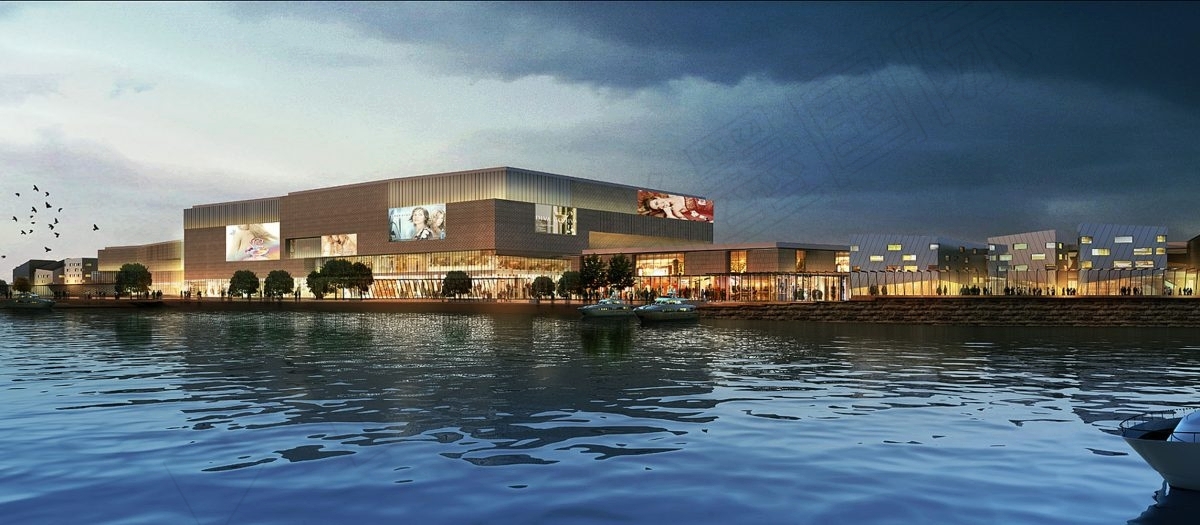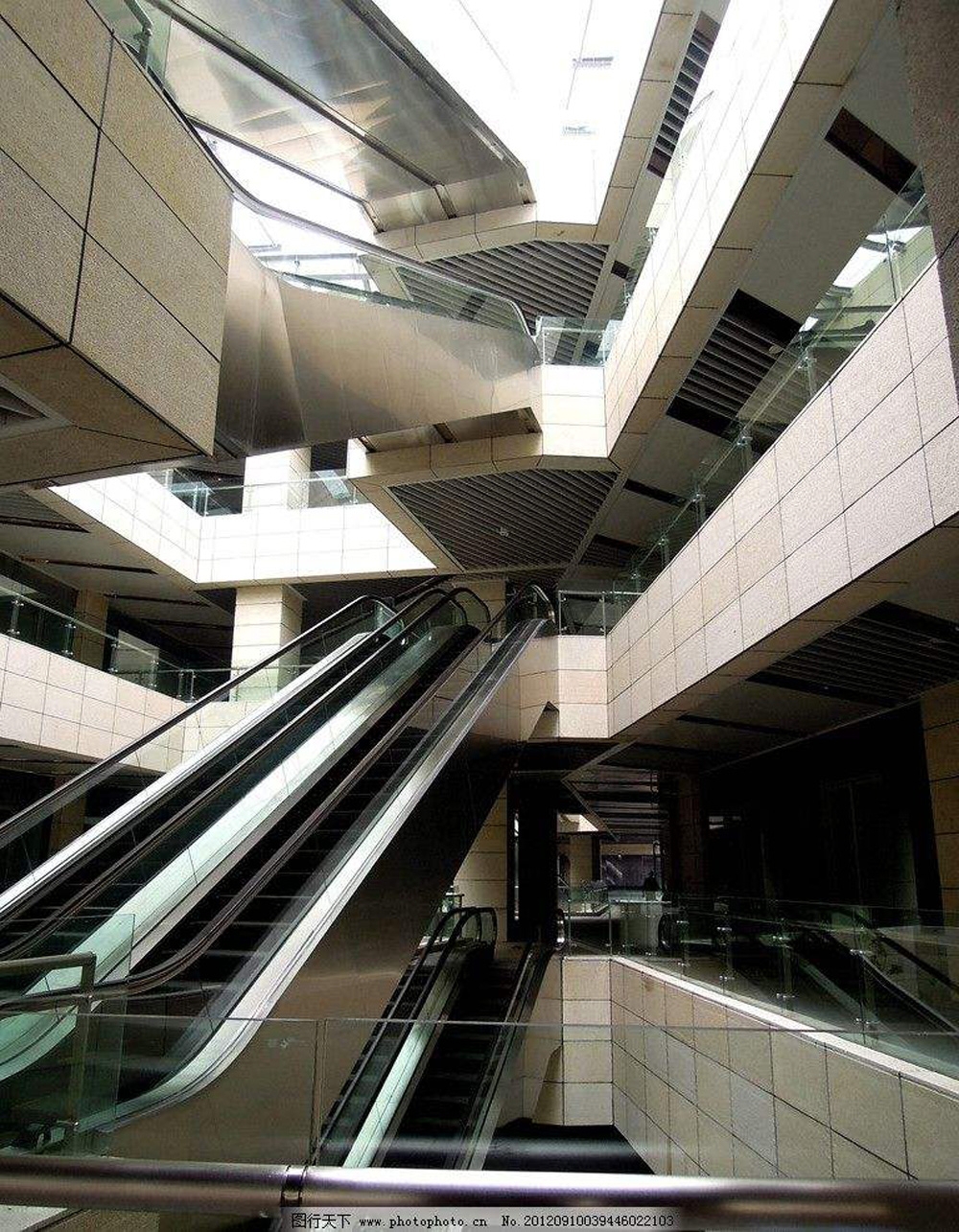



宿迁水岸
中国宿迁(2008-2011)
用地面积:7.4 公顷
建筑面积:130,600 平方米
项目类型:滨水总体规划(百货商店、特色商业、餐饮)
随着西区的大型高密度住宅项目的开发,宿迁项目是以七层百货商店为中心零售区、横跨600米、用地面积7.4公顷的河岸基地总体规划项目,
其中还包括两边的特色零售、娱乐和餐厅建筑。基于扩张和对比细丝的概念,总体规划结构寻求联系一系列大小不同的建筑,将其合成为一个复合动态的整体。
公共空间着力于两个下沉式花园和基地内外步行的人流,并有效利用遮阳顶棚和自动扶梯来分散人流。
总体规划的要素包括:提供基地的门户入口的南北近端广场;包括户外饮食、滨水步道及滨水活动的活动区域;不同步道的景观美化,内置铺设、美化的景观庭院提供活动所需的内部空间和花
园;滨河剧场和观景平台,使游人能接触河景。
整体规划融合了所有设计特征,创造了高质量的城市设计,为居民提供生活享受,并且成为滨水区域再发展的催化剂。
the project is located in Suqian, a city located in the Jiangsu province 200 km north of Nanjing.
the first part of the project comprises of the master plan: a design of a 300m long x 70m wide mixed use waterfront retail precinct with varied programs which include entertainment, leisure, sports, restaurants, bars, serviced apartments, residential and a variety of retail activities.
for the master plan the two filaments spanning north/south and emanating from a central building form, form the two main figures.
The master plan has been conceived as a pedestrian precinct offering a variety of pedestrian focused urban activities such as a waterfront promenade, public plazas, water?s edge entertainment and leisure.
a network of pedestrian circulation paths and bridges on the upper levels ensure continuous multiple levels of circulation throughout the entire site.
the focus of the second part of the project is the design of a 60,000 m2 department store which forms the focus for retail within the precinct. New programs have been introduced into the building to ensure a maximum vertical mix within the building; for example, a signature department store, other mixed retail, food and beverage, a cinema complex, clubs and restaurants.