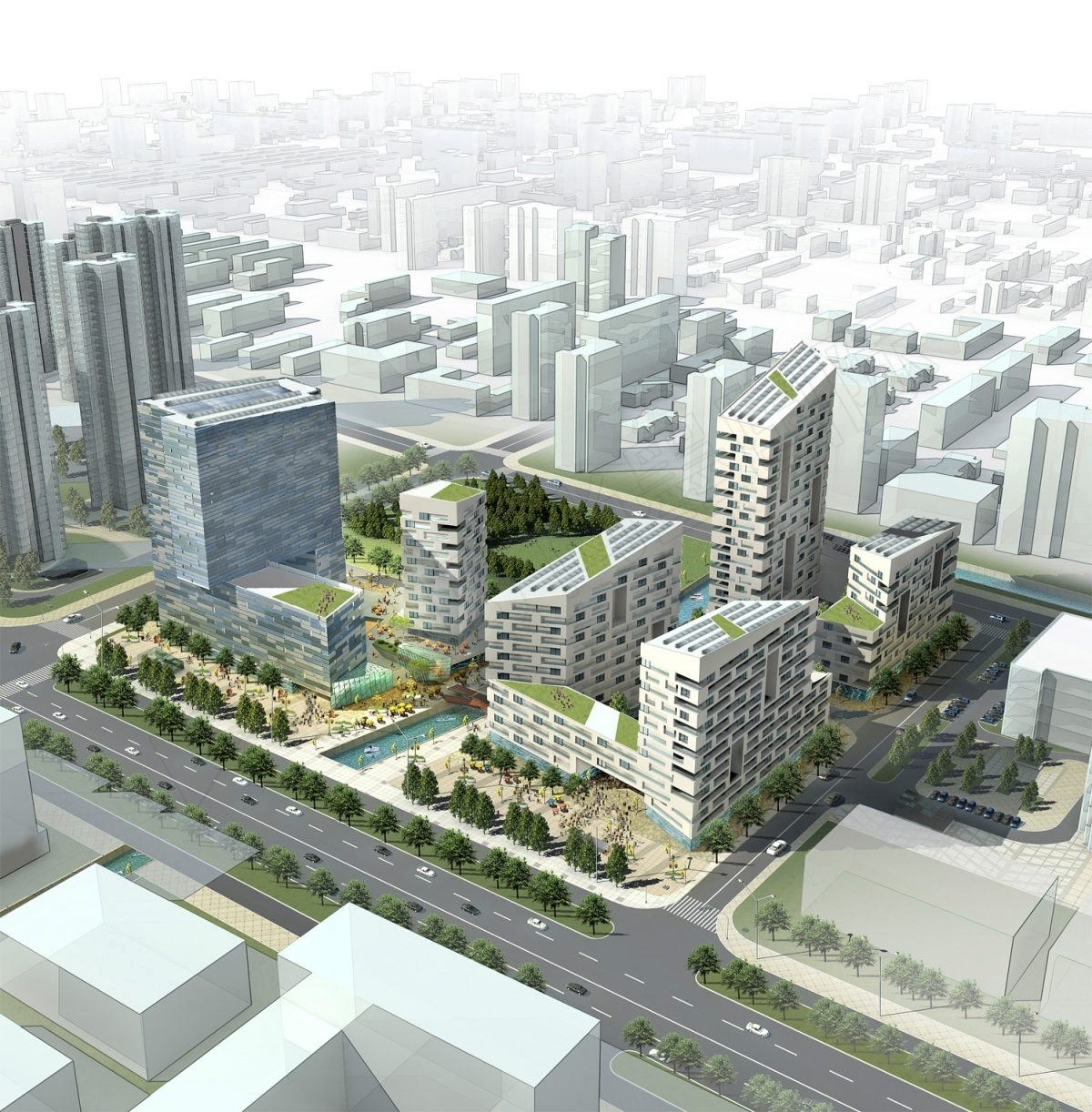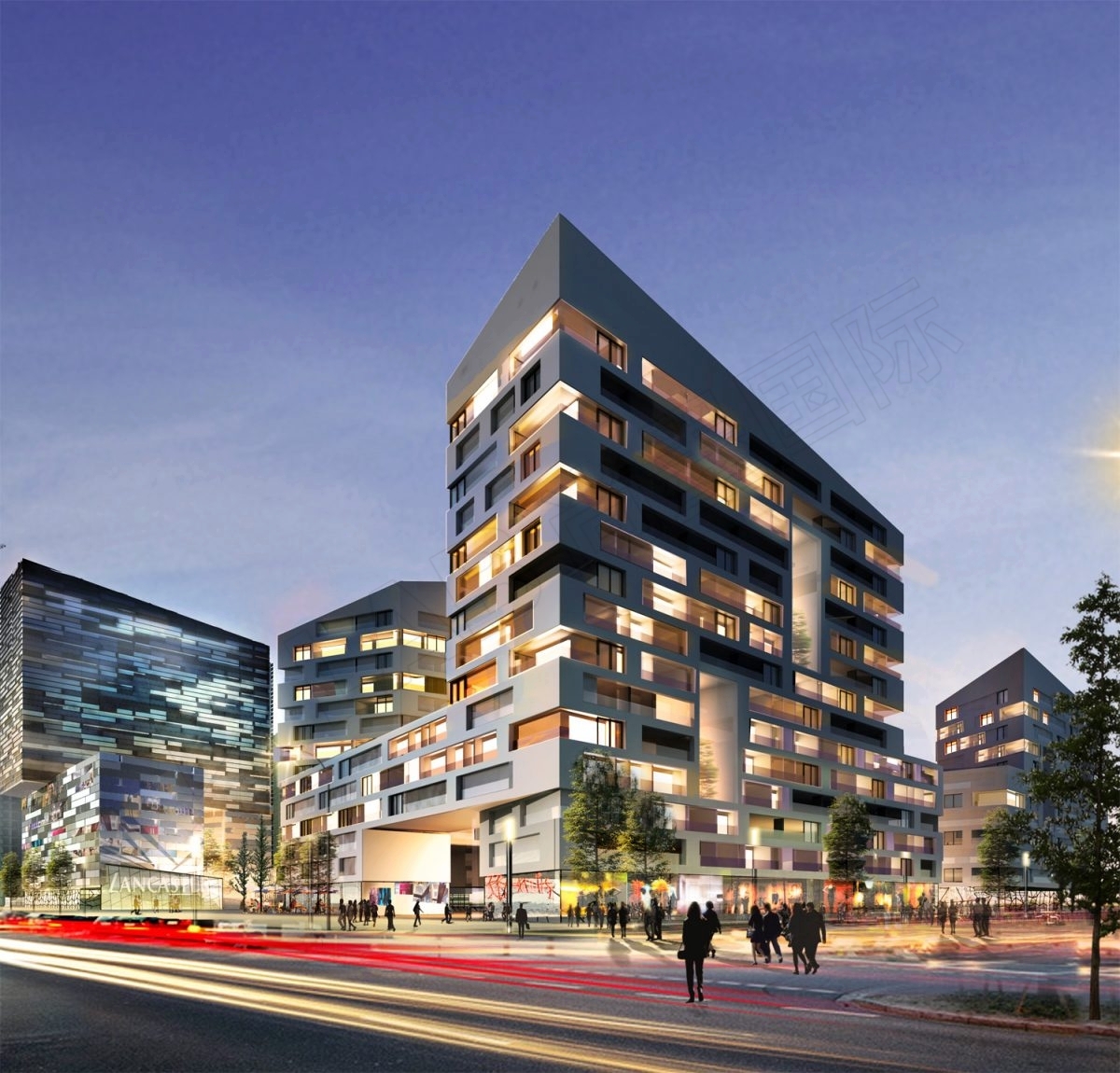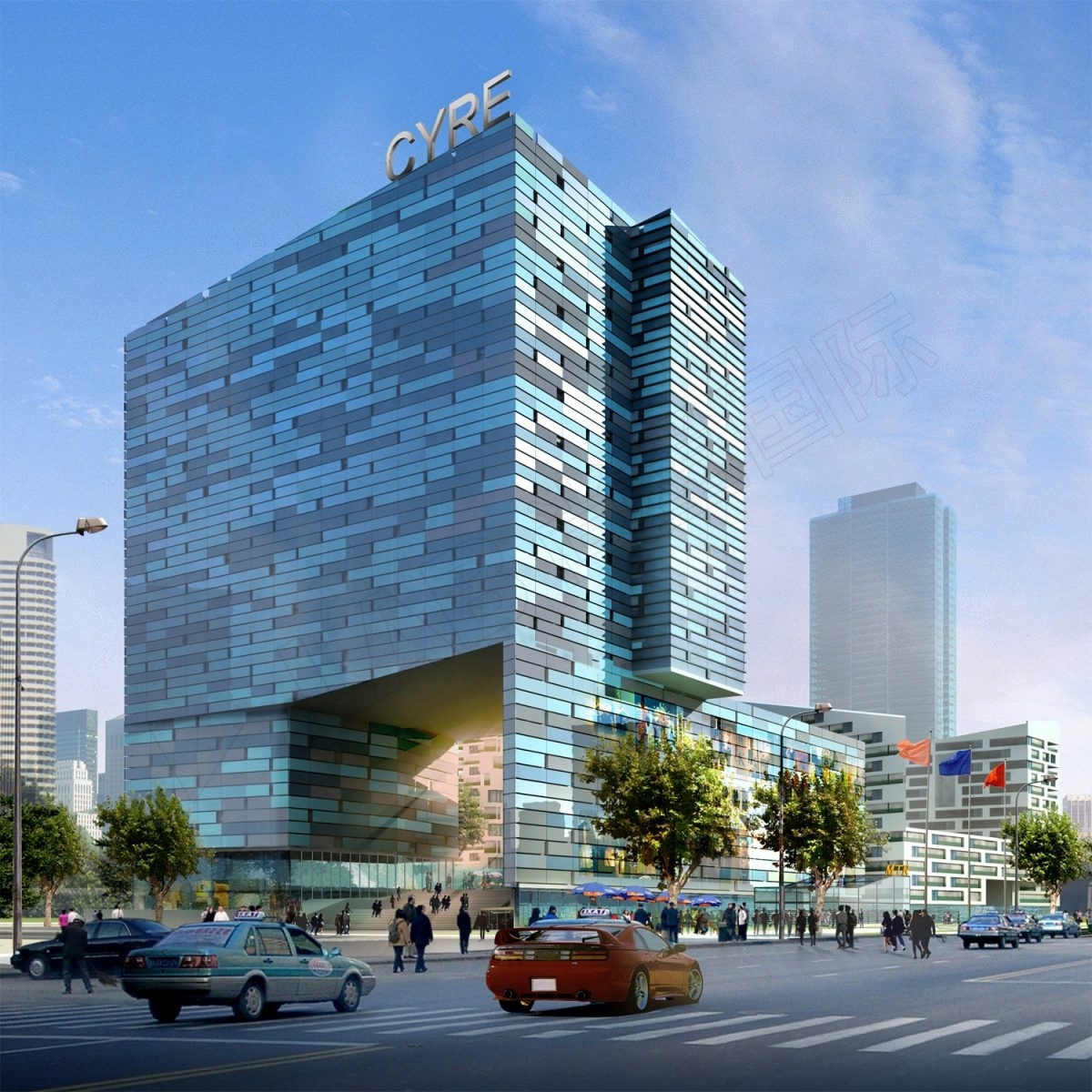


常州维景 CYRE
维景, 中国 (2008)
用地面积: 3.4ha
建筑面积: 120,000m2
建筑类型: 商业办公, 住宅,零售
武进是常州市的一个新城,是长江三角洲重要的工业和制造业城市之一,距离上海约1小时的车程。
LAB的设计在建筑、城市设计、环境影响等方面具有最佳的平衡性。本项目旨在实现在中国环境可持续发展设计方面的最佳实践。
此次设计没有考虑高层建筑,整个规划维持了中密度的开发强度,通过高密度、低楼层、混合使用的建筑,来实现了项目所需的建筑面积。该模型是可以实现良好环境可持续设计最有效且最具有成本效益的方法。
建筑形体在空间和空间之间相互连接,创造出了一个独特的城市地标,打造了武进的新金融商务中心。
wuijin is a new development district of changzhou, one of the key industrial and manufacturing cities of the yangtze river delta located an hour’s drive northwest of shanghai.lab’s design possesses the best balance in terms of architectural, urban design and environmental performance.
the cyre mixed-used complex has been designed with the aim of achieving chinese best practice in regards to environmentally sustainable building development.
rather than approach the design and the master plan with the language of tall towers, the master plan was designed as a medium-density development, achieving the desired gross floor area by conceiving the buildings as a
high-density, low-rise, mixed-used complex.
this model is the most efficient and cost-effective way to achieve good passive environmental sustainable design.
the integrated appearance of the massing, with interconnecting forms and interplay between voids and spaces, creates a distinctive urban icon and a ‘destination’ for the new cbdt of wuijin: cyre complex as a canal city.