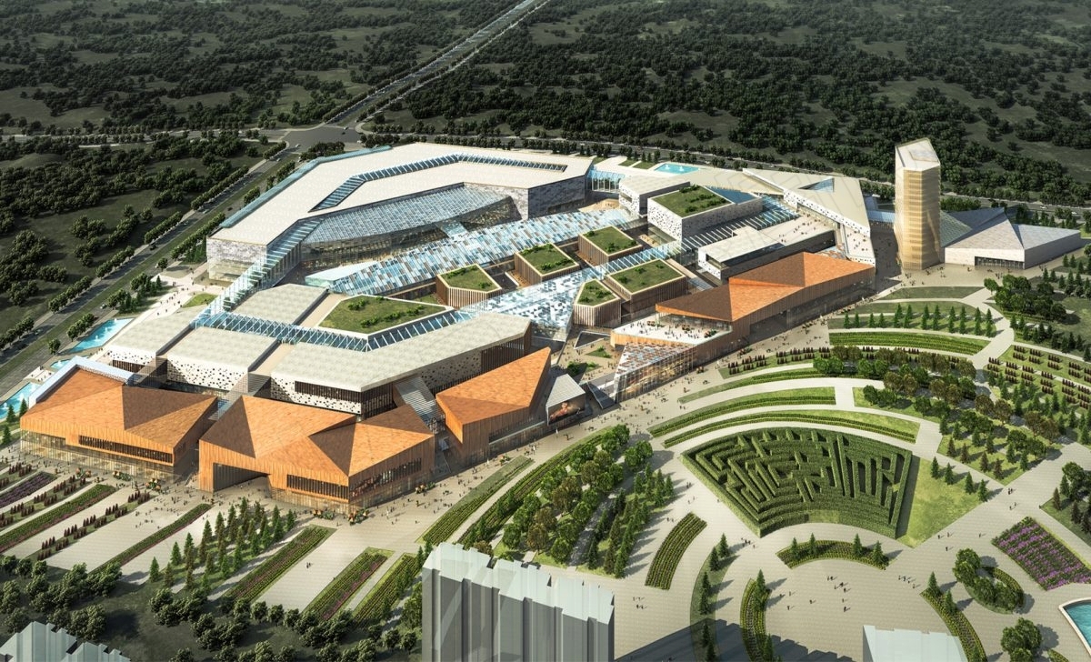
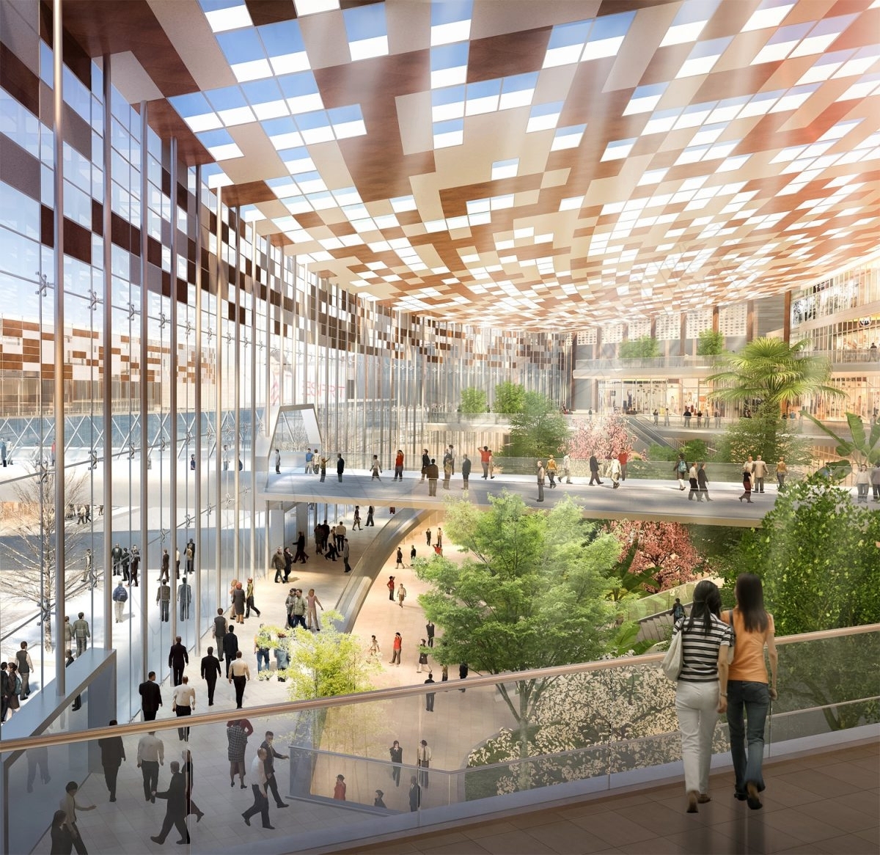
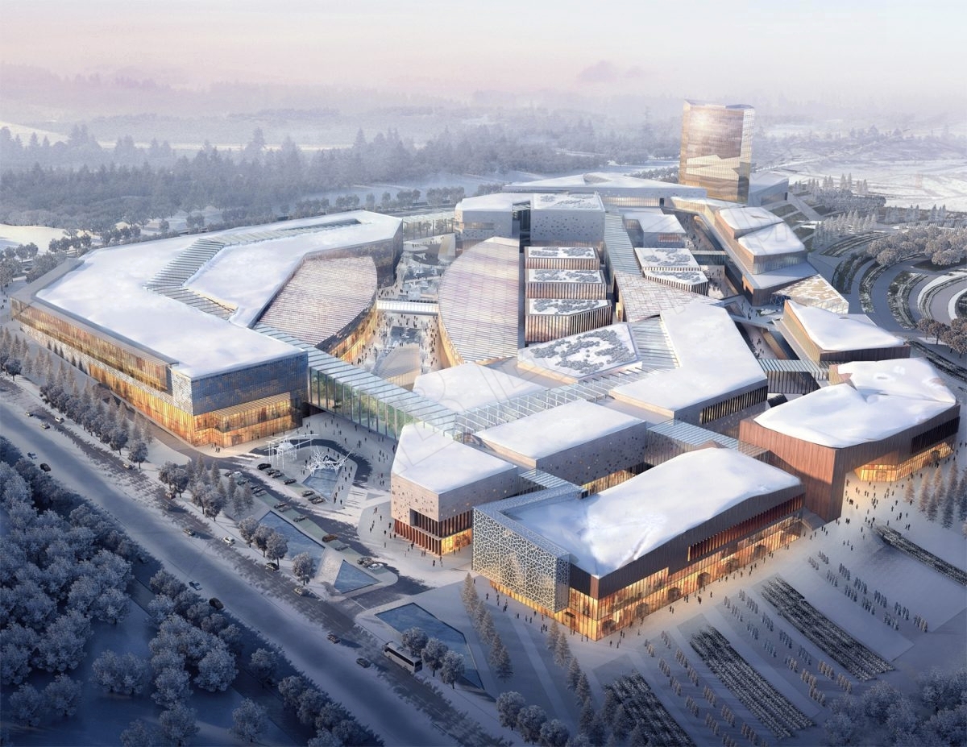
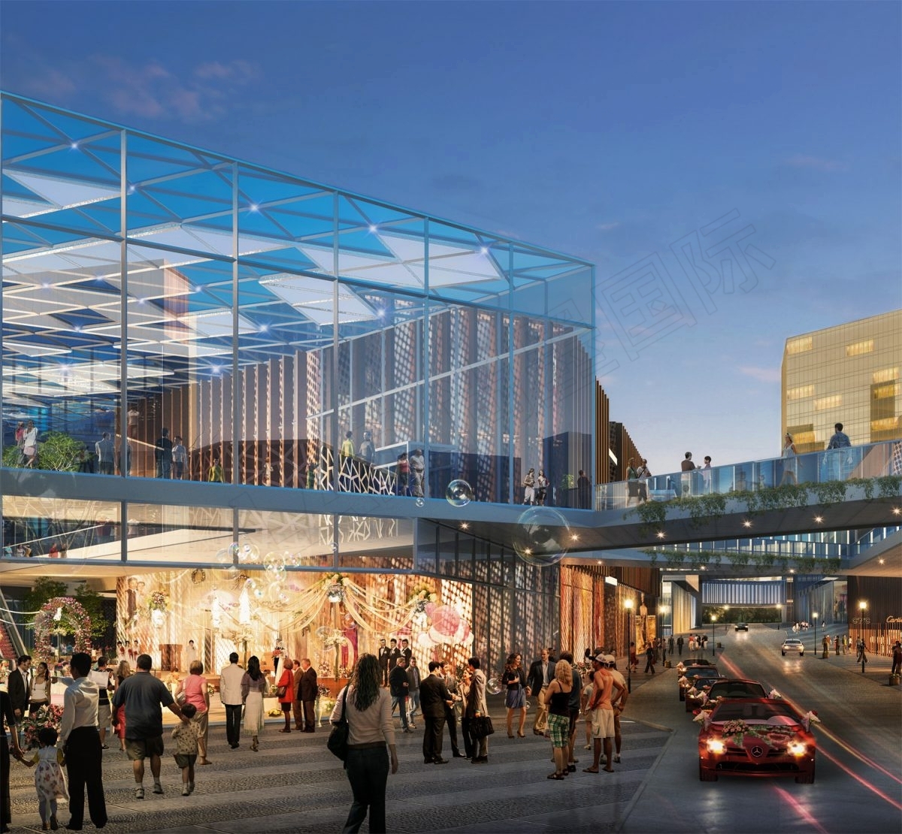
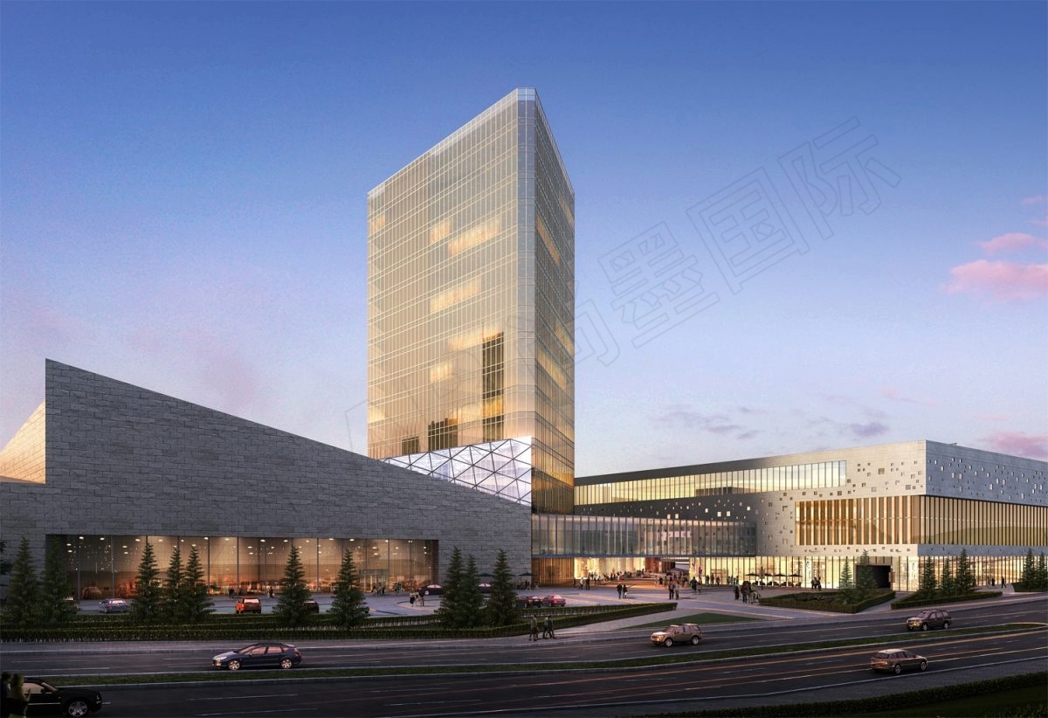
吉林 长春 金鹰奥莱项目
中国 长春
占地面积:20 公顷
建筑面积:303,000 平方米
项目类型:可持续发展总体规划、商业综合体、特色餐饮、早教、商业街、商业室内
金鹰长春奥莱城为适应当地多变的气候模式和自然环境,计划被打造成一个的四季之城。
建筑和空间的连接尺度从大到小,从开放到封闭,不断扩展和收缩。各种各样的外部和内部零售街道,亲密的行人通道和动态的天桥在区域的中心会合 —— 一个充满活力的活动广场。
零售的多样性在一个充满各种体验的世界中被实现 —— 广场及花园;娱乐及影院;水族馆、瀑布景观、冰雪景观及喷泉;休闲及婚庆,为各种类型的游客提供放松和参与。
总图的概念基于一个大型三角基地上的绿环。这个环创建了清晰的人行流线并提供了直达零售与娱乐的通道。它也表达了一个单独统一的设计语言。
从外面看,整个区域由一系列简单、带角度、与基地边界平行的盒子组成,但从基地核心区看,绿环提供了自然的美感、一个连贯的形象和一个清晰的导航元素。
The GEI Changchun outlets are imagined as a ‘City of Seasons’ drawing upon the variable and transient weather patterns of the area and natural diversity of the site.
Connected scales of buildings and spaces expand and contract from large to small, and from open to enclosed. A variety of external and internal retail streets, intimate pedestrian lane ways and dynamic skybridges meet at the heart of the precinct- a vibrant enclosed events plaza.
Retail diversity is set within a world of different experiences- plazas and gardens; entertainment areas, cinemas and aquariums, waterfalls, ice sculptures and fountains, with relaxation and engagement for all types of visitors.
The masterplan is based on the concept of a ‘green loop’ within the large triangular site. This loop allows clear circulation for pedestrians and provides direct access to all retail and entertainment areas whilst acting as a unifying and defining element.
From the outside, the precinct is a series of simple, angular boxes parallel to the site edges, but from within the site, the green loop provides natural beauty, a constant identity a clear navigation element. The radiating loops meet at the dynamic curves of the winter garden and galleria, forming beautiful corridors of event spaces, fountains and gardens.