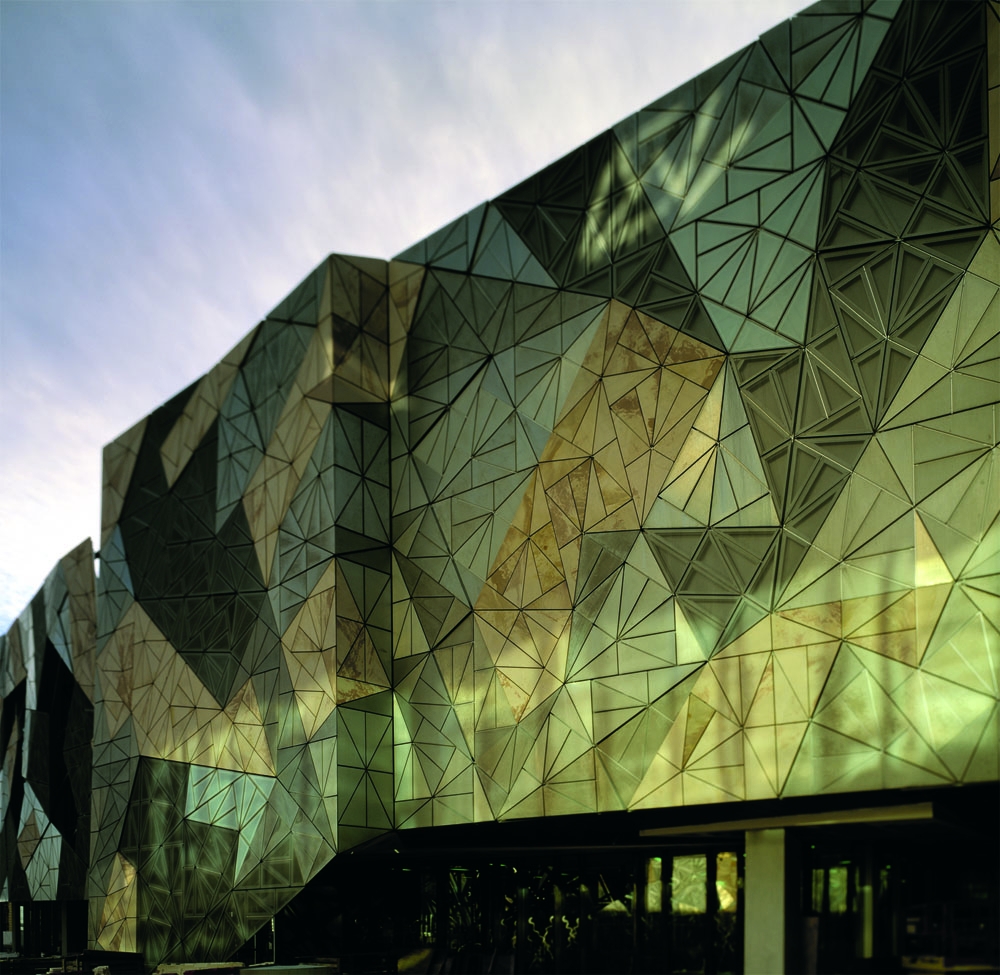
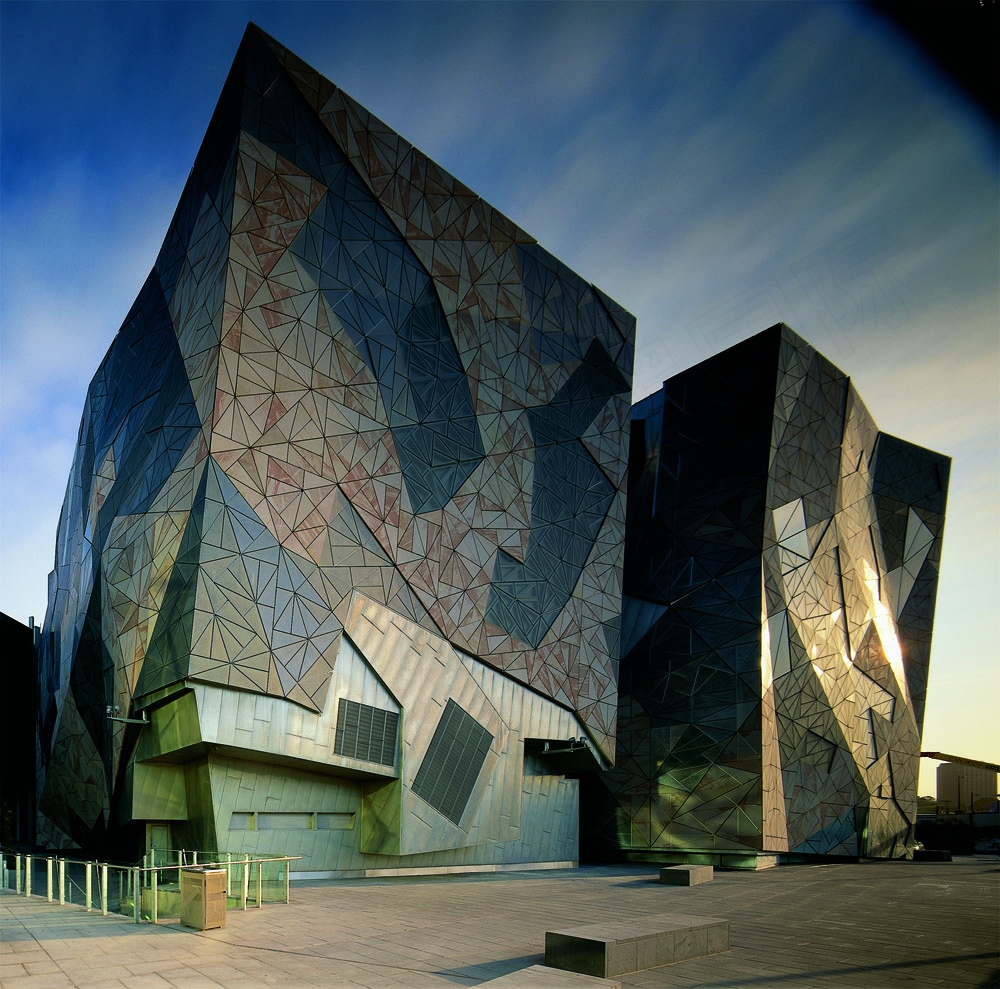
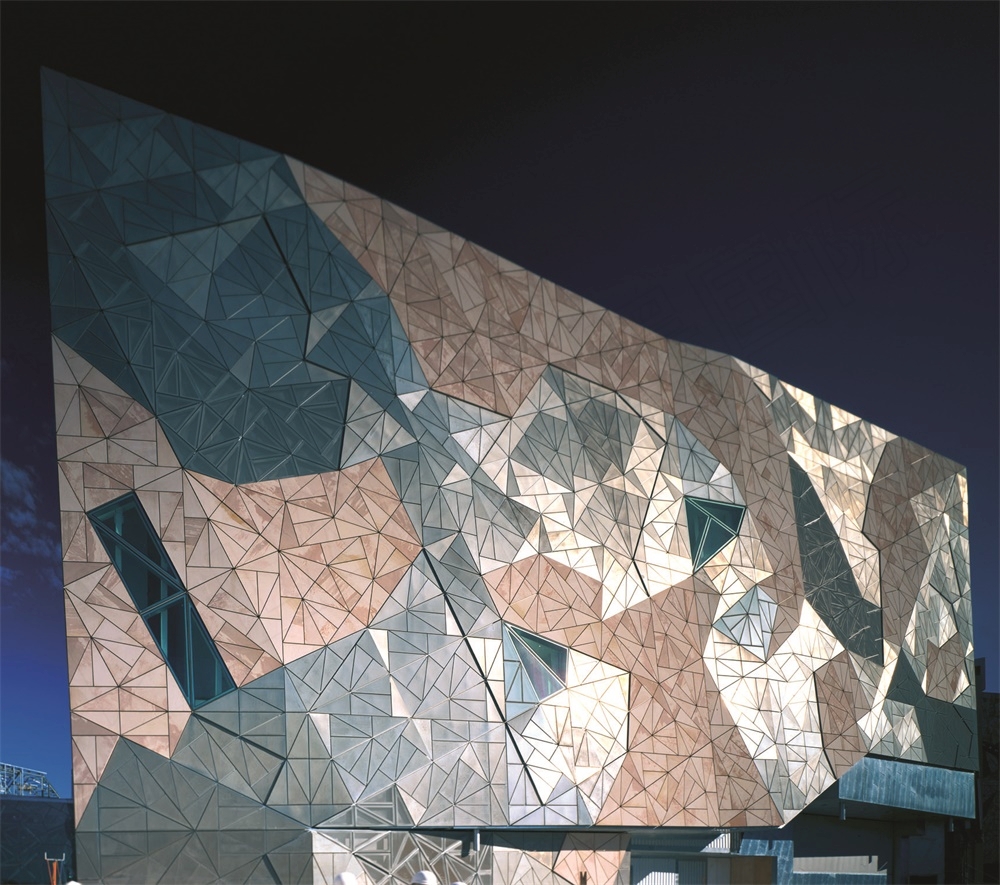
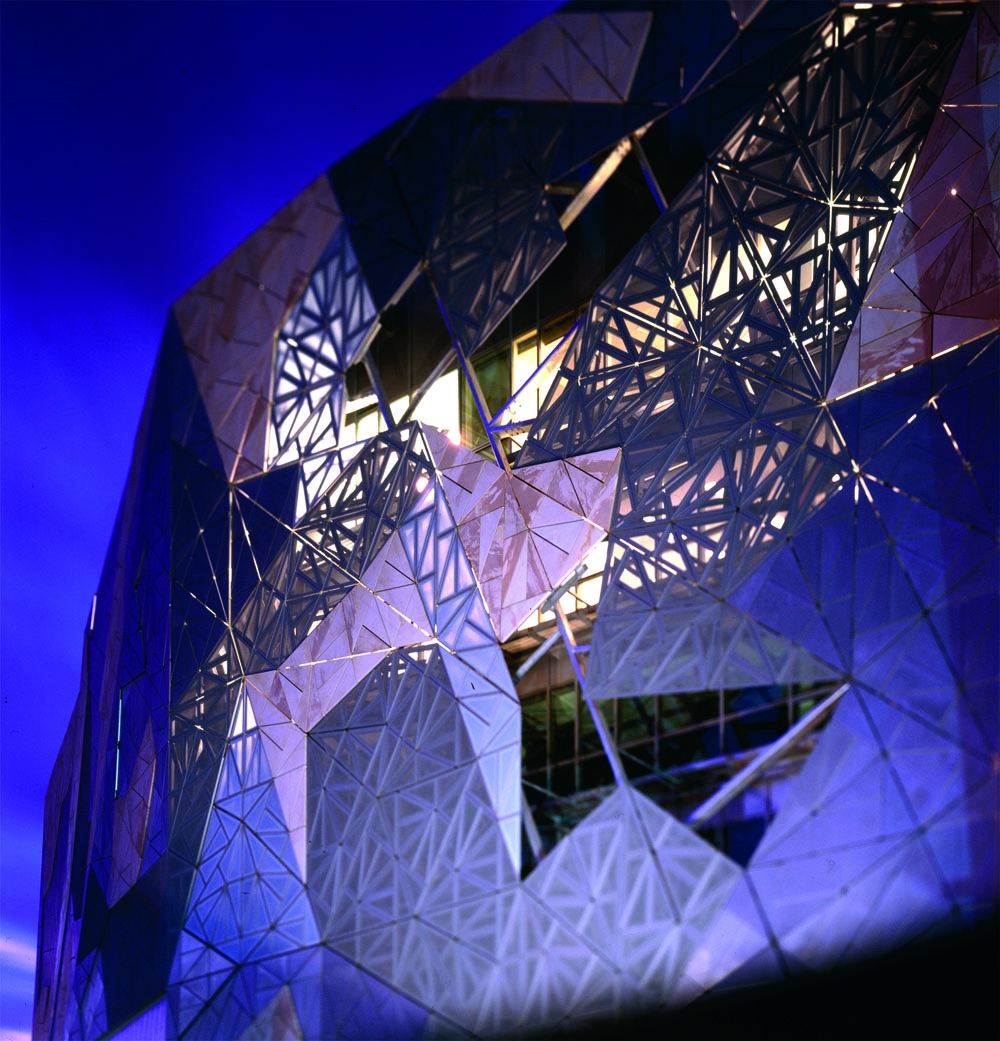
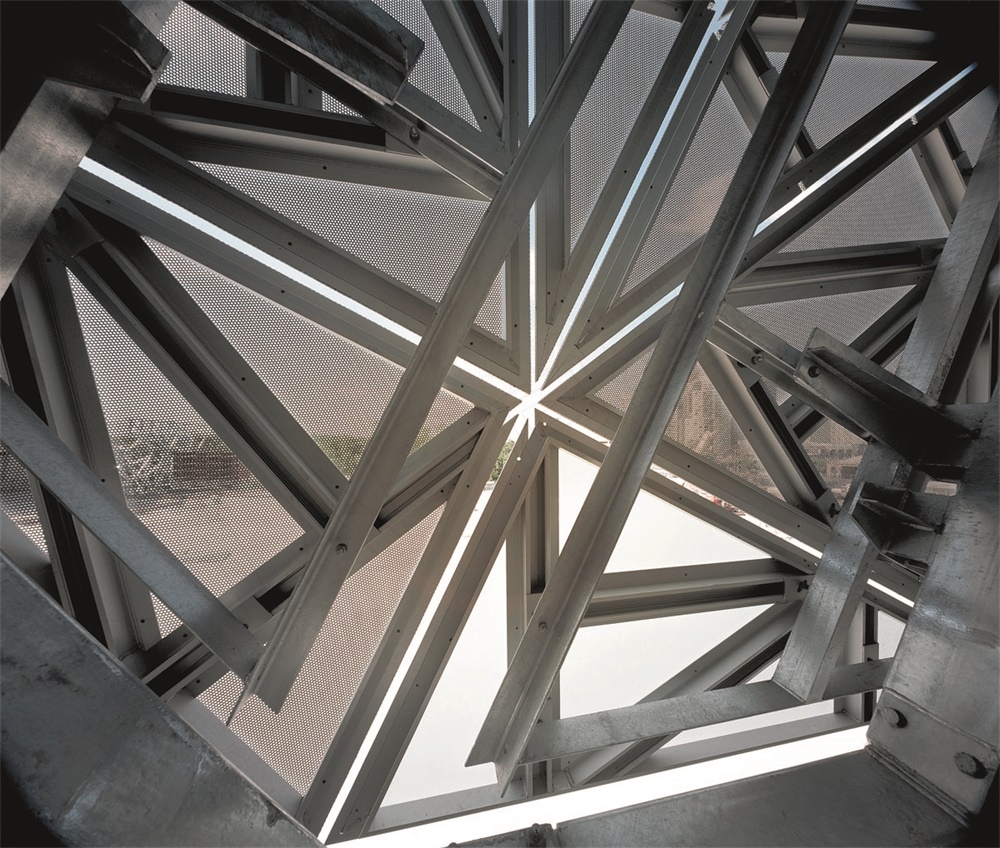
建筑立面系统利用对空间和表面几何形状的新理解,可以使联邦广场的各个建筑物彼此区别开来,同时保持整个场地的连贯性。
这种方法通过实现必要的工业,预制的建筑技术来实现高度的表面和材料变化,从而实现了联邦广场大小的建筑群所需的工业化。工业化不再等同于标准化,而是实现了独特的差异化通过材料的多样性和表面形态。
仅三种覆层材料;在三角风车网格建立的模块化基础上,使用了砂岩,锌(穿孔的和固体的)和玻璃。此分形增量系统使用单个三角形,该三角形的比例在单个图块形状中保持不变,面板由五个图块组成,巨型面板的构造模块由五个面板组成。
风车格栅的独特品质在于其表面图形化和框架形状与格栅的最小组成单元三角形无关的可能性。
The building facade system, utilising new understandings of spatial and surface geometries, allows for the individual buildings of federation square to be distinctly differentiated from each other, whilst simultaneously maintaining an overall site coherence.
the approach creates distinctions through a high degree of surface and material variation within the necessarily industrial, pre-fabricated construction techniques required for the realisation of a building complex the size of federation square.industrialisation no longer equates to standardisation, but instead allows for unique differentiation through material variety and surface figuration.
only three cladding materials; sandstone, zinc (perforated and solid) and glass have been used within a modular basis established by the triangular pinwheel grid. this fractally incremental system uses a single triangle, whose proportion is maintained across the single tile shape, the panel composed of five tiles and the construction module of the mega-panel composed of five panels.
the unique quality of the pinwheel grid lies in the possibility of surface figuration and framing shapes to be independent from the grid’s smallest component unit, the triangle.