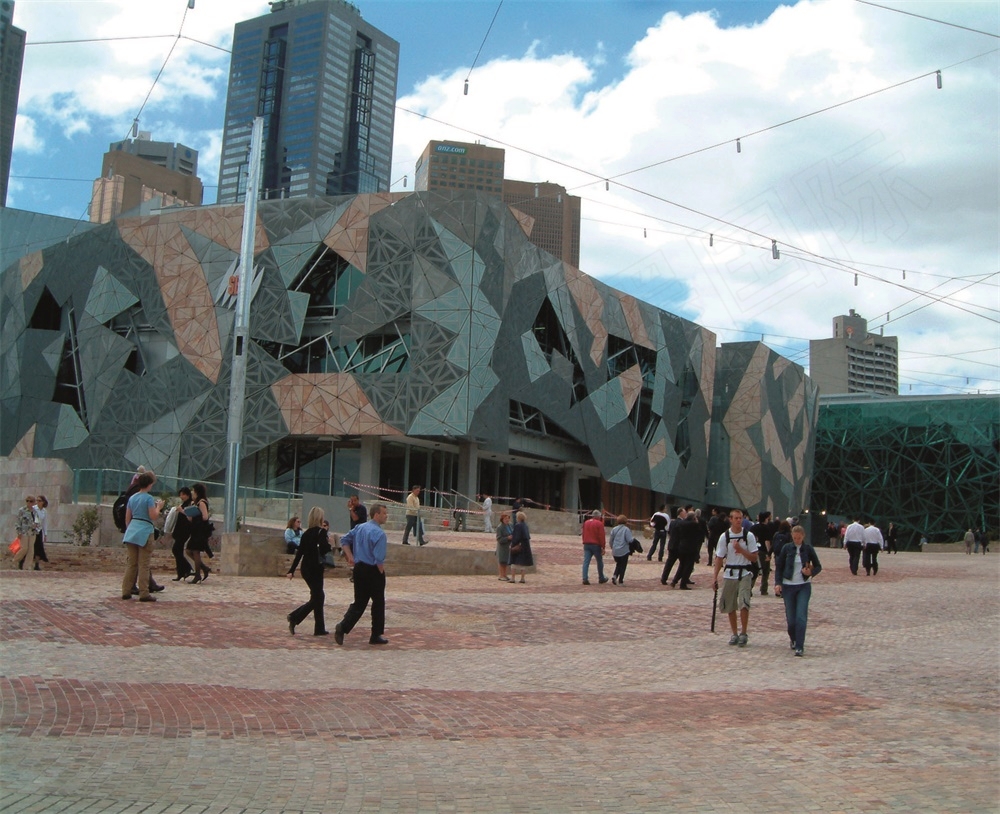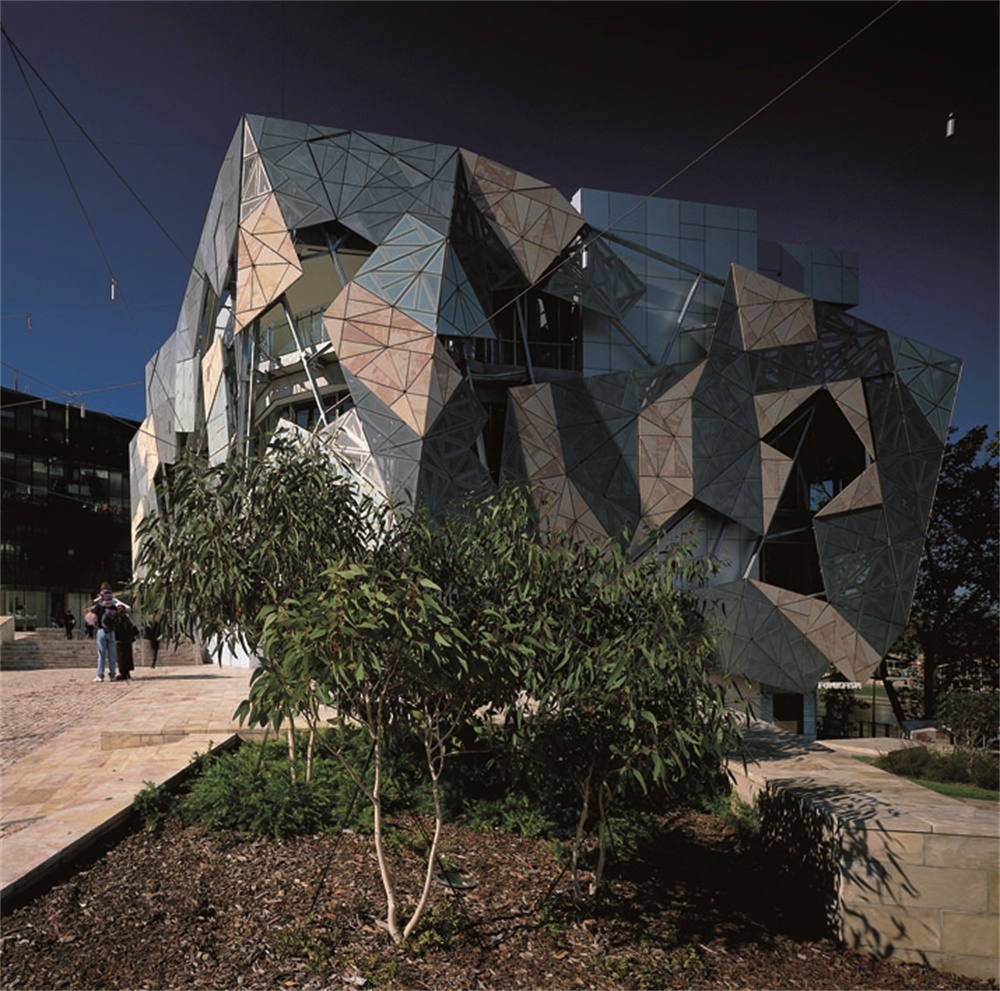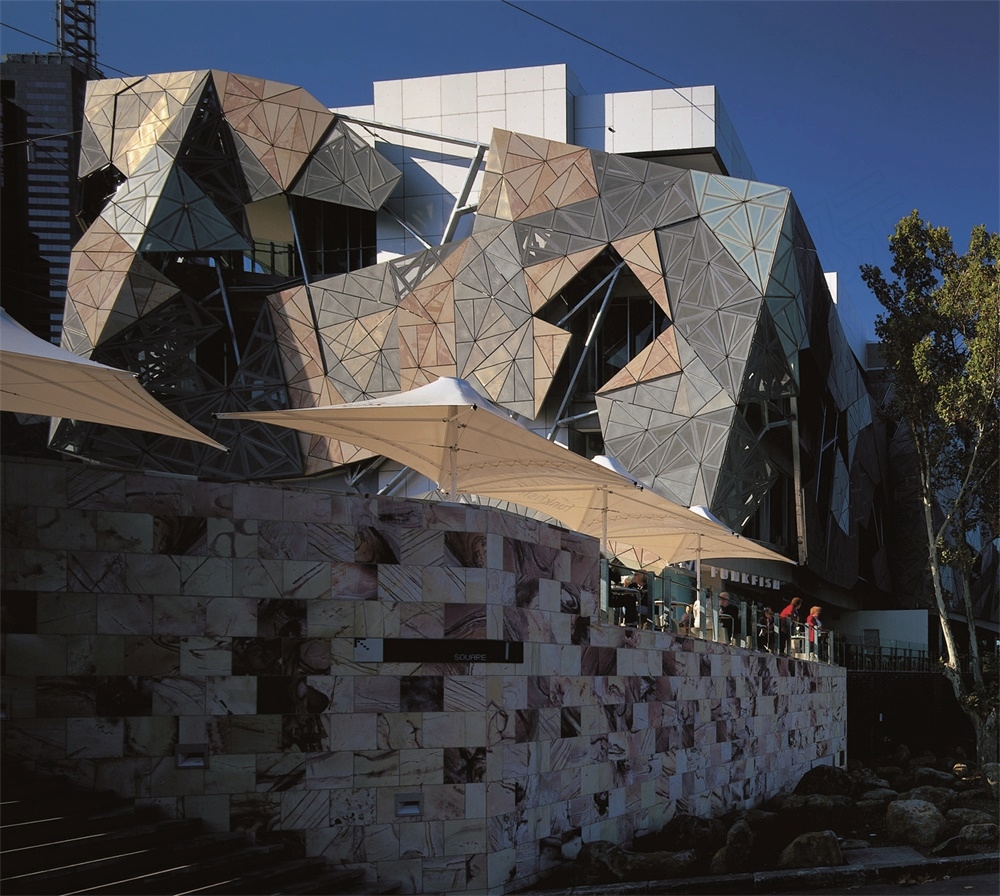


联邦广场
澳大利亚墨尔本(1998年至2002年)
总建筑面积:3.6公顷
工程预算:4.75亿澳元
联邦广场项目为墨尔本创造了一个新的市民文化活动中心,在它的室外露天剧场最多可以容纳35,000人,同时周围还有商业和文化建筑。商业和文化建筑的总面积将近四万四千平方米,同时包括新的澳大利亚维多利亚州国立美术馆,澳大利亚移动影像中心,
SBS电台和电视台的办公楼,以及众多的餐馆、咖啡厅和商店。所有这一切都位于3.6公顷的用地上,等同于重建一个墨尔本的新街区。
在联邦广场建成开放后的几年里,它超过了所有对它的期望值。原来设想在第一年最多有四百万名游客参观,但是现在每年要接待超过650万的游客,在不久前迎来了它的第三千一百万名参观者,是澳洲最重要的文化旅游目的地。维多利亚州国立美术馆也超过了原有的预想,每年游客超过两百万。
澳大利亚移动影像中心也每年拥有一百二十万的游客。联邦广场已成为了墨尔本的节日庆典和大型活动中心。
this building occupies a key position on the site, providing enclosure to the southern edge of the plaza. it links the plaza and the ground level facilities to the river side promenade and the historic vaults with a variety of levels and adjacent stairways.
these links continue the permeability of the site as a whole, providing connection from the river back to the plaza and to flinders street.
the building has been designed with flexibility, allowing each level to be used for a variety of retail or commercial tenancy uses.
at deck level it contains restaurants with terraces facing south over the river, while at plaza level there are two cafes and an entrance for a proposed first floor book and music store.the distinct dual qualities of the facade systems used for the office and cinema components of the ACMI are continued across the plaza and combined within a single building as the yarra building.
this facade opens up terraces towards the river and viewing edges towards the activities of the civic plaza. the activation of this building acts to extend the integration of civic, cultural and commercial facilities into a new precinct.