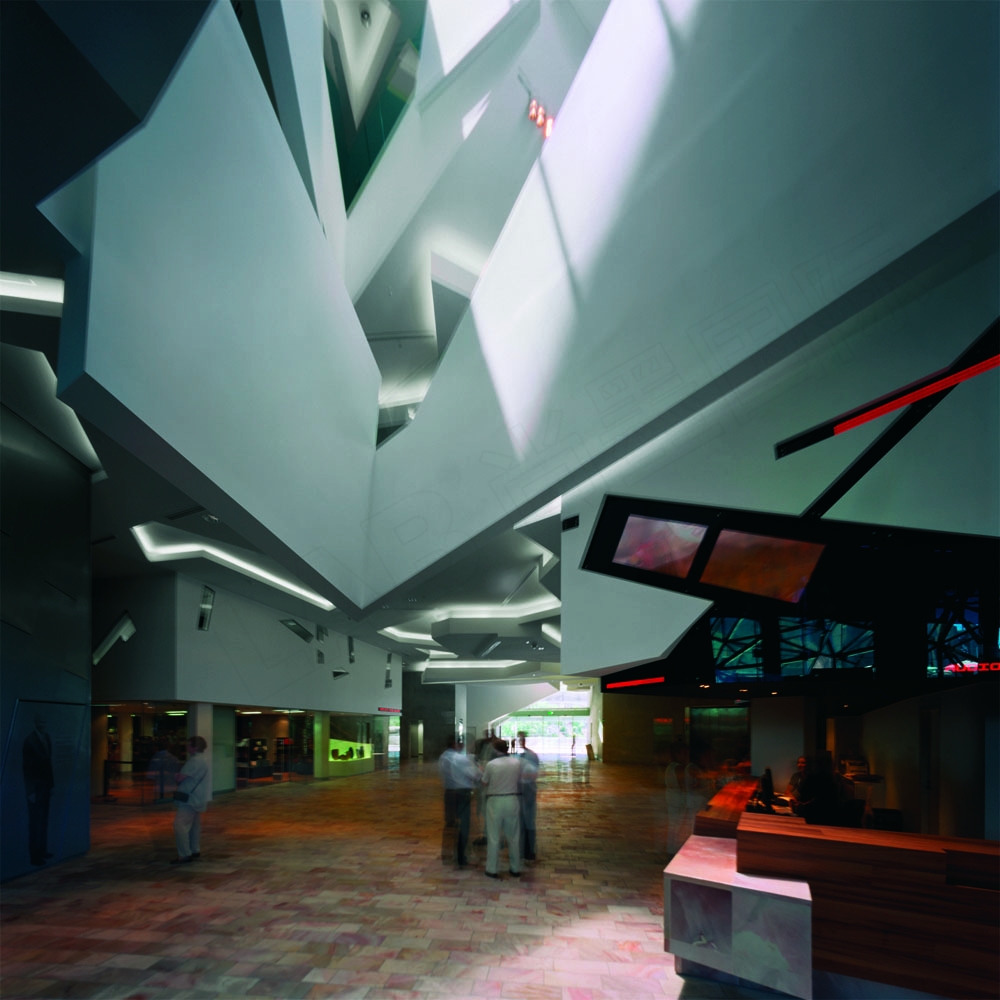
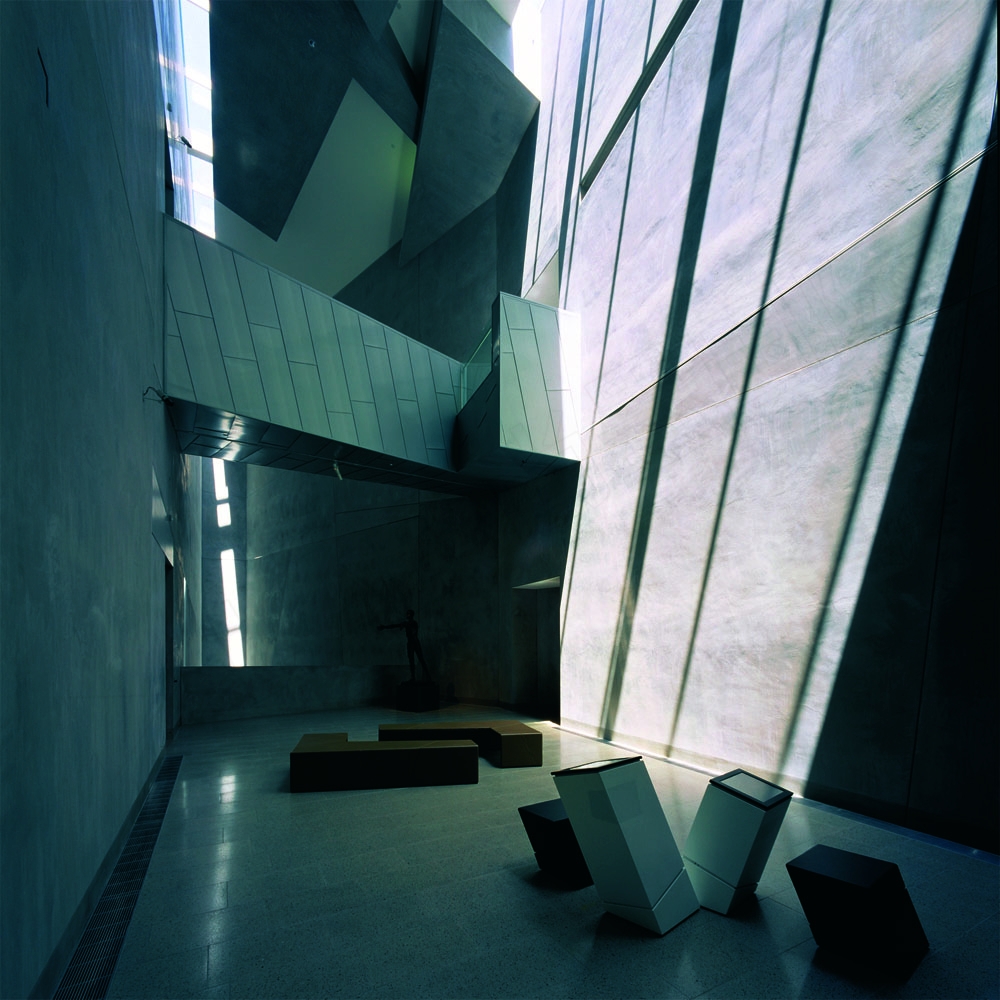
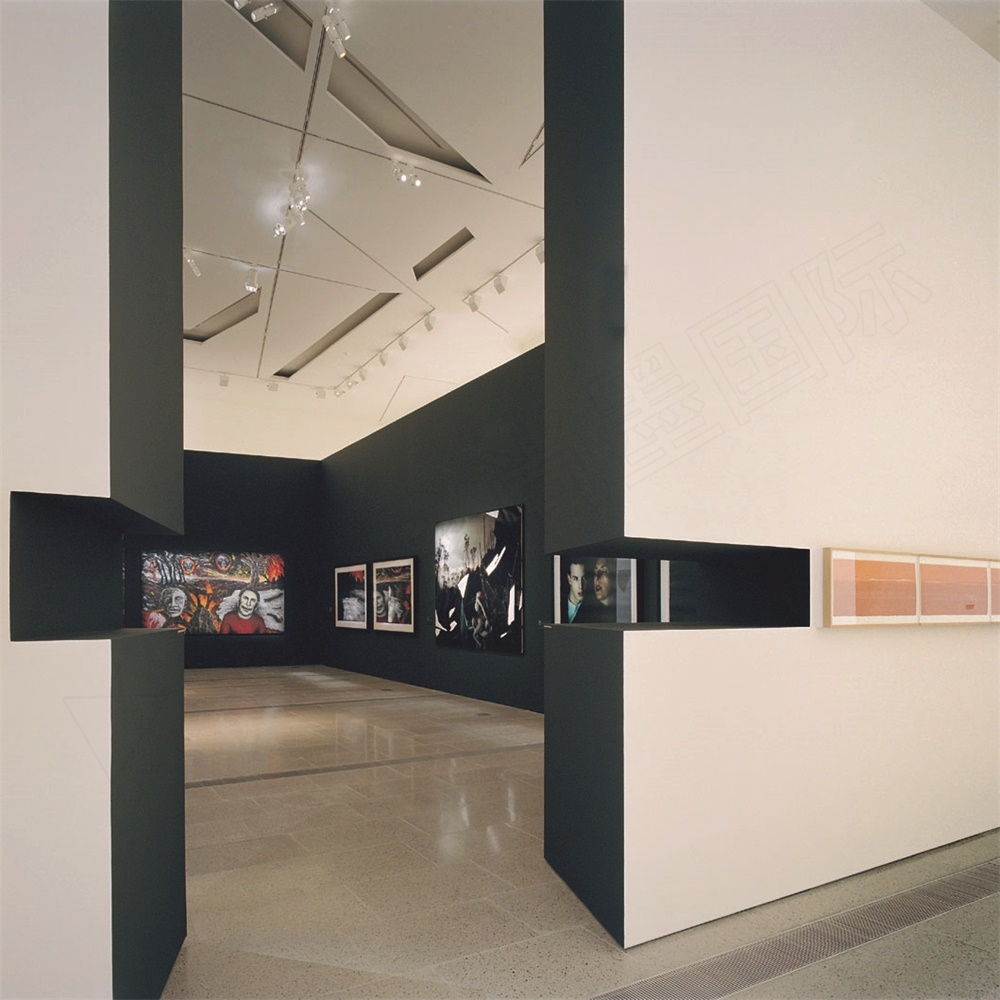
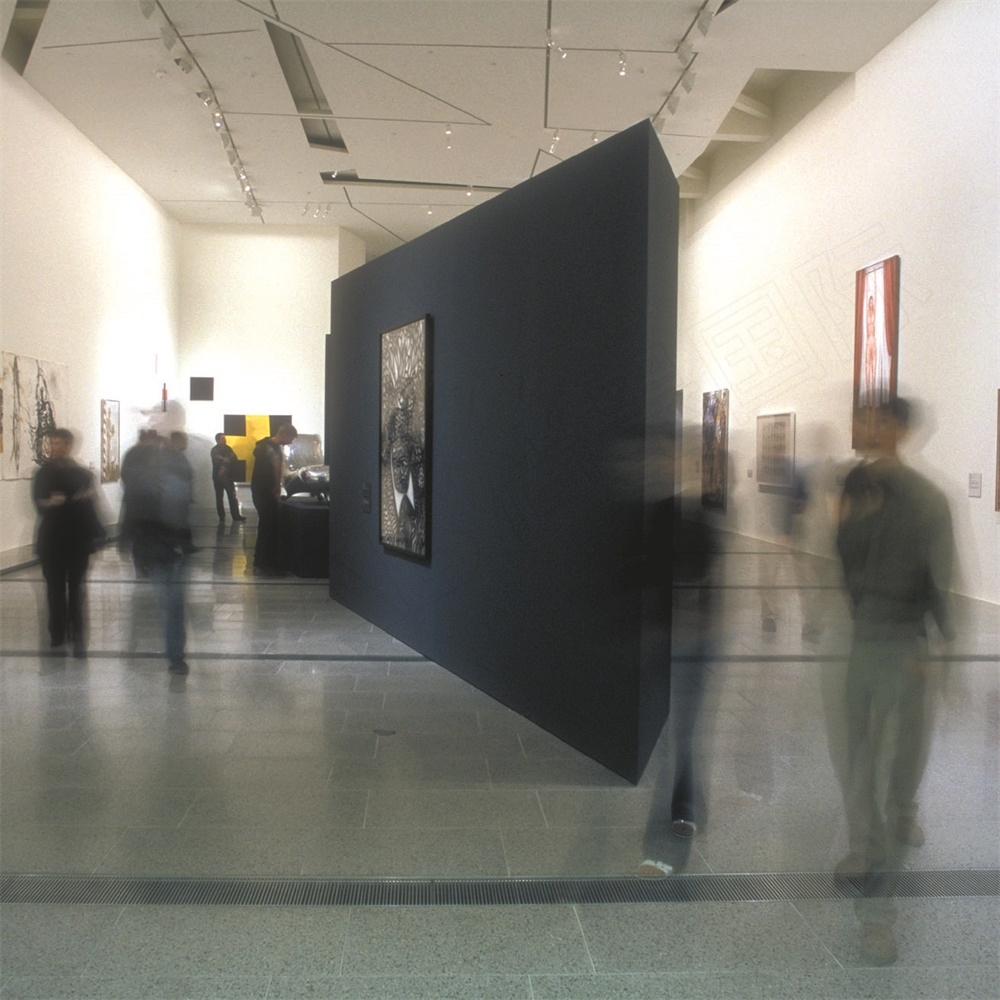
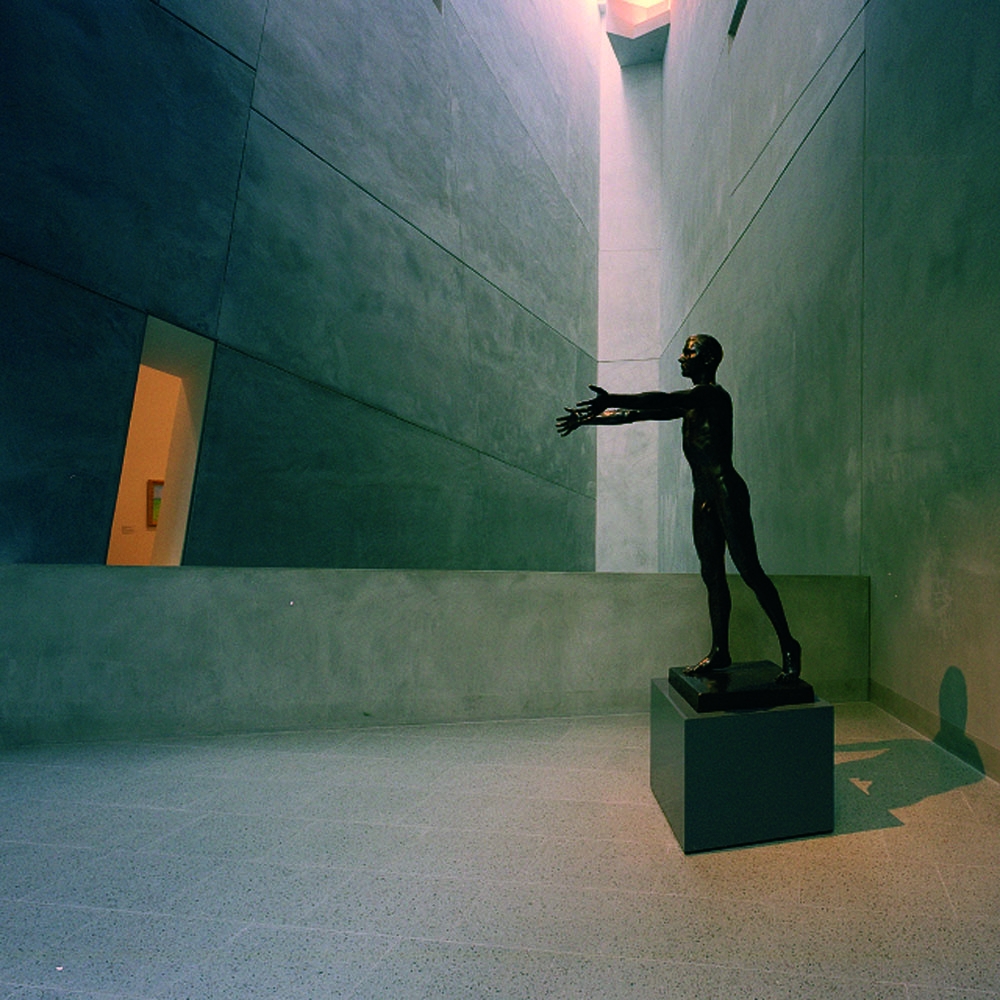
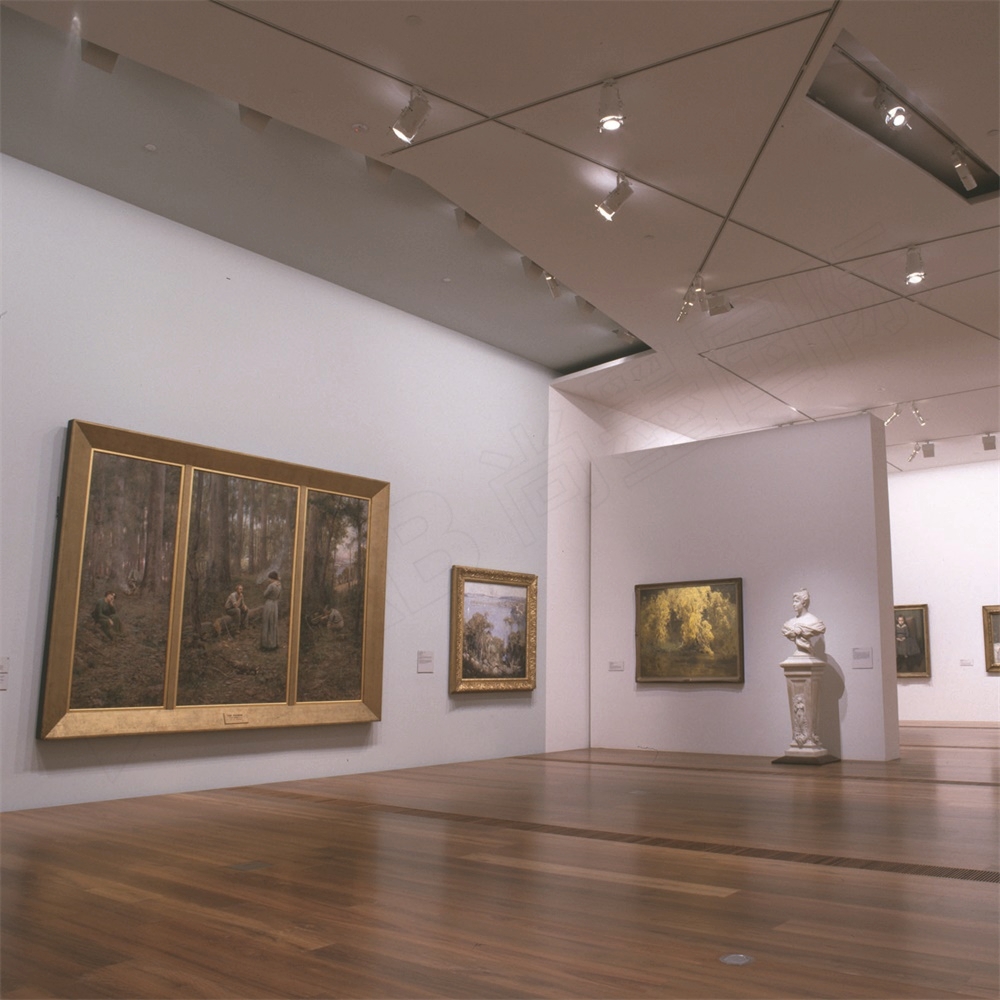
澳大利亚墨尔本(1998年至2002年)
总面积:14,000平方米(画廊面积7,250平方米)
预算金额:1.1亿澳元
范围:建筑,内部、照明设计,展示安排,书店与咖啡厅设计
NGVA的一楼展示了托雷斯海峡岛屿土著特色制品,二楼陈列着澳大利亚历史与当代的代表性收藏品,三楼则是当代艺术及特色陈列区域。
馆中主要展品按时间顺序陈列,同时,展馆也安排不同展览线路以便游人按照喜好自由穿越参观以获得独特游览经历;收藏的主要画作在矩阵线路的辅助下导引游客,边侧视角提供了建筑和澳洲历史艺术的新视角。
建筑北部呈开放式设计,通过连续的折叠式玻璃墙连接则南部过渡楼层。他们同时又作为提供朝向安排的重要空间辅助。这些空间提供内部与外部视野以便休憩与放松,其中的多媒体设施为进一步征询展品提供了便利。
this building comprehensively presents the national gallery of victoria’s collection of australian art. a total of 7,250m2 of gallery space showcases the unique collection of aboriginal and torres strait islands work on the ground floor, as well as housing the NGV’s historic and modern australian collections on level 1.
contemporary art and galleries for special exhibitions will be concentrated on level 2.
whilst the main collections are curatorially organised in a regulated chronological sequence, the building’s design suggests the means for visitors to inscribe their own experiences of the collection through a shifting matrix of gallery view lines and cross connections.
the matrix allows the iconographic paintings of the collection to provide one level of spatial navigation through the collection while the lateral views of cross connections provide new perspectives into and across the building and the history of australian art.
the simple dual filament composition of the galleries is expressed through the building in the plans and volumes, as well as through the facade and roof.
it allows a direct following of chronology through the building’s inherent figure eight. as this figure always flows back to the centre, it is from here that different routes can be traced.
circulation by lift, escalator and stairs is also focussed at each level on the central residual spaces formed by the x-bar’s embedding within the NGV filaments.
here vertical movement becomes part of the building’s internal drama, as well as continuous outlook to other aspects of the site and the city.
the intra-filament spaces; enclosed, calmer and darker in the north half of the building, and opening onto the landscape and river through a continuously folded glass wall linking all the bridging levels in the south, are an important spatial reference, assisting in providing location within the building.
these spaces are both of rest and refreshment, with internal and external views and multimedia facilities to allow greater enquiry into the collections.