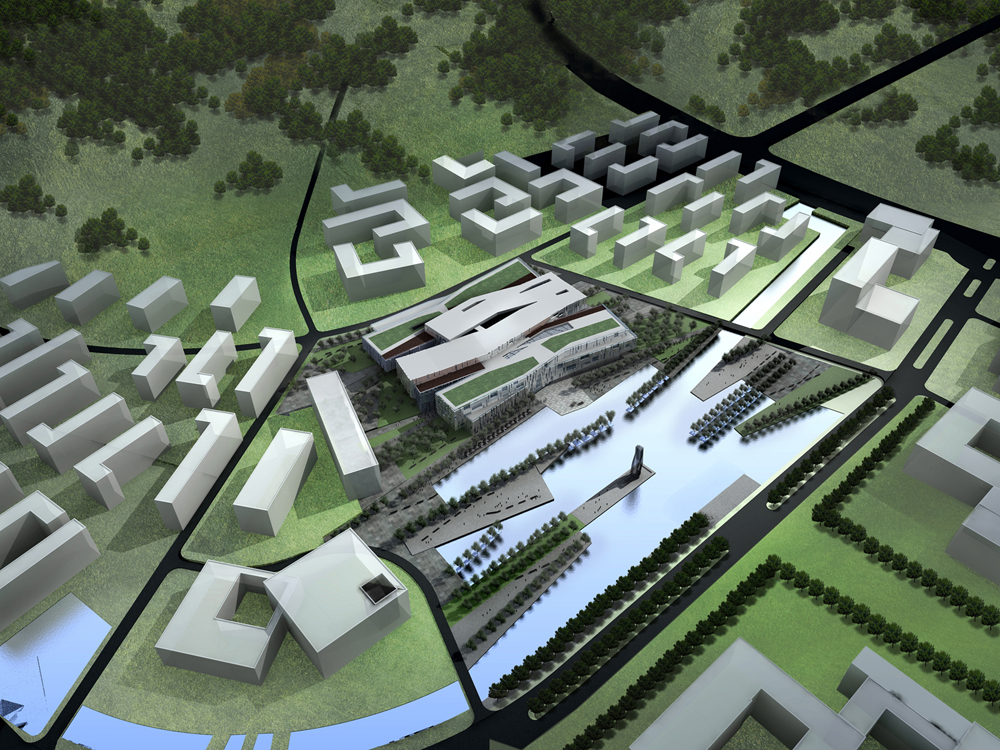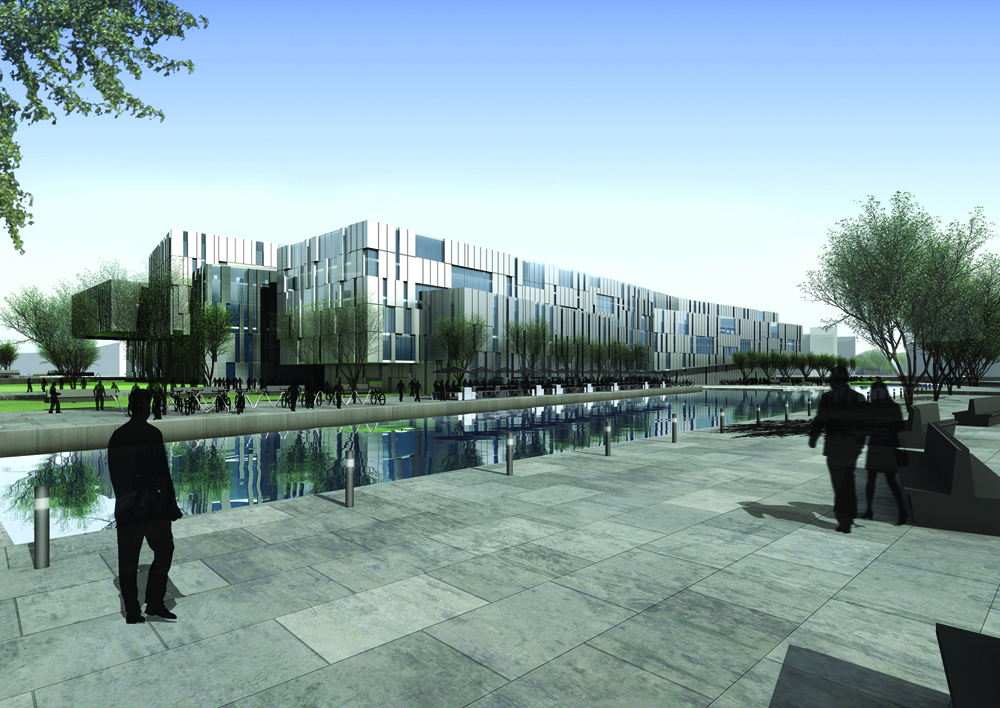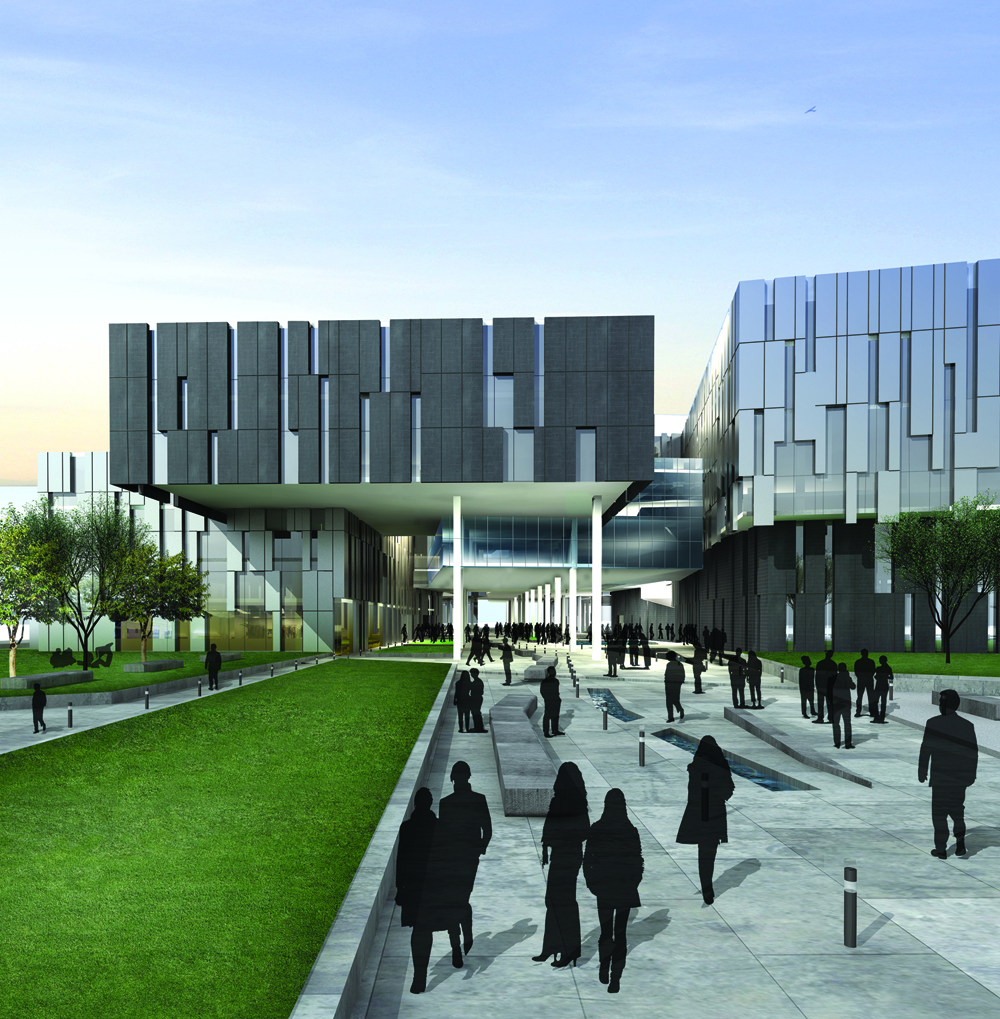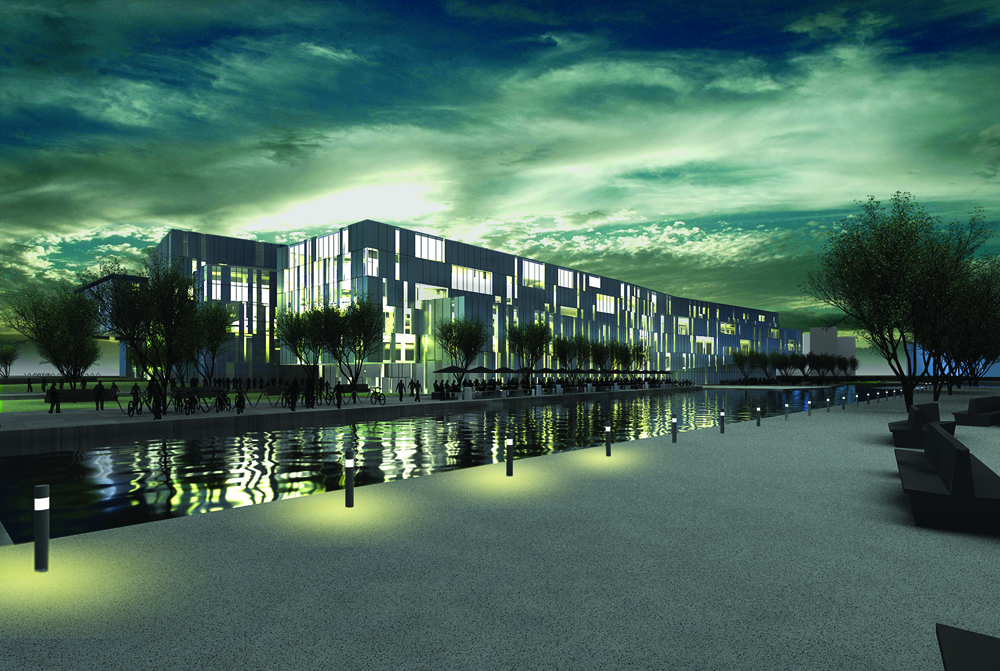



南京大学图书馆
中国,南京(2007)
用地面积:6公顷
建筑面积:51,000平方米
项目类型:图书馆
Nanjing, China (2007)
Site Area: 6ha
GFA: 51,000sqm
Type: library
南京大学图书馆的设计旨在强调图书馆的功能不是一成不变,而是可以不断根据用户需求改变的。它不仅可以作为从书本中获取知识的场所,也可以在讨论和实践中收获知识;同时图书馆提供的零售服务也体现出其社交活动的功能。会议厅与活动设施位于图书馆一楼,从而可以通过公共入口直接抵达。另外,图书馆内部24小时开放的零售和餐饮中心也位于公共广场之上。
新的图书馆大楼与相邻的建筑、场地建立了复合多样的关系,并通过一系列弯曲的、可变的线或是“手指”元素,与校园总体规划相对应,与校园形成一个集合的整体。为了能使图书馆这样巨型的建筑提供不同尺度的使用空间并容纳对于一个图书馆来说大量人流的有序通道,LAB在各阅览室和其他设施之间都采用了直线或者环状的骨架流线。
The scheme of Nanjing University Library aims to emphasize that the function of the library is not static, but can be constantly changed according to user needs. It can not only be used as a place to obtain knowledge from books, but also to gain knowledge in discussion and practice; at the same time, the retail service provided by the library also reflects the function of its social activities. The conference hall and event facilities are located on the first floor of the library so that they can be reached directly through the public entrance. In addition, the 24-hour retail and dining center inside the library is also located above the public square.
The new library building has established a complex and diverse community relationship with adjacent buildings and sites, and corresponds to the campus master plan. Through some curved and variable lines or finger elements, it forms an integrated whole with the entire campus. In order to make the huge building such as the library provide different scales of use space and adapt to the needs of different groups of people, the designer adopted a straight or circular skeleton flow line between each reading room and other facilities to ensure that each All users can enjoy a comfortable experience.