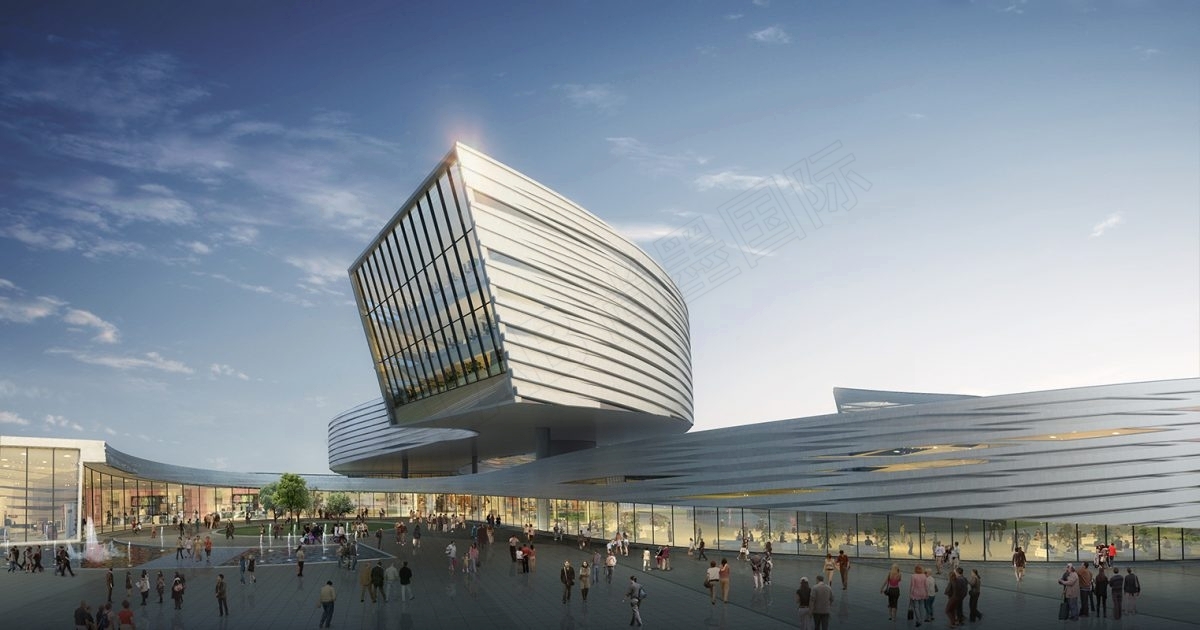
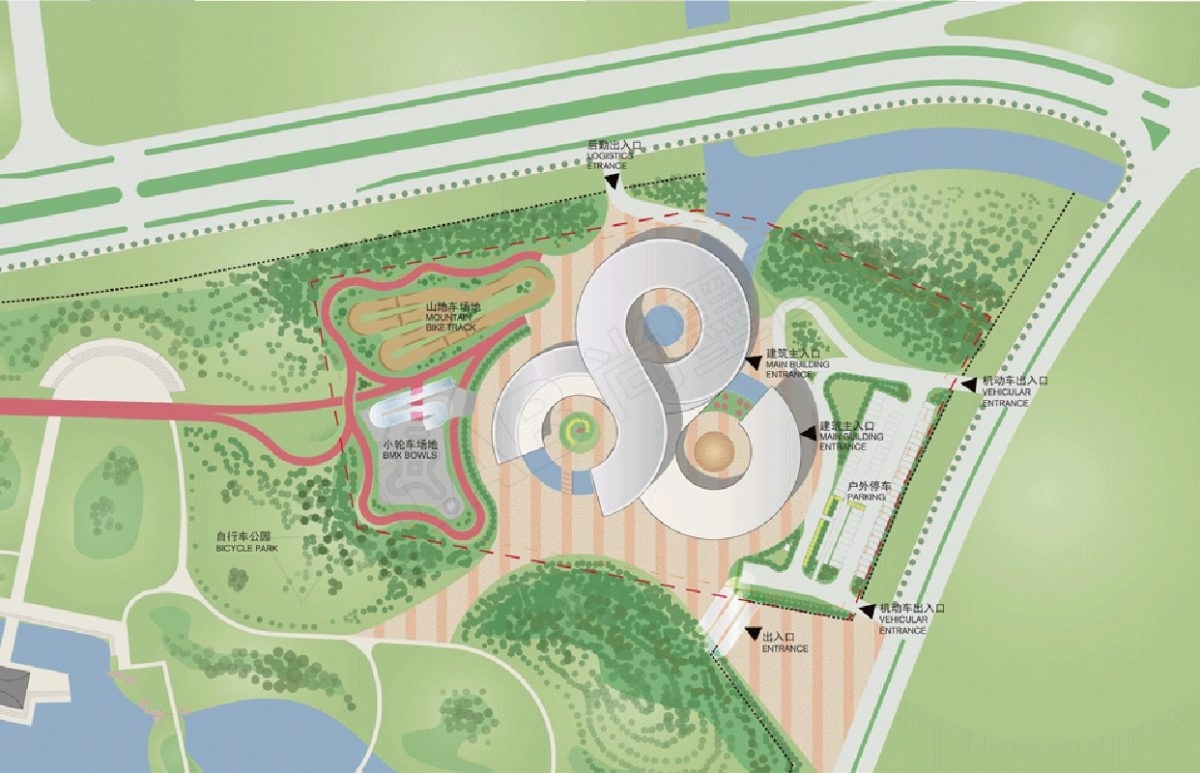
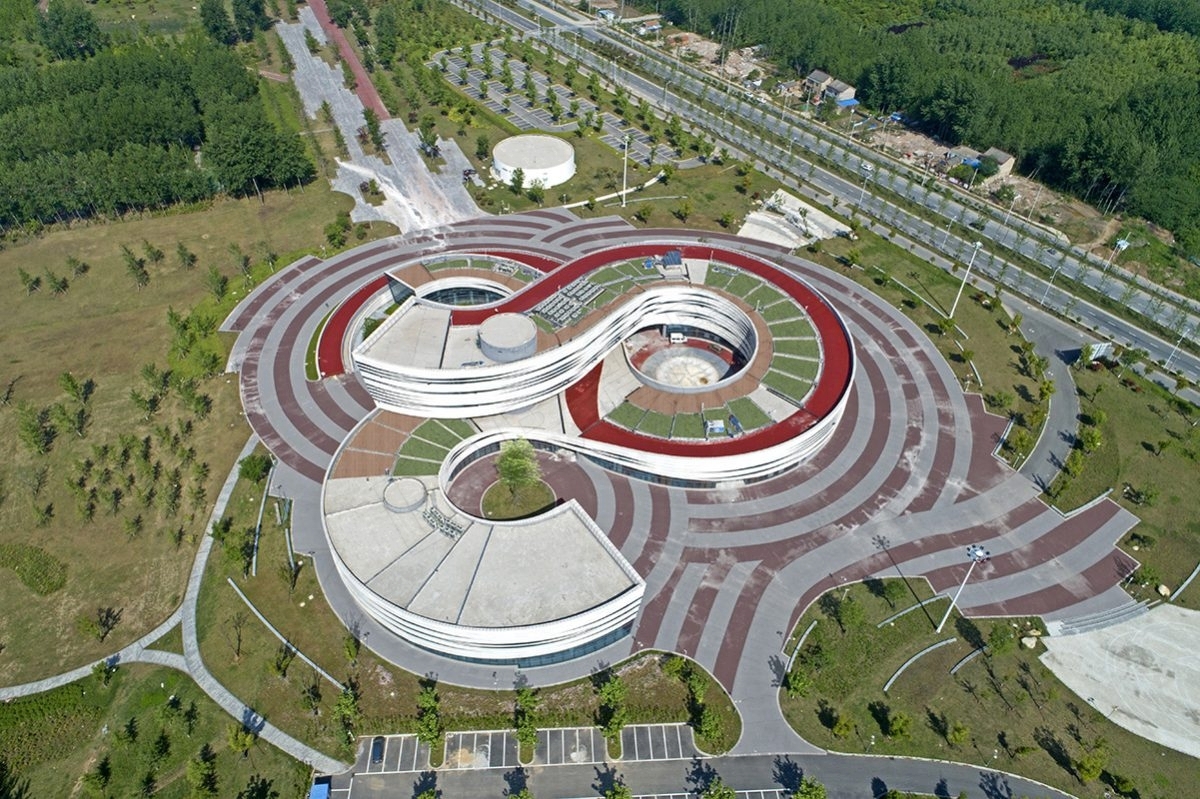
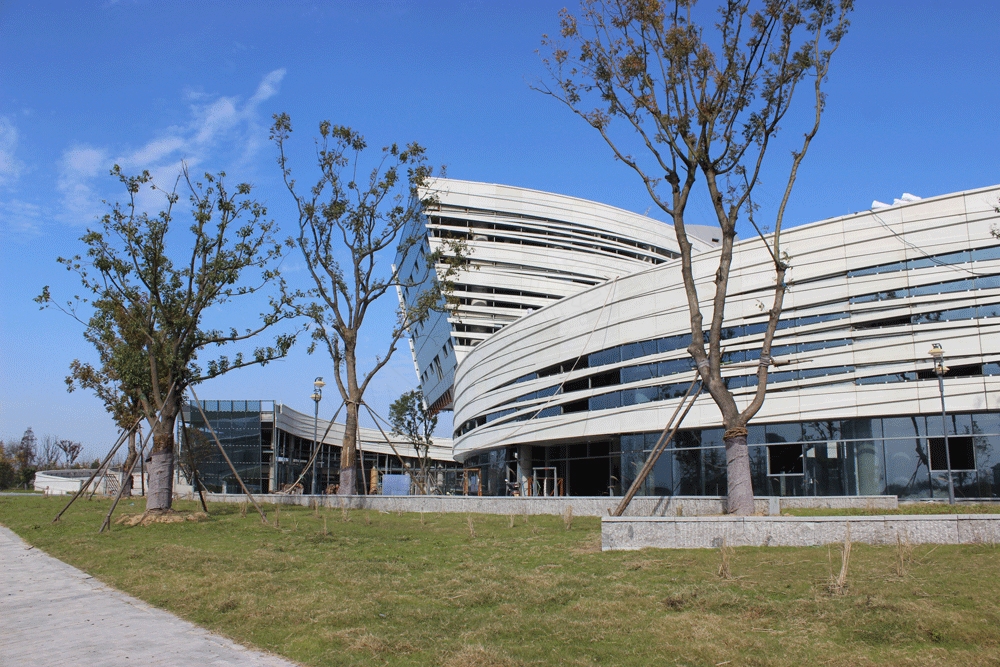
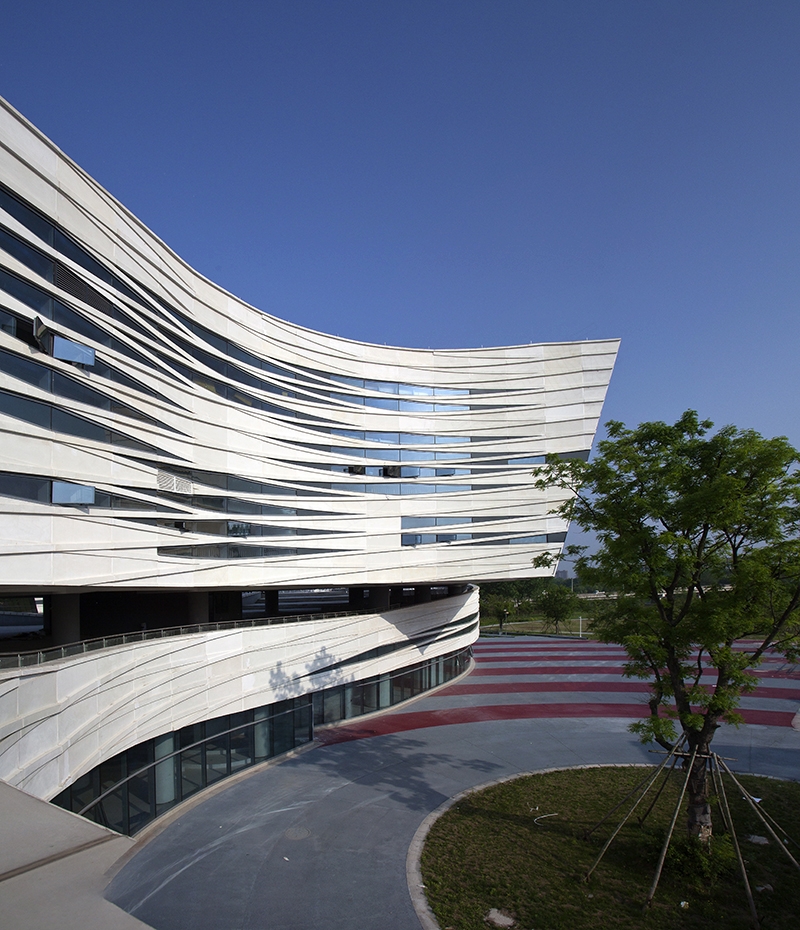
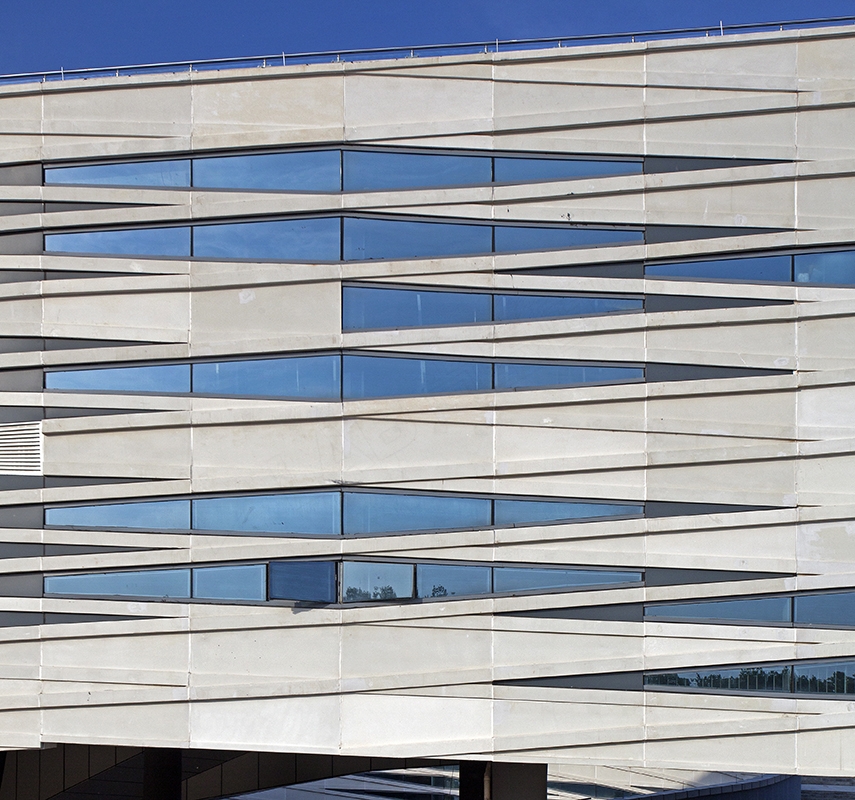
淮安国际自行车城
中国,江苏,淮安(2014-2019)
用地面积:4.5公顷
建筑面积:20,500平方米
项目类型:自行车俱乐部,自行车展示销售,餐饮,娱乐
Huaian, Jiangsu, China (2014-2019)
Site Area: 4.5 ha
GFA: 20,500 sqm
Type: bicycle club,exhibition, food + beverage, entertainment
设计创造出两大核心空间点:一个充满活力的自行车生活聚集中心,另一个是高效优美的开放空间。
同时,设立新的城市肌理基准线、结合河岸现状在城市空间里进行延伸。突出地域特色并运用生态建筑策略提高建筑与环境的融合。
“纽带”象征着淮安“南船北马”的交互汇通打造区域功能的多样性,其每一个区域都有一个独特的区域中心。
设计以“纽带”为主题,在建筑的形态上突出表现。“纽带”的理念串起了各独立分区的同时也形成了丰富的人行流线:将自行车爱好者、自行车相关经济、VIP商务会议与休闲娱乐紧紧捆绑。
交通纽带:抵达出发“零换乘”,无论是步行、自行车或是车行都能自如地到达自己想要去的地点。空中廊道将各功能连接成了一座综合体、一条活动的纽带。
空间结构来源于对体育俱乐部的理解新的认识和可能性。从一开始反中心的形态向多中心点连接并且交换的网络化转变。本案的结构是对于自行车俱乐部作为一系列网络的理解的再现。
整个地块的形态在两组弧线引导下,形成一个巨大的交叉形态,将各种活动划分出三大活力中心和6个开放空间。分别赋予其各自不同的功能属性和空间属性,相互渗透、相互联系。
The landscape concept expresses the language of “ribbon + knot” creating linkages whilst breaking unnecessary barriers. The ribbons are generated from various site conditions and design developments, which in turn form critical junctions, functional areas and landscape elements such as bicycle recreation areas, separated pedestrian and vehicular traffic, and internal courtyards.
Conceived as a ribbon connecting its various zones, the flowing form of the Huaian International Bicycle Park expresses the network of connectivity and spatial arrangement of the building, its relationship to the natural environment emphasized by utilizing sustainable, eco-friendly design and construction principles.
The facade design is generated from a ‘moire’ pattern, which for it’s perceived complexity and variation can be easily constructed using a prefabricated panel system due to the rationalized form of the building.
The differing offset horizontal bands not only form a visually dynamic and changing effect which varies with the sun’s position throughout the day, but controls the amount of light penetration to the interior which sustainably reduces the energy consumption of the building.