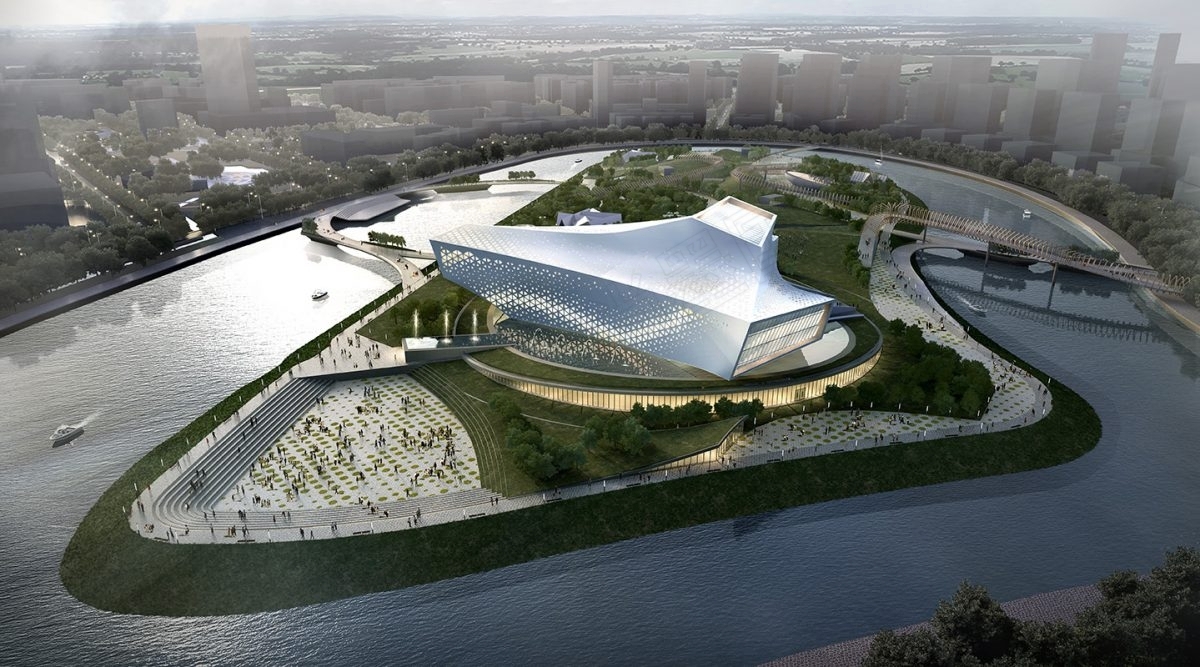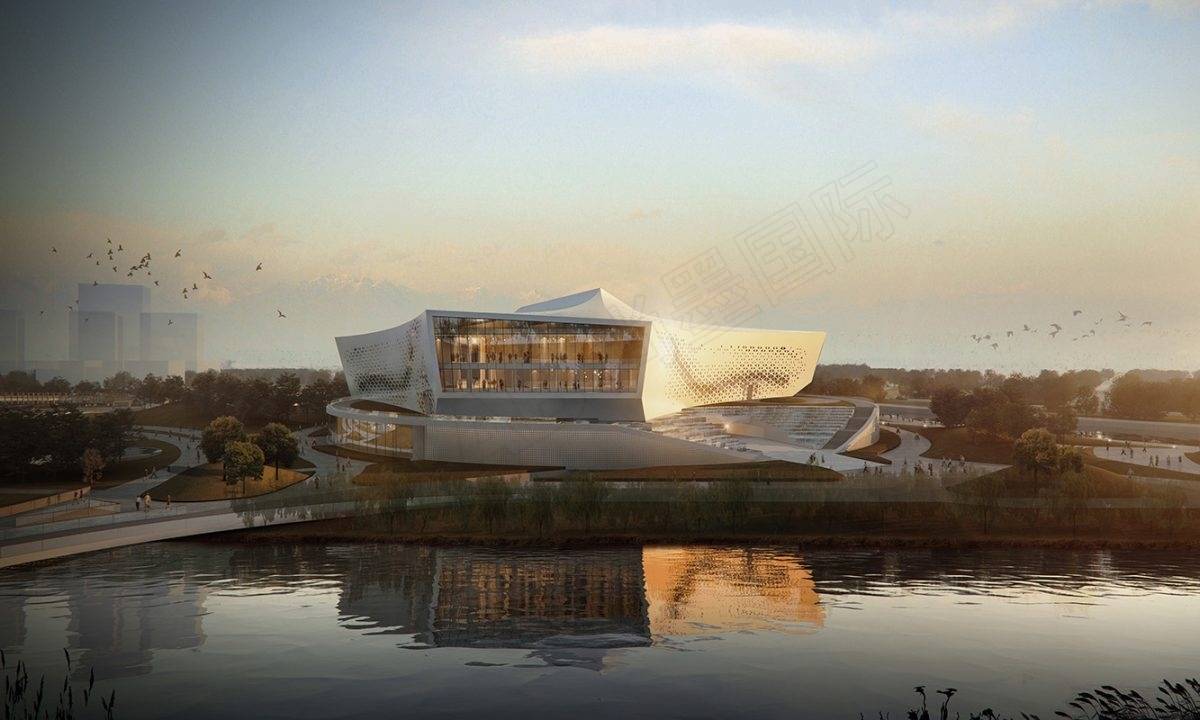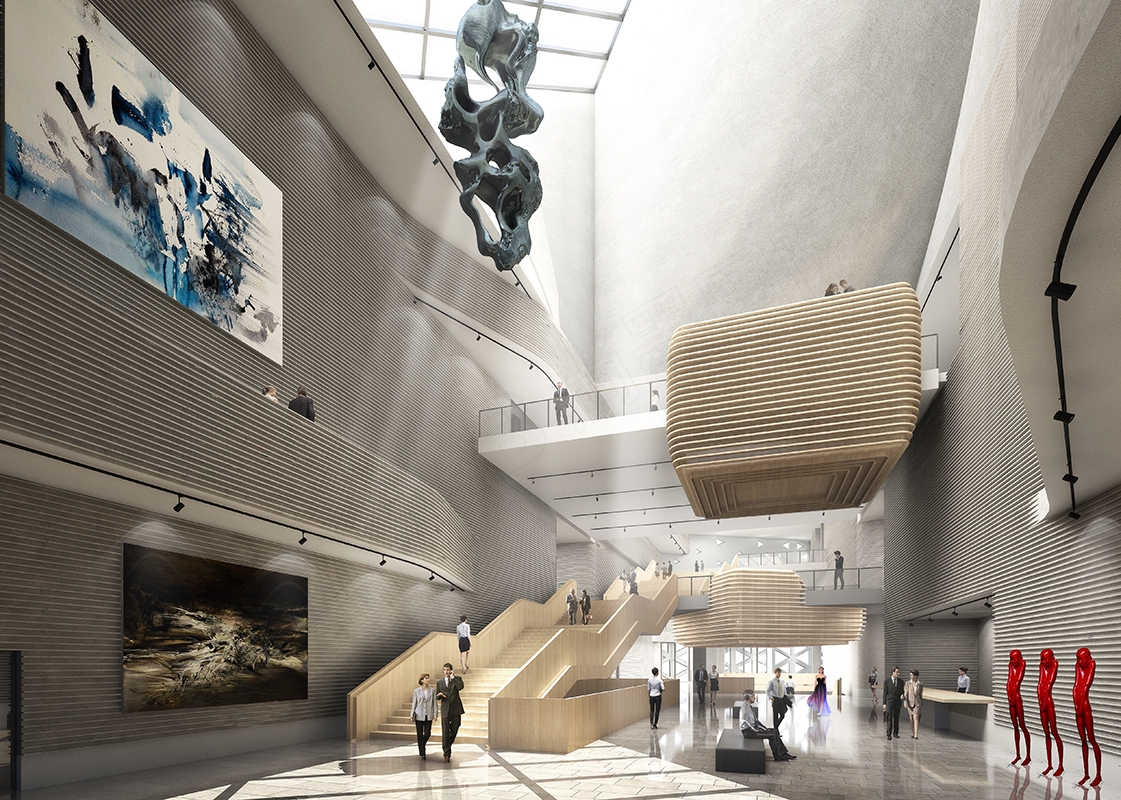


南海里湖新城文化中心
中国佛山(2018-2019)
占地面积:2.69 公顷
建筑面积:20,900 平方米
项目类型:演艺中心、图书馆、青少年活动中心、展览中心
Foshan, China (2018-2019)
site area: 2.69 ha
gross floor area: 20,900 sqm
type: cultural performance centre, library, youth centre, exhibition
建筑在造型上分为两个部分:景观裙房及主体。极具雕塑感的裙房伴以水景和绿化,构成了展览厅的空间。建筑主体由三个悬挑的空间构成,三个空间的其中一头相互连在一起,而另一头各自沿三个方向伸向周边的市区小丘公园及河流。
三体分工各是:青少年活动中心、图书馆及演艺中心。 剧场前厅空间是一个由双层玻璃幕墙勾勒出的巨大观景窗。
在那里可以远眺城市天际线及周边群山。在视觉上将建筑室内外联系起来,实现建筑与自然的交互。设计的其中一个关键是在于如何通过开放的景观来增强里湖新城的公共性。
在建筑主体的北面放置一个巨大的“绿色调色板”,由一系列景观小丘组成,逐步引导游客从城市到湖滨再到中央公园。
公园东侧尽头的大楼梯将建筑与通往公共景观的花园相连接,从而为周边区域营造出宁静的城市休息室。
里湖文化中心不仅将是一个城市新地标;同时是在新与旧、历史与现代、自然与城市、建筑尺度与建筑语言,这些永恒的问题之间探索新的平衡;而且是将过去的存在感和价值观与当代的潜力和现实相结合,重塑成为里湖区的一个富有深远意义的公共空间。
The project of the Lihu Cultural Center is not an ordinary landmark project, but how to solve the problem of eternal tension between the old and the new, history and modernity, natural landscape and the scale of urbanized architecture and language.
The core of the project is how to combine past existence and value with contemporary potential and reality; and become an accumulation site in Nanhai District.
The building is divided into two parts in shape: landscape podium and main body. The highly sculptural podium is covered with off-white granite panels, accompanied by water features and greenery, which constitute the space of the exhibition hall.
The main body of the building is composed of three cantilevered spaces, which one end connected to each other, and the other end extends to the surrounding urban hill park and river in three directions. There are three divisions of labor, youth center, library and performance hall.
The lobby space is a huge picture window outlined by a double-glazed curtain wall. There, you can overlook the city skyline and surrounding mountains. Visually connecting the interior and exterior of the building, the interaction between architecture and nature.
On the north side of the building is a huge “green plate” consisting of a series of hilly landscapes that gradually guide visitors from the city to the waterfront and then to Zhongshi Park.
A large staircase at the end of the landscaped east end connects the building with the public public landscape garden, creating a tranquil urban alternative to the surrounding stream. Visitors can walk freely in a continuous cycle.