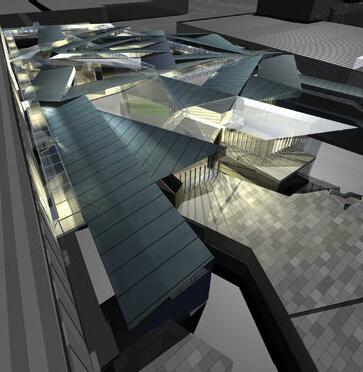
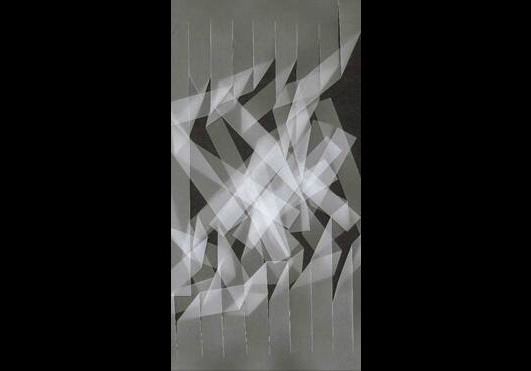
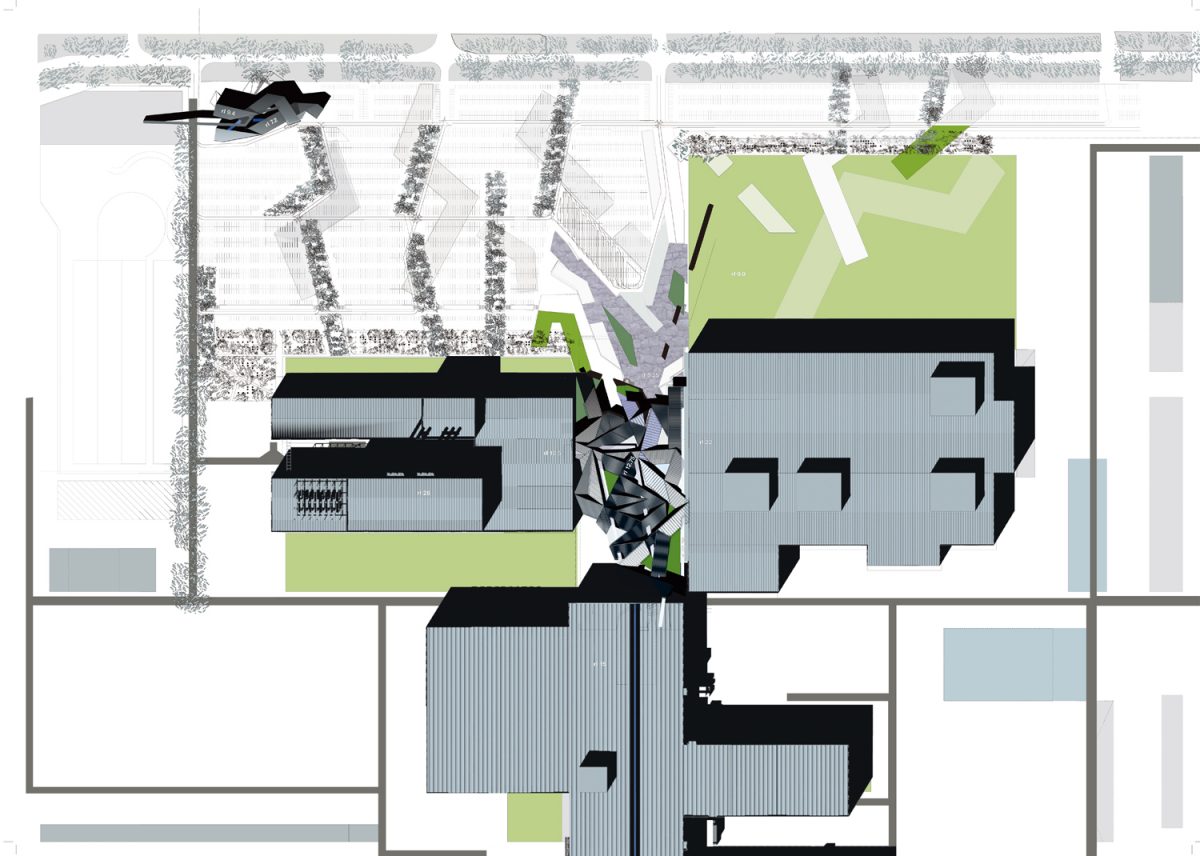
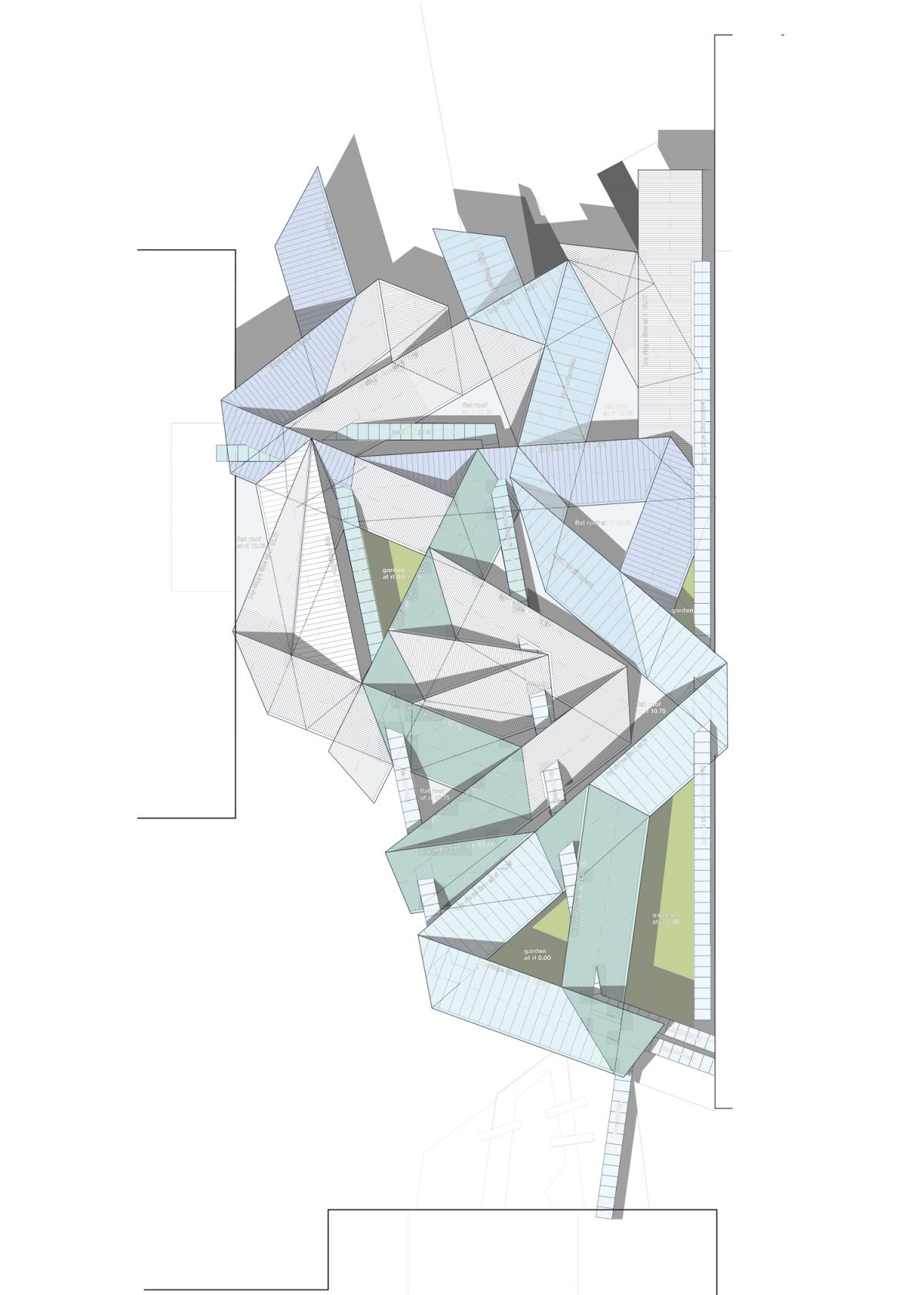
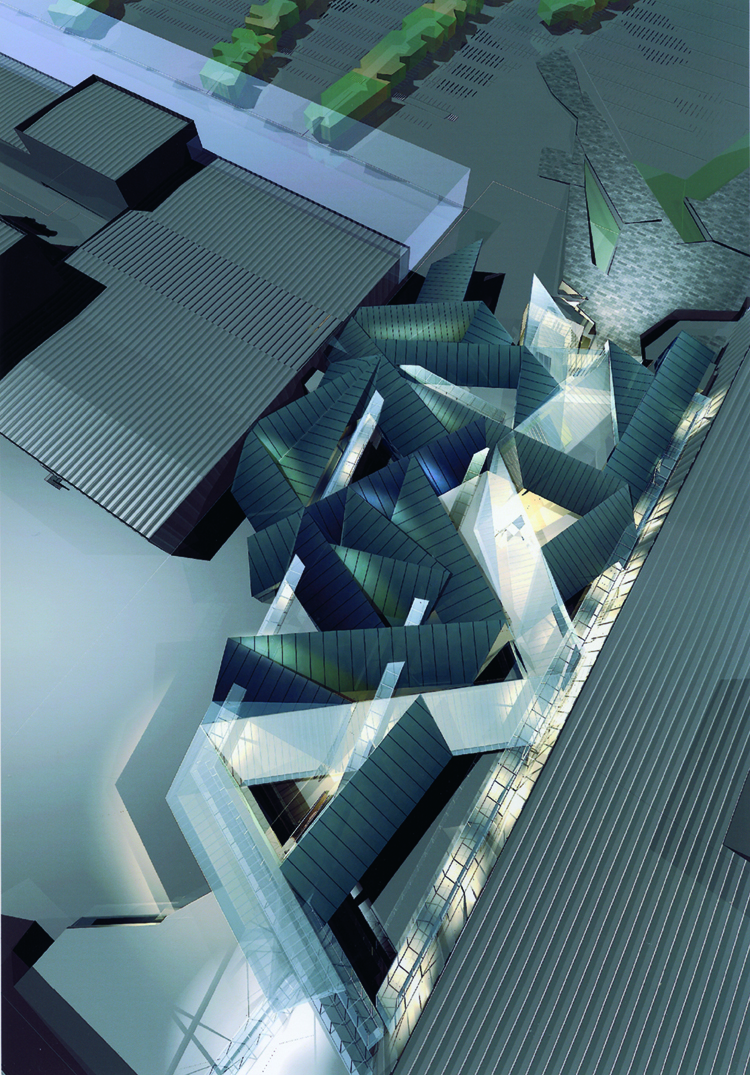
BMW设计中心
德国,莱比锡城(2001)
用地面积:3公顷
建筑面积:4.5万平方米
项目类型:办公,工厂基础设施,公共设施
Leipzig, Germany (2001)
Site Area: 3 ha
GFA: 45,000 sqm
type: offices, factory infrastructure and amenities, public facilities
莱比锡新工厂的宝马设计中心项目为该工厂的组织和运营提出了全新的范例。接待处+公共设施,设计室,研究+开发,质量保证+生产度量以及所有员工便利设施都位于工厂的三个组成部分中:金属成型间,喷漆车间,车身存放和最终装配车间,因此将全神贯注于制造流程。
由三层折叠的线性元素(细丝)组成,三层建筑是形式上和功能上重叠和折叠的积累。这形成了公共设施,办公区域,QA站和员工便利设施的网络,点缀着园景庭院,内部空间,流通区和多层活动空间,所有这些都与架空分配系统交织在一起,使车身在工厂组件之间以及在工厂组件之间移动。
该设计鼓励所有工厂,办公室和公共接待团队的横向组织,促进公共,办公室和制造活动之间的多重联系,以及部门和设施之间的流畅联系。因此,中央建筑是在两种概念上截然不同的空间的融合中发展起来的;它代表了面向过程的空间与社会交互空间的相互作用。将生产和社交的两种空间类型整合到组织空间的发展中,其中简单组件通过它们相对于彼此的位置而变得复杂。
The BMW central building project for the new leipzig factory proposed an entirely new paradigm for the organisation and operation of this new manufacturing plant. the reception + public facilities, design offices, research + development, quality assurance + production measurement as well as all staff amenities were positioned within the nexus of the three factory components: the metal forming, the paint shop, body storage and the final assembly line, so focussing all attention to the manufacturing process.
Formed from an arrangement of folded linear elements (filaments), the three level building is an accumulation of formal and functional overlappings and foldings.
This creates a network of public facilities, office zones, QA stations and staff amenities, interspersed with landscaped courtyards, internal voids, circulation zones and multi-storey event spaces, all interwoven with the overhead distribution system moving cars bodies though and between the factory components.
The design encourages lateral organisation of all the factory, office and public reception teams, facilitating multiple connections between public, office and manufacturing activities plus fluid associations between departments and amenities.
The central building was therefore developed out of the enmeshing of two conceptually distinct types of space; it represents the interaction of process-orientated spaces and socially interactive spaces. integrating the two spatial types of production and sociability to the development of an organisational space, where simple components gain complexity by their position relative to each other.