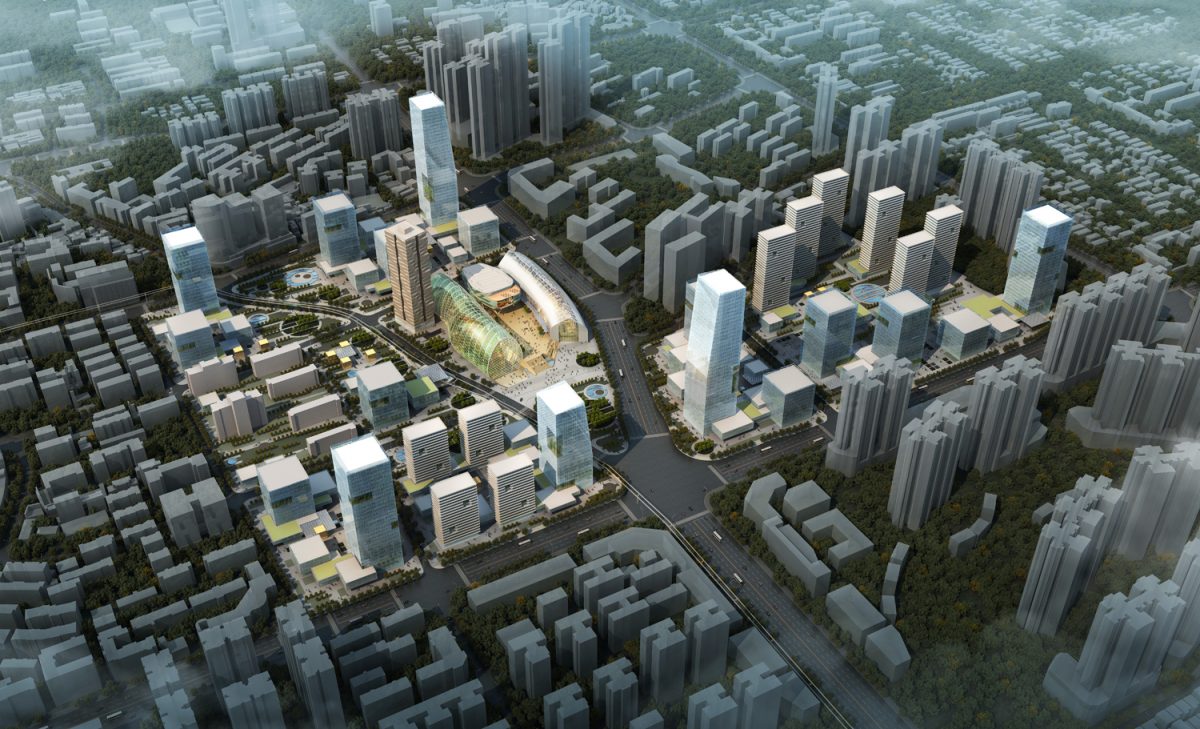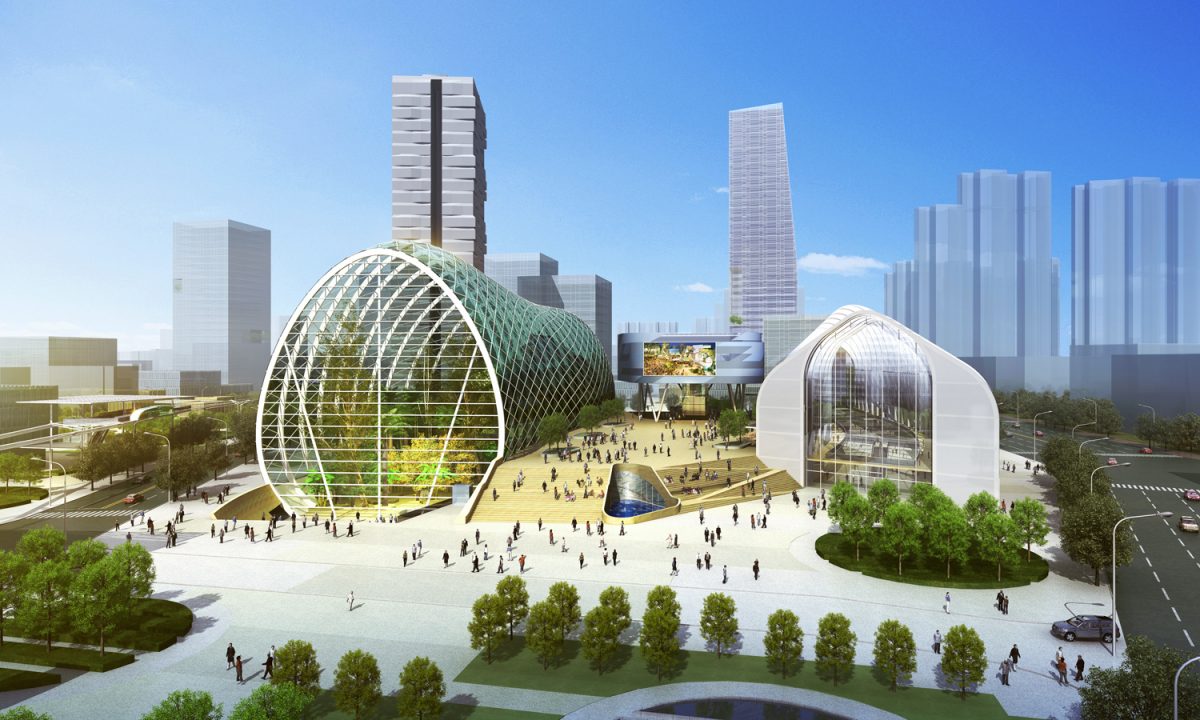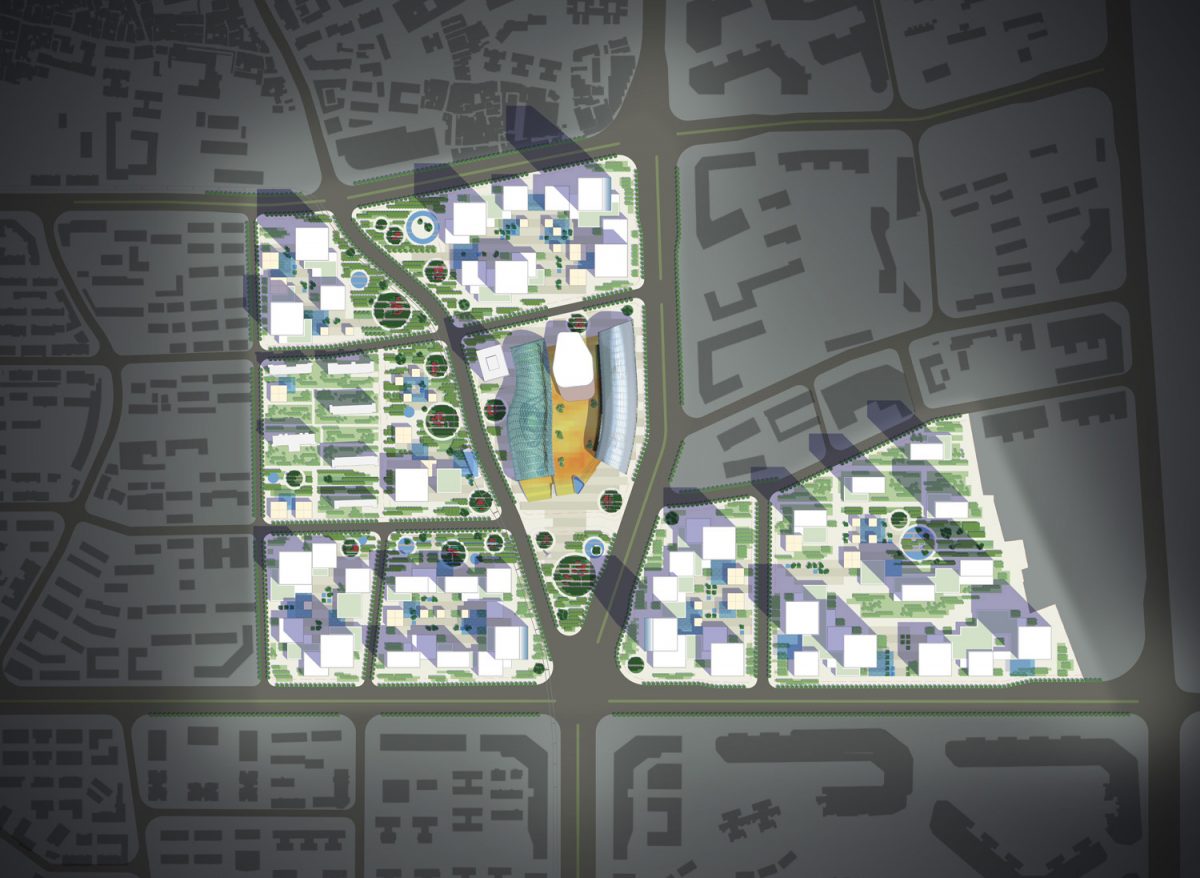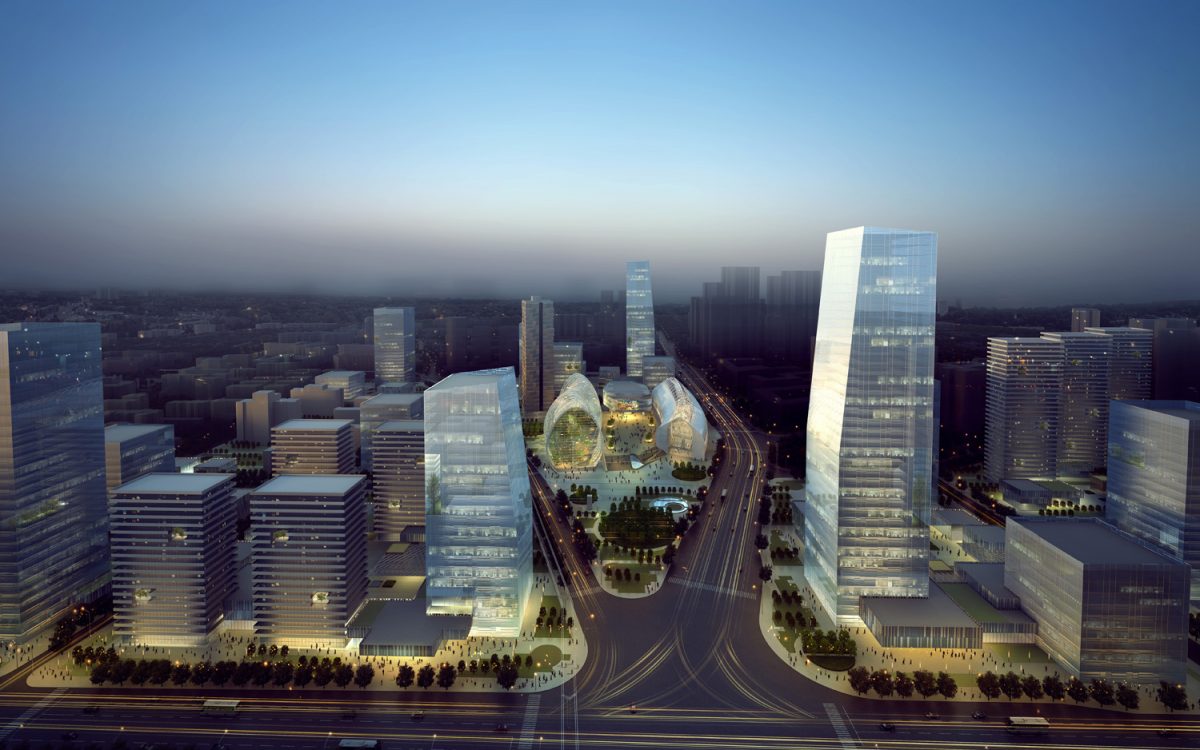



佛山普君南路地块建筑设计及周边地区城市设计
中国 佛山(2013)
用地面积:3.4公顷
建筑面积:54,170平方米
项目类型:综合,文化,公共广场,零售
Foshan, China (2013)
Site Area: 3.4 ha
GFA: 54,170 sqm
Type: mixed use, civic and cultural, public square, retail
佛山绿洲是城市中心的文化目的地。它为经济和可持续发展的整体而努力的各种人群和年龄段的人们提供了各种各样的免费景点。该地点将设有一个主要绿地,多层零售廊,水族馆,剧院和佛山市旗舰店。
LAB的佛山门户设计借鉴了石湾陶瓷丰富的当地传统,其弯曲的釉面形式为针对门户网站和城市环境的独特形式回应的开发提供了起点。
门户建筑在佛山市内的一个关键位置,因为北岭南路轴线的终点支撑了门户建筑的战略,该战略基于一个既构成框架又终止轴线,形成倒“ U”形的单一正式手势。
通道的集结创建了一个有遮蔽的公共广场,旨在捕捉沿轴线向下的景观,形成一个活动广场和城市广场,可容纳各种文化节日,表演,市场和公民纪念活动。
Foshan Oasis is a cultural destination in the heart of the city. It provides a varied and complimentary range of attractions for a diversity of people and age-groups working together as an economically sustainable whole.
The site will feature a major greenhouse, multi-level retail galleria, aquarium, theatre and Foshan city flagship.
LAB’s design for the Foshan gateway draws upon the rich local tradition of Shiwan ceramics, their sinuous glazed forms providing a starting point in the development of a distinctive formal response to the gateway site and urban context.
The Gateway building occupies a key location within Foshan as the termination of the North Ling Nam road axis underpinning the strategy for the gateway building which is based on a single formal gesture that both frames and terminates the axis, forming an inverted ‘U’ shape.
The massing of the gateway creates a sheltered public plaza, oriented to capture the view down the axis forming an events plaza and city square with the capacity to accommodate a diverse range of cultural festivals, performances, markets and civic commemorations.