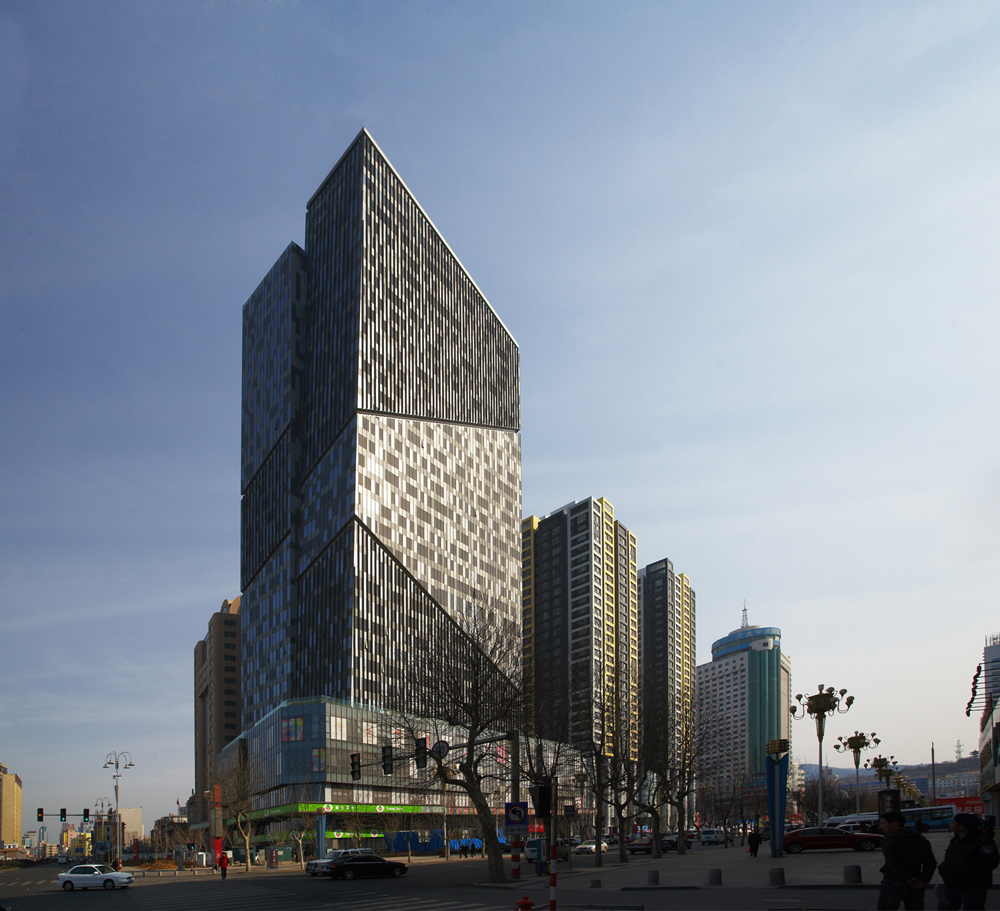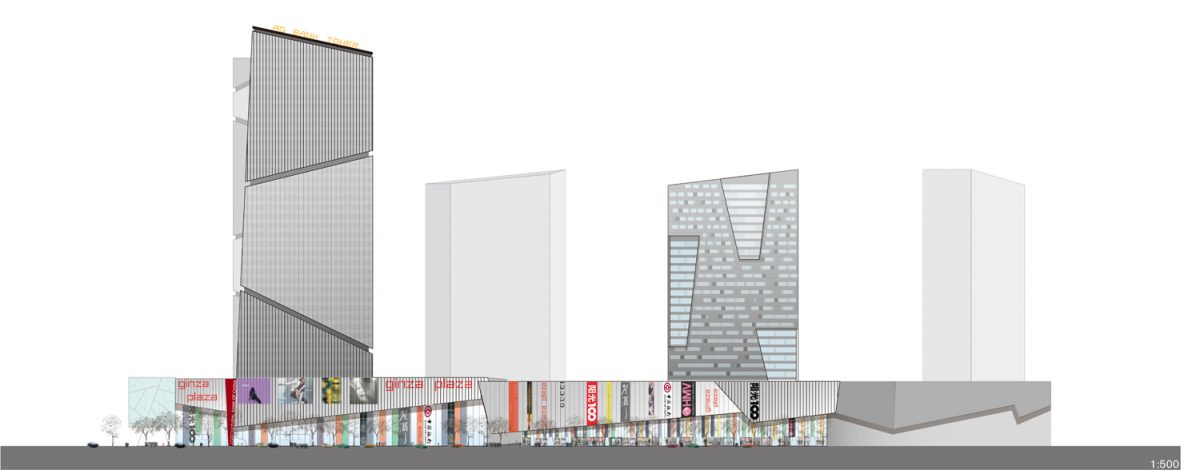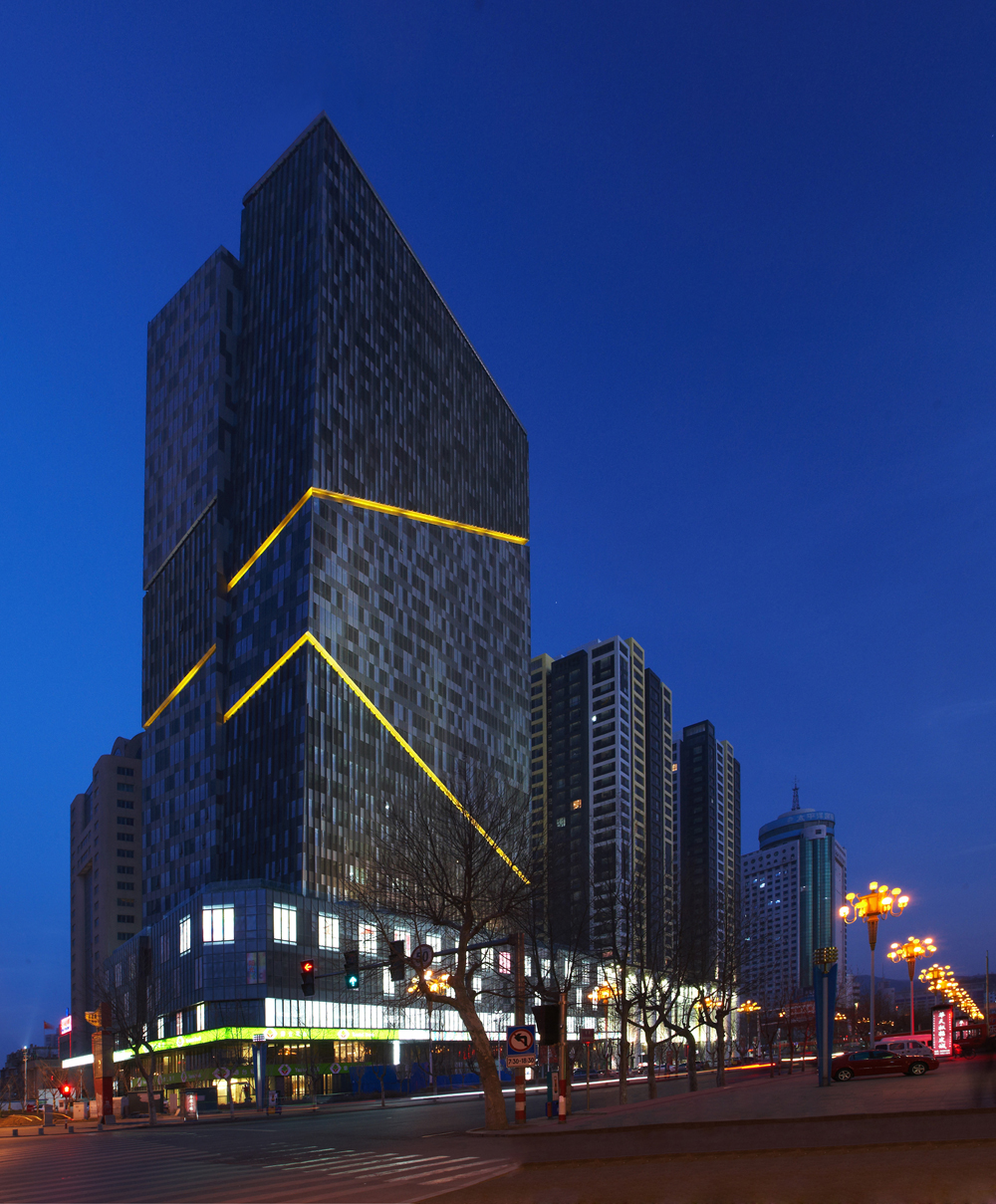


烟台总部大楼
烟台,中国(2005-2009)
用地面积:0.5公顷
建筑面积:70,000平方米
项目类型:办公,商业
Yantai, China (2005-2009)
Site Area: 0.5 ha
GFA: 70,000 sqm
Type: commercial office + retail
高180米的烟台总部大楼混合了办公与商业,坐落于新近崛起的商业中心——中国南部水岸城市烟台。
高达45层的大厦外形是两个独立元素的结合,形成了一个组合形体。一个纵向垂直与一个水平类“耙”似设计元素互相结合,在竖直方向上彼此交错,形成简单、有效的对比感。随着立面关系发生变化,环绕建筑移动,会有一个动态的变化产生。
塔楼的立面是简单的预制铝窗棱以及变化的框架系统,与玻璃窗和可开启的金属面通风百叶组合,立面上的凸凹更强调了建筑体块。同时大厦被清晰可见得的水平光带缠绕。这些元素,在夜间创造了醒目的黄色光带效果,在白天透过深浅不一的窗棱形成独立的视觉感观。
This recently completed 180m office tower is the focal component of larger mixed-use residential and retail development in the emerging commercial heart of this northern chinese waterfront city.
the 45-level tower’s form is accentuated by its articulation as two separate elements joined together to create a single composite form.
These two elements are longitudinally slipped against each other, so that at the north and south ends the two components are clearly identifiable, one vertical and one stepped forward in plan and raking backwards towards the top. this creates a simple, effective contrast against the remaining vertical facade surfaces, so as one moves around the building a dynamic shifting of their relationship occurs.
The tower facade is a simple infill aluminium mullion and transform framing system, with a combination of glazed window units and operable metal-faced ventilation shutters, whose raking pattern up the building reinforces its form.
The tower is articulated with a wrapping horizontal banding which at night creates a distinctive yellow-lit band. by day it segments the facade into a series of separate forms, expressed through deeper or shallower mullions.