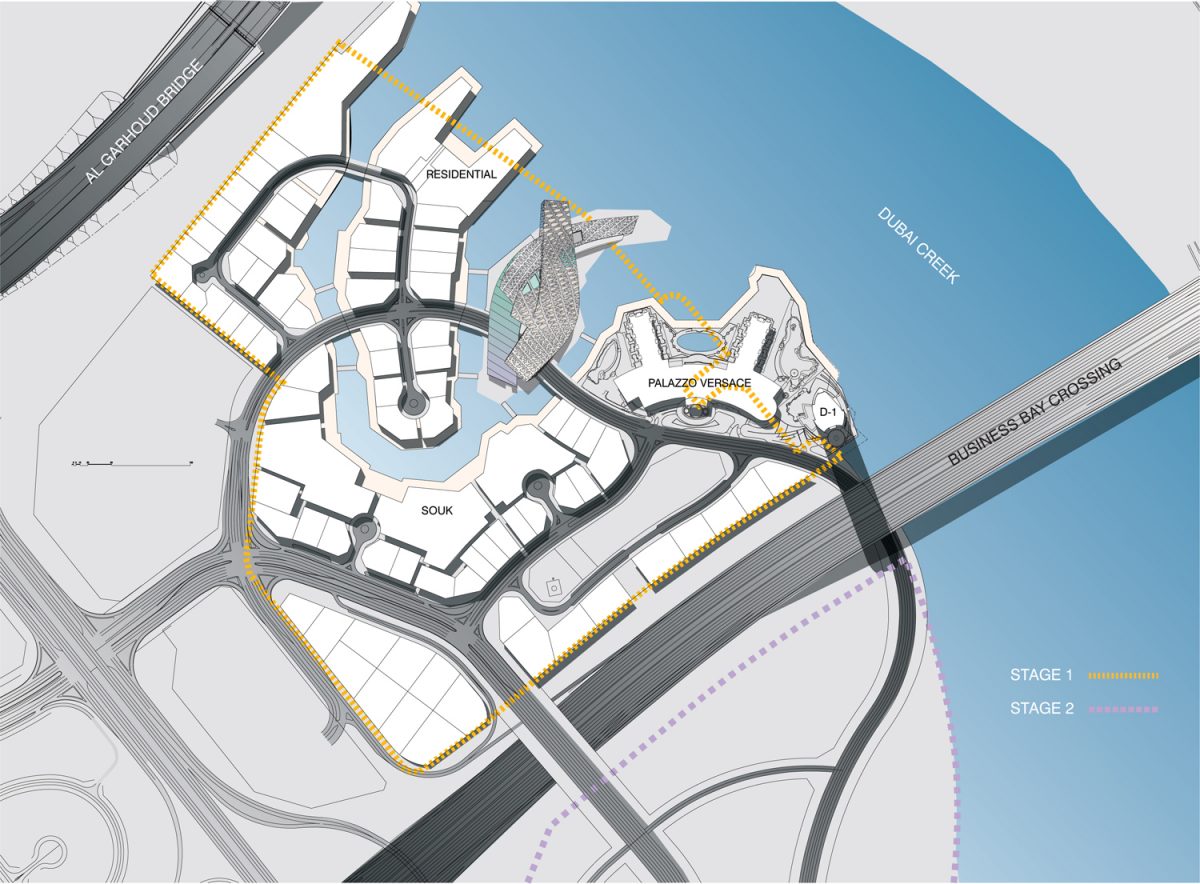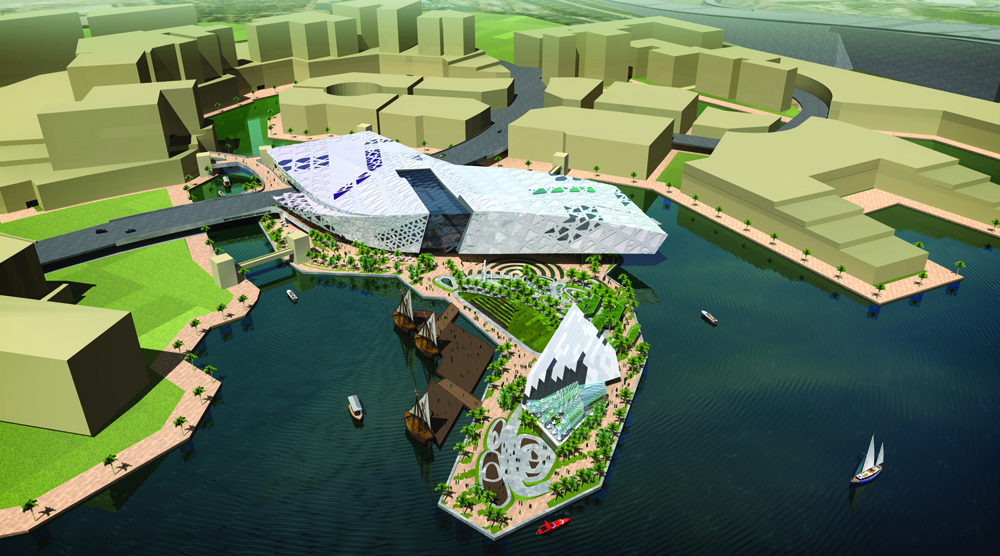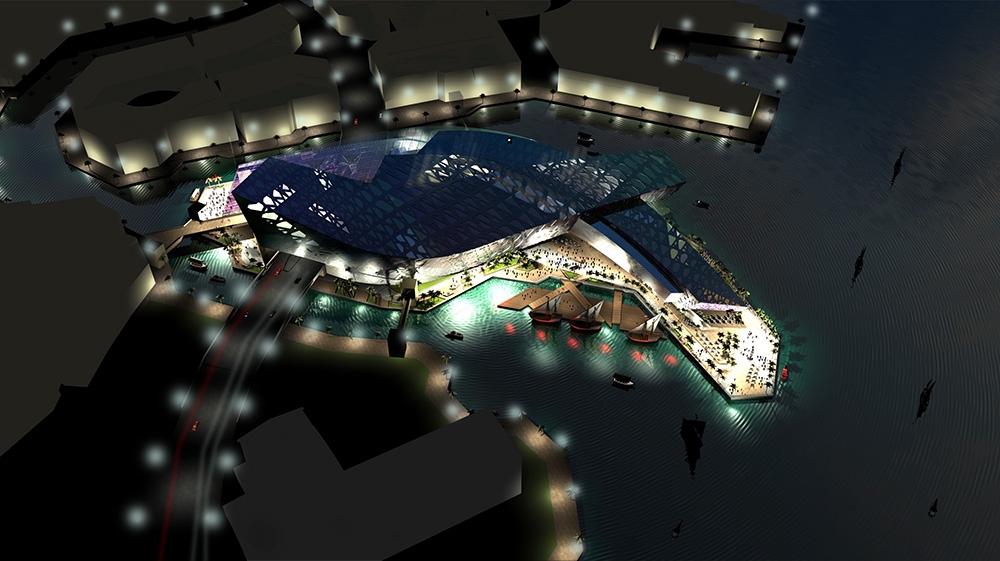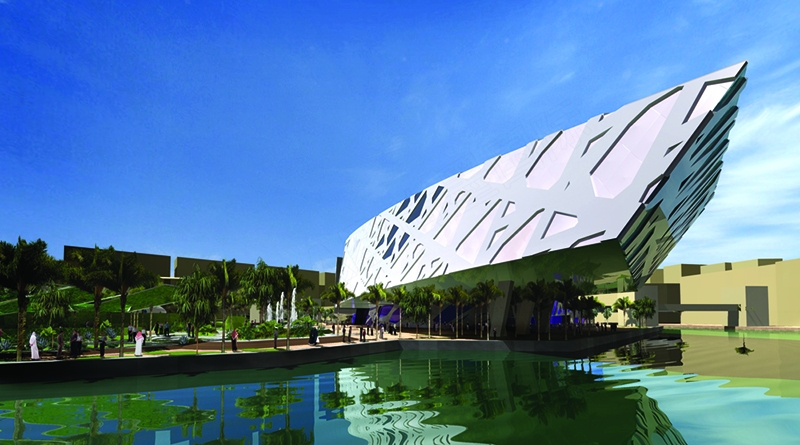



迪拜文化岛
迪拜,沙特阿拉伯(2006-07)
用地面积:3.9公顷
建筑面积:45,000平方米
项目类型:博物馆,美术馆,演艺厅,零售,餐厅
Dubai, UAE (2006-2007)
Site Area: 3.9 ha
GFA: 45,000 sqm
Type: museum, gallery, performance venue, retail, food + beverage
文化岛项目位于迪拜新规划文化村的中心,现阶段正在进行基础设施的建设。整个项目由博物馆、画廊、圆形剧场、餐馆和零售商铺组成。其中博物馆是项目中重点展现迪拜文化的部分,并预计将成为迪拜新的重要的旅游景点。
它的内部组织使从露天市场到文化岛之间有连续不断地步行的人流,并且让博物馆和艺术画廊有着很明显的入口。
该流线序列也通向可以在声学上和环境上封闭或者开放的圆形剧场,这条流线的终点在岛的尽端,那里是商业艺术画廊、餐馆、咖啡、书店、手工艺和零售商铺的聚集地。
建筑的立面和表皮设计从阿拉伯几何图案中转化而来,并在视觉和结构上将这种艺术形式整合到了建筑中。
This comprehensive ensemble of museums, galleries, amphitheatres, restaurants and retail outlets is at the centre of dubai’s new creekfront ‘cultural village’ development, which is currently at the site infrastructure stage.
The museum island is the cultural focus of the project and is conceived as a significant new tourist destination for dubai.
Its internal organisation allows for a continuous flow of pedestrians from the souks to the island, with clear entry points into the museum and art gallery.
This flowing sequence also gives access to the main amphitheatre, which can be closed (acoustically and environmentally) or open. this sweeping line of movement terminates at the end of the island with commercial art galleries, restaurants and cafes supported by bookshops, crafts and retail tenancies.
The facades and surfaces of the building are formed out of a transformation of arabic geometry and give a visual and structural integration of this art within the architecture of the site.