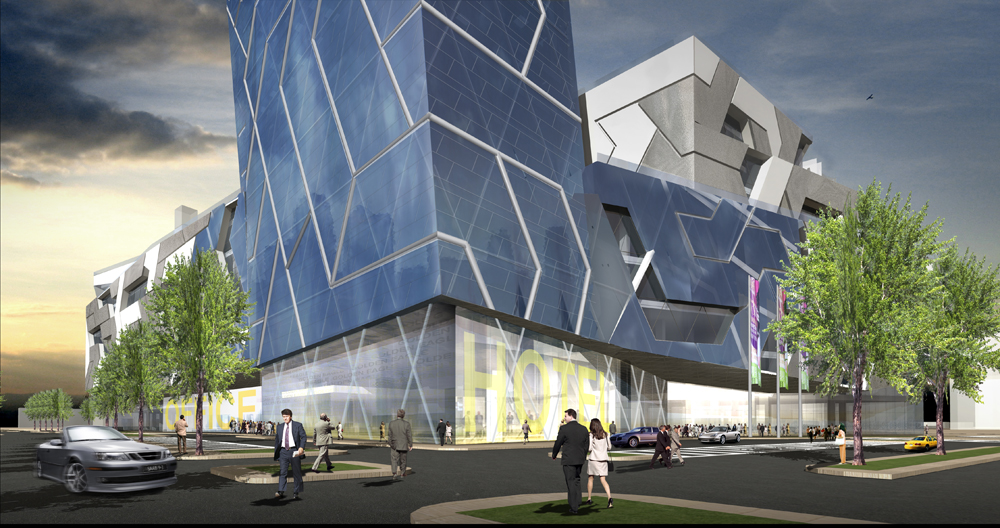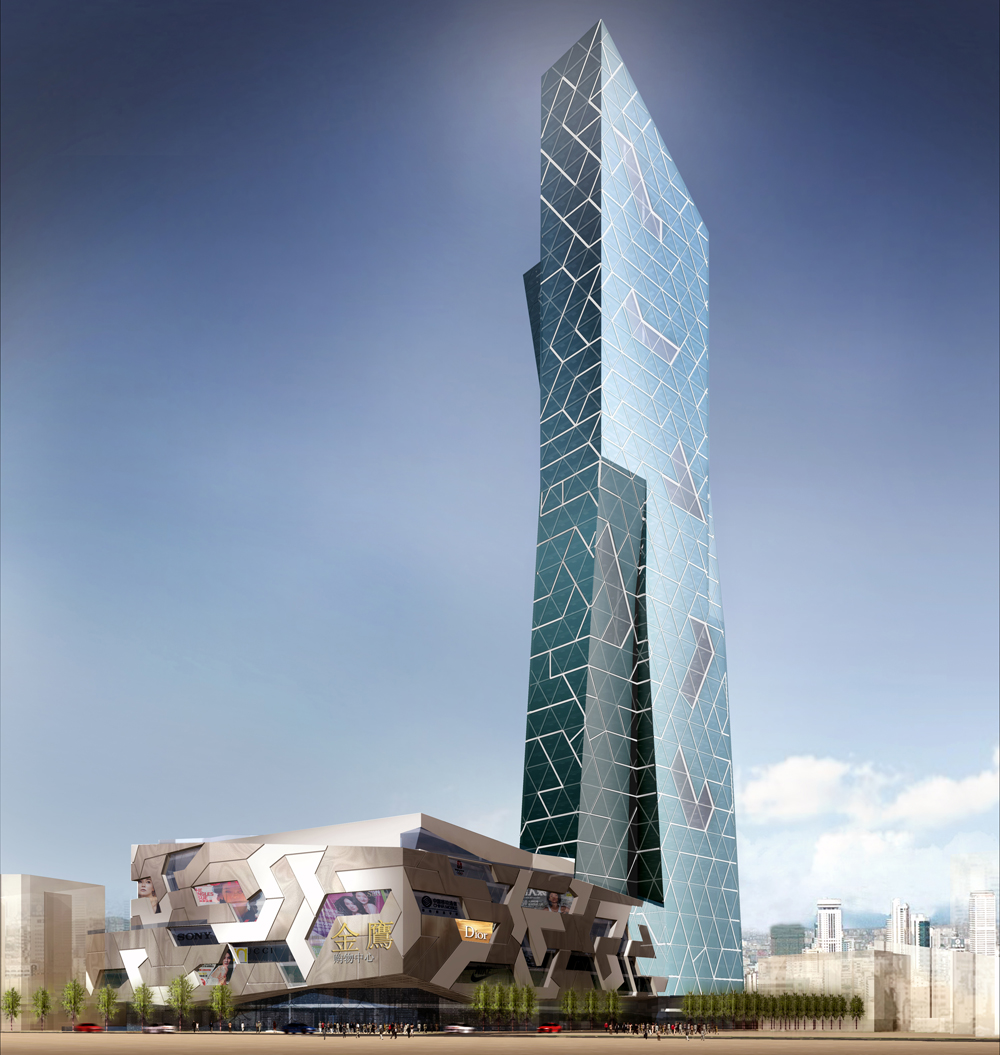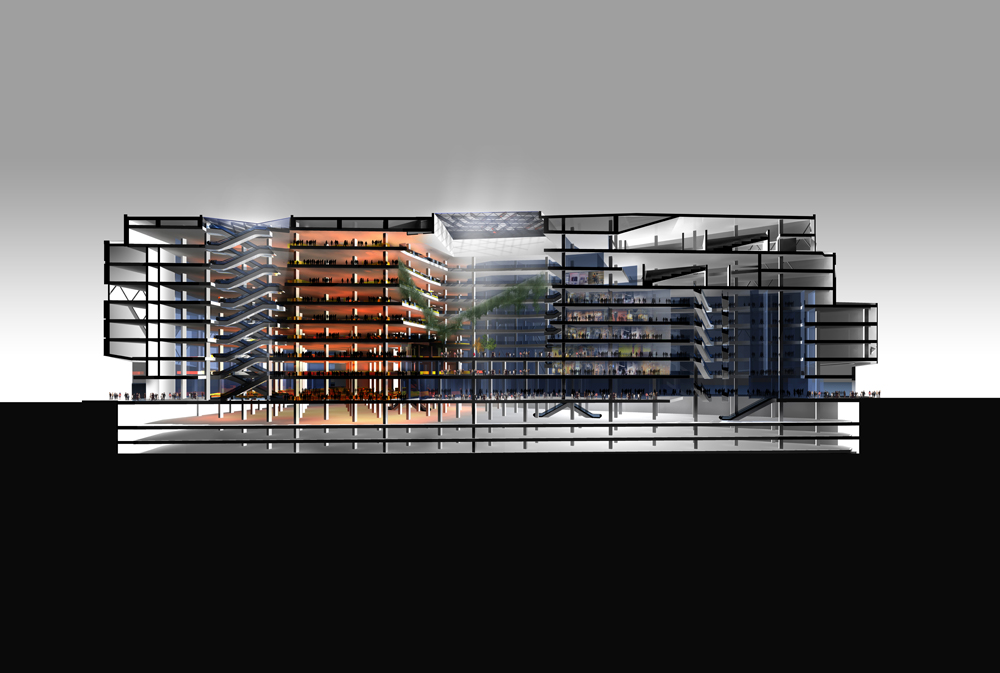


无锡金鹰国际广场
无锡,中国(2007)
用地面积:2公顷
建筑面积:200,000平方米
项目类型:商业办公+酒店,百货大楼,零售娱乐
Wuxi, China (2007)
Site Area: 2 ha
GFA: 200,000 sqm
Type: commercial office + hotel, department store, retail and entertainment
这个高密度综合用途综合体的设计符合12:1的要求,是为无锡的中央商务区创建的,无锡是江苏省的主要制造业中心,距上海仅一小时路程。该建筑包括一个10层的裙楼,裙楼将百货商店,零售购物区,电影院和娱乐设施与一个60层高的塔楼结合在一起,其中包括酒店,服务式公寓和商业办公室,这将是无锡最高的建筑物。
建筑物和整体讲台分别位于一处,并仔细考虑了建筑物内的各种方案,以使进入不同功能的所有入口都“清晰可见”。
这鼓励行人轻松进入建筑物,并有助于与已建立的周围商业和娱乐活动融合。塔的形式是通过将两种截然不同的形式绑定并嵌入到单个聚合图像中而生成的,由于其动态原点看上去与各个有利位置不同。
立面采用简单且重复的底层三角形网格图案,通过将三角形融合形成更大的图案,从而形成基于“永恒”难题的新颖独特形象。为了支持无锡的太阳能电池板制造行业,将光伏电池集成到了隔板模板中以发电。
This high-density mixed-use complex, designed to comply with a 12:1 far, was created for the central business district of wuxi, a major manufacturing centre in Jiangsu Province, one hour from Shanghai.
The building incorporated a 10-level podium integrating a department store, retail shopping areas, cinemas and entertainment facilities with a 60-storey tower containing a hotel, serviced apartments and commercial offices, which would be the tallest in Wuxi.
The building and overall podium are sited separately and careful consideration has been given to addressing the diverse programs within the buildings to make all entrances to different functions ‘legible’.
This encourages ease of pedestrian access into the building as well as aiding integration with the established surrounding commercial and entertainment activities.
The tower’s form is generated by binding and embedding two distinct forms into a single aggregated image, which due to its dynamic origin appears different from various vantage points.
The facade uses a simple and repetitive underlying triangular grid pattern, articulated into a larger pattern through amalgamating triangles to form a new and distinctive figuration based upon the ‘eternity’ puzzle.
In support of wuxi’s solar-panel-making industry, photovoltaic cells are integrated in the spandrel panels to generate power