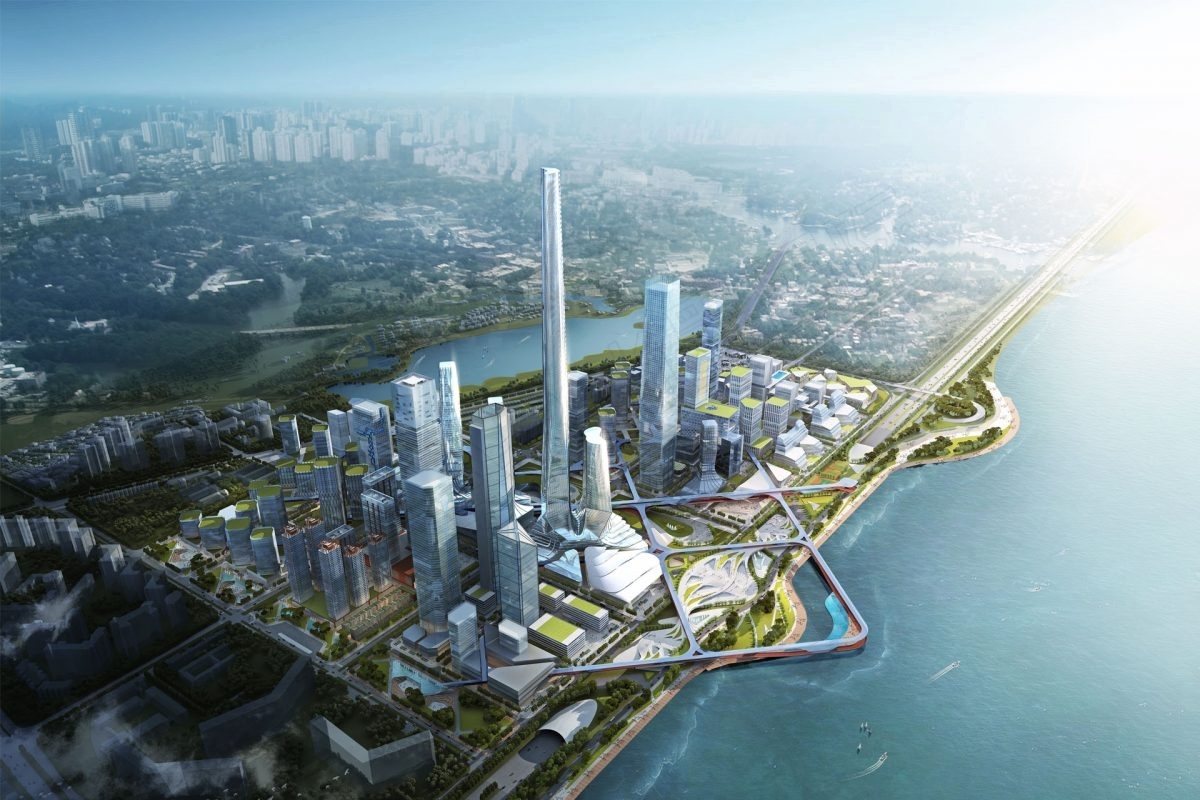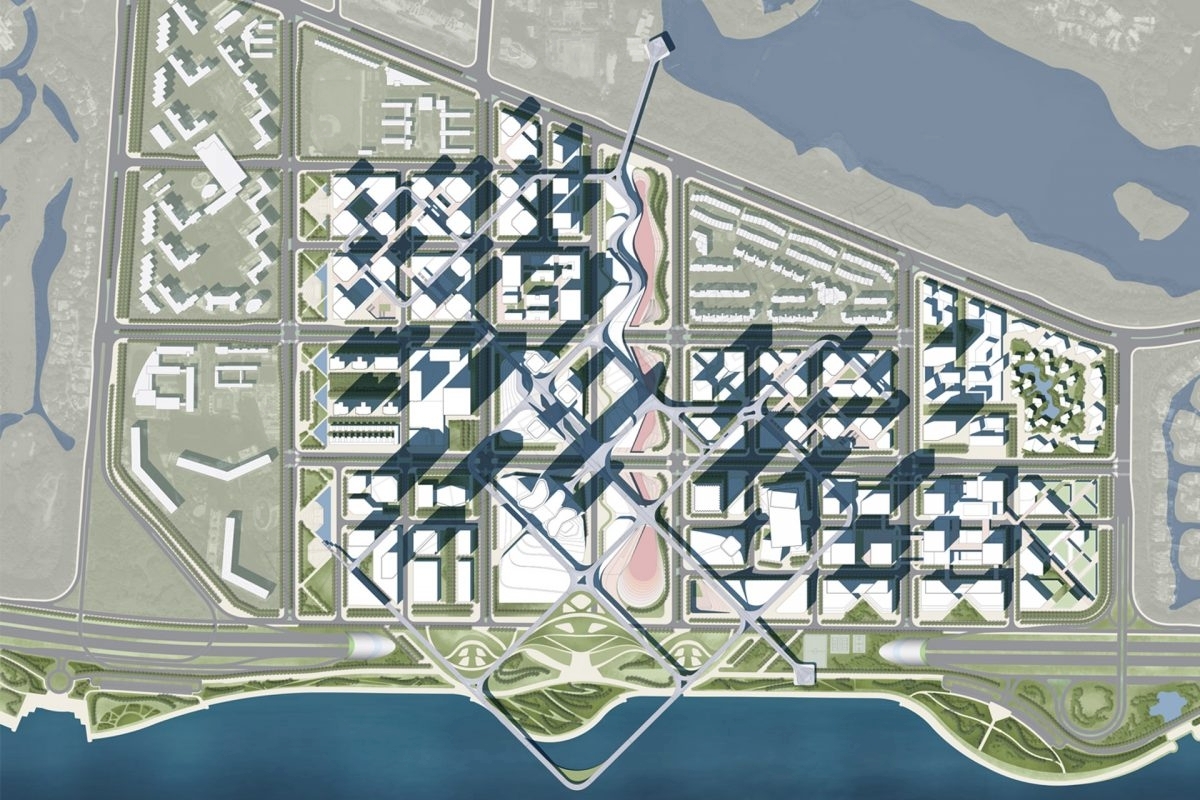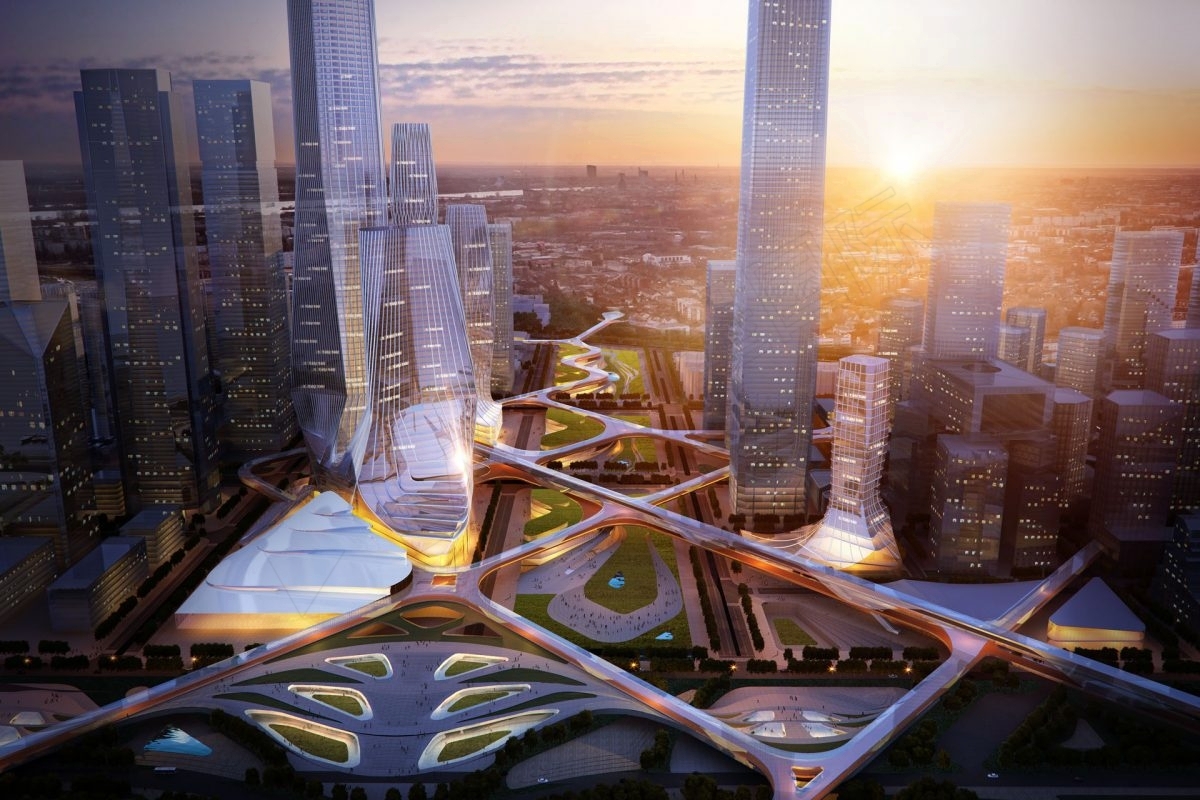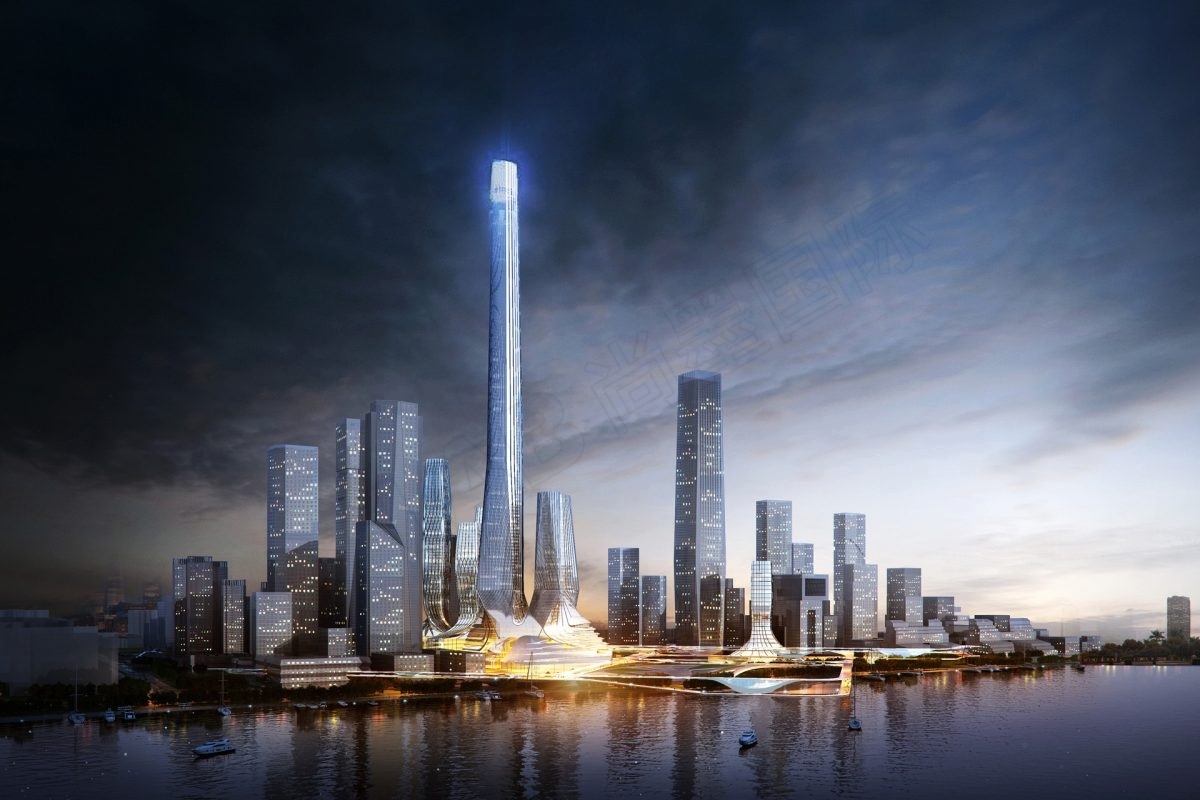



深圳湾超级总部基地城市设计
中国 深圳 (2018)
用地面积:118 公顷
项目类型:城市设计,商业办公,零售,文化,公园
深圳湾超级总部基地旨在建造一个全新的金融中心,为全球知名企业及相关场所提供国际会议,展览和文化创意项目的总部办公室。基地位于一片再生海滨区域,在基础设施网格分层之上,我们的主要挑战是打造一个和谐宜居,有吸引力,充分尊重当地资源环境,科技技术创新,兼顾低排放量的低碳生态可持续地区。
LAB的总体规划提案是一个适宜步行的,多节点的总体规划概念,侧重于通过水平和垂直功能的无缝连结以及优先考虑公共性的城市原则来应对这些挑战。
我们的愿景是促进深圳湾总部区域成为这个新超级经济体的的真正领导者。该城市的大胆愿景将为先进的,以人类和以地球为中心的城市发展设定规划设计标准。横向和纵向连结一体化提供了行人流线的连接,从而产生了适宜人尺度的,鼓舞人心和可持续的滨水城市环境。
The Shenzhen Bay Super Headquarters Base aims to create a new financial centre with top headquarter offices for global corporations and related venues for international conferences, exhibitions, and cultural programs. Built upon a reclaimed waterfront, and already layered with an infrastructural grid, the main remaining challenge is the creation of a district that will be liveable, attractive to capital, respectful to the local context, technologically innovative and decarbonizing the planet.
The masterplan proposal by LAB is a pedestrian-friendly, multinodal masterplan concept that focuses on addressing these challenges with seamless integration of horizontal and vertical functions and urban principles that prioritize publicness.
Our vision is to facilitate the headquarter area of the Shenzhen bay as the real leader of this new regional superpower. The bold vision of the city will be setting urban standards for advanced, yet human and planet-centric urban development.