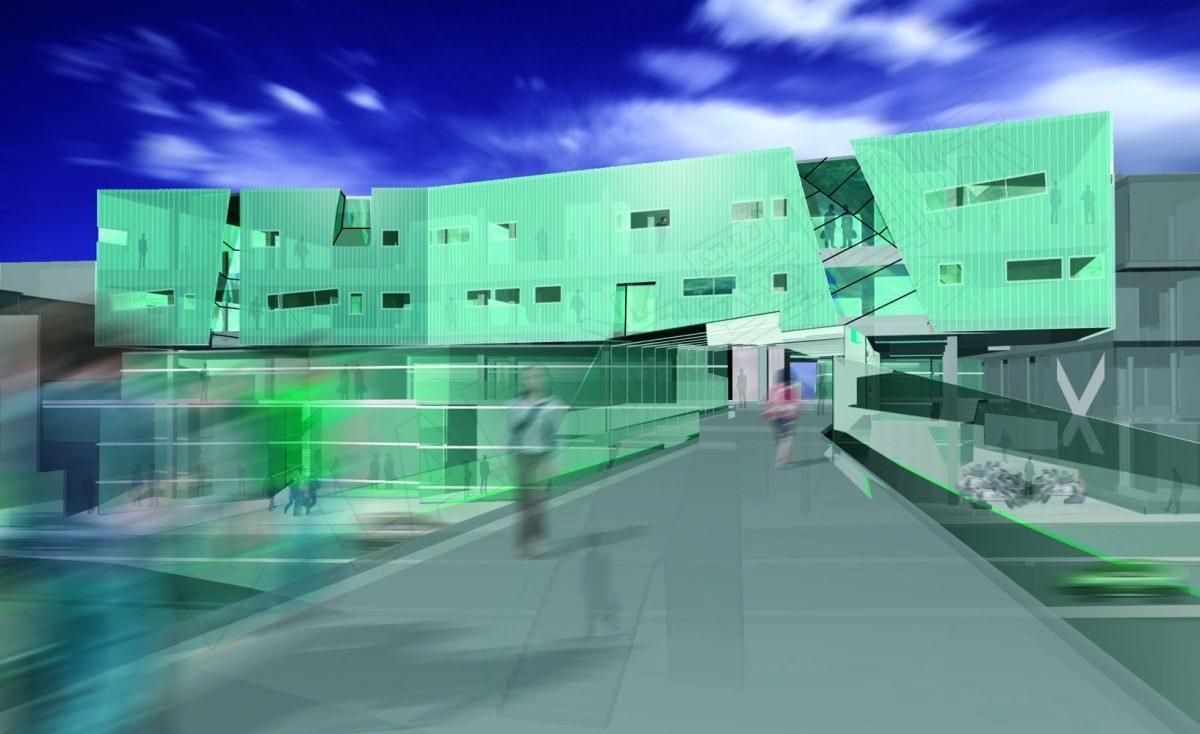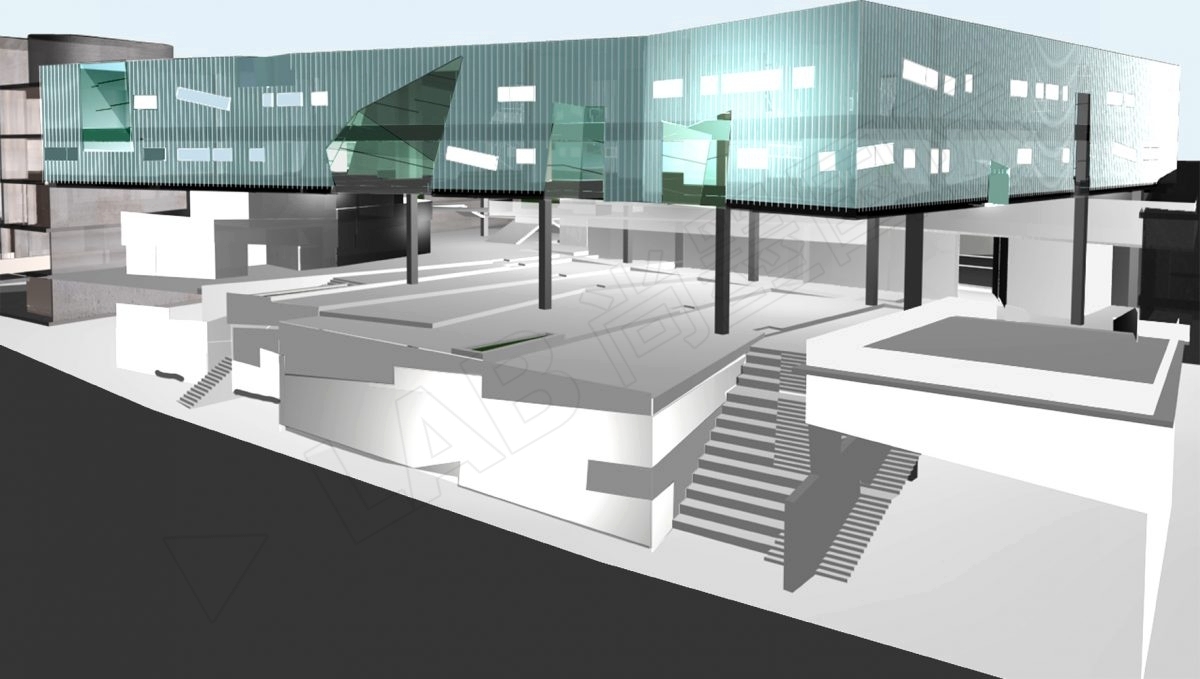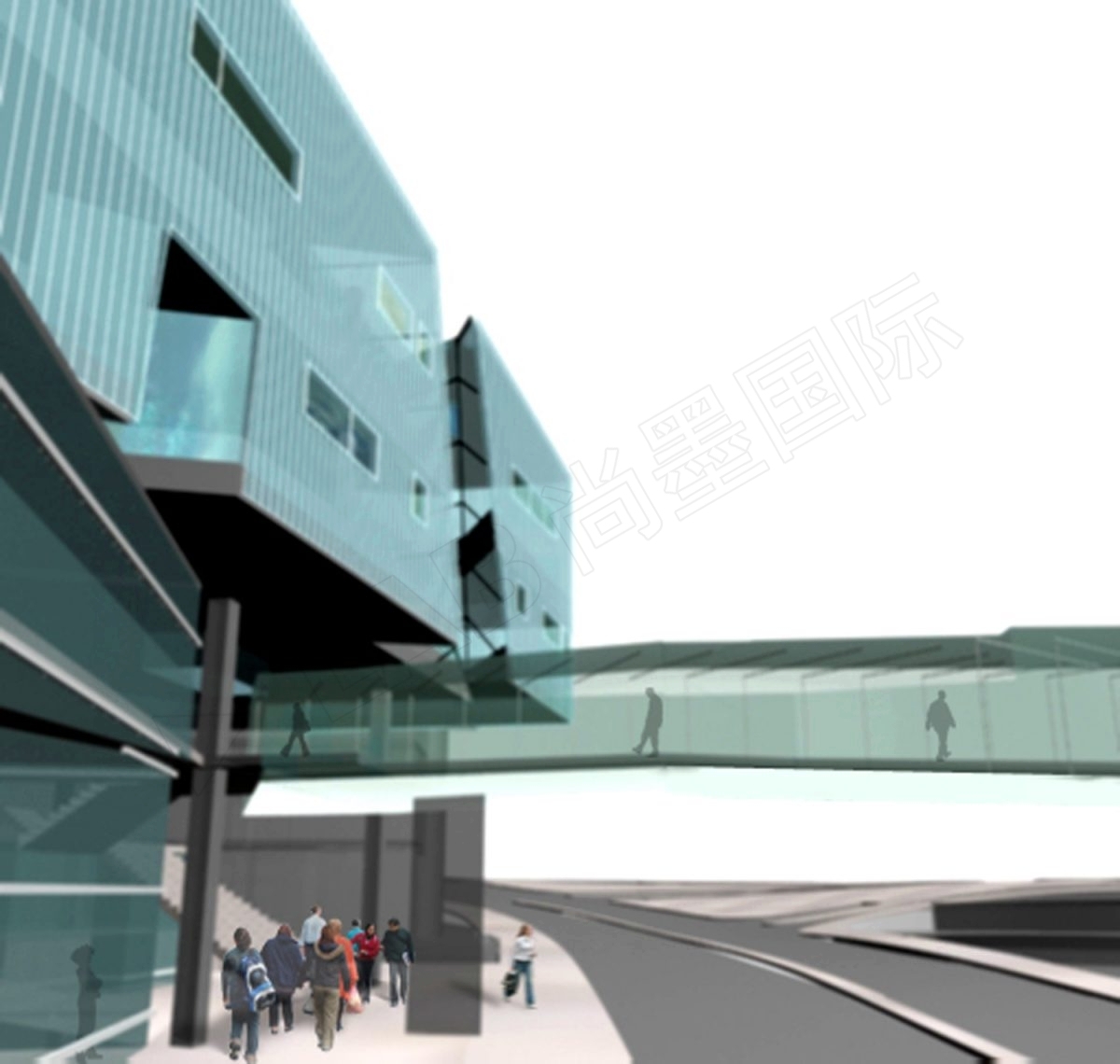


悉尼大学学生服务中心
澳大利亚,悉尼 (2003)
用地面积:0.75 公顷
建筑面积:7500 平方米
类型:系图书馆、办公室、学生服务+零售
本案悉尼大学新生服务大楼的设计理念为校园创造了一个新的文化、社会和学生服务中心。与传统的学生服务不同,功能均在一栋大楼内合并,
通过引入一站式系统来处理所有学生的咨询,具有很强的公共访问能力。该建筑还包括一个新的中央科技图书馆,包含独立的科学研究所,建筑与工程学院。
该设计在不同楼层具有两个主要活动区:底层为一个包含图书馆,而上层则包含办公及住宿合并。
位于这两个功能之间,是一个开放的8米高的挑空空间,为公共广场空间,这是作为学生活动的外部节点。
广场活动和活动中心,是一个由餐饮和零售店围成的平缓的阶梯状空间。
上层办公楼结合了所有的学生服务,而挑空则让日光投到中心区域的地面,使整个空间明亮通透。
This competition proposal for the new student services building at the university of sydney creates a new cultural, social and student services hub for the campus.
Traditionally disparate functions associated with student services are amalgamated within the one building, with strong public access through the introduction of the one-stop-shop which handles all student enquiries. the building also incorporates a new centralised multifaculty science and technology library, containing the previously separate collections of the sciences, architecture and engineering faculties.
The design is conceived of as a distinct series of horizontal plates corresponding to each of the two main activity zones: the lower one contains the library and the upper plate contains the amalgamated office accommodation on two floors. situated between these two plates is an open 8m high covered, yet open, plaza space which is intended as the external focus for student activities.
The plaza, the activity and event hub, is a gently terraced, paved landscape ringed by food and beverage and retail outlets. the upper level office building, combining all the student services, provides weather protection to the plaza, while the large perforations in the office floor plate allow daylight down to the plaza level, as well as illuminating and venting the inner areas of the office space.