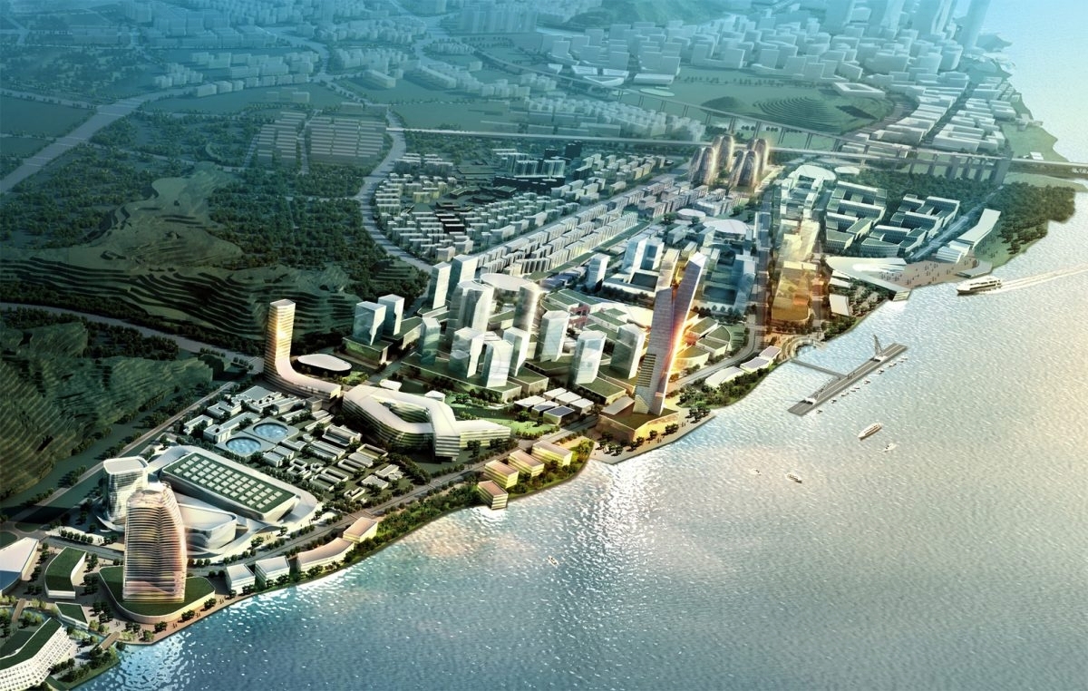
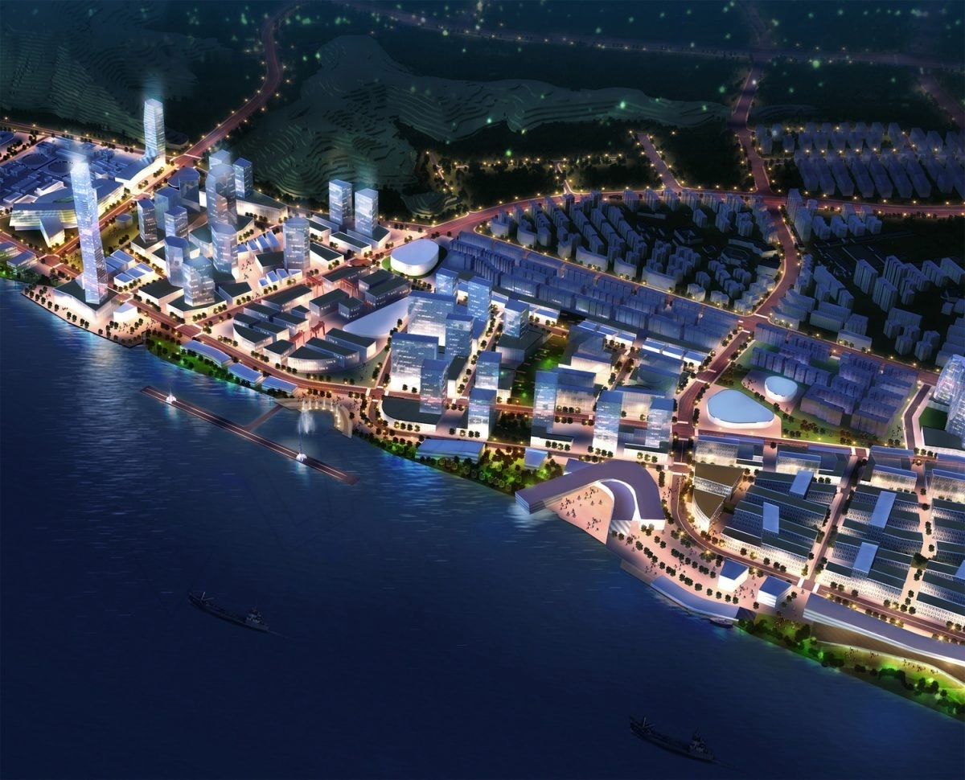
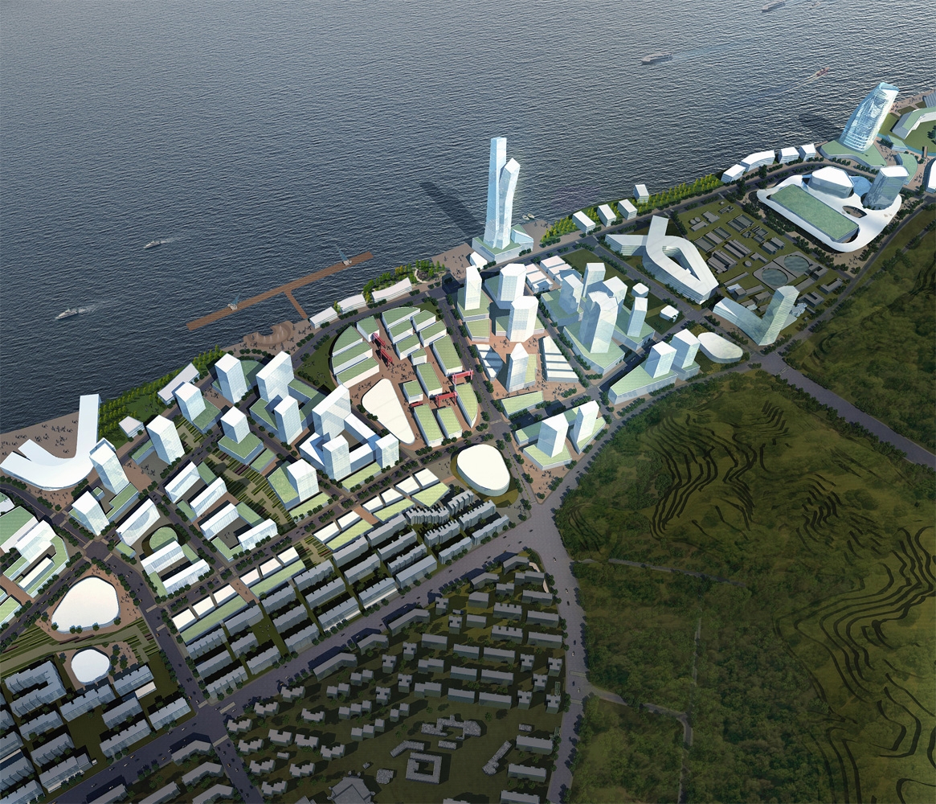
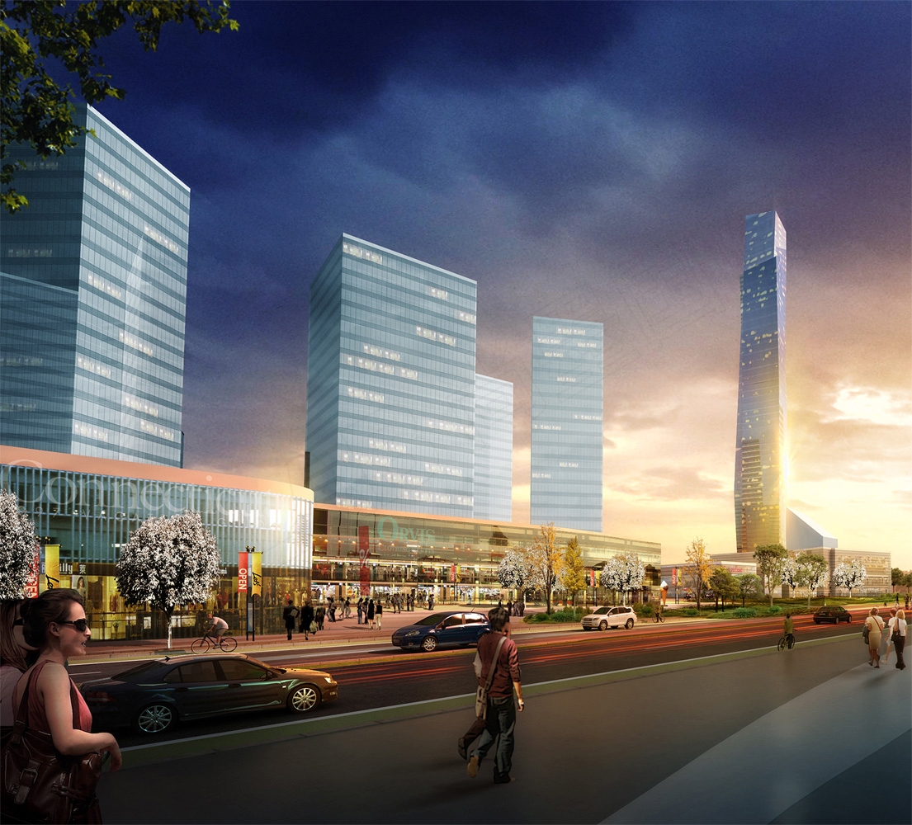
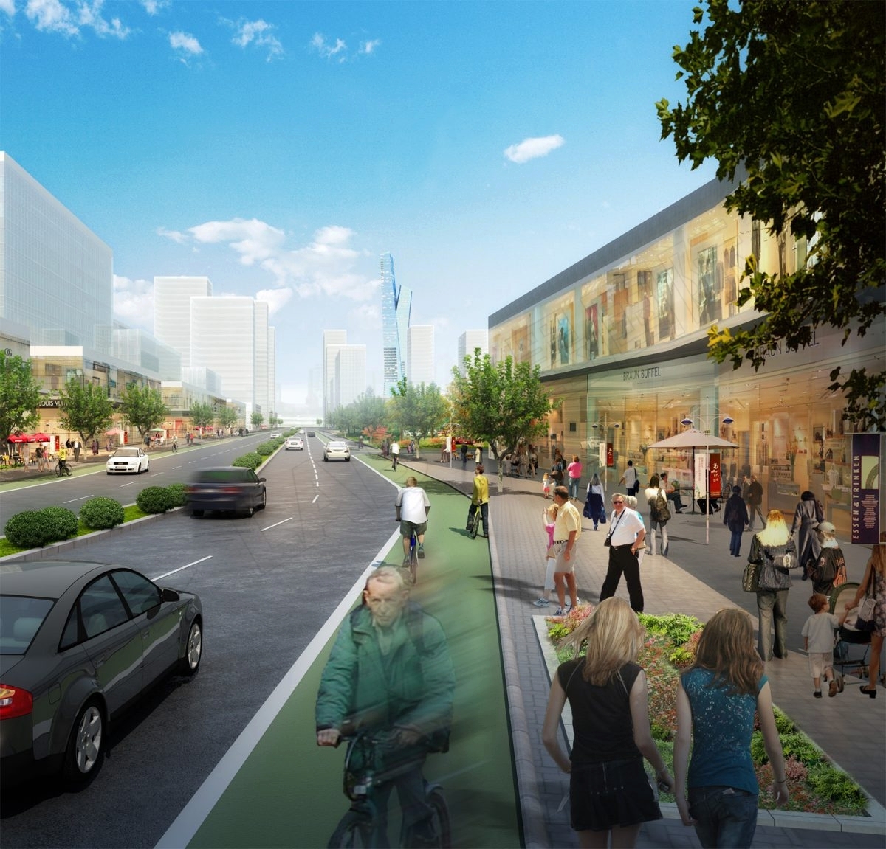
下关桥北地区滨江岸线城市设计
中国南京(2011)
占地面积:152 公顷
建筑面积:1,936,000 平方米
项目类型:可持续发展总体规划
一个城市或者一个城市中心要创造属于他们自己的生态系统——不仅仅是一个环境,也是一个有机的整体。
对于任何生态系统的生存和发展,都需要一个多样性的输入,复杂的网络连接和相互之间的关系和区别,足够多的变化,其空间、经济和运作网络以允许随着时间的变化,他的适应性和转变。
满足这些条件之后,任意生态(无论是自然生态或人造的生态)都能获得必要的程度的稳健性,这种稳健性是承受遭受衰退和迷失的城市压力所必须的。
下关桥北滨江规划概念所承担的任务就是要为这个地方创造一个真正的城市生态系统。这个计划设置了许多必须的元素和城市结构创造一个充满活力、自立、多样性、混合使用的核心。
这个规划利用了基地和地区的特殊性,以这些为基础来创造切实可行的,宜居的城市中心。这个设计运用了一个混合使用框架的可持续理念,并加入提升了连贯性的混合使用结构。
下关桥北滨江区是一个循序渐进的,变化的命题,它的设计是为了达到一个有适当发展的稳健结构的城市生态层次,同时保持其宜居、包容、社会福祉主要意念。
This competition proposal was for the Qiaobei area of the Xiaguan district in Nanjing, China —- a narrow ~150ha current industrial site running north of the famous Yangtze River bridge between the river and Mufu Mountain.
A new commercial, retail and cultural gateway is proposed in the core of the project area, based around a line 3 metro station under construction at the historic location of Shangyuan Men. A mixed use movement and activity spine links all areas of the site, which can be developed in discrete staged precincts along this spine. Key public buildings are shaped as ‘smooth stones’ within the linear ‘river flow’ of landscape filaments and urban grain.
The value of the site’s diversity is built on a renewal of existing residential areas at the southern end, combined with new business, retail, office headquarters and entertainment development, interspersed with cultural sites and a range of residential types. Building heights are shaped with regard to key river views from lookouts on the neighbouring bridge and mountain.
A particular emphasis is on a new engagement with the riverfront, through an integrated public esplanade featuring diverse points of activity, entertainment and recreation with local areas of landscape character.