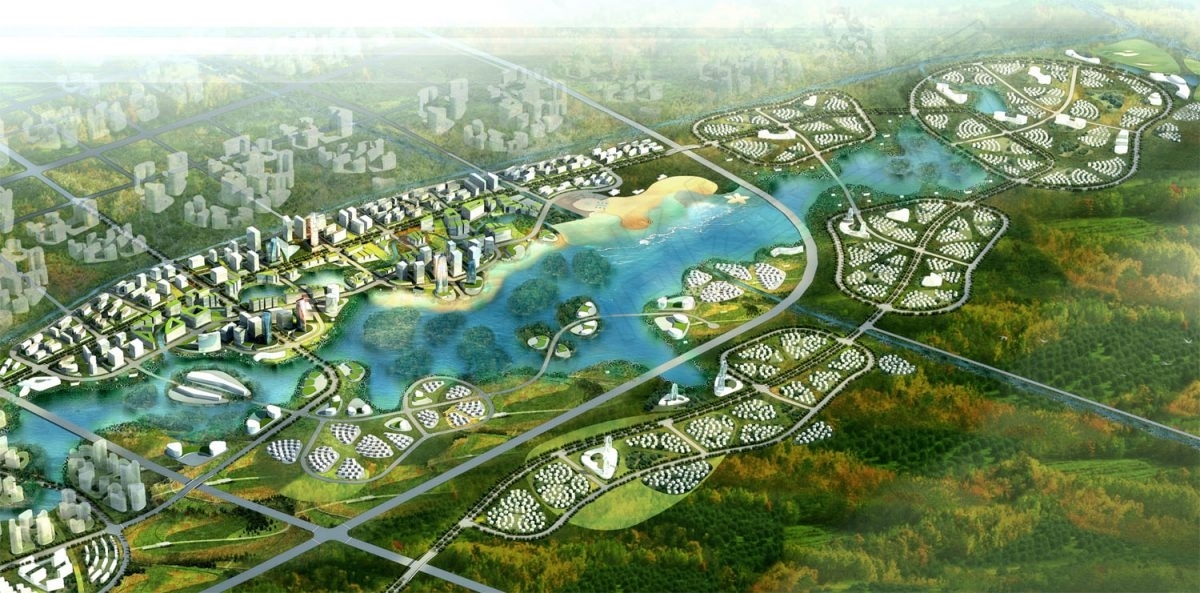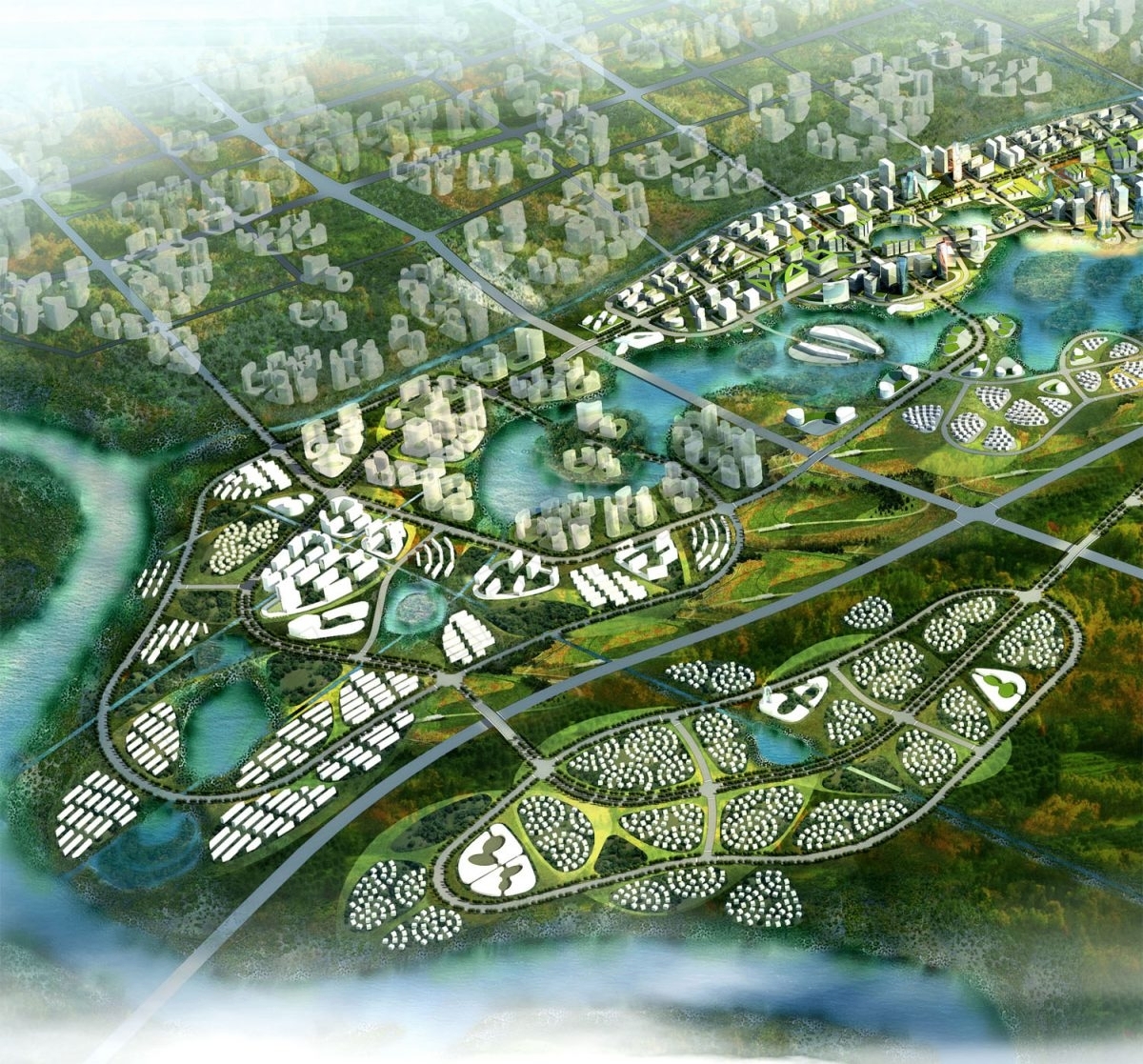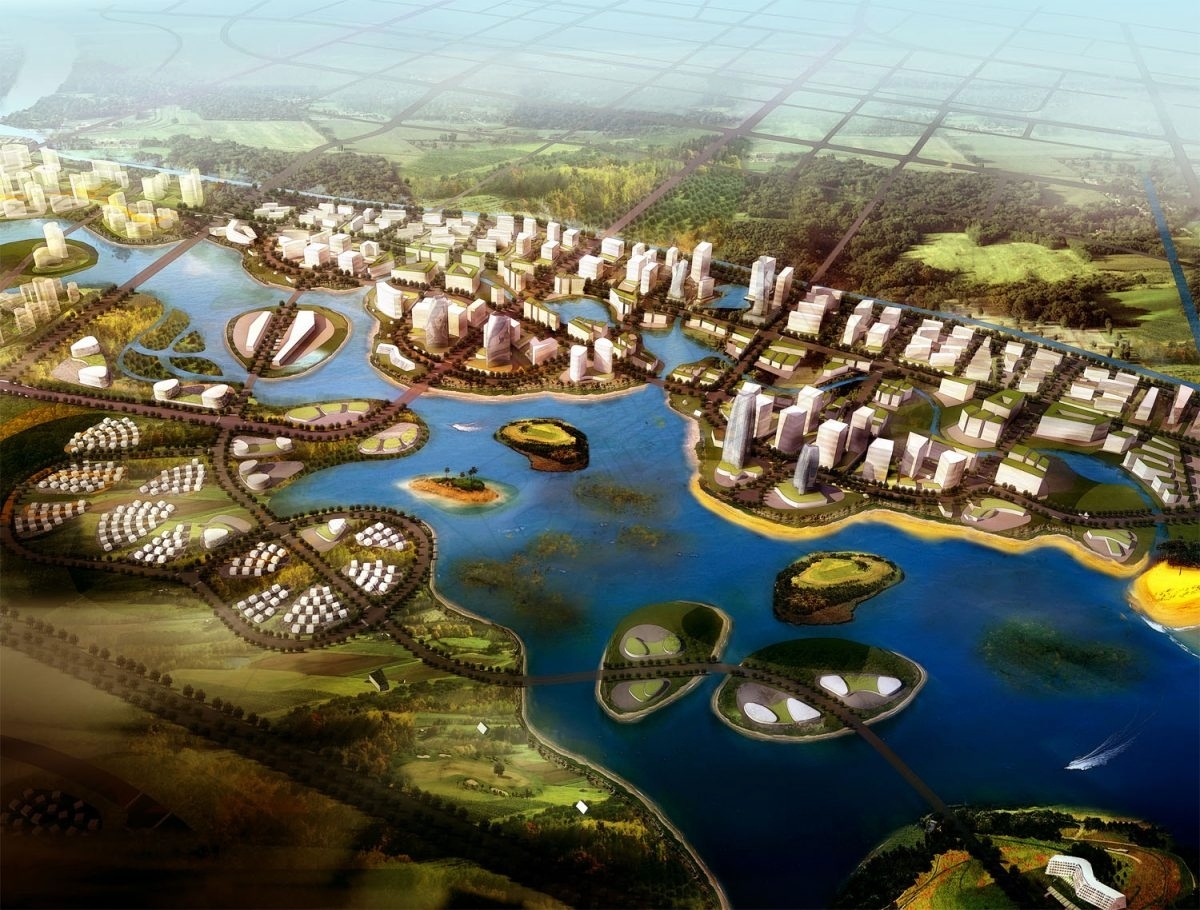


金沙湖度假区总体规划
中国江苏阜宁(2011)
占地面积:2,261 公顷
建筑面积:5,703,303 平方米
项目类型:可持续发展总体规划
我们的金沙湖框架是基于城市生活和度假生活的动态互动。北部的关键区域是阜宁南部城市网格的延伸,而度假区域则是在不同的开发理念下——作为漂浮在景观中的大细胞集群。金沙湖成为连接这些区域的动态而有价值的界面,成为两种生活方式的真正目的地。
金沙湖的新愿景是基于细胞的概念和理念组织起来的——其中最大的细胞是环湖道路的中心组织图形。然后,每个区域由带有关键连接器的环路定义。绿色循环提供了邻近区域内的额外定义。开发地块以灵活的单元类型出现,在规模和比例上发生变化,公园和水单元定义了区域内的关键开放空间。
单元格作为一个优雅的解决方案来划分空间,因为它不是基于ridid固定的几何或维度,区域可以很容易地以各种方式细分,同时仍然保持当地的认同感和差异性。
Our framework for the Jinsha Lake is based on a dynamic interaction of urban living and resort living. The key norther precinct is an extension of the urban grid of Funing south, while the resort precincts are at a different concept of development- concieved as large cell clusters floating within the landscape. Jinsha Lake then becomes the dynamic and valuable interface linking these precincts, a true destination at the heart of two types of living.
The new vision for Jinsha Lake is organized upon the notion and idea of the cell- whereby the largest cell is the central organizing figure of the loop road around the lake. Each precinct is then defined by a loop road with key connectors. Green loops provide additional definition within the precincts at a neighbourhood level. Development plots occur as a flexible cell type, shifting in scale and proportion and park and water cells define key open spaces within the precinct.
The cell serves as an elegant solution to the division of space because it is not based on a ridid fixed geometry or dimension, districts can easily be subdivided in various ways, while still maintaining a sense of local identity and difference.