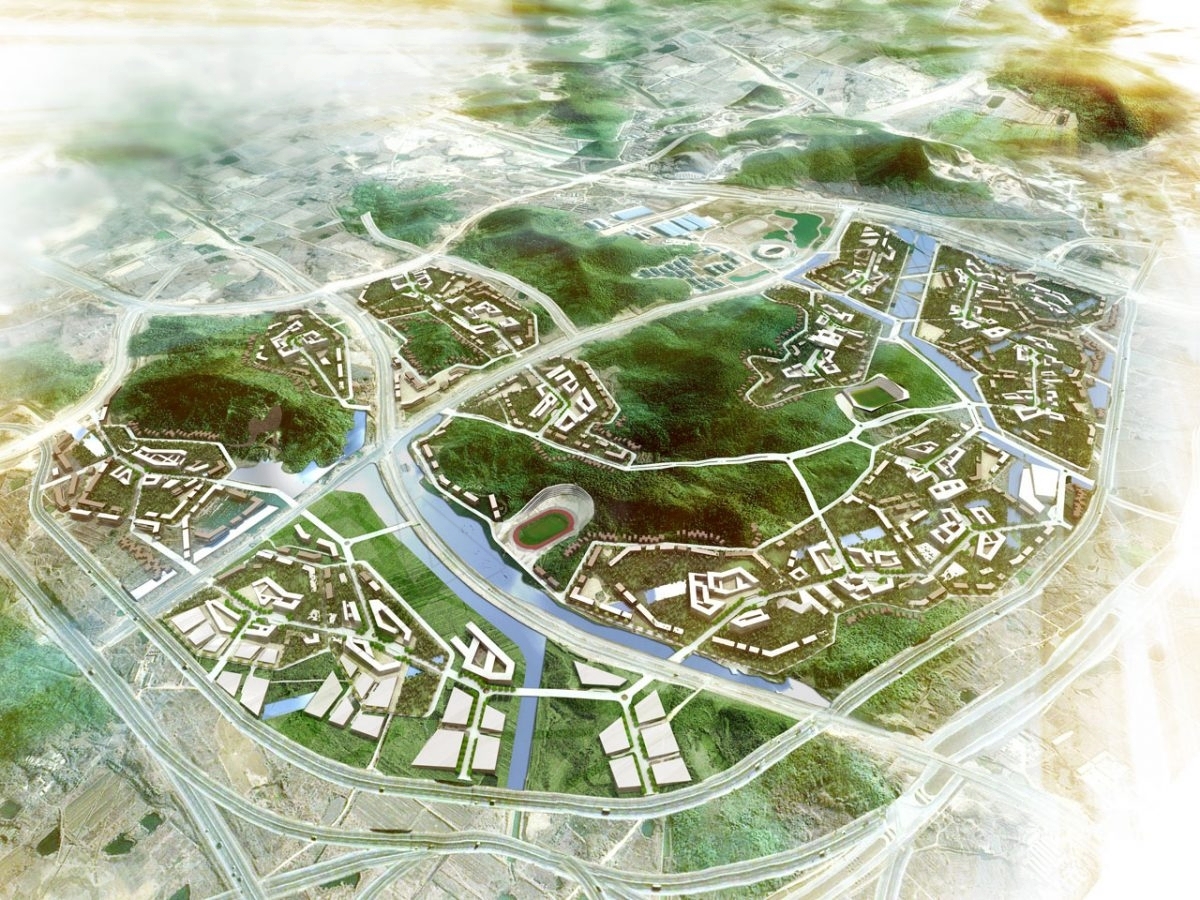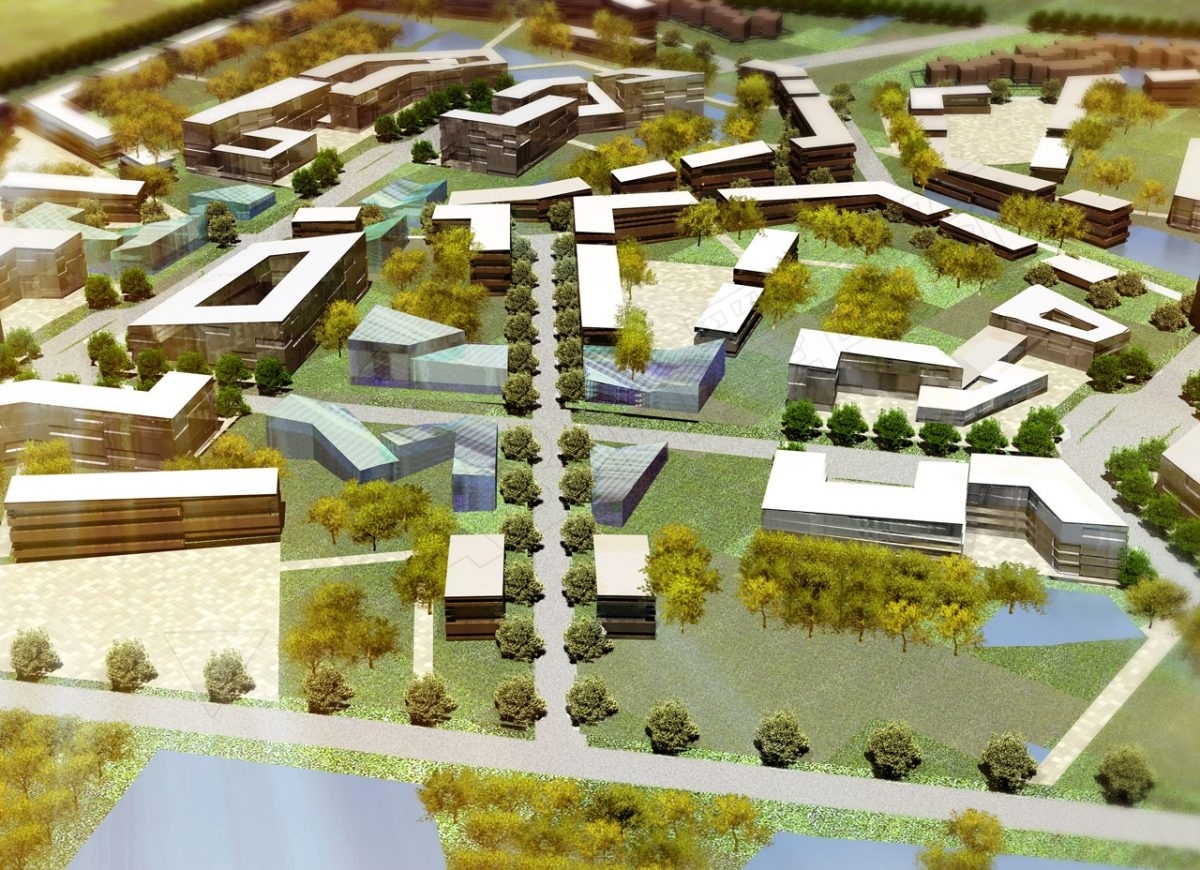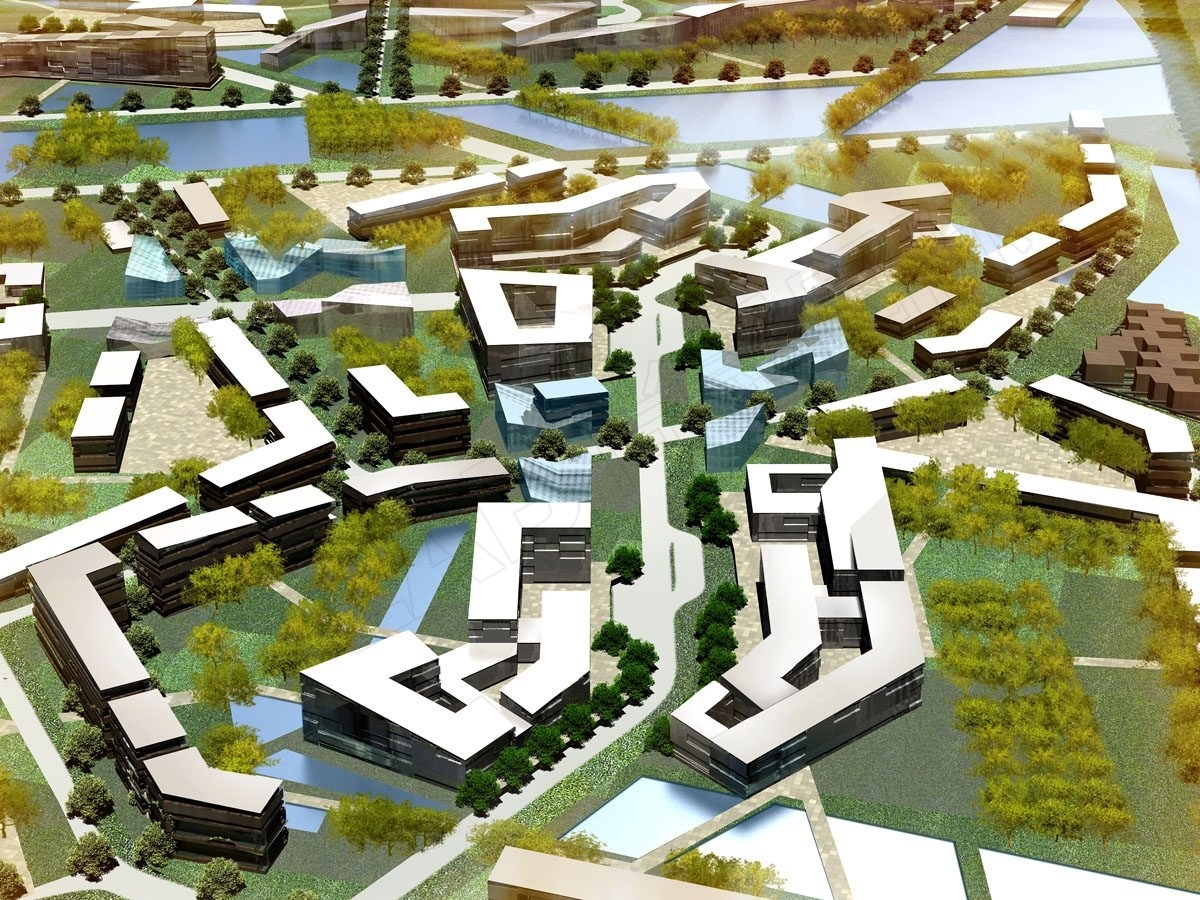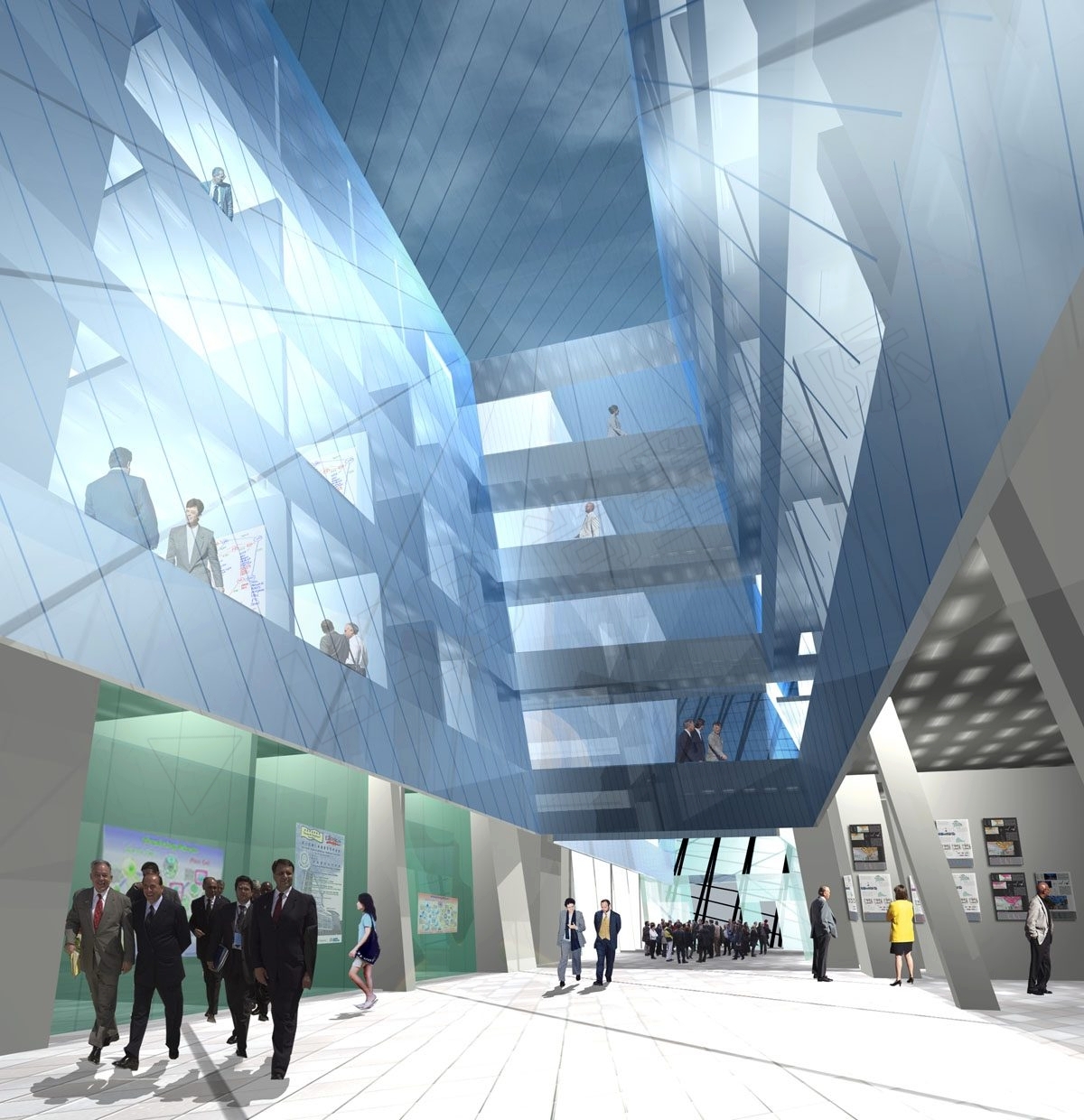



南京大学仙林国际化校区
仙林新城,南京,中国(2006)
用地面积:9平方公里
建筑面积:2,500,000平方米
项目类型:总体规划,基础设施+景观系统,行政,教职,体育,休闲和居住
Xianlin New Town, Nanjing, China (2006)
Site Area: 9 sq.km.
GFA: 2,500,000 sqm
Type: master plan, infrastructure + environmental landscape systems, administration, faculty and teaching, sports, leisure and residential
总体规划方法试图应对在过去十年中影响了中国大学作用和结构的巨大变化,因为它们受到了变化的教育方法,大学课程结构以及对大学的期望和作用的影响。
学生们通过建立不那么正式和分层的组织结构,总体规划的动态和集成方法提供了一个更紧凑,相互联系和生机勃勃的校园,以实现这一目标,传统的轴向规划设备被连接和关系的蜂窝网络所取代,而蜂窝网络是由数学算法得出的。
这种方法不仅可以与现有场地的各种地形和广泛的水元素互动,还可以为大学的功能性课程开发自适应的空间组织。
该网络的计划基于两个互锁的蜂窝系统的建议概念:一个围绕部门的教学和管理设施构建,另一个围绕学生和教职工的住宿环境。这两个系统的交汇处是公共设施,例如体育,图书馆,零售和相关的学生设施。
The master plan approach attempts to respond to the dramatic changes which have affected the role and structure of chinese universities in the past decade, as they engage with the influence of changing approaches to education, the structuring of university courses, and the expectations and roles of students.
Through establishing as less formal and hierarchical organisation structure, the master plan’s dynamic and integrated approach provides a more compact, interconnected and vibrant campus to achieve this the traditional axial planning devices are replaced with a cellular network of connections and relationships derived from the mathematical algorithm of the voronoi.
This approach is utilised to both engage with the existing site’s varied topography and extensive water elements, as well as to develop an adaptive spatial organisation for the university’s functional programme.
The network’s plan is founded upon the proposed concept of two interlocking cellular systems: one structured around departmental teaching and administration facilities and the other upon student and faculty residential accommodation.
At the intersection of these two systems are common facilities such as sports, libraries, retail and associated student amenities.