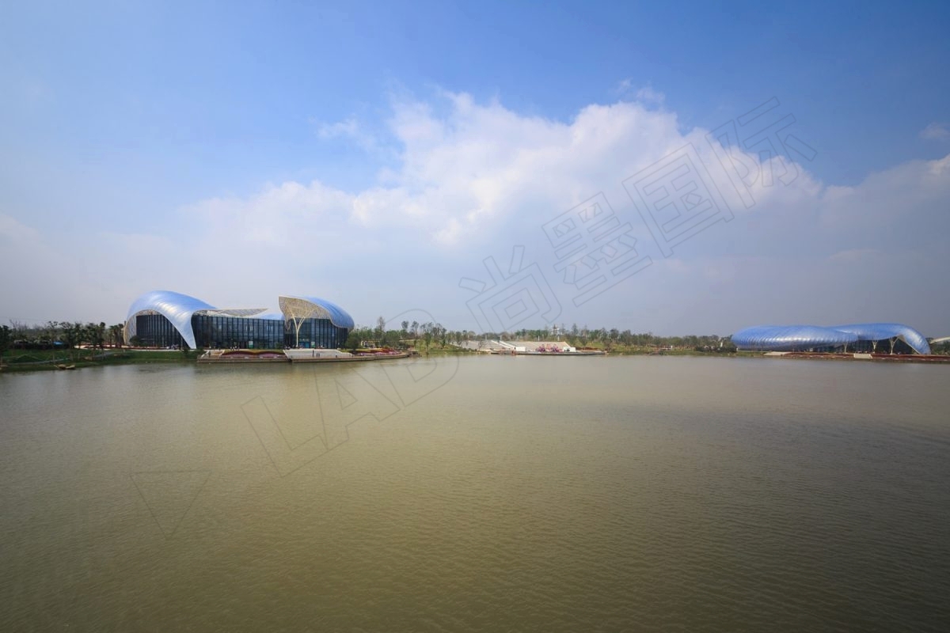
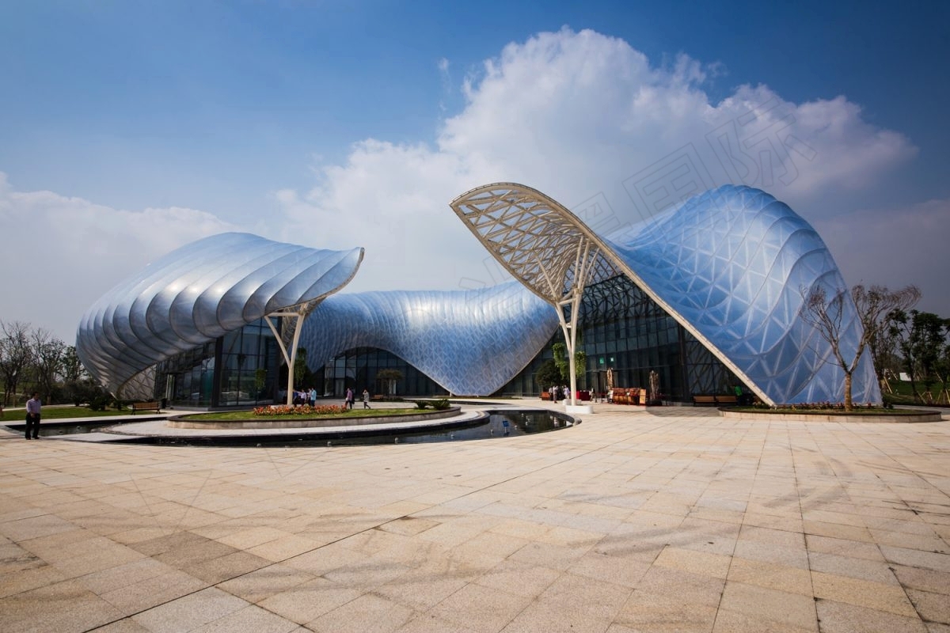
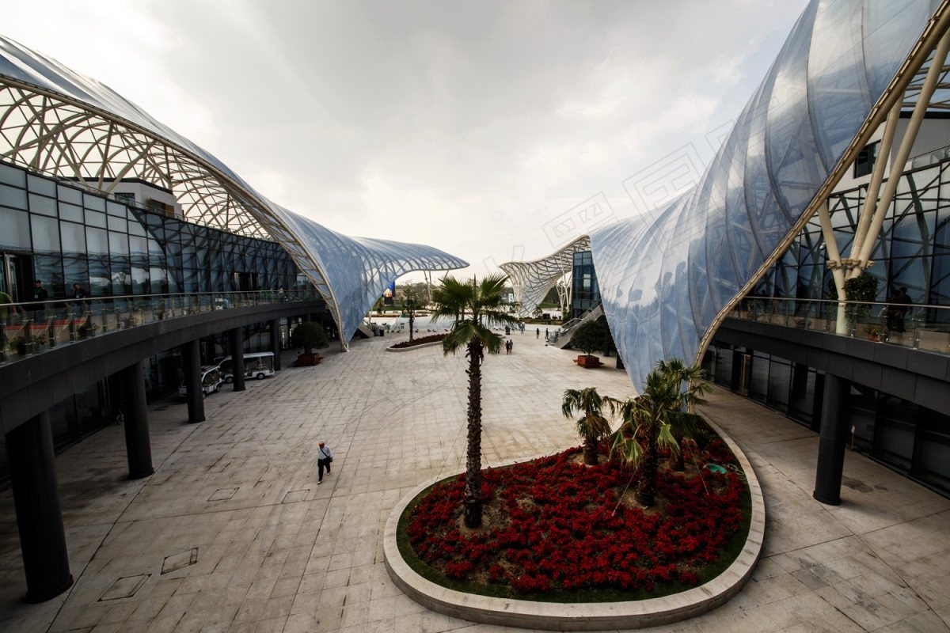
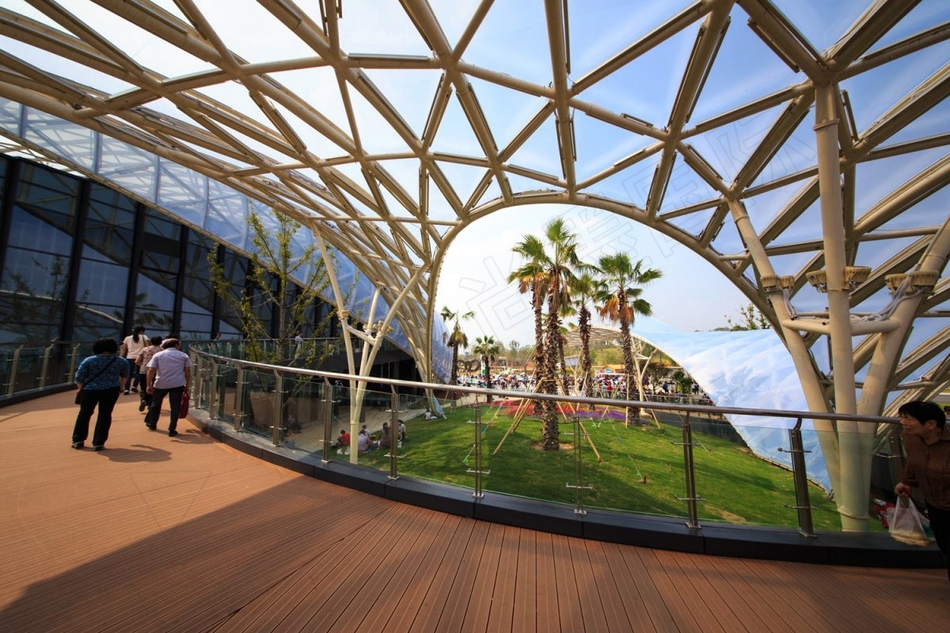
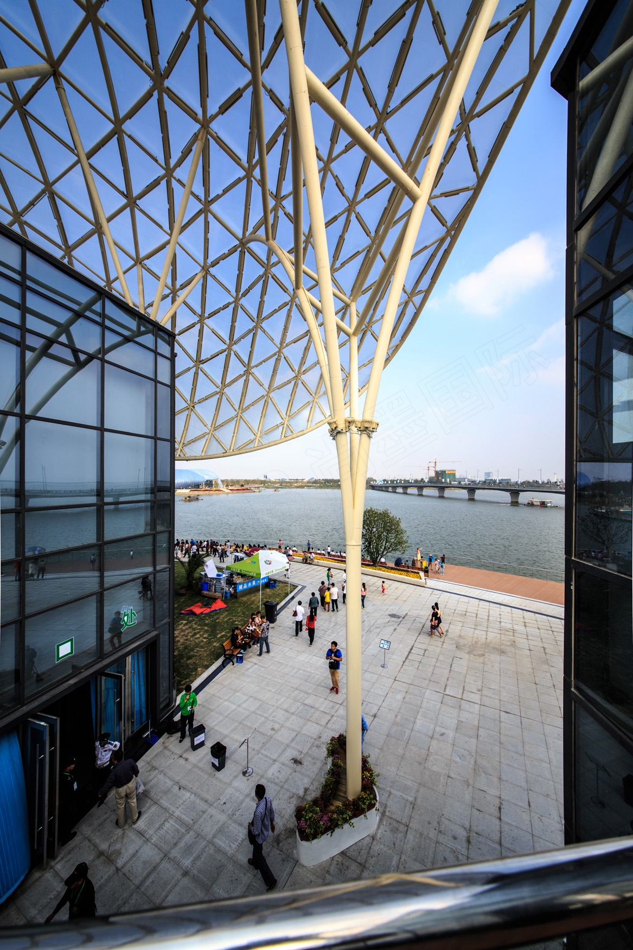
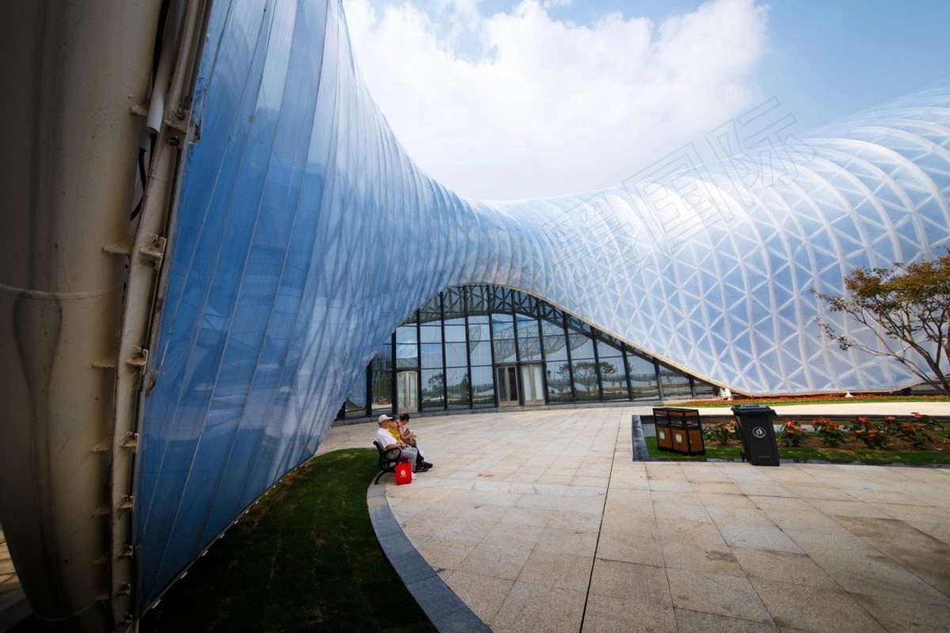
第八届中国花博会艺术馆
中国江苏武进
建筑面积:4,000 平方米
项目类型:艺术馆
第八届花博会主会场设计的主题是“雾与山的双重奏”,此外的另一个重点在于主会场的公共大厅上方多层次的活动空间以及具有遮蔽功能的透明云彩形式的顶棚。
花博会的主场馆展厅和会议中心等建筑与公共广场走道上方的多重的具有遮蔽功能的“薄雾与群山”形成一个有机的创意的组合。
这个既有遮蔽功能又开敞的“云雾层”形成的场所,将所有人群,无论是活跃的、繁忙穿梭的游客,还是购物集会的人群,抑或是从宁静悠闲的酒店出来的客人在这个巨大的薄云下进行分流。
作为一个遮风避雨的覆盖物, 波澜起伏而又半透明的膜结构顶棚, 为公共大厅走道提供了广大的活动空间。同时将中央展厅这样一个最重要的目的地场所与其他会议会展中心、花博会中央广
场、零售、餐饮以及地下车库和其他服务空间紧密地联系在一起。
Located on the West Taihu lake, the design for the 8th Chinese Flower Expo pavilions explores the aesthetics of the relationship between the water and the flower.
The design of the pavilions draw upon the natural geographical features of the area and uses ecological building design principles to improve the relationship between art,
architecture, and the environment whilst furthering the Flower Expo building society?s view to promote sustainability and the natural ecology.
The construction of the pavilions
include the use of ETFE cladding which serves as a lightweight, high transparency and weatherproof membrane. It is energy efficient, low EE, recyclable and produced without
the use of ecologically damaging petrochemicals. Supported by a diagrid trellis structure requiring less steel than conventional methods of support and more efficient load distribution,
the 8th Chinese Flower expo pavilions showcase to the world China?s love of art, craftsmanship and the rich cultural significance of the area of Xitaihu and responsibility
to the environment.
With the efficient use of resources and an integrated and Eco-design concept, environmental impact is minimized to create a functional, ecologically responsible,
and innovative space.