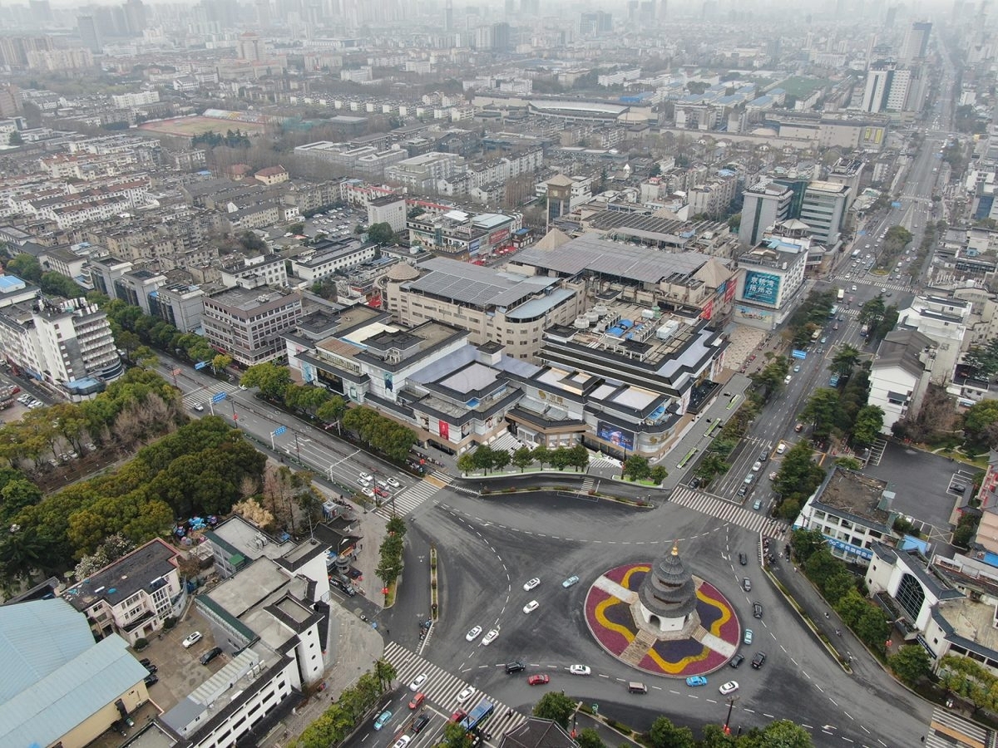
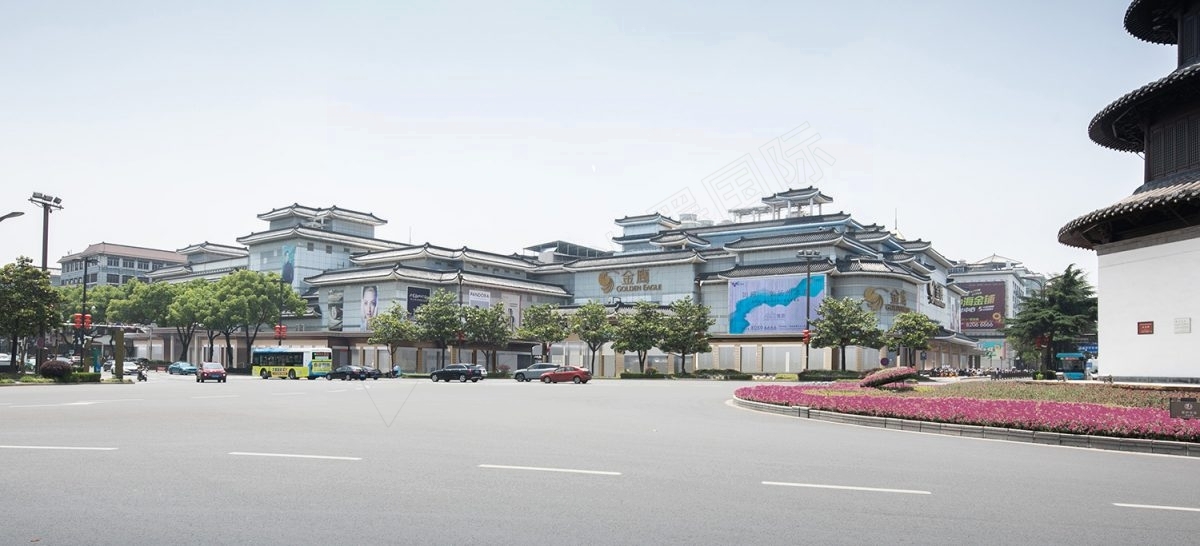
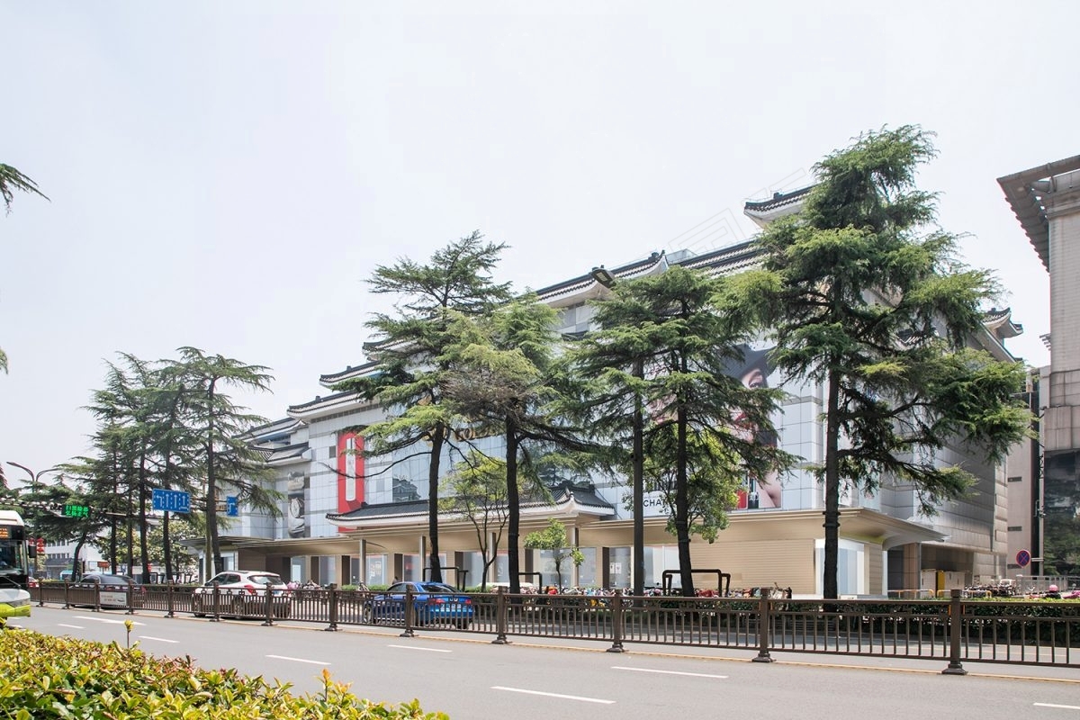
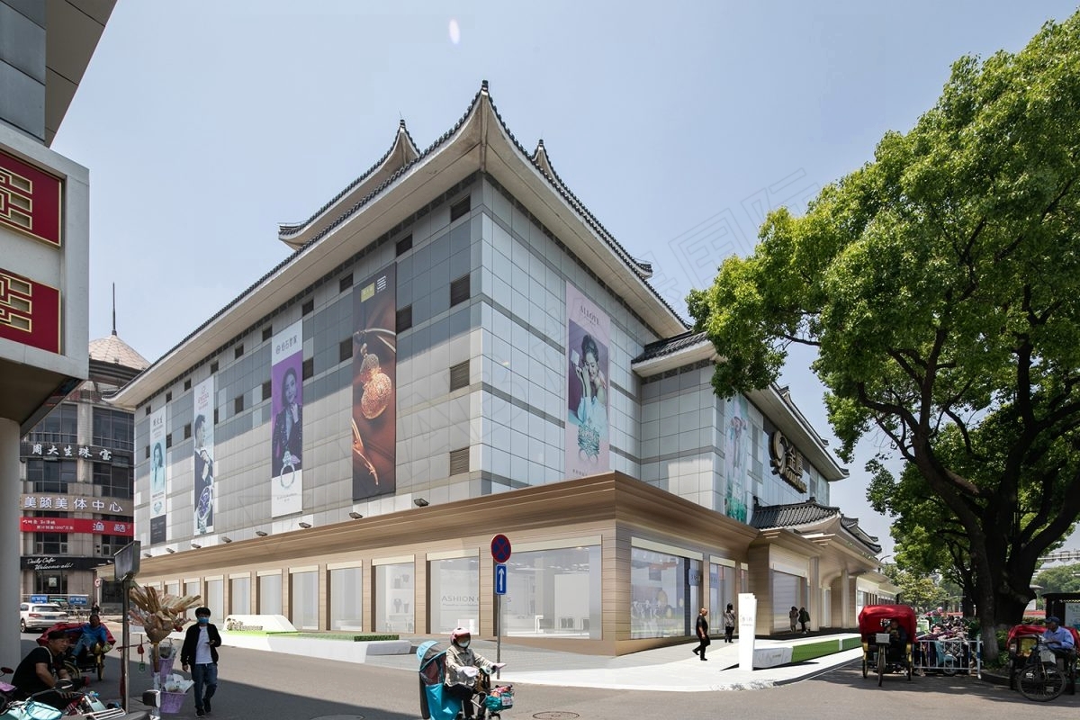
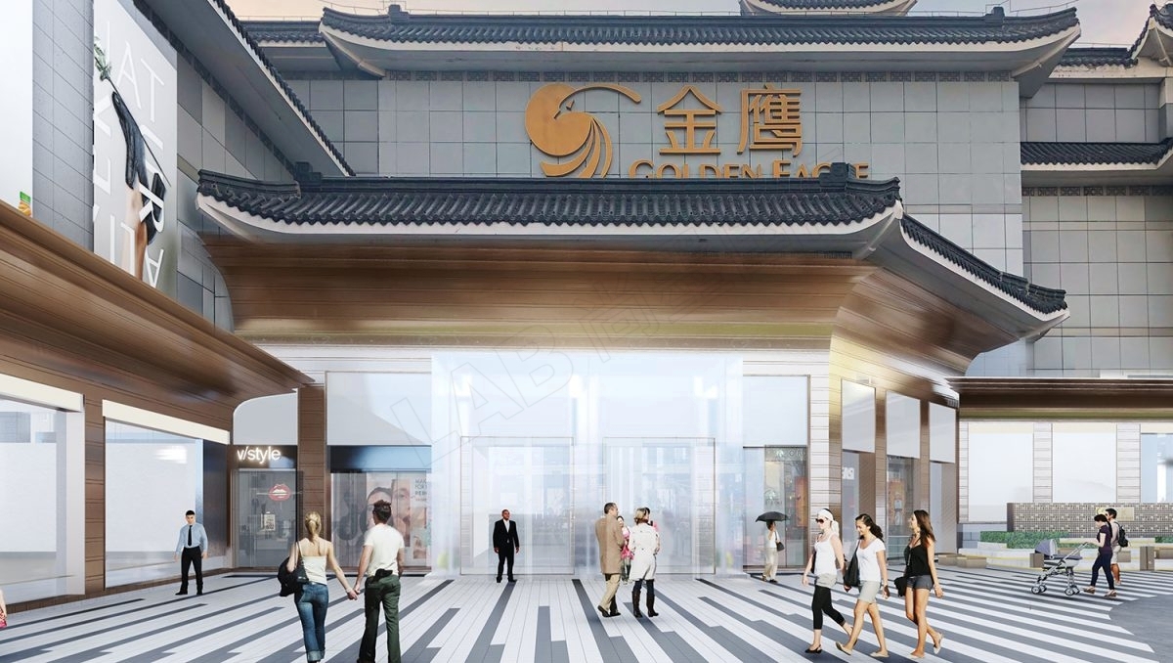
金鹰 扬州文昌店立面提升设计
江苏扬州(2019-)
项目类型: 外立面设计、项目品牌提升
新的首层造型保持了与原建筑相似的坡屋顶的元素,在周边树木掩映下若隐若现。
新的首层外立面选择了现代的材料和构造方式,对传统造型进行提炼,檐口精细简洁,丰富有层次,这些是混凝土或者瓦材等传统材料及构造无法实现的。
纤细的线条和轻盈的材质弱化了屋顶的体量,消隐在整体环境中。用金属抽象的反映传统建筑的精髓,成为商业界面的亮点。
The shape of the new first floor keeps the elements of the pitched roof similar to the original building, which are indistinct under the surrounding trees.
The new first floor facade has selected modern materials and construction methods to refine the traditional shapes. The cornice is fine and simple, rich and layered,
which is impossible to achieve with traditional materials and structures such as concrete or tile.
The thin lines and light materials weaken the volume of the roof and are hidden in the overall environment. Reflecting the essence of traditional architecture abstractly with metal, it has become the highlight of business interface.