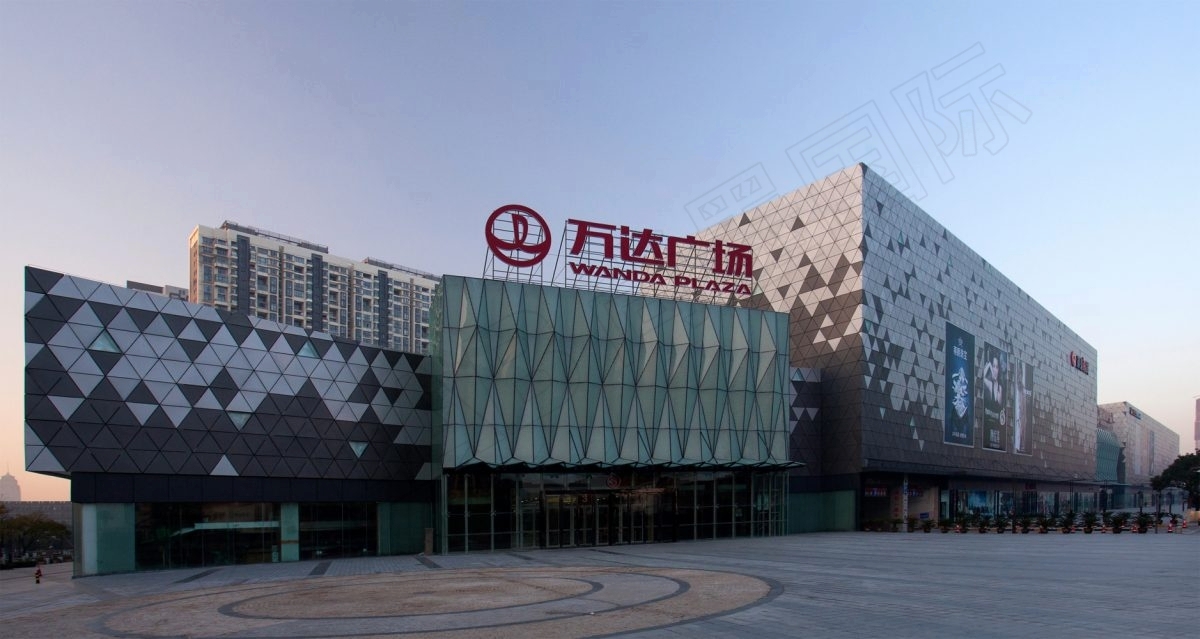
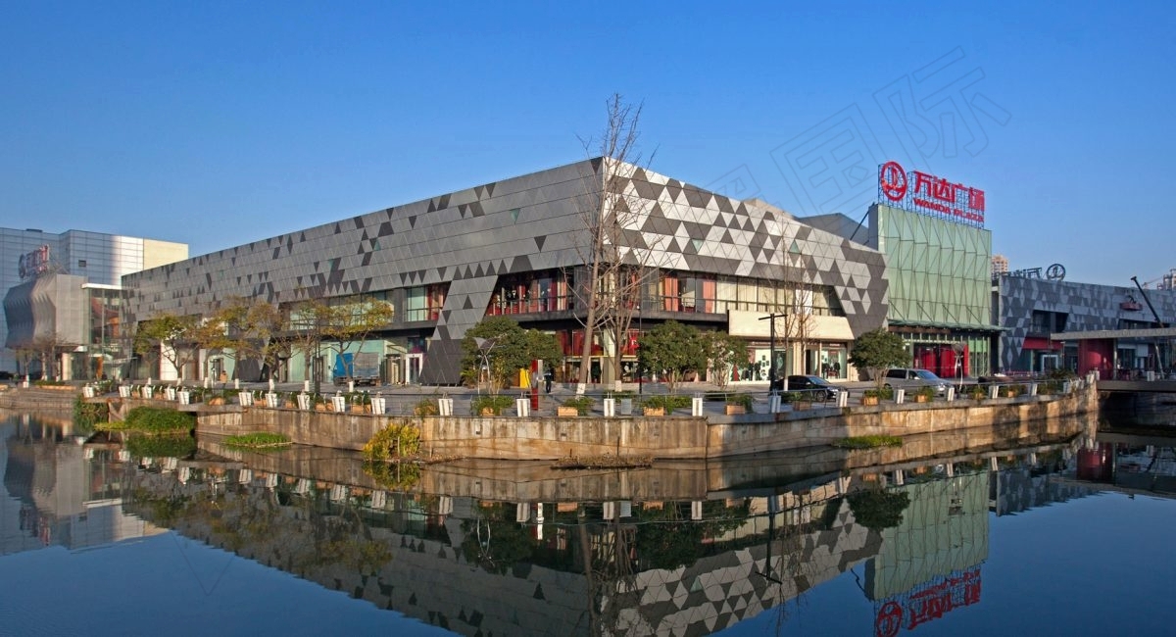
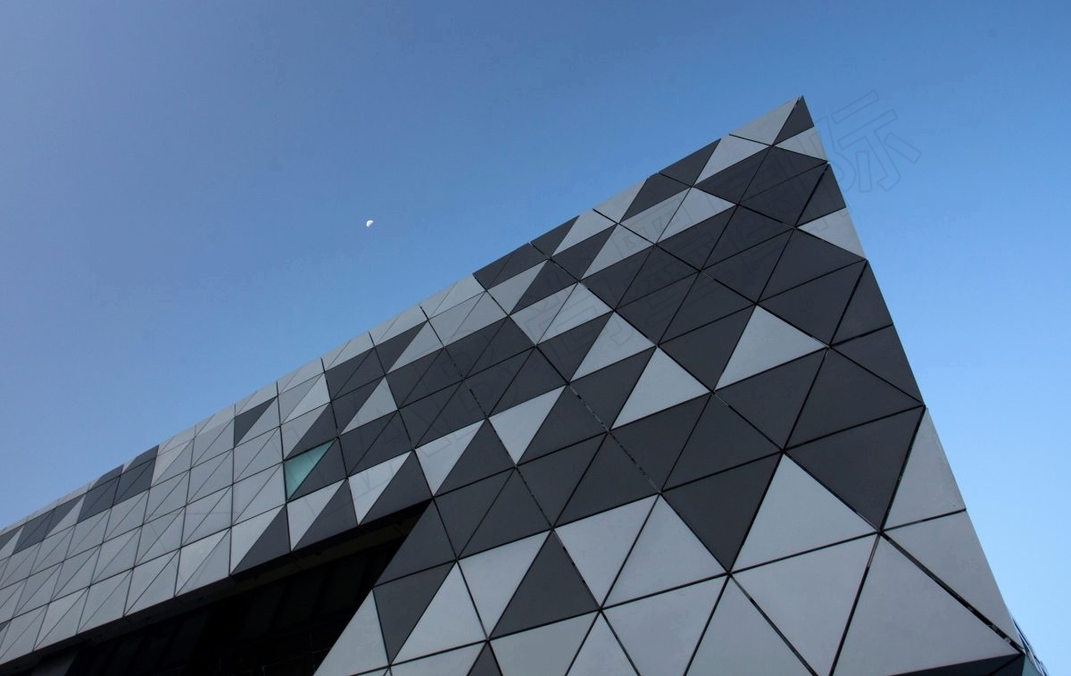
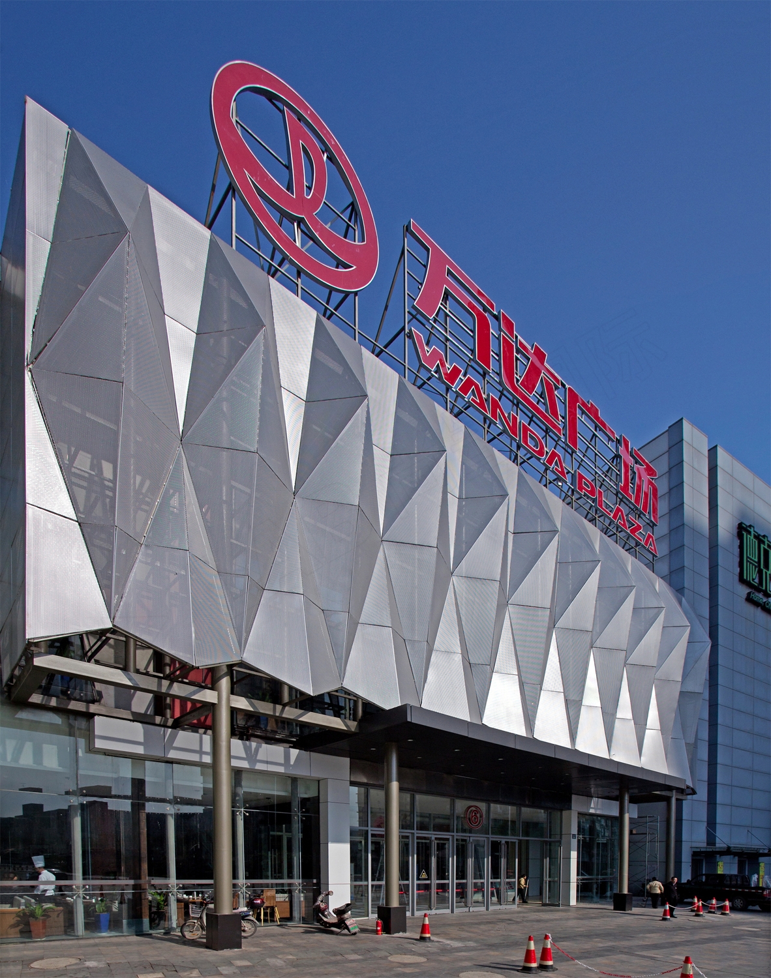
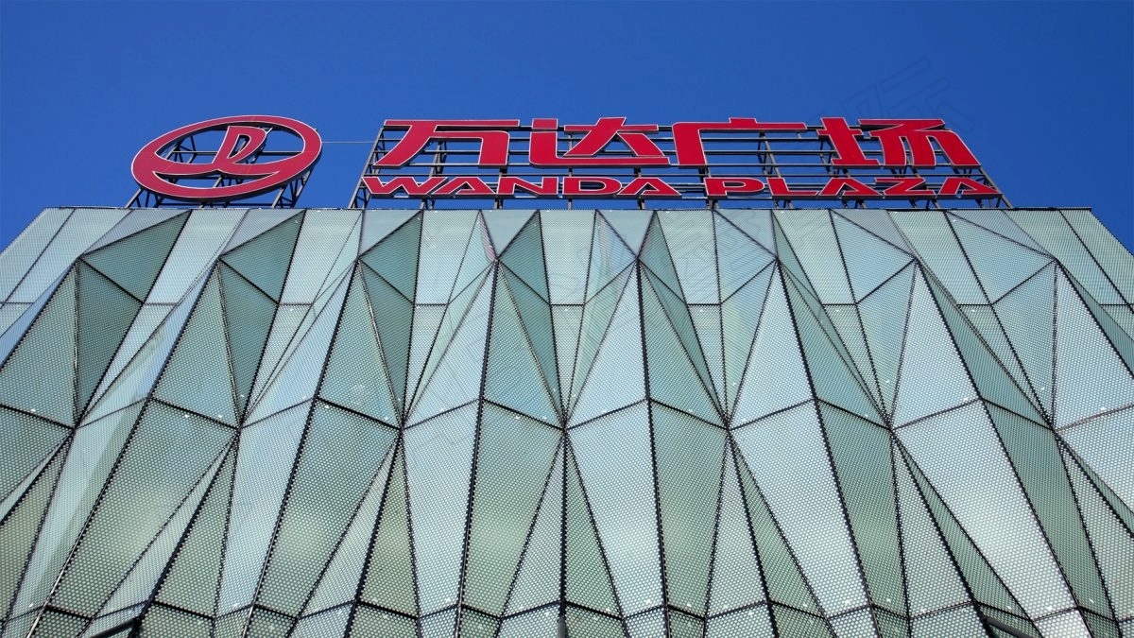
宁波万达商业综合体立面改造
中国浙江宁波
立面面积:18,000 平方米
项目类型:立面设计
客户提出的要求是翻新商业零售中心外立面。该综合体包括了如下元素:电影院、万达商标零
售门店、沃尔玛、大众零售店、娱乐和餐饮区、数码商城和家居零售中心。
LAB针对客户提出的新立面要求,建造、施工的经济角度和各阶段对日常运营的最小化影响角度,
研究了各种立面的可能性,以期达到一个理想的施工计划。
将现有建筑的不同位置、商业元素形态、女儿墙高度、入口、开放和交流空间通过一个拱形循
环互相连接,形成一个单一的入口外观形态。为改变现有形态,我们的设计策略是采用三角瓷砖替
代现有形态,构建18,000平方米的新外立面。灯光、广告位、标识和入口指示均采用了统一的制作
方法,即借鉴谢尔宾斯基三角形态的同一种颜色和材质的瓷砖。
The Ningbo facade project is a design for the construction of a facade for a mixed-function building in the Zhejiang Province of China.
Utilizing the existing layout, the facade creates a unified and rejuvenated face for the plaza.
The most important outcome of the project
is the design of the unified facade language. The repetitius design is generated from a Sierpinski Triangle fractal pattern- an 18,000m2
triangular tiled facade screen created with the use of recurring basic units that are produced locally and suspended outside the building
form to create the pattern.
In addition, the scope of the project also includes the integration of advertising spaces and LED screens on
the high-rise offi ce buildingcreating new opportunities for retail owners, occupants, and tenants to promote and advertise their businesses
adding to the economic viability of the complex.