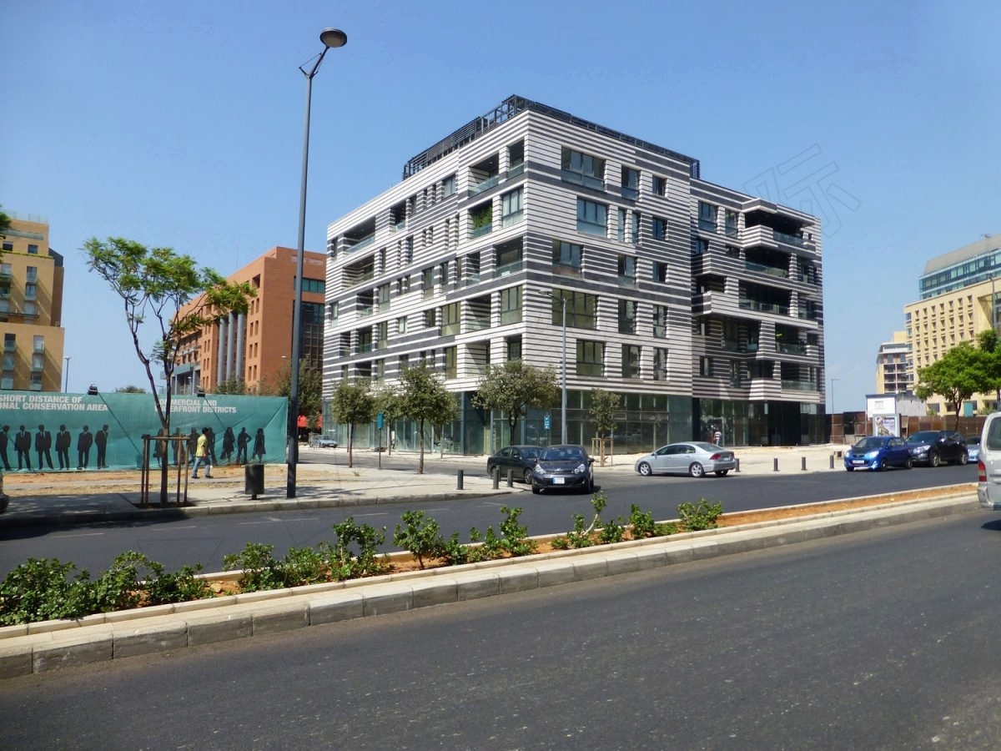
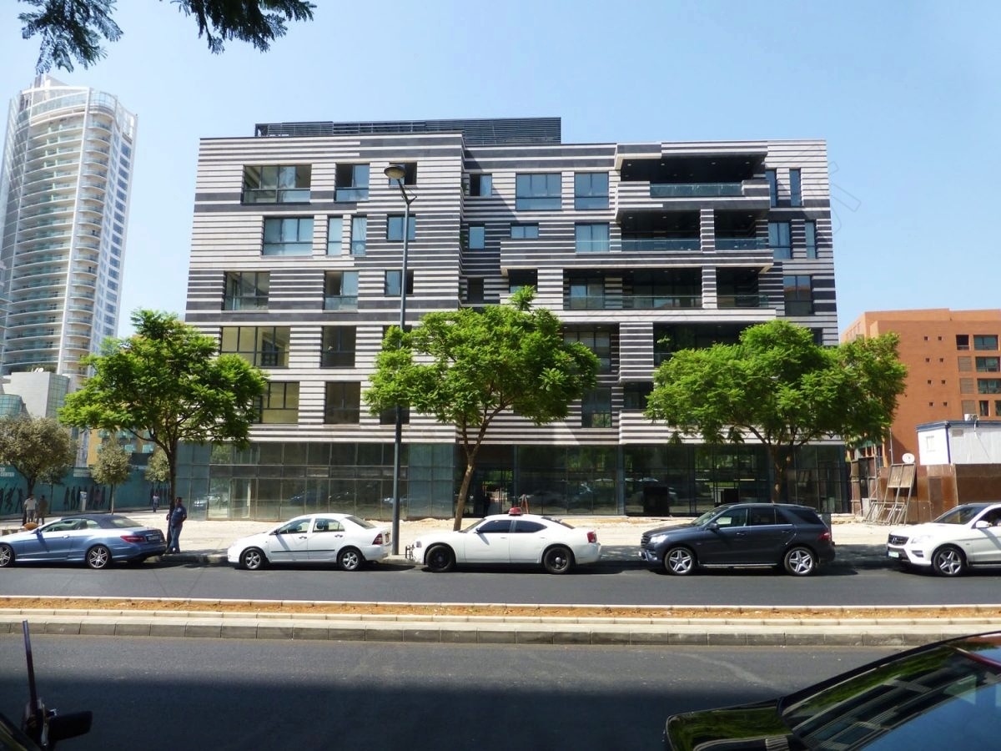
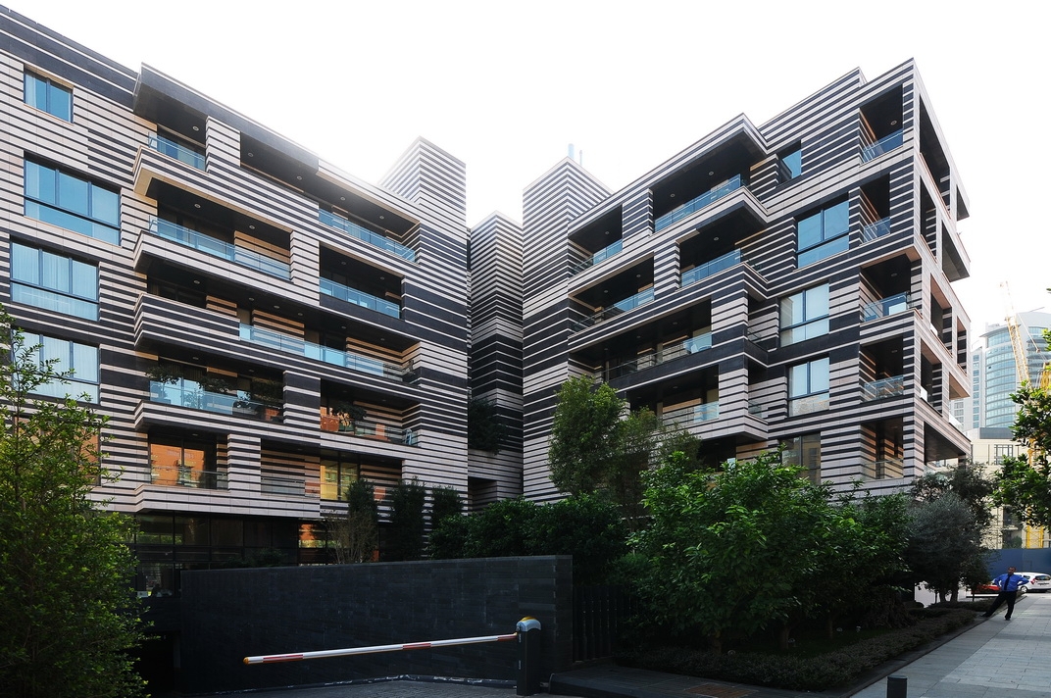
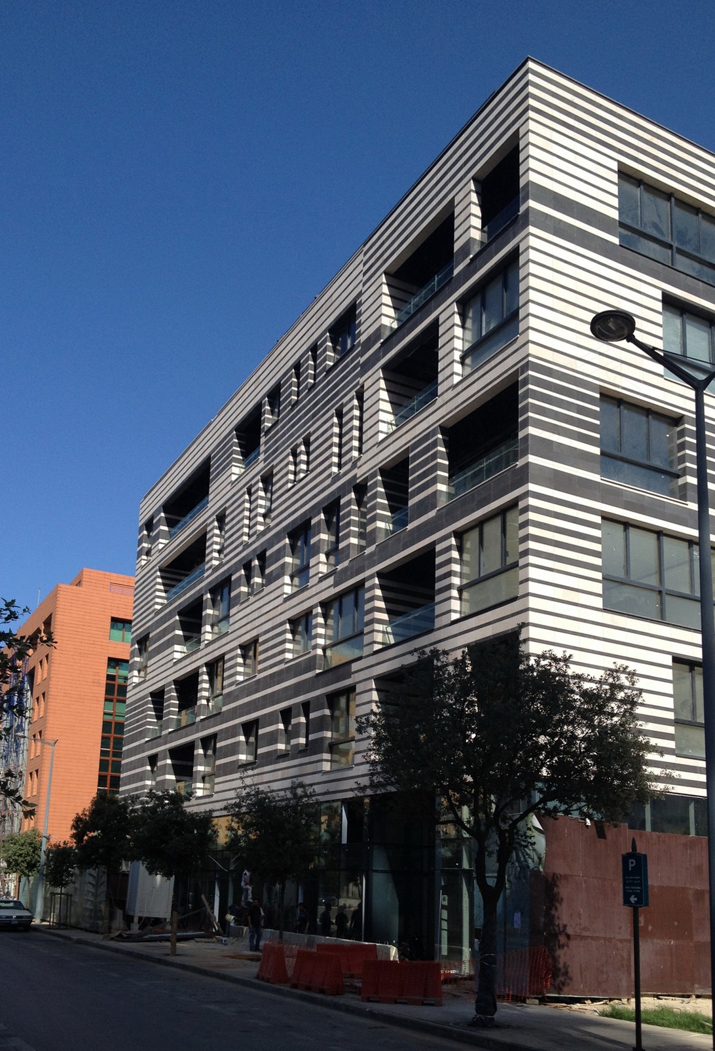
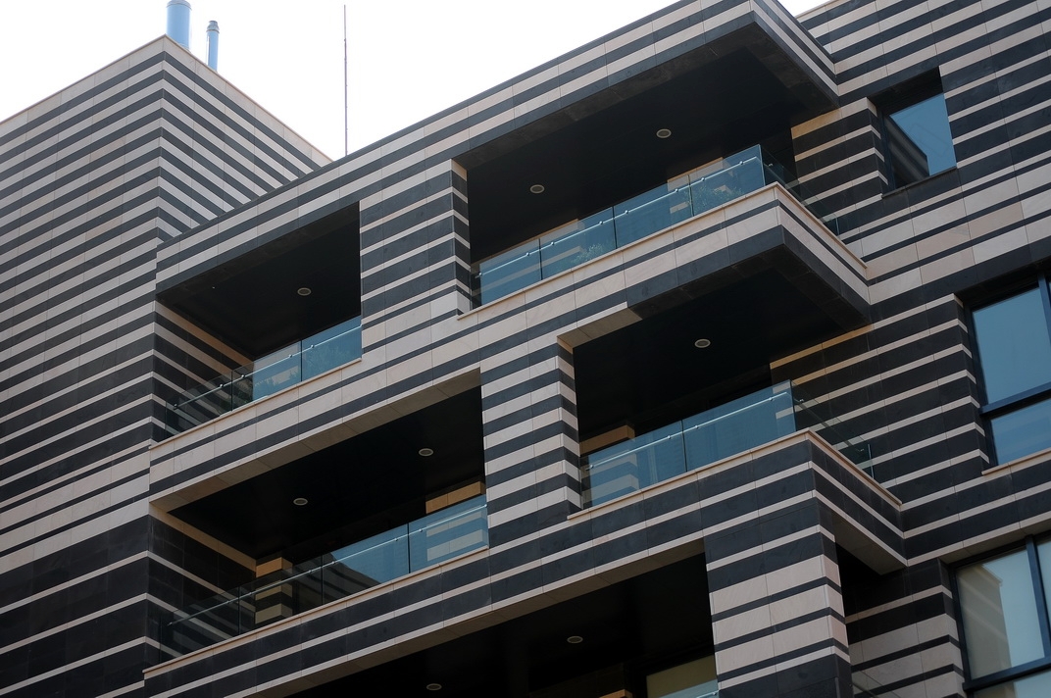
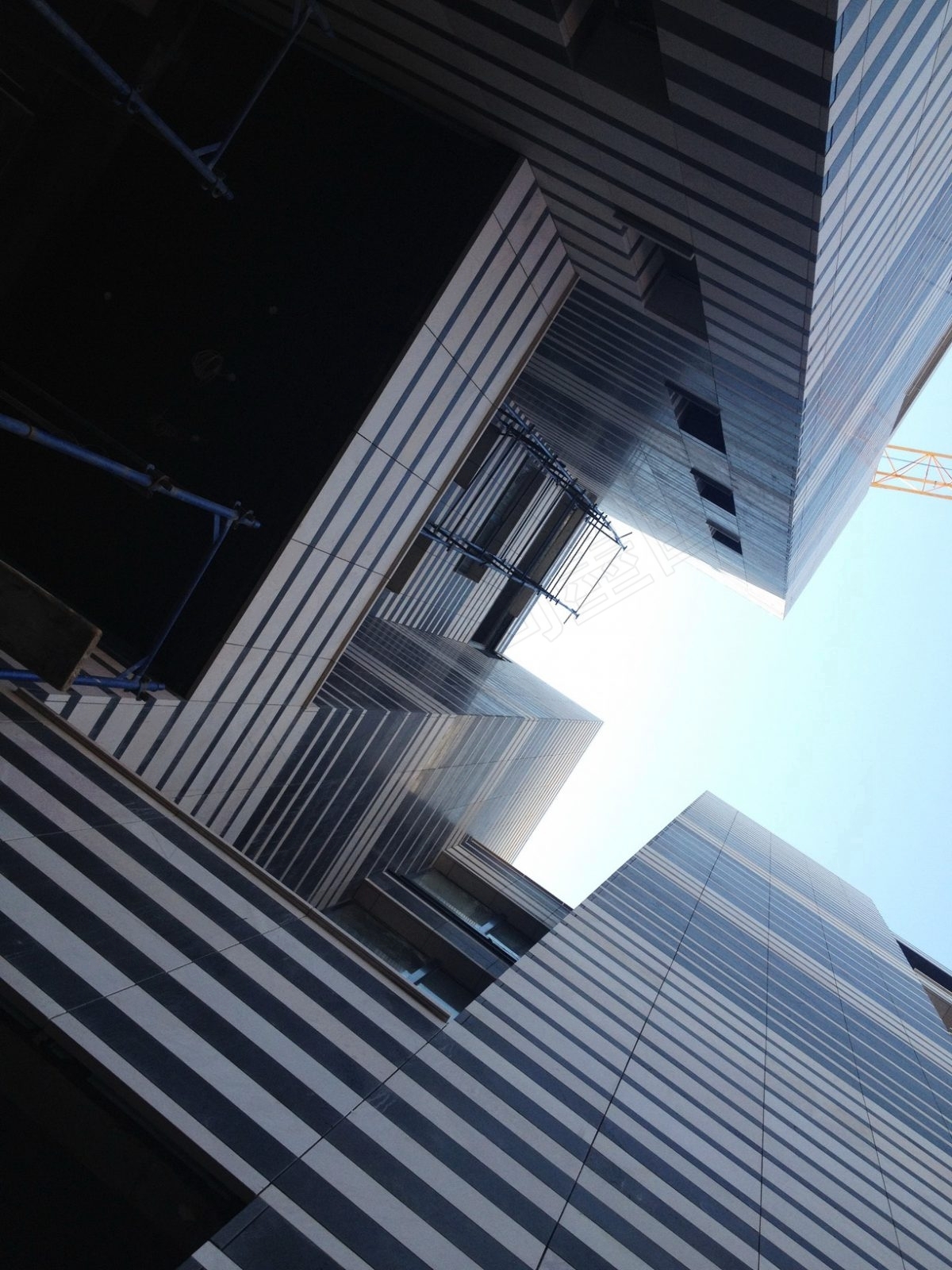
贝鲁特公馆
黎巴嫩贝鲁特
建筑面积: 26,200 平方米
项目类型:高端豪华公寓 住宅
LAB受委托设计了位于黎巴嫩贝鲁特Solidere市中心的两种截然不同但又互相连接的高档豪华公寓建筑楼。
其中,21栋公寓超过5层,设置有三栋400平方米的公寓和独栋1,000平方米公寓。整个基地以U型为设计基调,主要商业街道设置朝南的零售店铺,为居民构成一个私人庭院。建筑构成
的公园散步带“海岸线散步带”,很好地区分了古老的地中海海岸线和南北战争年代风格。
立面风格来源于当地文化,黎巴嫩和整个中东地区普遍使用平铺交错的石材构成立面效果,以形成强烈对比的颜色突显水平感官效果。该设计使整个立面富有动感,同时也彰显了非常严格的黎巴嫩Solidere城市复兴指导方针政策。
立面具有一种兼具开放和封闭的模式,如遇上外出或者地中海过来的暴风雨,阳台和门廊可通过可开启的屏风和百叶窗及时关闭。因此,立面结构要求体量的变化,相比窗户、门廊和阳台的凹槽和退界,对连续外表面提出了更多要求。
LAB has been commissioned to design two distinct but joined luxury apartment
buildings in the solidere downtown redevelopment of Beirut. There are 21 apartments
over five floors, ranging from three 400m2 apartments per floor to a single 1,000m2 apartment.
The site is planned as a u-shaped building with the retail shop fronting the main commercial
streets, making the most of the southern aspect, and forming a private courtyard
for the apartment occupants. The building addresses the public garden promenade,
‘shoreline walk’, which demarcates the line of the old mediterranean shoreline prior
to the civil war.
The facade concept derives from two sources; firstly,
the house project for Josephine Baker by Adolf Loos and secondly,
the local precedents both in Lebanon and throughout the Middle East using horizontal
stone banding across a facade with contrasting colours to over-emphasise the horizontal.
This concept allows for variation and a kind of ‘shimmer and vibration’ across the facade,
whilst still adhering to the very stringent guidelines of the Solidere Beirut downtown redevelopment.
This produces a variable massing, with a more continuous external surface contrasting the recesses and set-backs of windows, loggia and balconies.