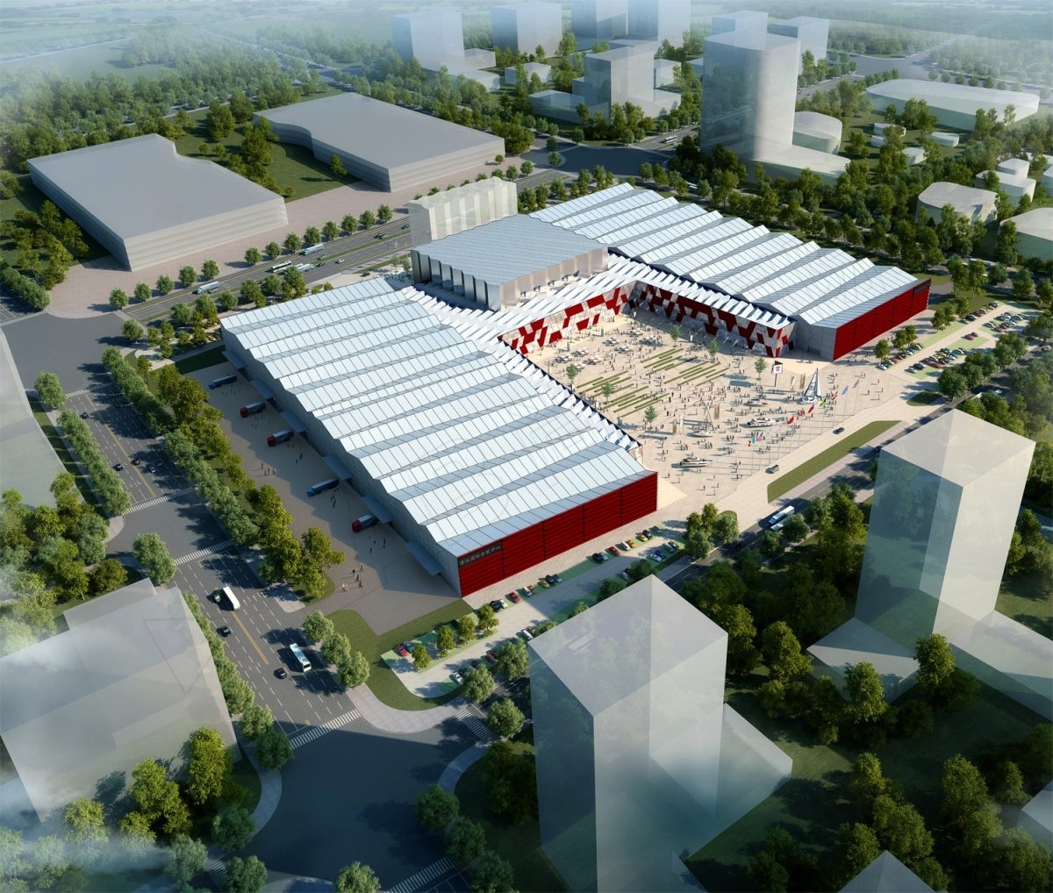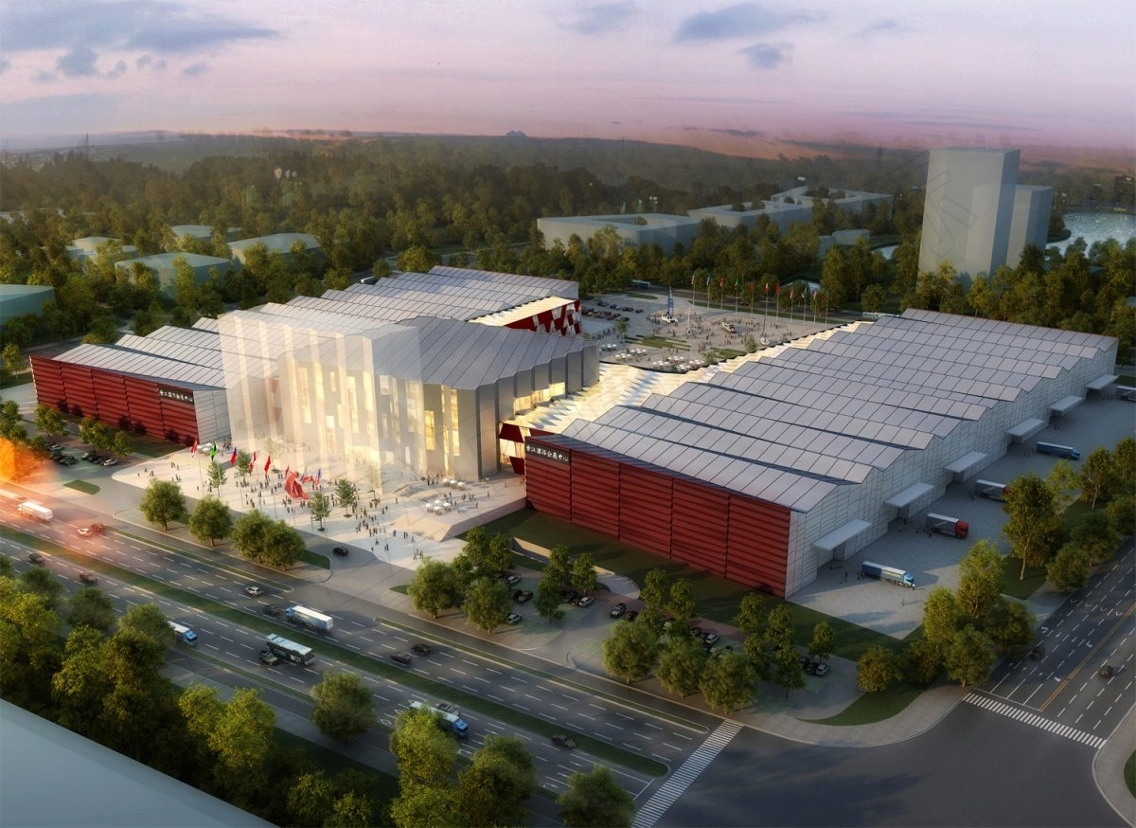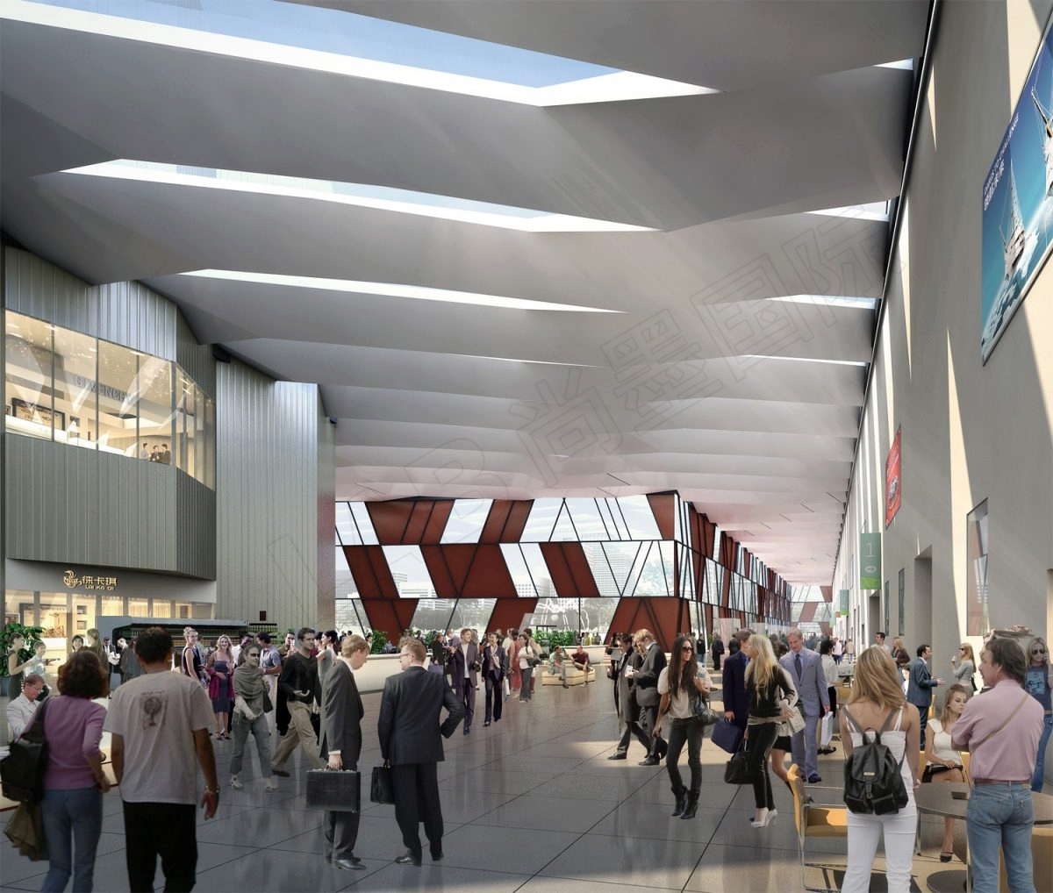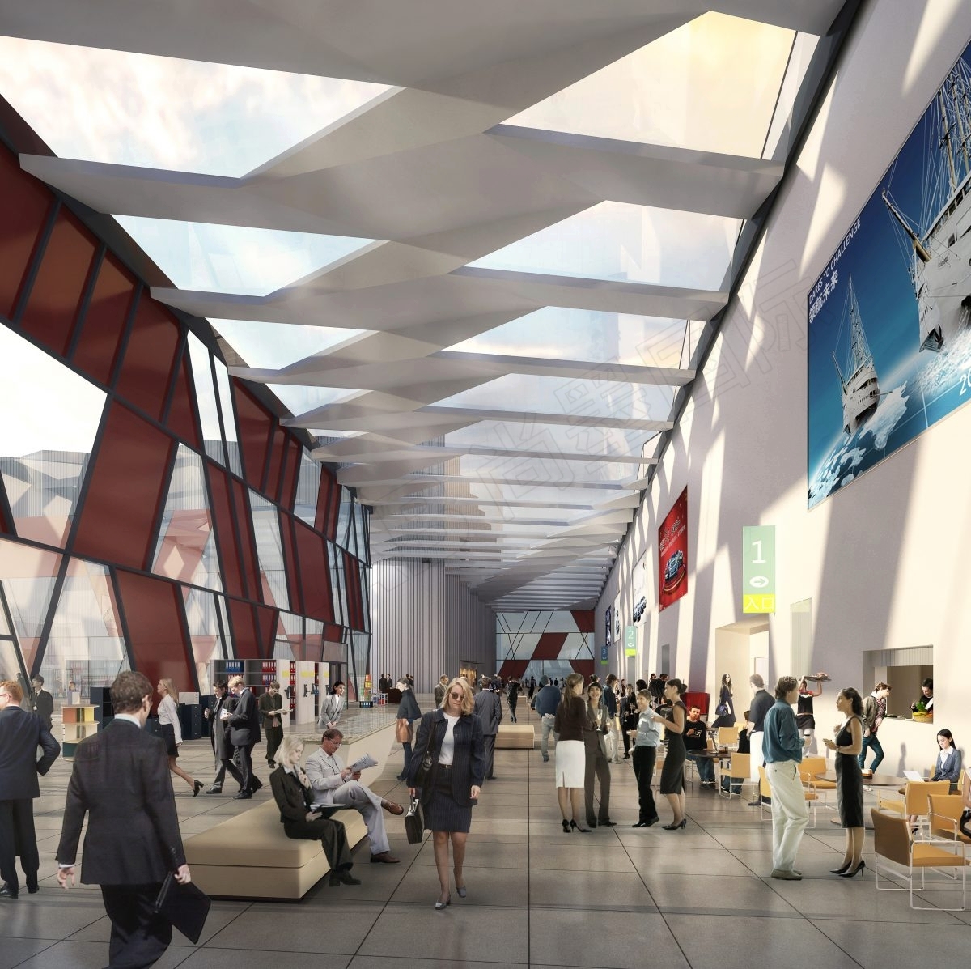



晋江会展中心
中国 晋江
占地面积:12.786 公顷
建筑面积:124,380 平方米
项目类型:城市设计、文化、商业、办公、酒店、客栈、综合体、轨道上盖
立体几何图形根据空间利用的需要进行有规律的排列,通过复杂的嵌套,最终在视觉上形成了如同自然山丘起伏的建筑的外立面。如波浪般的设计元素应用于整个地块,时隐时现的与晋江新城
的整体规划相呼应。两边地块标志性的酒店及写字楼作为整体设计的突出亮点,与主线建筑以及周边空间一起共同构成了如连绵起伏的山峦一般和谐自然的整体环境。
坐落于正在建设发展的晋江新城的心脏位置,晋江会展中心总体定位为一个集会议、餐饮、商业、零售业以及公共广场为一体的城市新地标。会展中心作为商业重点项目,定将成为晋江新城
的重要黄金地段。
Simple, elegant and refined, the new JinJiang Exhibition Centre creates a dynamic culmination to the civic axis of the Bolan district.
Seen as a balanced and centralised plan, the Exhibition and Convention Centre complex connects and embraces the multiple functions of exhibitions,
events, conventions and conferences, food and hospitality, retail and commercial services and a large public outdoor space.
The various folded roofs provide legibility to the different functions and offer efficient structural responses to the demand
for large-span volumes and light, illuminated public concourses. The convention centre exists a distinct form, but one that carries
the DNA of all the other spaces, creating a coherence and easy to understand lay-out.
The extended massing of the exhibition halls and
their adjacent concourse, frame a new central civic and garden space to the south of the entry and convention centre.
This exterior space can be used as an extension of the main exhibition hall, to be used for the exposition of major equipment,
technologies and structures. As well, It will become a new public gathering space, for families, visitors and locals alike,
serviced by the large number of food and beverage destinations at the complex.
This site, opening to the south, and closest
to the proposed main road, will easily accommodate in the future a large hotel, further expanded the facilities of the New Jinjiang Exhibition and Convention Centre.