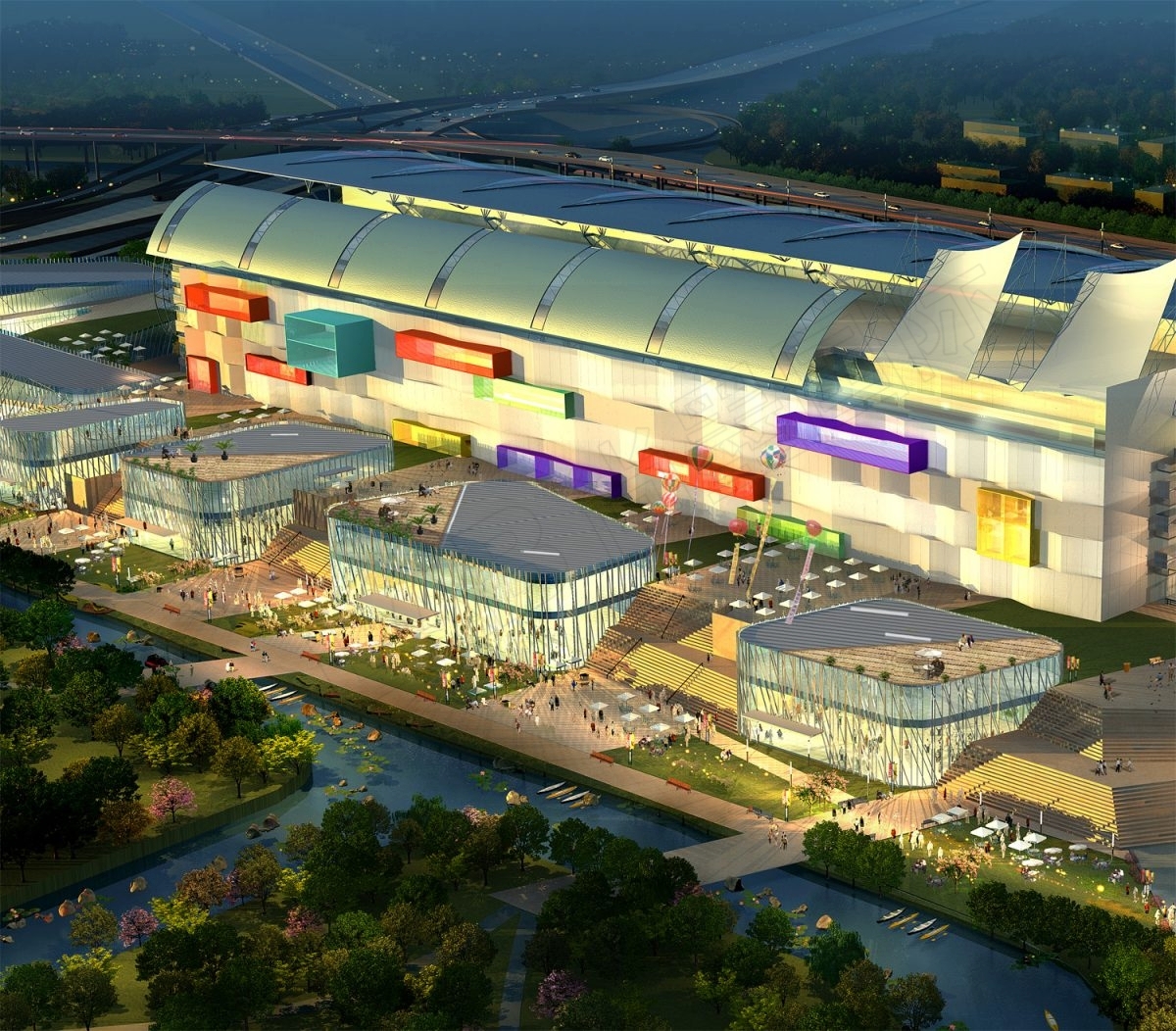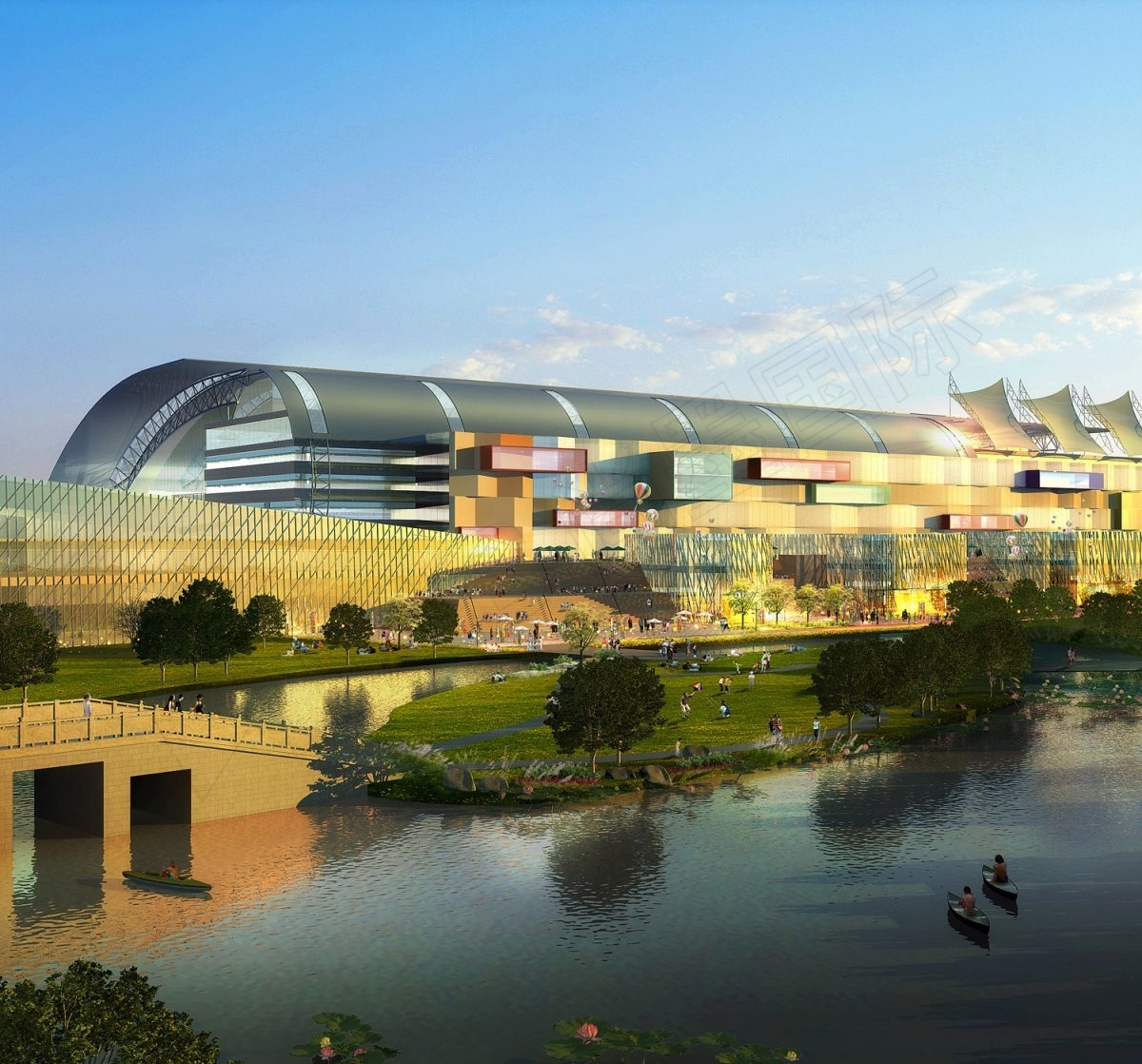

南京国展中心
中国 南京
改建面积:170,000 平方米
项目类型:会展中心、办公
在不影响主体建筑外形,同时对建筑东侧沿城市景观改动最小化的前提下,对主体建筑的内部功能进行提升和整合定位。
同时为配合玄武湖和情侣园的整体景观规划,在建筑西侧临湖增加中高端的旅游、娱乐、餐饮等综合配套建筑。升级后的总建筑面积将达到17万平方米。
同时能够满足城市交通、停车、旅游、商业零售和商务办公等综合需求。
遵循在整体建筑外形不做改变的原则和前提下,结合对未来城市功能的延续,同时考虑增加对未来中央公园的服务功能的配套。考虑将主体建筑内部进行功能性调整。
主体建筑的功能包括:大型城市停车场、旅游民俗文化秀场、精品购物中心、湖景高端餐饮、配套办公及商务酒店。
The proposal for the Nanjing Exhibition Centre increases efficiency for the internal functions of the existing main building,
as well as enhancing its relationship to the landscape plan of the neighbouring Xuanwu Lake and Lover Park. With additional areas for cultural events,
entertainment, and dining, the scheme will enhance amenity and tourism to main areas of the precinct including its public parks, ecological wetland and leisure areas.
The 170,000m2 GFA of the project adresses the comprehensive needs of the functions of the existing centre including tourism, retail areas,
commercial and business offi ces as well as traffic and parking with increased interaction to adjacent park and wetland areas.
The facade design is
inspired by the famous Nanjing Yunjin brocade of dragon scales and phoenix feather patterns which, when set against the Xuanwu Lake, create a sparkling effect that
is enhanced by night and dusk lighting and the reflection of the building and its facades against the lake.