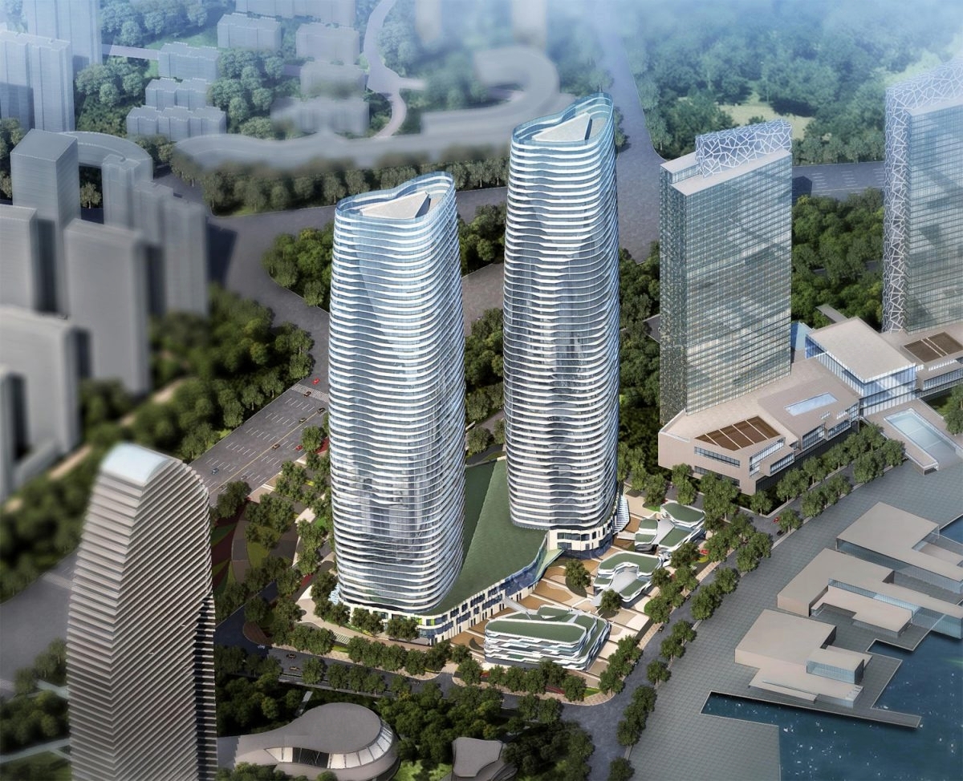
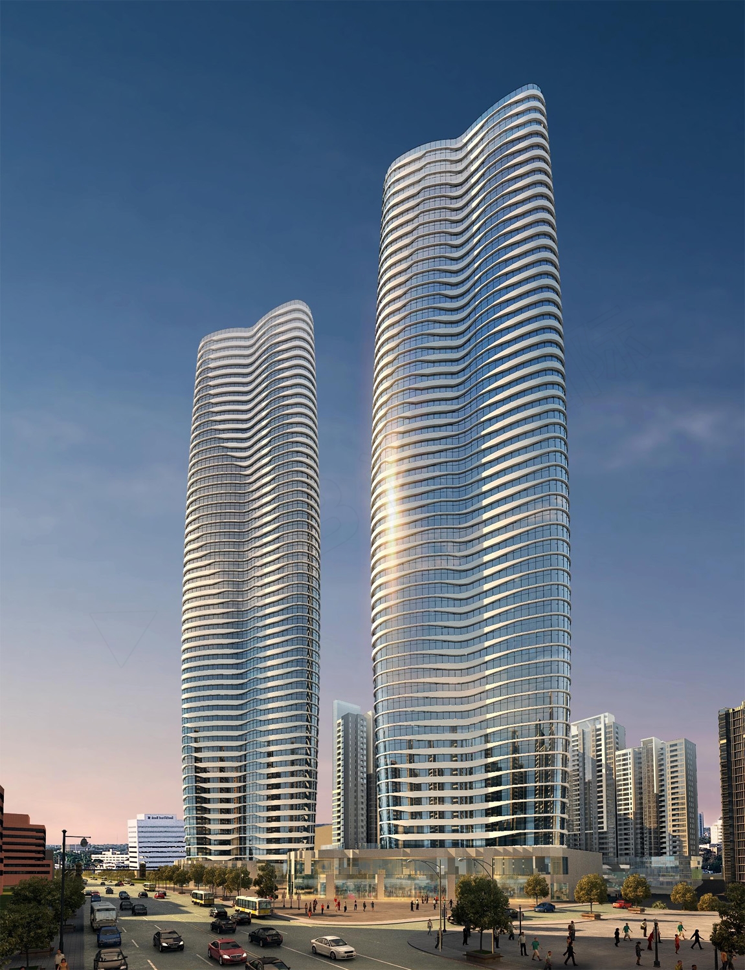
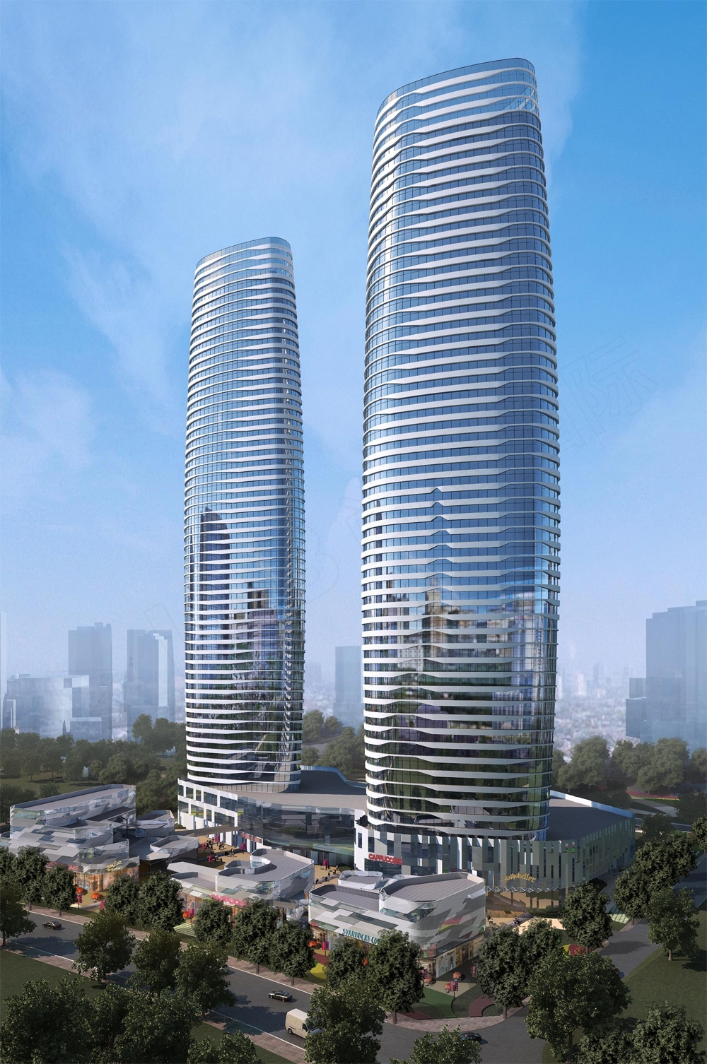
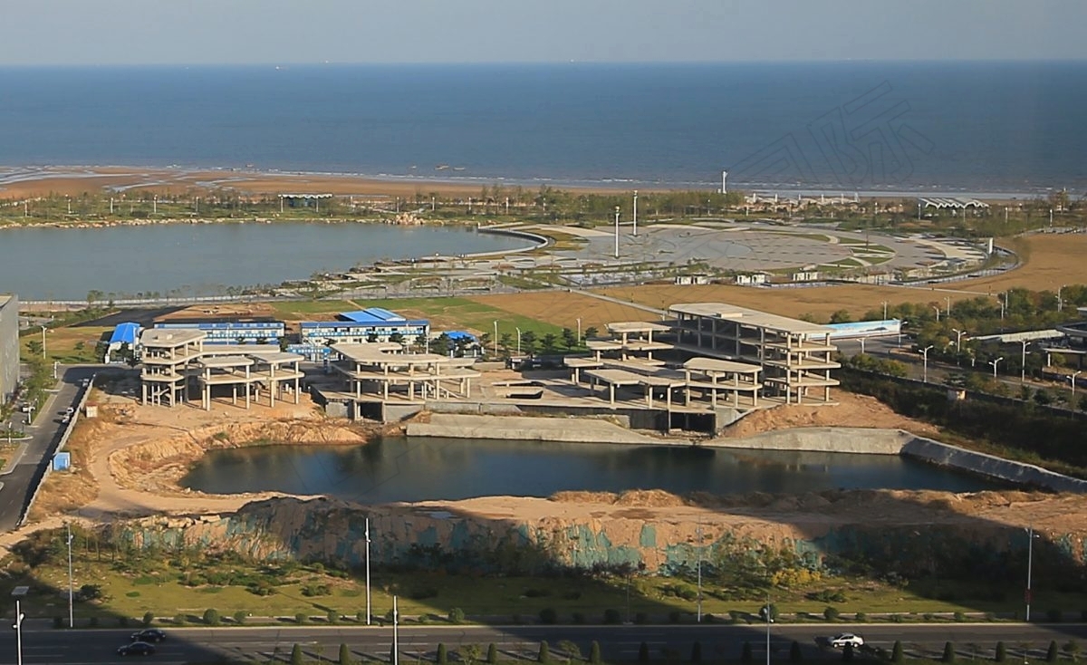
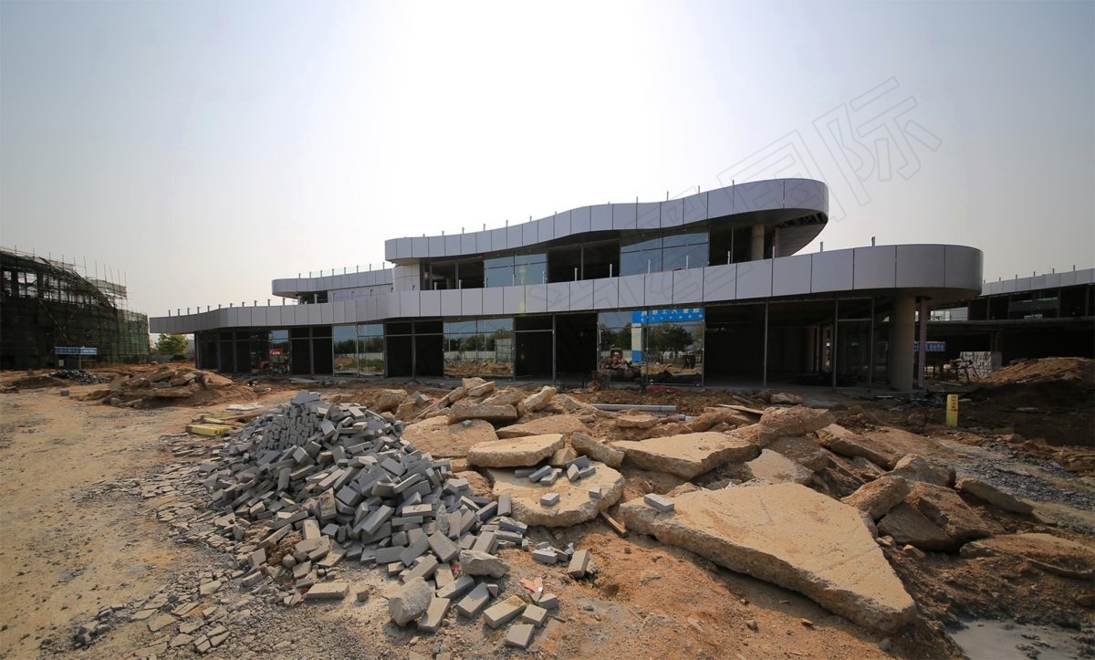
青岛富都国际广场
中国青岛
占地面积:3.17 公顷
建筑面积: 221,790平方米
项目类型:酒店、办公、公寓、商业
设计愿景是两个面向着的弯曲表面,形成一个类似的数字【八】的图案,所有的设计由此意向为起点而展开。
平滑和呈三角形状的两座塔楼逐渐减少,令到浅水的圆弧水长廊增加了活力和优势。能够达至这个效果是因为通过平衡的重覆和堆叠阳台的栏杆。裙房也用了相同的设计手法,目地是为了在裙
房和塔楼间形成一个流畅的过渡地带。流动的水平线只是因为中庭和内在的行人通道而中段。而裙房的中庭进一步强调和补充中国数字【八】作为塔楼的代表性。此外,平向散热翅片包围著裙
房,并不断的调整其太阳能的方向,目地是为了加强裙房上环境和环保的性能。
裙房的配置促成一个七米高的斜坡,同时提供了一个清析的流通模式和接合点到两座塔楼的大堂,各式的餐厅,酒吧,俱乐部,会议室和酒店服务。
The site came with a pre-approved symmetrical massing for twin towers and podium. Analysis of shading and views prompted a lateral offset of the towers
to allow maximum solar gain and opportunities for outlook. The podium organisation was required to mediate a seven metre slope on the site while providing
clear circulation patterns and points of address for the two tower lobbies, various restaurants, bars and clubs, conference facilitiesand hotel services.
The smoothed, triangular extrusions of the two towers taper in the top third to provide a dynamic form from the main vantage of the shallow arced water promenade.
The dynamism is enhanced through the repetitive and stacked element of balcony balustrades onto which a secondary figure is traced through simple manipulation of balustrade material.
The podium employs a similar horizontal language in order to disguise the clear transition from tower to podium. The field of the horizontal laminations is then interrupted by the figure
of the expressed atria and internal circulation paths.