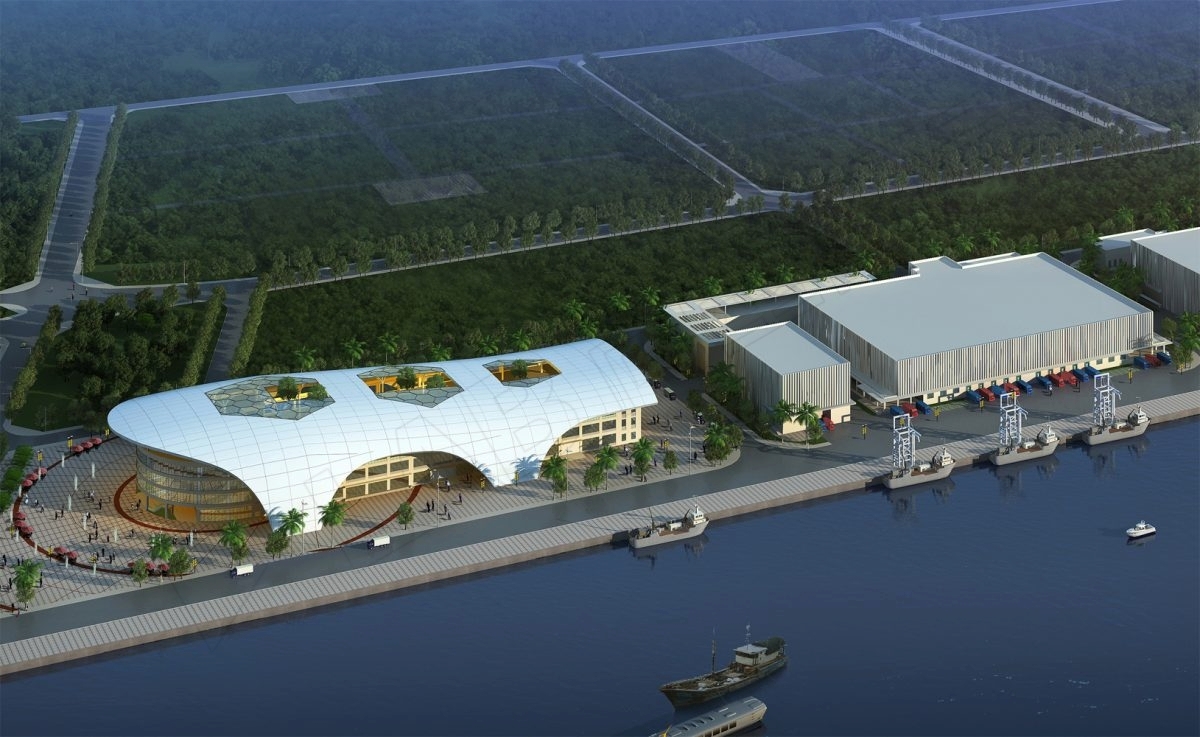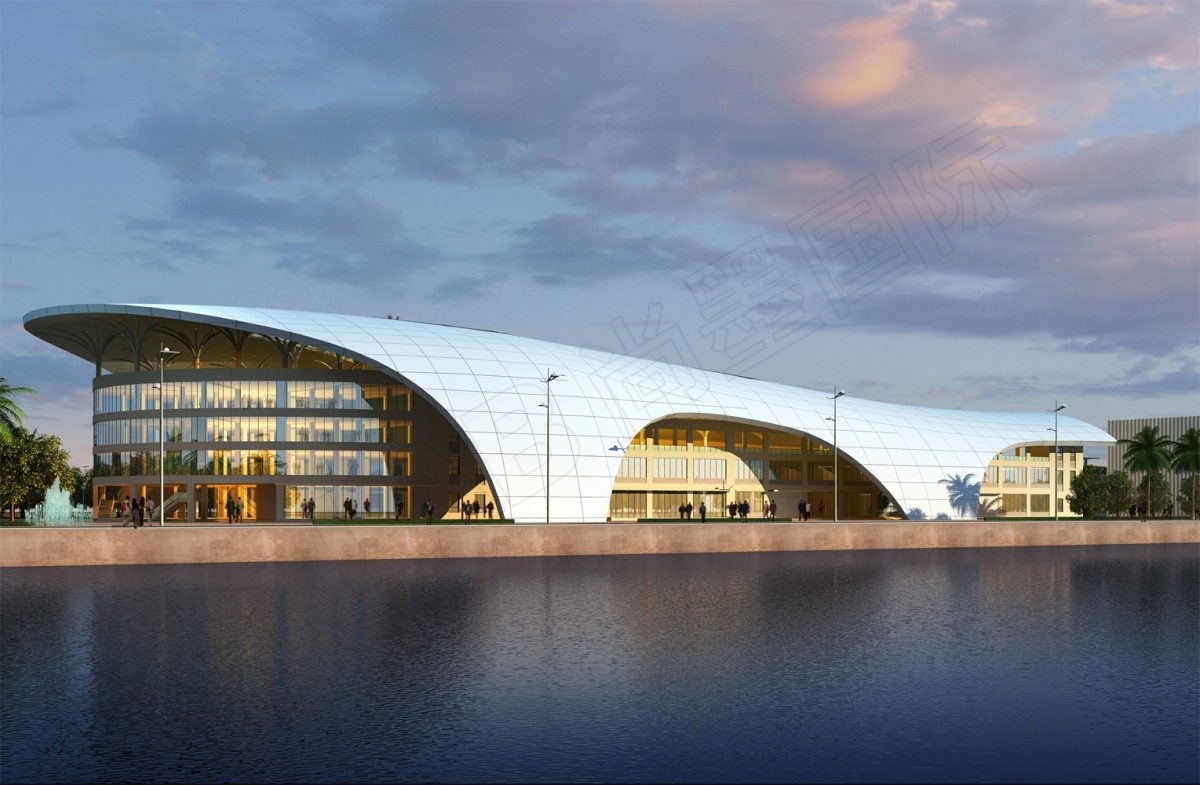

海南三亚崖州渔港项目
中国 三亚
建筑面积:133,000平方米
项目类型:立面改造
外立面采用类似“肋骨”的设计语言,将条状的杆件焊接到一个网格结构上。与原结构相比,此方案使用了更少的材料,
并且比原方案更加通透,估计将节约10~15%的造价。内立面由一系列檩条杆件贴敷而成。它将由10种不同颜色的彩色杆件组成。
尽量保留建筑立面形态和外屋面屋顶形状构造,利用外屋面将建筑主体包裹围绕使得建筑整体更具标识性。
在保证建筑建造可行性的同时,外屋顶可采用标准化模块网格、膜结构、钛锌板等。保持建筑形态不变,在需要强调的部分更换立面风格和材料。
材质可以用玻璃,铝板,穿孔板,钛锌板等。以网格结构为基础,在重要视觉节点可“挖空”,节约成本,制造视觉通廊,即使立面本身已非常通透。
The scope of the Sanya Yazhou Fish Market project was to re-invent the building fa栤e envelope to create a unified and recognisable design
language whilst preserving the loading flow of the building to ensure unobstructed operation of the buildings function.
The facade has been optimised to
employ a standardised tiling system making it not only visually attractive but highly cost-efficient and simple to fabricate.
The design draws upon
various aquatic influences in the formulation of the concept such as the biomechanics of aquatic animals, the schooling patterns of fish, and the turbulence
of the ocean. In accordance with this concept, a ?rib? design language was implemented on the facade, fabricated by welding the structure grid to a mesh.
Compared with the original structure, this approach used less material and was more transparent than the existing scheme, with estimated savings of 10 to 15% of the original cost.