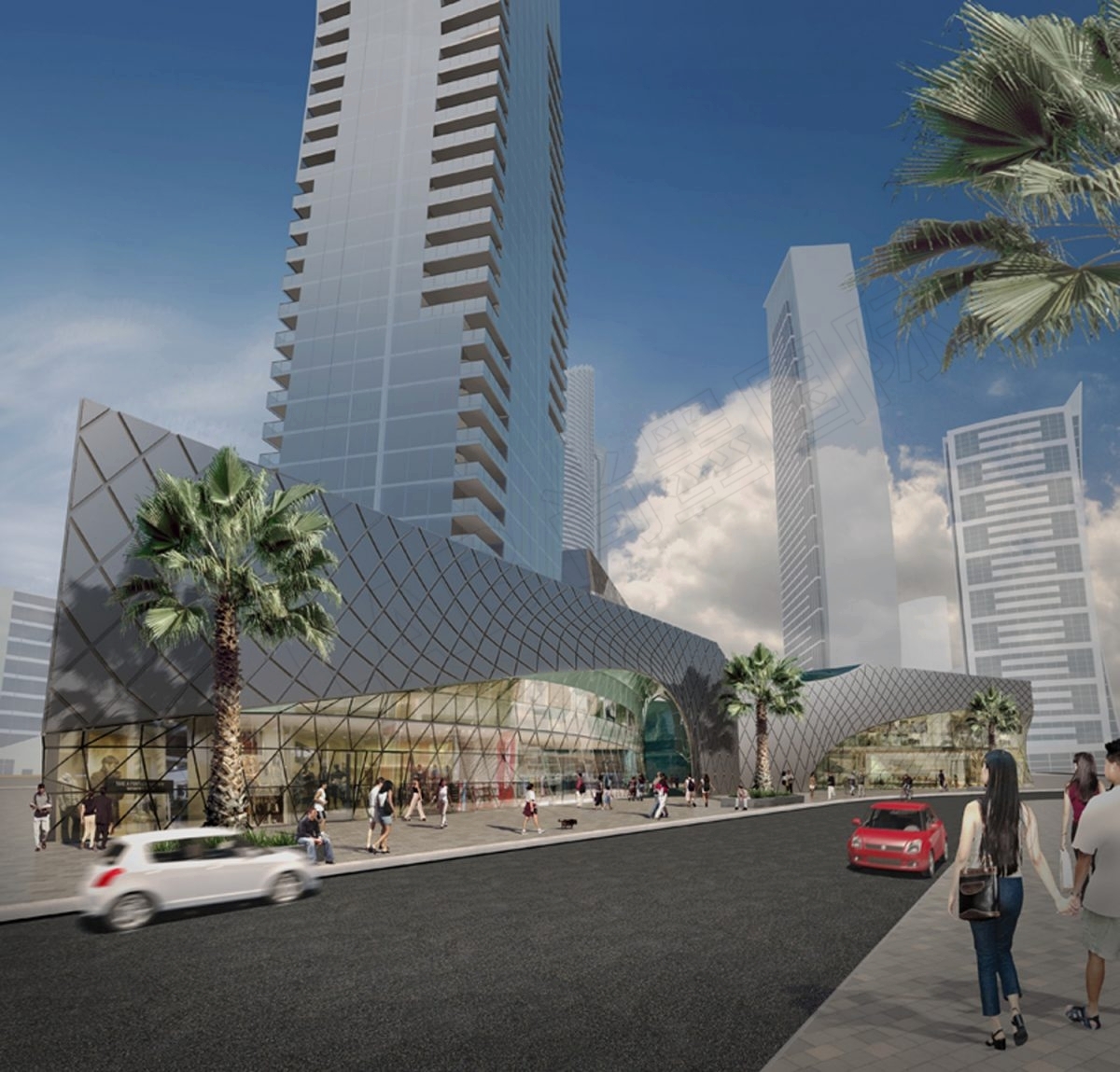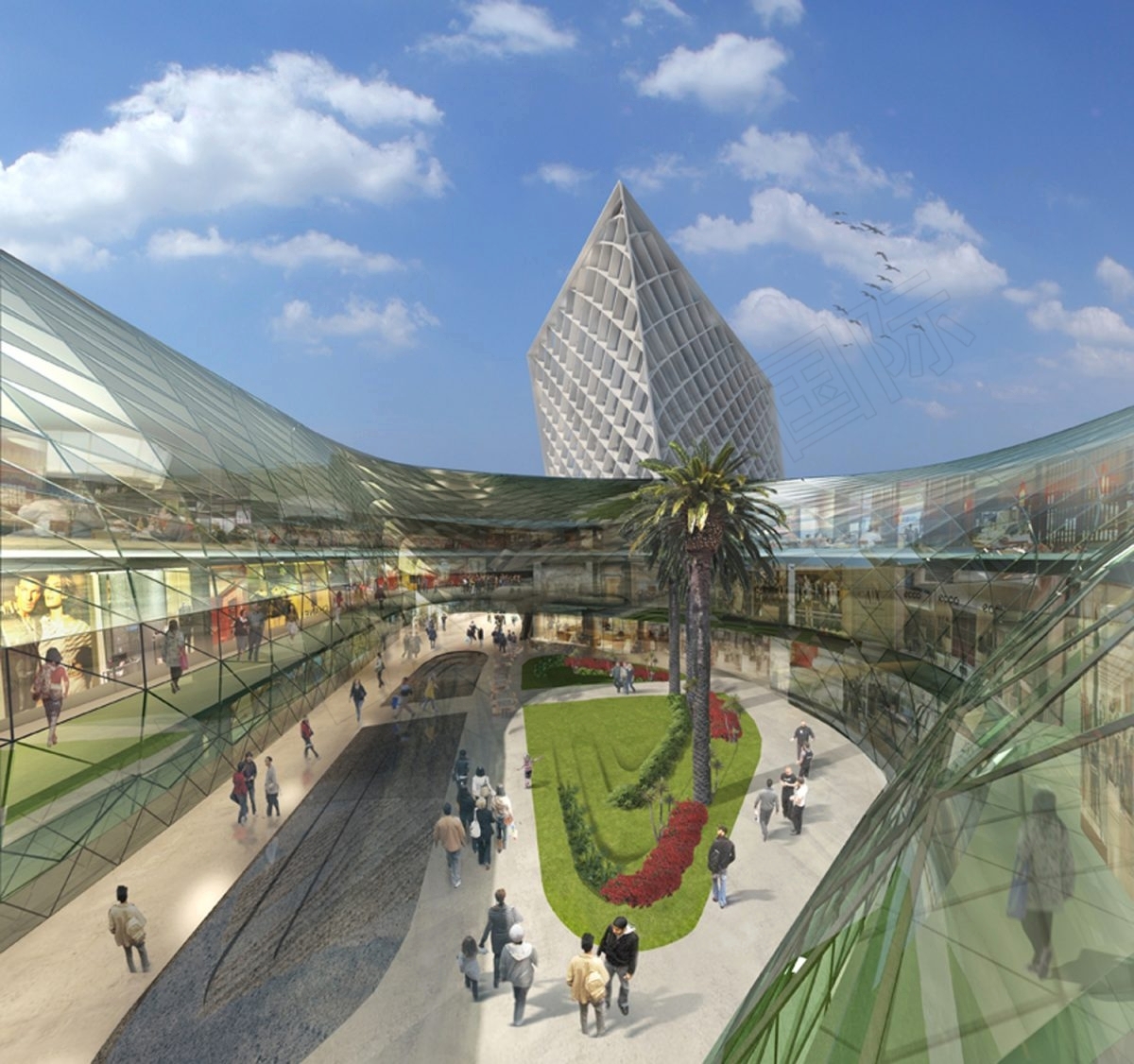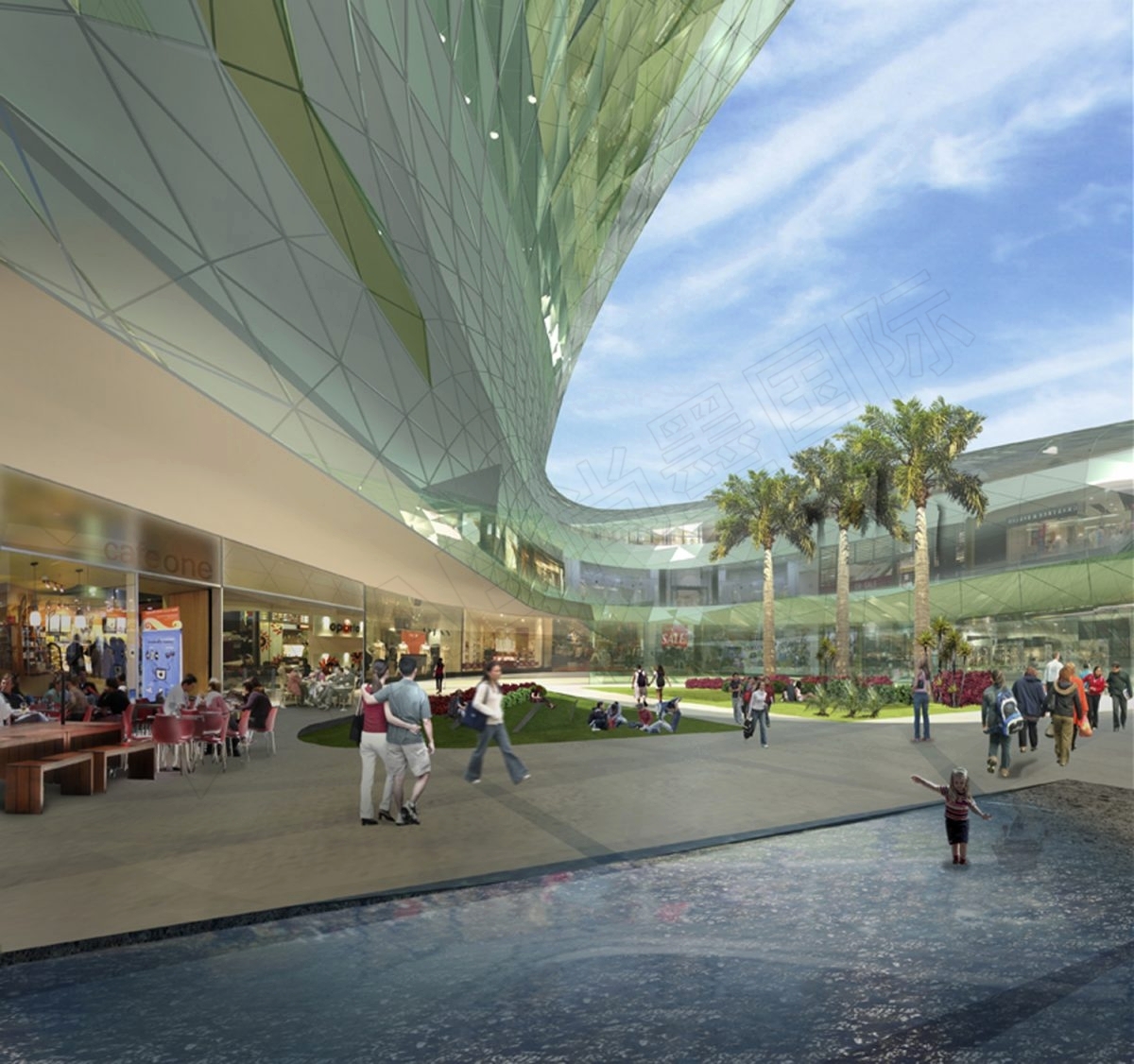


伽马大厦 漩涡中心
澳大利亚昆士兰(2008-2011)
用地面积:0.5 公顷
建筑面积:30,000 平方米
项目类型:特色商业、餐饮
这栋形状特别的建筑是个新的零售概念店,并作为一座75层地标式住宅大厦的群房,位于一个近海岸的现有的旅游休闲零售区之内的基地。
凹面的波浪式玻璃沿着街道布置,形成了一个引入基地并贯穿于其中的遮阳步道,并通过一个有水景和小型草地平台的内部景观花园连接两个街面。
内庭的体量由一个引人注目的波浪式玻璃形成的,并在这转变成为了一个将内庭包围的并且在一层及楼上的屋顶平台上产生了一大片遮阳的区域的漩涡。
基地的零售区是一个由在底面两层设有特色商店和室外咖啡餐饮的三层商场,同时,屋顶有特色的全天候的露台餐厅。
this dramatically shaped building is an innovative retail concept located as the podium of a proposed 75-level landmark residential apartment tower
on a near-oceanfront site in an existing established tourist and leisure retail area.
the concave glazed wave forms along the street create covered
pedestrian areas leading into and through the site, connecting the two street frontages with an internal landscaped garden with water features and
a small informal grass terrace area. the internal volume of the courtyard is formed by a dramatic continuation of the glazed wave, only here it turns
into a vortex, wrapping around the courtyard and creating large shaded and sheltered areas at ground level as well through upper-level roof terraces
the
retail anchor for the site is a three-level emporium store, with the speciality shops and outdoor cafes and dining of the lower two floors supplemented
by a rooftop signature bistro/restaurant featuring an all-weather dining terrace.